Dining Room with Medium Hardwood Flooring and a Tiled Fireplace Surround Ideas and Designs
Refine by:
Budget
Sort by:Popular Today
61 - 80 of 1,221 photos
Item 1 of 3
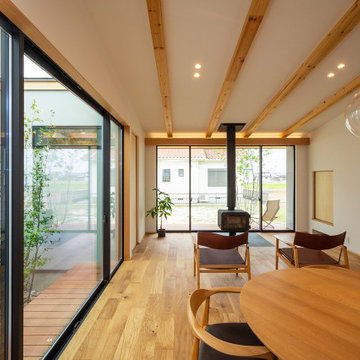
SE構法の構造材を現しとした勾配天井の先には薪ストーブを設置。冬季はストーブの炎を眺めながらのんびり過ごします。向かって左側には建物で囲まれた中庭があり、カーテン等を設置する必要がないので室内にいながら庭木に咲く花や新緑、紅葉に雪景色など、常に季節を感じることができます。
Inspiration for a large scandi open plan dining room in Other with white walls, medium hardwood flooring, a wood burning stove, a tiled fireplace surround, a wallpapered ceiling and wallpapered walls.
Inspiration for a large scandi open plan dining room in Other with white walls, medium hardwood flooring, a wood burning stove, a tiled fireplace surround, a wallpapered ceiling and wallpapered walls.
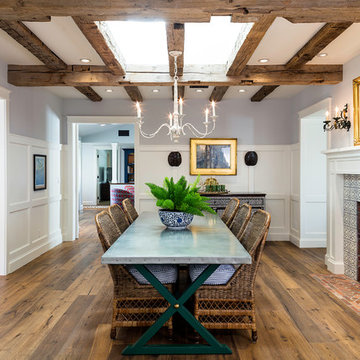
Country enclosed dining room in Other with multi-coloured walls, medium hardwood flooring, a standard fireplace, a tiled fireplace surround and brown floors.
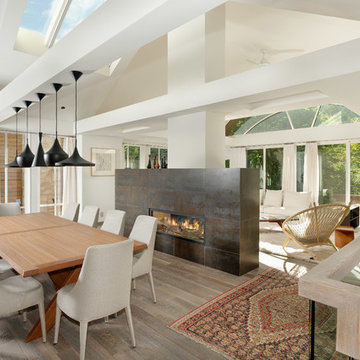
Inspiration for a medium sized contemporary open plan dining room in Denver with white walls, medium hardwood flooring, a two-sided fireplace, a tiled fireplace surround and feature lighting.
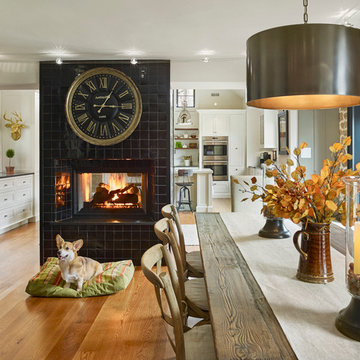
Design Build by Sullivan Building & Design Group. Custom Cabinetry by Cider Press Woodworks. Photographer: Todd Mason / Halkin Mason Photography
Inspiration for a large country kitchen/dining room in Philadelphia with white walls, medium hardwood flooring, a two-sided fireplace and a tiled fireplace surround.
Inspiration for a large country kitchen/dining room in Philadelphia with white walls, medium hardwood flooring, a two-sided fireplace and a tiled fireplace surround.
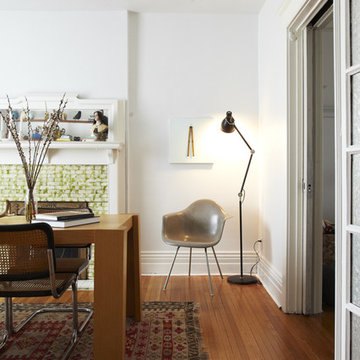
Kristin Sjaarda
Scandinavian dining room in Toronto with white walls, medium hardwood flooring, a tiled fireplace surround, a standard fireplace and feature lighting.
Scandinavian dining room in Toronto with white walls, medium hardwood flooring, a tiled fireplace surround, a standard fireplace and feature lighting.
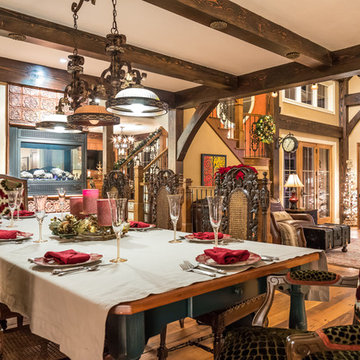
Medium sized bohemian open plan dining room in Burlington with beige walls, medium hardwood flooring, a corner fireplace and a tiled fireplace surround.
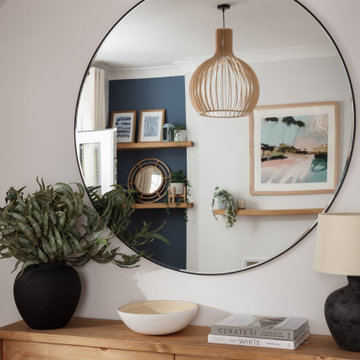
A coastal Scandinavian renovation project, combining a Victorian seaside cottage with Scandi design. We wanted to create a modern, open-plan living space but at the same time, preserve the traditional elements of the house that gave it it's character.

Marisa Vitale Photography
Design ideas for a midcentury open plan dining room in Los Angeles with white walls, medium hardwood flooring, a two-sided fireplace, a tiled fireplace surround and brown floors.
Design ideas for a midcentury open plan dining room in Los Angeles with white walls, medium hardwood flooring, a two-sided fireplace, a tiled fireplace surround and brown floors.

• Craftsman-style dining area
• Furnishings + decorative accessory styling
• Pedestal dining table base - Herman Miller Eames base w/custom top
• Vintage wood framed dining chairs re-upholstered
• Oversized floor lamp - Artemide
• Burlap wall treatment
• Leather Ottoman - Herman Miller Eames
• Fireplace with vintage tile + wood mantel
• Wood ceiling beams
• Modern art
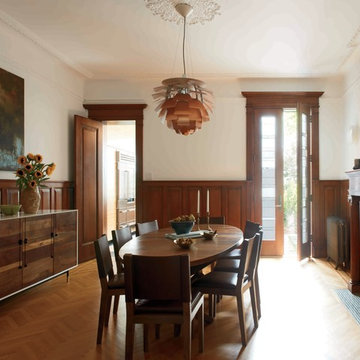
Jason Schmidt
Photo of a contemporary dining room in New York with white walls, medium hardwood flooring, a standard fireplace and a tiled fireplace surround.
Photo of a contemporary dining room in New York with white walls, medium hardwood flooring, a standard fireplace and a tiled fireplace surround.
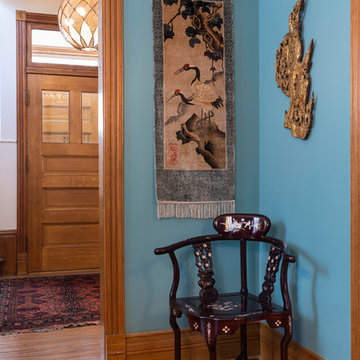
Tyler Mallory
Inspiration for a medium sized bohemian dining room in Chicago with blue walls, medium hardwood flooring, a standard fireplace, a tiled fireplace surround and brown floors.
Inspiration for a medium sized bohemian dining room in Chicago with blue walls, medium hardwood flooring, a standard fireplace, a tiled fireplace surround and brown floors.
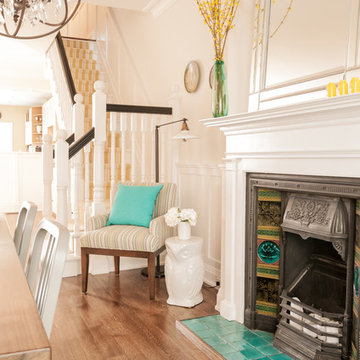
Photos by: Bohdan Chreptak
Victorian dining room in Toronto with beige walls, medium hardwood flooring, a tiled fireplace surround, a standard fireplace and feature lighting.
Victorian dining room in Toronto with beige walls, medium hardwood flooring, a tiled fireplace surround, a standard fireplace and feature lighting.

Marisa Vitale
Inspiration for a midcentury dining room in Los Angeles with medium hardwood flooring, a two-sided fireplace, a tiled fireplace surround and brown floors.
Inspiration for a midcentury dining room in Los Angeles with medium hardwood flooring, a two-sided fireplace, a tiled fireplace surround and brown floors.
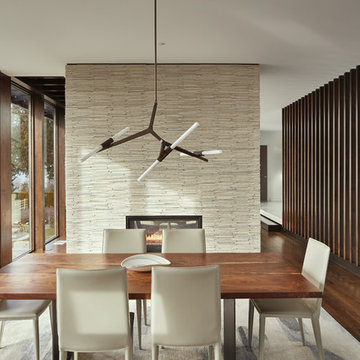
Benjamin Benschneider/The Seattle Times
This is an example of a medium sized modern kitchen/dining room in Seattle with white walls, medium hardwood flooring, a two-sided fireplace, a tiled fireplace surround and brown floors.
This is an example of a medium sized modern kitchen/dining room in Seattle with white walls, medium hardwood flooring, a two-sided fireplace, a tiled fireplace surround and brown floors.
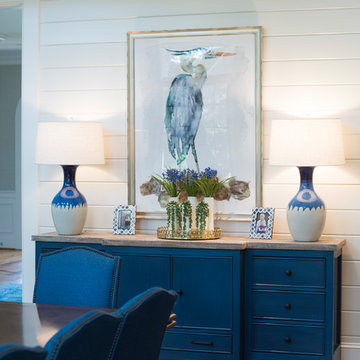
Large traditional open plan dining room in Charleston with beige walls, medium hardwood flooring, a standard fireplace, a tiled fireplace surround, brown floors and feature lighting.
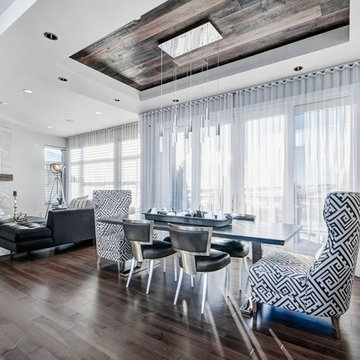
Beautiful dining room from the Cantata Showhome featuring Lauzon's Smoky Grey Hard Maple hardwood flooring from the Essential Collection. Project realized by Baywest Homes in the Rocky View County (Springbank) Harmony collection.
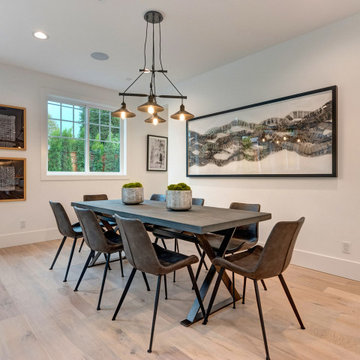
Design ideas for a large coastal kitchen/dining room in Los Angeles with white walls, medium hardwood flooring, a standard fireplace, a tiled fireplace surround, brown floors and a vaulted ceiling.
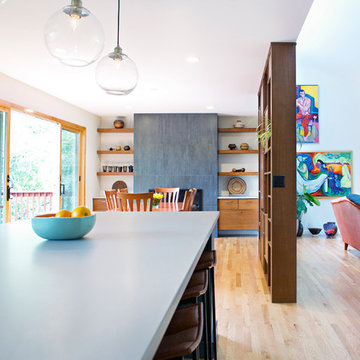
Two years before this photo shoot, a Bloomington couple came to SYI wondering whether to renovate their dated bi-level or upgrade to a new house entirely: the classic love-it-or-list-it dilemma. The whole house needed to be touched, really: bathrooms and kitchen, lighting and flooring and paint everywhere, not to mention new furniture to fill in and improve the living spaces. We spent a year with this family, considering options that were less transformative but allowed for the whole house to be upgraded, as well as options that dramatically changed the main living space but meant the rest of the house would have to wait. Meanwhile, they kept an eye out for better digs in town: a house at their price point, that met their family's needs and matched their aesthetic without major construction.
After a year of hunting, hemming and hawing: they pulled the trigger. Give us the whole enchilada in the kitchen and main living space, they said. There's no other house for us. The bathrooms and basement can wait. Make this space, where we spend all our time, a place we love to be.
Walls and ceilings came down; clerestory windows went in. A stunning 4-panel sliding door-cum-window wall replaced two separate doors in two separate rooms, and the sun streaming in now gives this house in Indiana a California-like access to the outdoors. The central custom screen does triple duty: displaying the client's objets d'art, hiding an HVAC chase, and holding up the ceiling. The gas fireplace is completely new, with custom shelving on either side. Of course, in 2017, the kitchen anchors everything. Family Central, it features custom cabinetry, honed quartz, a new window wall, and a huge island. Materials are earthy and natural, lending a warm modern effect to the space. The medium stain of the wood and overall horizontality of the design are a nod to the home's era (1967), while white cabinetry and charcoal tile provide a neutral but crisp backdrop for the family's stunning and colorful art collection.
The result: an ordinary bi-level is now an extraordinary home, unlike any other in Bloomington.
Contractor: Rusty Peterson Construction
Cabinetry: Tim Graber Furniture
Photography: Gina Rogers
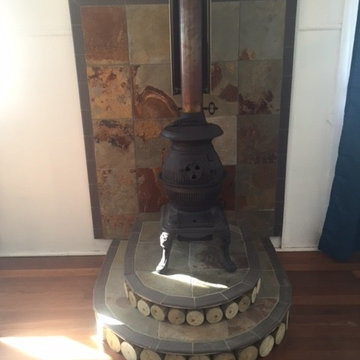
Pot belly stove as part of budget makeover. Ronald St Duplex by Birchall & Partners Architects.
This is an example of a medium sized rustic dining room in Brisbane with white walls, a wood burning stove, a tiled fireplace surround and medium hardwood flooring.
This is an example of a medium sized rustic dining room in Brisbane with white walls, a wood burning stove, a tiled fireplace surround and medium hardwood flooring.
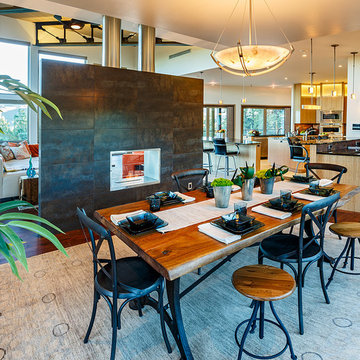
Casual dining at its best with lighting for every occasion. Romantic dinner by the fireplace or entertaining guests with connecting bar in the kitchen. Durango, CO | Marona Photography
Dining Room with Medium Hardwood Flooring and a Tiled Fireplace Surround Ideas and Designs
4