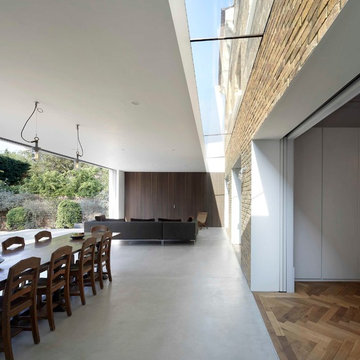Dining Room with Concrete Flooring and Tatami Flooring Ideas and Designs
Refine by:
Budget
Sort by:Popular Today
1 - 20 of 7,806 photos
Item 1 of 3

Luxurious dining room and open plan kitchen with natural tones and finishes throughout.
Design ideas for a large contemporary open plan dining room in Gloucestershire with white walls, concrete flooring and white floors.
Design ideas for a large contemporary open plan dining room in Gloucestershire with white walls, concrete flooring and white floors.
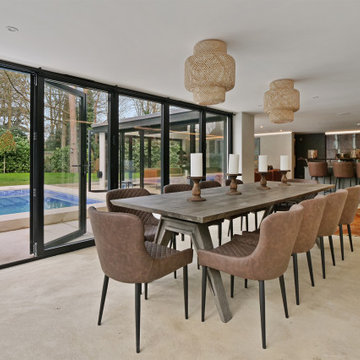
This is an example of a contemporary open plan dining room in Other with grey walls, concrete flooring and grey floors.
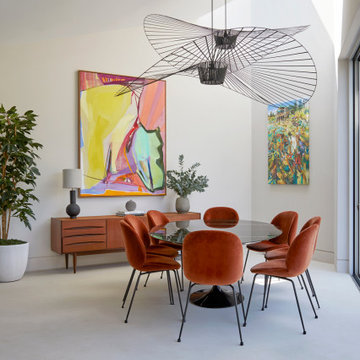
These classic ‘Beetle’ chairs bring the warmth of the vintage sideboard and the dramatic artwork together to create an autumnal palette for this area of the space.

Photo of a contemporary dining room in London with white walls, concrete flooring and grey floors.

This Australian-inspired new construction was a successful collaboration between homeowner, architect, designer and builder. The home features a Henrybuilt kitchen, butler's pantry, private home office, guest suite, master suite, entry foyer with concealed entrances to the powder bathroom and coat closet, hidden play loft, and full front and back landscaping with swimming pool and pool house/ADU.
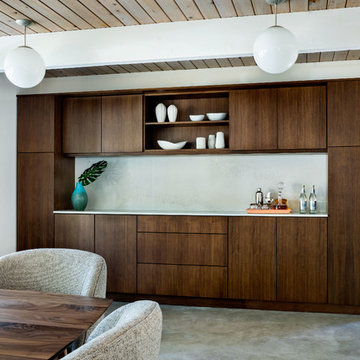
Photo of a medium sized midcentury kitchen/dining room in Portland with white walls and concrete flooring.
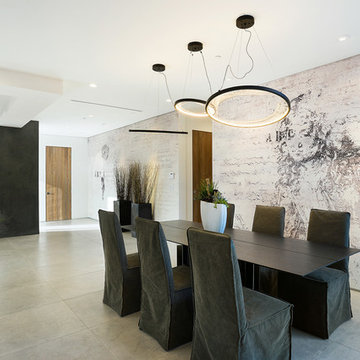
Photo of a large contemporary enclosed dining room in Los Angeles with white walls, concrete flooring, no fireplace and beige floors.

To connect to the adjoining Living Room, the Dining area employs a similar palette of darker surfaces and finishes, chosen to create an effect that is highly evocative of past centuries, linking new and old with a poetic approach.
The dark grey concrete floor is a paired with traditional but luxurious Tadelakt Moroccan plaster, chose for its uneven and natural texture as well as beautiful earthy hues.
The supporting structure is exposed and painted in a deep red hue to suggest the different functional areas and create a unique interior which is then reflected on the exterior of the extension.

Rustic open plan dining room in Austin with white walls, concrete flooring, black floors, exposed beams, a vaulted ceiling and a wood ceiling.

We fully furnished this open concept Dining Room with an asymmetrical wood and iron base table by Taracea at its center. It is surrounded by comfortable and care-free stain resistant fabric seat dining chairs. Above the table is a custom onyx chandelier commissioned by the architect Lake Flato.
We helped find the original fine artwork for our client to complete this modern space and add the bold colors this homeowner was seeking as the pop to this neutral toned room. This large original art is created by Tess Muth, San Antonio, TX.

Design ideas for a small mediterranean dining room in Austin with white walls, concrete flooring, no fireplace and grey floors.
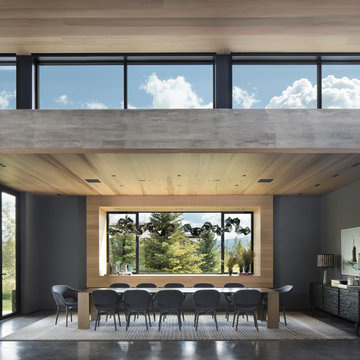
This is an example of a modern dining room in Other with concrete flooring and multi-coloured floors.

Dining and kitchen with wet bar
Built Photo
Inspiration for a large retro kitchen/dining room in Portland with white walls, concrete flooring, no fireplace and grey floors.
Inspiration for a large retro kitchen/dining room in Portland with white walls, concrete flooring, no fireplace and grey floors.
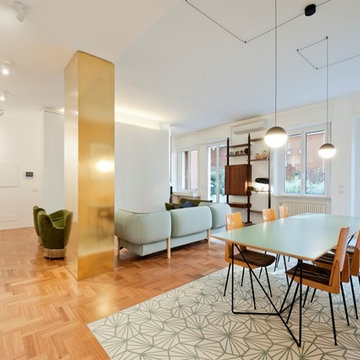
Il pavimento è, e deve essere, anche il gioco di materie: nella loro successione, deve istituire “sequenze” di materie e così di colore, come di dimensioni e di forme: il pavimento è un “finito” fantastico e preciso, è una progressione o successione. Nei abbiamo creato pattern geometrici usando le cementine esagonali.
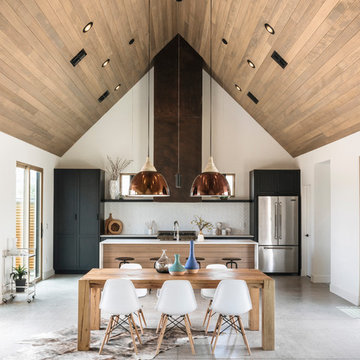
Roehner + Ryan
Photo of a contemporary open plan dining room in Phoenix with concrete flooring, grey floors and white walls.
Photo of a contemporary open plan dining room in Phoenix with concrete flooring, grey floors and white walls.

Our homeowners approached us for design help shortly after purchasing a fixer upper. They wanted to redesign the home into an open concept plan. Their goal was something that would serve multiple functions: allow them to entertain small groups while accommodating their two small children not only now but into the future as they grow up and have social lives of their own. They wanted the kitchen opened up to the living room to create a Great Room. The living room was also in need of an update including the bulky, existing brick fireplace. They were interested in an aesthetic that would have a mid-century flair with a modern layout. We added built-in cabinetry on either side of the fireplace mimicking the wood and stain color true to the era. The adjacent Family Room, needed minor updates to carry the mid-century flavor throughout.

A table space to gather people together. The dining table is a Danish design and is extendable, set against a contemporary Nordic forest mural.
Inspiration for an expansive scandinavian kitchen/dining room in London with concrete flooring, grey floors, green walls, no fireplace, wallpapered walls and a feature wall.
Inspiration for an expansive scandinavian kitchen/dining room in London with concrete flooring, grey floors, green walls, no fireplace, wallpapered walls and a feature wall.

Inspiration for a contemporary dining room in London with concrete flooring and grey walls.

The owners, inspired by mid-century modern architecture, hired Klopf Architecture to design an Eichler-inspired 21st-Century, energy efficient new home that would replace a dilapidated 1940s home. The home follows the gentle slope of the hillside while the overarching post-and-beam roof above provides an unchanging datum line. The changing moods of nature animate the house because of views through large glass walls at nearly every vantage point. Every square foot of the house remains close to the ground creating and adding to the sense of connection with nature.
Klopf Architecture Project Team: John Klopf, AIA, Geoff Campen, Angela Todorova, and Jeff Prose
Structural Engineer: Alex Rood, SE, Fulcrum Engineering (now Pivot Engineering)
Landscape Designer (atrium): Yoshi Chiba, Chiba's Gardening
Landscape Designer (rear lawn): Aldo Sepulveda, Sepulveda Landscaping
Contractor: Augie Peccei, Coast to Coast Construction
Photography ©2015 Mariko Reed
Location: Belmont, CA
Year completed: 2015
Dining Room with Concrete Flooring and Tatami Flooring Ideas and Designs
1
