Dining Room with White Walls and Feature Lighting Ideas and Designs
Refine by:
Budget
Sort by:Popular Today
61 - 80 of 2,300 photos
Item 1 of 3

Mit Blick auf das Kaminfeuer lädt der große Esstisch zu geselligen Runden ein.
Inspiration for a medium sized contemporary open plan dining room in Other with white walls, a two-sided fireplace, black floors, a plastered fireplace surround and feature lighting.
Inspiration for a medium sized contemporary open plan dining room in Other with white walls, a two-sided fireplace, black floors, a plastered fireplace surround and feature lighting.
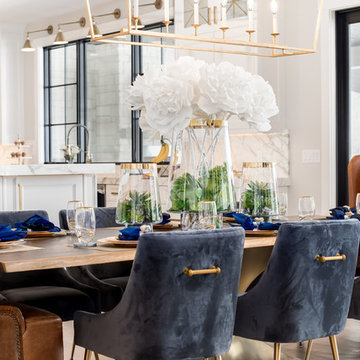
Inspiration for a medium sized traditional open plan dining room in Salt Lake City with white walls, light hardwood flooring, no fireplace, beige floors and feature lighting.
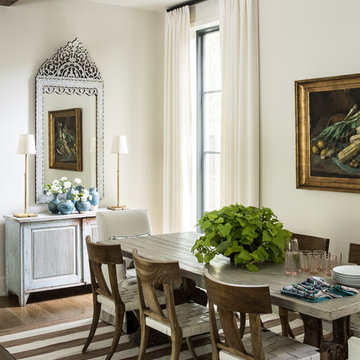
This is an example of a medium sized classic open plan dining room in Dallas with white walls, dark hardwood flooring, no fireplace, brown floors and feature lighting.
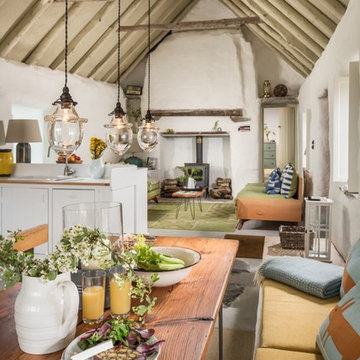
Unique Home Stays
This is an example of a rustic open plan dining room in Other with white walls, a wood burning stove, grey floors and feature lighting.
This is an example of a rustic open plan dining room in Other with white walls, a wood burning stove, grey floors and feature lighting.
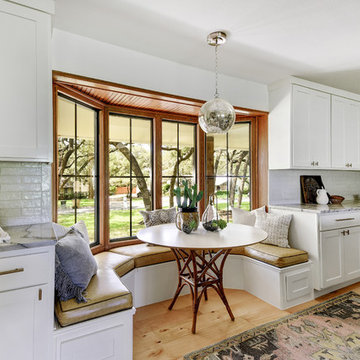
Allison Cartwright
Classic kitchen/dining room in Austin with white walls, light hardwood flooring, beige floors and feature lighting.
Classic kitchen/dining room in Austin with white walls, light hardwood flooring, beige floors and feature lighting.
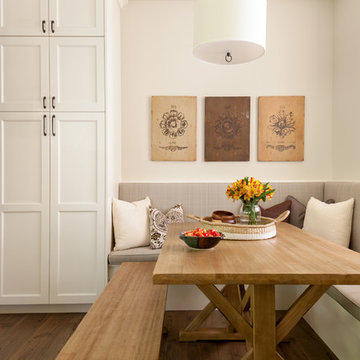
Christian J Anderson Photography
Medium sized rural kitchen/dining room in Seattle with medium hardwood flooring, brown floors, white walls, no fireplace and feature lighting.
Medium sized rural kitchen/dining room in Seattle with medium hardwood flooring, brown floors, white walls, no fireplace and feature lighting.
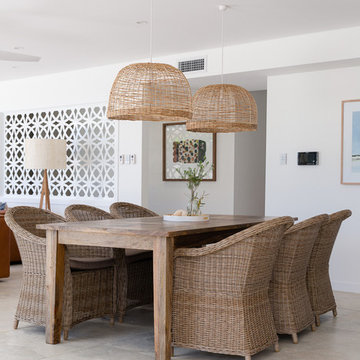
Elouise Van Riet-Gray
Inspiration for a small coastal dining room in Sydney with white walls, ceramic flooring and feature lighting.
Inspiration for a small coastal dining room in Sydney with white walls, ceramic flooring and feature lighting.
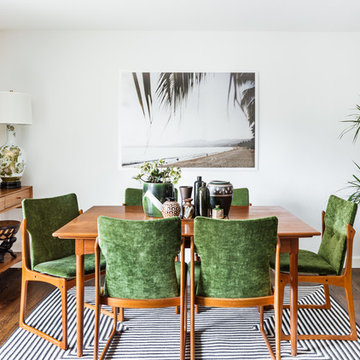
Photography by Haris Kenjar
Inspiration for a world-inspired dining room in Seattle with white walls, medium hardwood flooring and feature lighting.
Inspiration for a world-inspired dining room in Seattle with white walls, medium hardwood flooring and feature lighting.
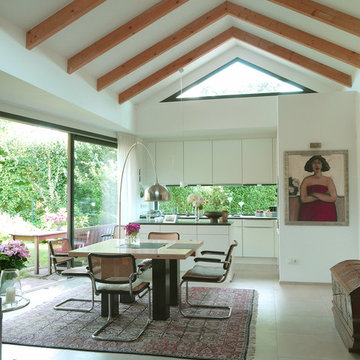
k2 architekten
Medium sized contemporary open plan dining room in Hanover with white walls, ceramic flooring and feature lighting.
Medium sized contemporary open plan dining room in Hanover with white walls, ceramic flooring and feature lighting.
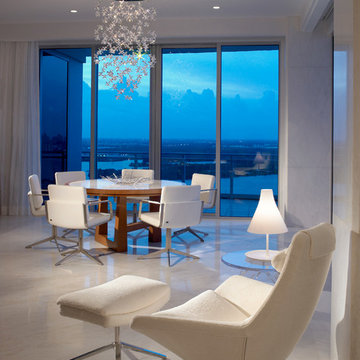
the clean, dramatic breakfast seating area combines a casual area with the comfortable spot to read a book and view the water.
This is an example of a large contemporary open plan dining room in Miami with white walls, marble flooring, no fireplace, white floors and feature lighting.
This is an example of a large contemporary open plan dining room in Miami with white walls, marble flooring, no fireplace, white floors and feature lighting.
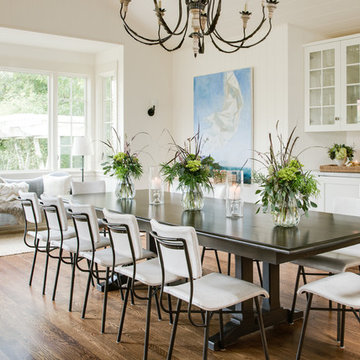
Large rural enclosed dining room in San Francisco with dark hardwood flooring, white walls, no fireplace, brown floors and feature lighting.
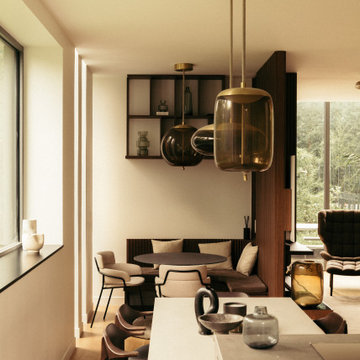
This is an example of a small contemporary open plan dining room in Paris with white walls, light hardwood flooring, no fireplace, brown floors and feature lighting.

A pair of brass swing arm wall sconces are mounted over custom built-in cabinets and stacked oak floating shelves. The texture and sheen of the square, hand-made, Zellige tile backsplash provides visual interest and design style while large windows offer spectacular views of the property creating an enjoyable and relaxed atmosphere for dining and entertaining.
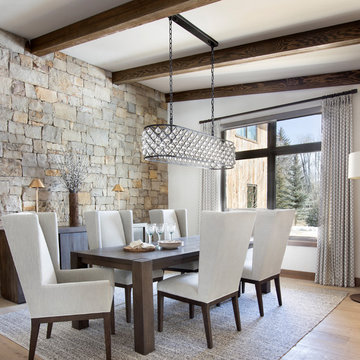
This is an example of a rustic dining room in Denver with white walls, light hardwood flooring, beige floors and feature lighting.

This is an example of a medium sized rustic kitchen/dining room in Other with white walls, medium hardwood flooring, a standard fireplace, a stone fireplace surround, brown floors and feature lighting.
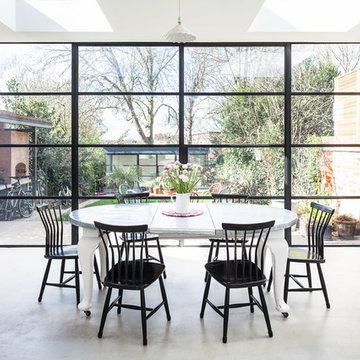
David Butler
Design ideas for a large contemporary enclosed dining room in London with white walls, concrete flooring, grey floors and feature lighting.
Design ideas for a large contemporary enclosed dining room in London with white walls, concrete flooring, grey floors and feature lighting.

Modern light-filled home is designed with a relaxed elegance that revolves around family comfort with a stylish flair. Unique sculptural and art elements inspired by nature echo the family's love for the outdoors, while the select vintage pieces and ethnic prints bring visual warmth and personality to the home
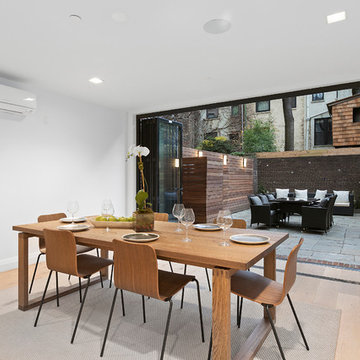
When the developer found this brownstone on the Upper Westside he immediately researched and found its potential for expansion. We were hired to maximize the existing brownstone and turn it from its current existence as 5 individual apartments into a large luxury single family home. The existing building was extended 16 feet into the rear yard and a new sixth story was added along with an occupied roof. The project was not a complete gut renovation, the character of the parlor floor was maintained, along with the original front facade, windows, shutters, and fireplaces throughout. A new solid oak stair was built from the garden floor to the roof in conjunction with a small supplemental passenger elevator directly adjacent to the staircase. The new brick rear facade features oversized windows; one special aspect of which is the folding window wall at the ground level that can be completely opened to the garden. The goal to keep the original character of the brownstone yet to update it with modern touches can be seen throughout the house. The large kitchen has Italian lacquer cabinetry with walnut and glass accents, white quartz counters and backsplash and a Calcutta gold arabesque mosaic accent wall. On the parlor floor a custom wetbar, large closet and powder room are housed in a new floor to ceiling wood paneled core. The master bathroom contains a large freestanding tub, a glass enclosed white marbled steam shower, and grey wood vanities accented by a white marble floral mosaic. The new forth floor front room is highlighted by a unique sloped skylight that offers wide skyline views. The house is topped off with a glass stair enclosure that contains an integrated window seat offering views of the roof and an intimate space to relax in the sun.
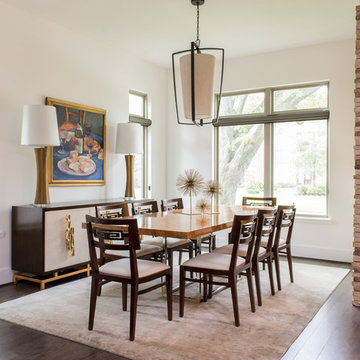
Michael Hunter
Photo of a large classic enclosed dining room in Other with white walls, medium hardwood flooring, no fireplace, brown floors and feature lighting.
Photo of a large classic enclosed dining room in Other with white walls, medium hardwood flooring, no fireplace, brown floors and feature lighting.
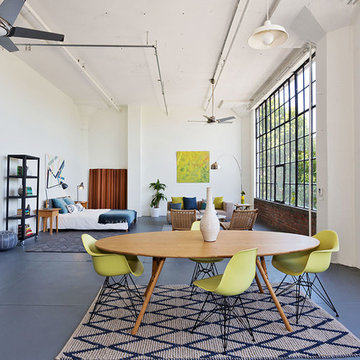
Photography by Liz Rusby
Inspiration for an industrial open plan dining room in San Francisco with white walls, concrete flooring and feature lighting.
Inspiration for an industrial open plan dining room in San Francisco with white walls, concrete flooring and feature lighting.
Dining Room with White Walls and Feature Lighting Ideas and Designs
4