Dining Room with White Walls and Limestone Flooring Ideas and Designs
Refine by:
Budget
Sort by:Popular Today
101 - 120 of 655 photos
Item 1 of 3
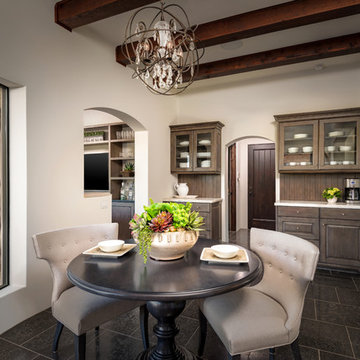
Inckx
Photo of a small mediterranean kitchen/dining room in Phoenix with white walls, limestone flooring and no fireplace.
Photo of a small mediterranean kitchen/dining room in Phoenix with white walls, limestone flooring and no fireplace.
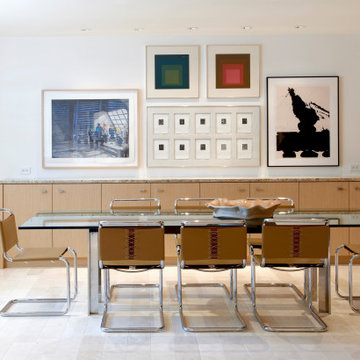
This is an example of a large contemporary dining room in Chicago with banquette seating, white walls, limestone flooring, beige floors and panelled walls.
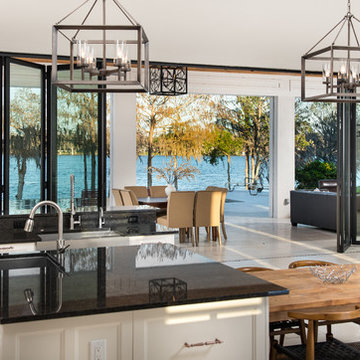
LaCantina Aluminum Thermally Controlled Folding System
Large modern open plan dining room in Orlando with white walls, limestone flooring, no fireplace and beige floors.
Large modern open plan dining room in Orlando with white walls, limestone flooring, no fireplace and beige floors.
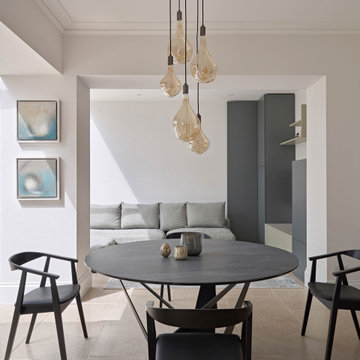
Photo of a contemporary open plan dining room in Devon with white walls, limestone flooring, no fireplace and beige floors.
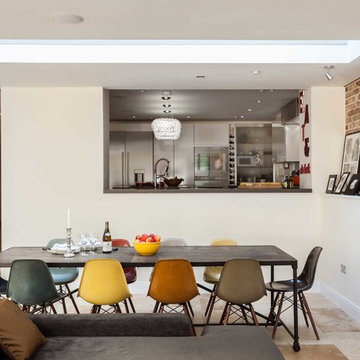
Simon Maxwell
Design ideas for a contemporary open plan dining room in Oxfordshire with white walls and limestone flooring.
Design ideas for a contemporary open plan dining room in Oxfordshire with white walls and limestone flooring.
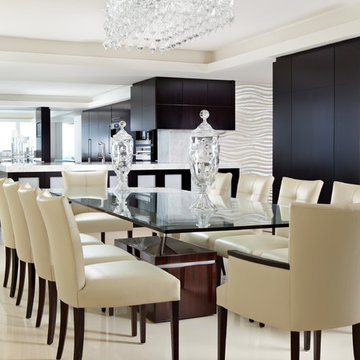
Sargent Architectural Photography
This is an example of a medium sized contemporary kitchen/dining room in Miami with white walls, limestone flooring and no fireplace.
This is an example of a medium sized contemporary kitchen/dining room in Miami with white walls, limestone flooring and no fireplace.
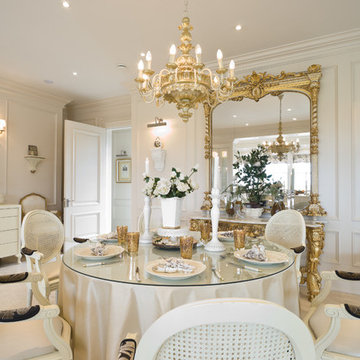
Florian Knorn
This is an example of a large victorian open plan dining room in Dublin with white walls, limestone flooring, a stone fireplace surround, no fireplace and beige floors.
This is an example of a large victorian open plan dining room in Dublin with white walls, limestone flooring, a stone fireplace surround, no fireplace and beige floors.
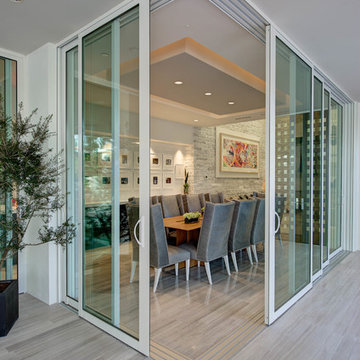
Azalea is The 2012 New American Home as commissioned by the National Association of Home Builders and was featured and shown at the International Builders Show and in Florida Design Magazine, Volume 22; No. 4; Issue 24-12. With 4,335 square foot of air conditioned space and a total under roof square footage of 5,643 this home has four bedrooms, four full bathrooms, and two half bathrooms. It was designed and constructed to achieve the highest level of “green” certification while still including sophisticated technology such as retractable window shades, motorized glass doors and a high-tech surveillance system operable just by the touch of an iPad or iPhone. This showcase residence has been deemed an “urban-suburban” home and happily dwells among single family homes and condominiums. The two story home brings together the indoors and outdoors in a seamless blend with motorized doors opening from interior space to the outdoor space. Two separate second floor lounge terraces also flow seamlessly from the inside. The front door opens to an interior lanai, pool, and deck while floor-to-ceiling glass walls reveal the indoor living space. An interior art gallery wall is an entertaining masterpiece and is completed by a wet bar at one end with a separate powder room. The open kitchen welcomes guests to gather and when the floor to ceiling retractable glass doors are open the great room and lanai flow together as one cohesive space. A summer kitchen takes the hospitality poolside.
Awards:
2012 Golden Aurora Award – “Best of Show”, Southeast Building Conference
– Grand Aurora Award – “Best of State” – Florida
– Grand Aurora Award – Custom Home, One-of-a-Kind $2,000,001 – $3,000,000
– Grand Aurora Award – Green Construction Demonstration Model
– Grand Aurora Award – Best Energy Efficient Home
– Grand Aurora Award – Best Solar Energy Efficient House
– Grand Aurora Award – Best Natural Gas Single Family Home
– Aurora Award, Green Construction – New Construction over $2,000,001
– Aurora Award – Best Water-Wise Home
– Aurora Award – Interior Detailing over $2,000,001
2012 Parade of Homes – “Grand Award Winner”, HBA of Metro Orlando
– First Place – Custom Home
2012 Major Achievement Award, HBA of Metro Orlando
– Best Interior Design
2012 Orlando Home & Leisure’s:
– Outdoor Living Space of the Year
– Specialty Room of the Year
2012 Gold Nugget Awards, Pacific Coast Builders Conference
– Grand Award, Indoor/Outdoor Space
– Merit Award, Best Custom Home 3,000 – 5,000 sq. ft.
2012 Design Excellence Awards, Residential Design & Build magazine
– Best Custom Home 4,000 – 4,999 sq ft
– Best Green Home
– Best Outdoor Living
– Best Specialty Room
– Best Use of Technology
2012 Residential Coverings Award, Coverings Show
2012 AIA Orlando Design Awards
– Residential Design, Award of Merit
– Sustainable Design, Award of Merit
2012 American Residential Design Awards, AIBD
– First Place – Custom Luxury Homes, 4,001 – 5,000 sq ft
– Second Place – Green Design
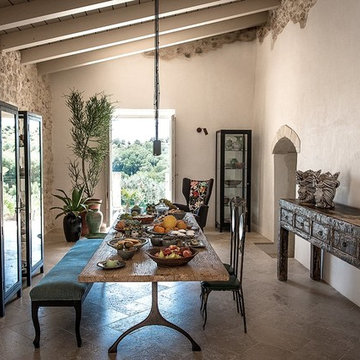
Dans cette salle à manger les styles se mélangent comme dans toutes les autres pièces. La table à manger avec un plateau en bois brut sur mesure, et un piètement personnalisé cohabite avec une superbe console ancienne de 4 mètres dont la laque s'est patinée avec le temps.
A superb 4 meter long drawer console with worn black lacquer stands next to a bespoke rustic dining table made of old raw wood.
Photos Dimora delle Balze
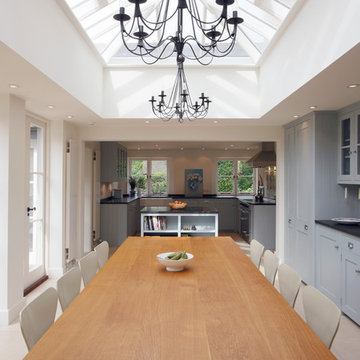
Gareth Gardner
Inspiration for a classic kitchen/dining room in London with white walls and limestone flooring.
Inspiration for a classic kitchen/dining room in London with white walls and limestone flooring.
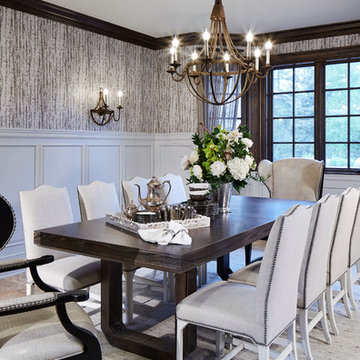
Martha O'Hara Interiors, Interior Design & Photo Styling | Corey Gaffer, Photography | Please Note: All “related,” “similar,” and “sponsored” products tagged or listed by Houzz are not actual products pictured. They have not been approved by Martha O’Hara Interiors nor any of the professionals credited. For information about our work, please contact design@oharainteriors.com.
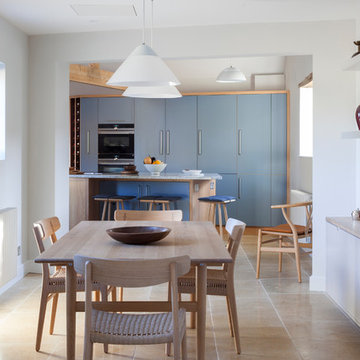
Our clients had inherited a dated, dark and cluttered kitchen that was in need of modernisation. With an open mind and a blank canvas, we were able to achieve this Scandinavian inspired masterpiece.
A light cobalt blue features on the island unit and tall doors, whilst the white walls and ceiling give an exceptionally airy feel without being too clinical, in part thanks to the exposed timber lintels and roof trusses.
Having been instructed to renovate the dining area and living room too, we've been able to create a place of rest and relaxation, turning old country clutter into new Scandinavian simplicity.
Marc Wilson
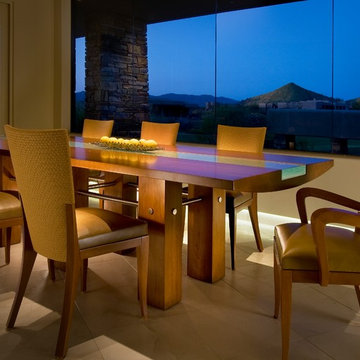
Mark Boisclair
Design ideas for a medium sized contemporary open plan dining room in Phoenix with white walls, limestone flooring and a wooden fireplace surround.
Design ideas for a medium sized contemporary open plan dining room in Phoenix with white walls, limestone flooring and a wooden fireplace surround.
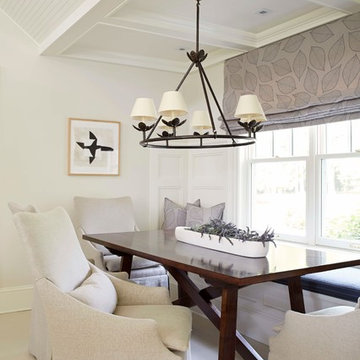
Kip Dawkins Photography
Inspiration for a medium sized traditional open plan dining room in DC Metro with white walls and limestone flooring.
Inspiration for a medium sized traditional open plan dining room in DC Metro with white walls and limestone flooring.
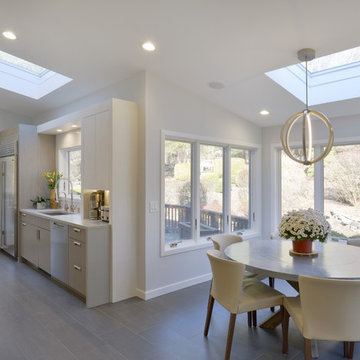
A new picture window and skylight extend views to the outside while providing the natural light requested by the client. Enlarging the space by incorporating the square footage of the existing screened-in porch and sunroom allowed for a sun-filled eating area.
Photography: Peter Krupenye
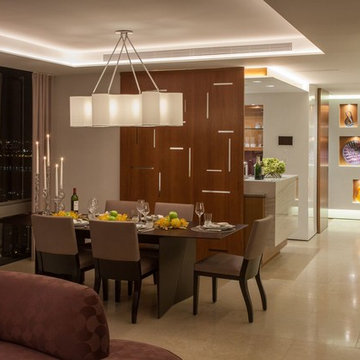
Inspiration for a large contemporary open plan dining room in New York with white walls, limestone flooring and beige floors.
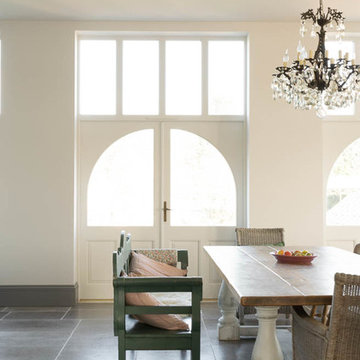
Floors of Stone
Design ideas for a large classic open plan dining room with white walls, limestone flooring and grey floors.
Design ideas for a large classic open plan dining room with white walls, limestone flooring and grey floors.
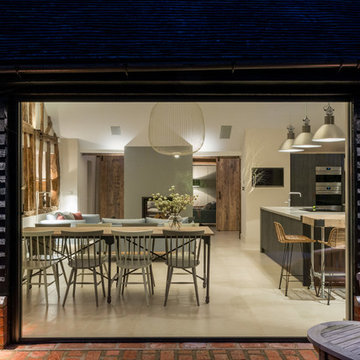
Conversion and renovation of a Grade II listed barn into a bright contemporary home
Photo of a medium sized country open plan dining room in Other with white walls, limestone flooring and white floors.
Photo of a medium sized country open plan dining room in Other with white walls, limestone flooring and white floors.
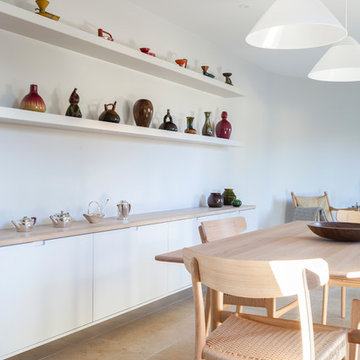
Our clients had inherited a dated, dark and cluttered kitchen that was in need of modernisation. With an open mind and a blank canvas, we were able to achieve this Scandinavian inspired masterpiece.
A light cobalt blue features on the island unit and tall doors, whilst the white walls and ceiling give an exceptionally airy feel without being too clinical, in part thanks to the exposed timber lintels and roof trusses.
Having been instructed to renovate the dining area and living room too, we've been able to create a place of rest and relaxation, turning old country clutter into new Scandinavian simplicity.
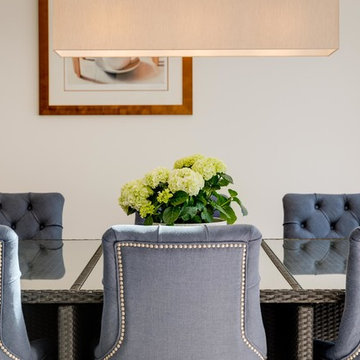
Large modern open plan dining room in West Midlands with white walls and limestone flooring.
Dining Room with White Walls and Limestone Flooring Ideas and Designs
6