Dining Room with White Walls and Slate Flooring Ideas and Designs
Refine by:
Budget
Sort by:Popular Today
81 - 100 of 391 photos
Item 1 of 3
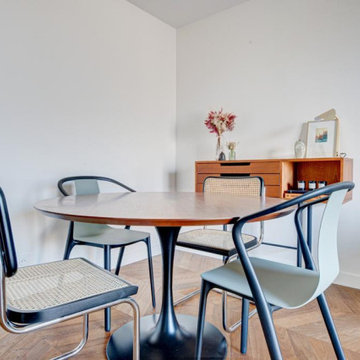
Meuble sur mesure multifonctions ouvert fermé met la cuisine à distance, permet d'acceuillir et mettre à l'aise ses hôtes, un vrai atout pour ce petit espace.
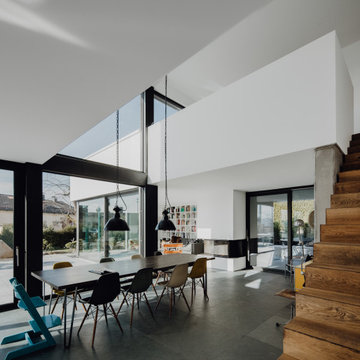
Haus des Jahres 2014
Diese moderne Flachdachvilla, entworfen für eine 4köpfige Familie in Pfaffenhofen, erhielt den ersten Preis im Wettbewerb „Haus des Jahres“, veranstaltet von Europas größter Wohnzeitschrift „Schöner Wohnen“. Mit seinen formalen Bezügen zum Bauhaus besticht der L-förmige Bau durch seine großflächigen Glasfronten, über die Licht und Luft im Innern erschlossen werden. Das begeisterte die Jury ebenso wie „die moderne Interpretation der Holztafelbauweise, deren wetterunabhängige, präzise und schnelle Vorfertigung an Qualität nicht zu überbieten ist“.
Sichtbeton, Holz und Glas dominieren die ästhetische Schlichtheit des Gebäudes, akzentuiert durch Elemente wie die historische, gusseiserne Stütze im Wohnbereich. Diese wurde bewusst als sichtbares, statisches Element der Gesamtkonstruktion eingesetzt und zur Geltung gebracht. Ein ganz besonderer Bestandteil der Innengestaltung ist auch die aus Blockstufen gearbeitet Eichentreppe, die nicht nur dem funktionalen Auf und AB dient sondern ebenso Sitzgelegenheit bietet. Die zahlreichen Designklassiker aus den 20er bis 60er Jahren, eine Leidenschaft der Bauherrin, tragen zu der gelungenen Symbiose aus Bauhaus, Midcentury und 21. Jahrhundert bei.
Im Erdgeschoss gehen Küche, Essbereich und Wohnen ineinander über. Diese Verschmelzung setzt sich nach außen fort, deutlich sichtbar am Kaminblock, der von Innen und Außen nutzbar ist. Über dem Essbereich öffnet sich ein Luftraum zum Obergeschoss, in dem die privaten Bereiche der Familie und eine Dachterrasse mit Panoramablick untergebracht sind.
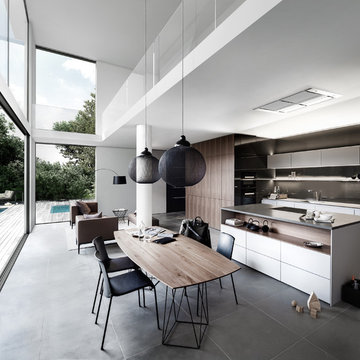
This is an example of a large contemporary kitchen/dining room in Other with white walls and slate flooring.
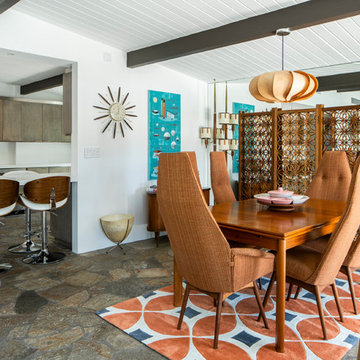
Dining Room with Vintage furniture, Lance Gerber Studios
Medium sized retro open plan dining room in Other with white walls, slate flooring, no fireplace and multi-coloured floors.
Medium sized retro open plan dining room in Other with white walls, slate flooring, no fireplace and multi-coloured floors.
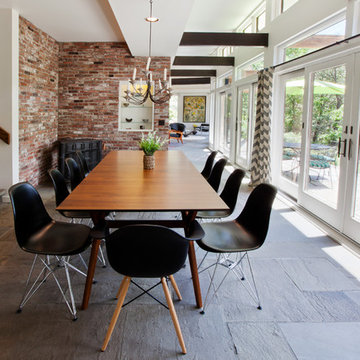
This is an example of a medium sized contemporary enclosed dining room in Boston with white walls, slate flooring, no fireplace and grey floors.
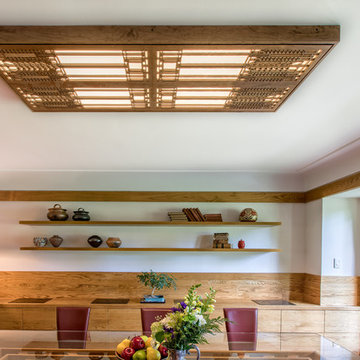
Meadowlark created this craftsman-style, custom lighting fixture to go over the dining room table. This remodel was built by Meadowlark Design+Build in Ann Arbor, Michigan.
Architect: Dawn Zuber, Studio Z
Photo: Sean Carter
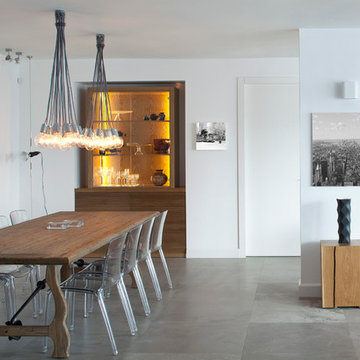
Amit Geron Photographer
Design ideas for a medium sized contemporary kitchen/dining room in Tel Aviv with white walls and slate flooring.
Design ideas for a medium sized contemporary kitchen/dining room in Tel Aviv with white walls and slate flooring.
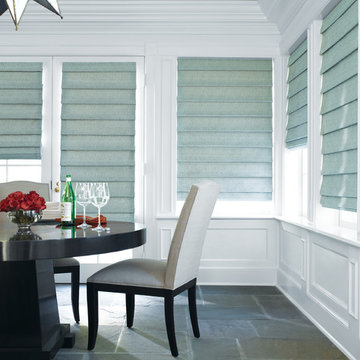
This is an example of a medium sized contemporary enclosed dining room in New York with white walls, slate flooring, no fireplace and grey floors.
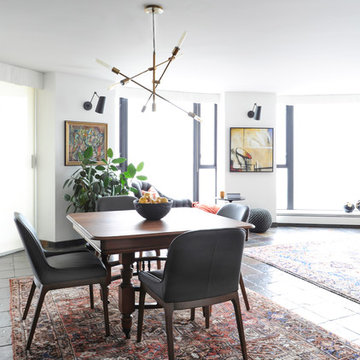
The homeowners of this condo sought our assistance when downsizing from a large family home on Howe Sound to a small urban condo in Lower Lonsdale, North Vancouver. They asked us to incorporate many of their precious antiques and art pieces into the new design. Our challenges here were twofold; first, how to deal with the unconventional curved floor plan with vast South facing windows that provide a 180 degree view of downtown Vancouver, and second, how to successfully merge an eclectic collection of antique pieces into a modern setting. We began by updating most of their artwork with new matting and framing. We created a gallery effect by grouping like artwork together and displaying larger pieces on the sections of wall between the windows, lighting them with black wall sconces for a graphic effect. We re-upholstered their antique seating with more contemporary fabrics choices - a gray flannel on their Victorian fainting couch and a fun orange chenille animal print on their Louis style chairs. We selected black as an accent colour for many of the accessories as well as the dining room wall to give the space a sophisticated modern edge. The new pieces that we added, including the sofa, coffee table and dining light fixture are mid century inspired, bridging the gap between old and new. White walls and understated wallpaper provide the perfect backdrop for the colourful mix of antique pieces. Interior Design by Lori Steeves, Simply Home Decorating. Photos by Tracey Ayton Photography
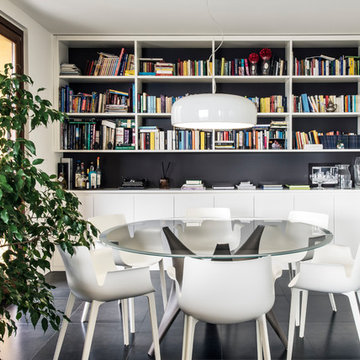
tavolo ARC di Molteni in cemento e vetro, libreria su misura con sfondo nero, sedie Piuma della Kartell in plastica bianca; lampada Smithfield di Flos bianca
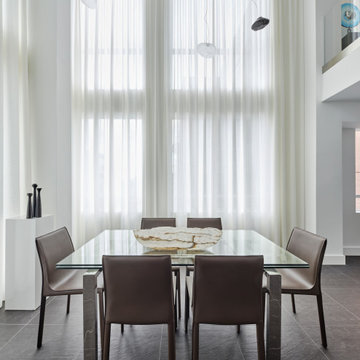
Yorkville Modern Condo 2 storey dining room
This is an example of a small contemporary open plan dining room in Toronto with white walls, slate flooring and black floors.
This is an example of a small contemporary open plan dining room in Toronto with white walls, slate flooring and black floors.
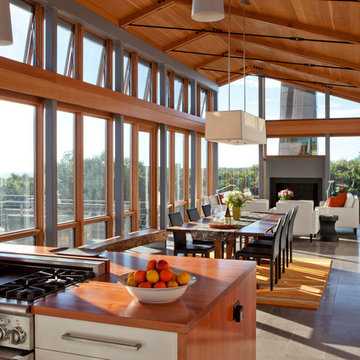
Peter Vanderwarker
Inspiration for a contemporary open plan dining room in Boston with white walls and slate flooring.
Inspiration for a contemporary open plan dining room in Boston with white walls and slate flooring.
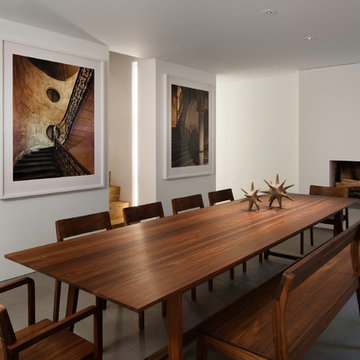
Inspiration for a modern dining room in New York with white walls, slate flooring, a standard fireplace and grey floors.
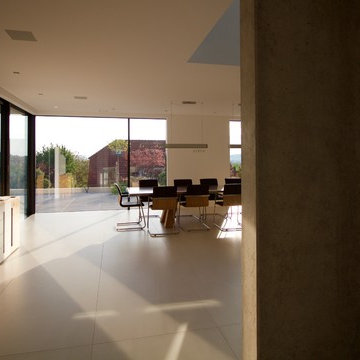
Inspiration for a large contemporary open plan dining room in Nuremberg with white walls, slate flooring and beige floors.

Design ideas for a medium sized classic enclosed dining room in San Diego with white walls, slate flooring, no fireplace and brown floors.
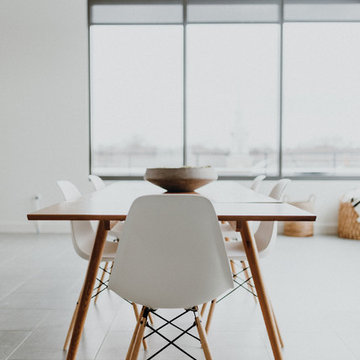
Photo of a medium sized modern open plan dining room in Cleveland with white walls, slate flooring and grey floors.
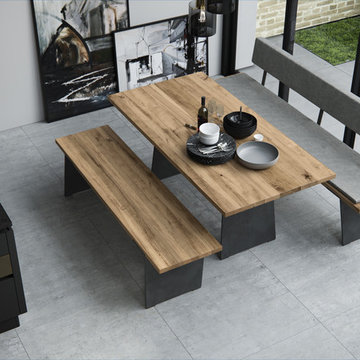
Unterkosntruktion Rohstahl,
Tischplatte und Sitzfläche Eiche massiv
loses Polster auf der Sitzfläche, Lehne rundum gepolstert
This is an example of a large rustic open plan dining room in Munich with white walls, slate flooring and grey floors.
This is an example of a large rustic open plan dining room in Munich with white walls, slate flooring and grey floors.
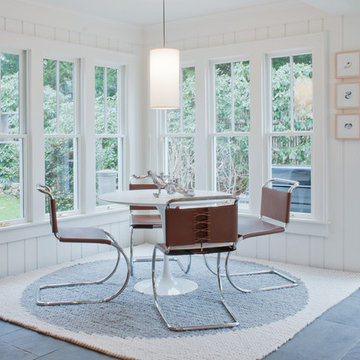
Inspiration for a nautical kitchen/dining room in Boston with white walls and slate flooring.
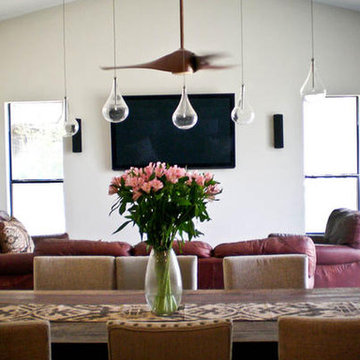
This is an example of a medium sized contemporary dining room in Austin with white walls, slate flooring, no fireplace and grey floors.
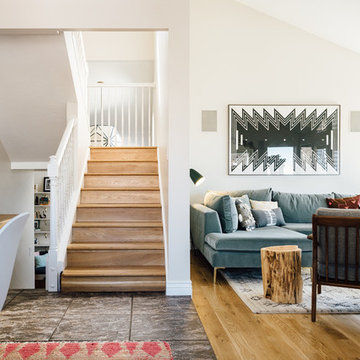
Photo of a medium sized bohemian open plan dining room in Salt Lake City with white walls, slate flooring, a standard fireplace and a plastered fireplace surround.
Dining Room with White Walls and Slate Flooring Ideas and Designs
5