Dining Room with White Walls and Slate Flooring Ideas and Designs
Refine by:
Budget
Sort by:Popular Today
121 - 140 of 391 photos
Item 1 of 3
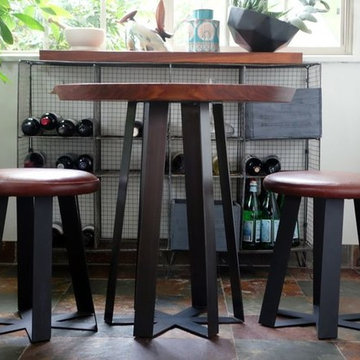
Photo of a small classic kitchen/dining room in Los Angeles with white walls, slate flooring, no fireplace and multi-coloured floors.
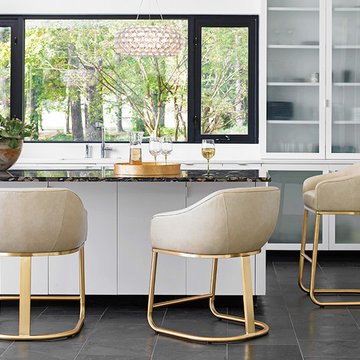
cream leather and gold bar stools avenue design canada montrea
Design ideas for a large contemporary kitchen/dining room in Montreal with white walls, slate flooring and no fireplace.
Design ideas for a large contemporary kitchen/dining room in Montreal with white walls, slate flooring and no fireplace.
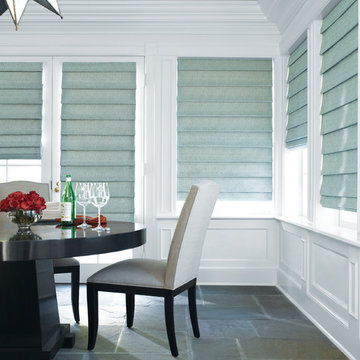
Medium sized contemporary enclosed dining room in Phoenix with white walls, slate flooring, no fireplace and grey floors.
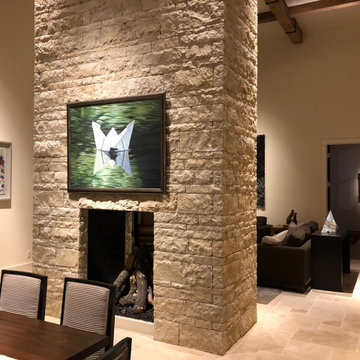
Modern Dining & Living Room Accent Lighting
This new construction modern style residence is located in a Mid-Town Tulsa neighborhood. The dining/living room has 18-foot ceilings with beautiful, aged wooden beams, and a textural stone fireplace as a wall divider between the two rooms. The owners have a wonderful art collection with clean simple modern furniture accents in both rooms.
My lighting approach was to reflected light off the art, stone texture fireplace and aged wooden beams to fill the rooms with light. With the high ceiling, it is best to specify a 15-watt LED adjustable recess fixture. As shown in the images, this type of fixture allows me to aim a specific beam diameter to accent various sizes of art and architectural details.
The color of light is important! For this project the art consultant requested a warm color temperature. I suggested a 3000-kelvin temperature with a high-color rendering index number that intensifies the color of the art. This color of light resembles a typical non-LED light used in table lamps.
After aiming all the lighting, the owner said this lighting project was his best experience he'd had working with a lighting designer. The outcome of the lighting complimented his esthetics as he hoped it would!
Client: DES, Rogers, AR https://www.des3s.com/
Lighting Designer: John Rogers
under the employ of DES
Architect/Builder: Mike Dankbar https://www.mrdankbar.com
Interior Designer: Carolyn Fielder Nierenberg carolyn@cdatulsa.com
CAMPBELL DESIGN ASSOCIATES https://www.cdatulsa.com
Photographer: John Rogers
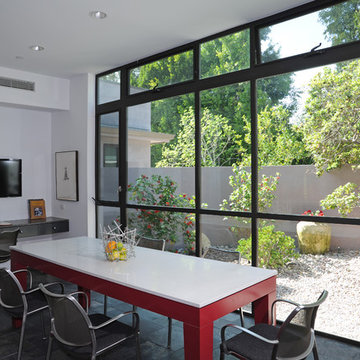
Photo by: Michael McCreary Photography
Design ideas for a contemporary dining room in Boston with white walls and slate flooring.
Design ideas for a contemporary dining room in Boston with white walls and slate flooring.
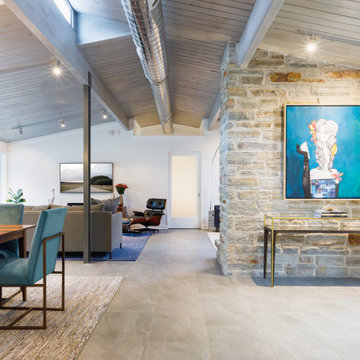
This is an example of a large classic kitchen/dining room in Baltimore with white walls, slate flooring, no fireplace and grey floors.
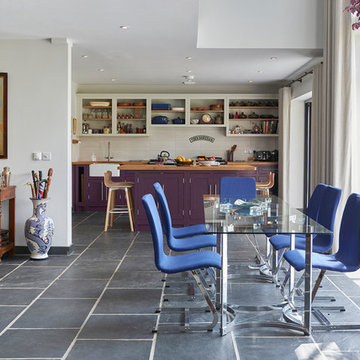
The downstairs is completely open plan. The hall area leads to the dining area, with the kitchen and the living space either side. The double height glass floods this space with light, and the bi fold doors connect the inside out onto the terrace.
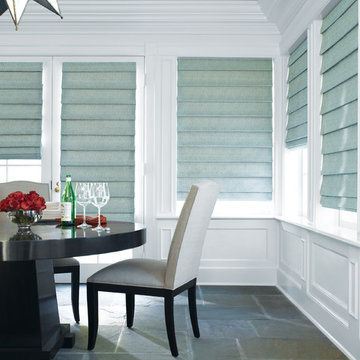
Photo of a medium sized traditional open plan dining room in Houston with white walls, slate flooring, no fireplace and grey floors.
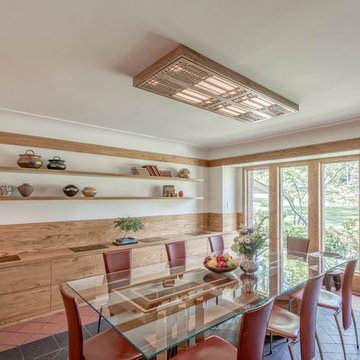
Updated dining room with new floor tiles where shag carpet was inset. This remodel was built by Meadowlark Design+Build in Ann Arbor, Michigan.
Architect: Dawn Zuber, Studio Z
Photo: Sean Carter
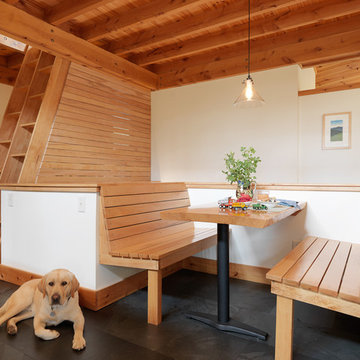
Photo Credit: Salvage Secrets Design & Décor, by Joanne Palmisano, Photography by Susan Teare
Photo of a small scandi kitchen/dining room in Burlington with white walls, slate flooring, no fireplace and grey floors.
Photo of a small scandi kitchen/dining room in Burlington with white walls, slate flooring, no fireplace and grey floors.
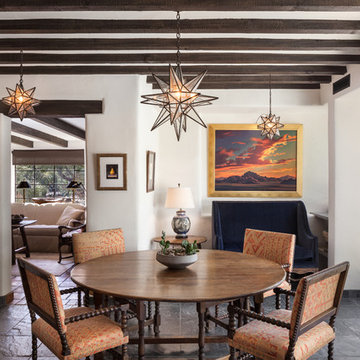
Inspiration for a dining room in Phoenix with white walls, slate flooring and grey floors.
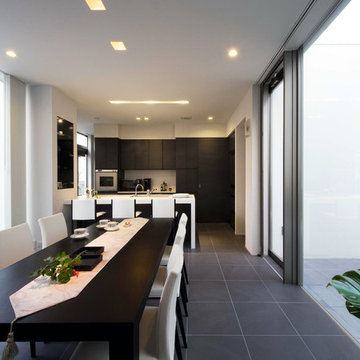
二つの庭との一体感を意識したダイニングは開口を全面ガラスとし、透明感のある空間に仕上げた。
Design ideas for a medium sized modern kitchen/dining room in Tokyo with white walls, slate flooring and no fireplace.
Design ideas for a medium sized modern kitchen/dining room in Tokyo with white walls, slate flooring and no fireplace.
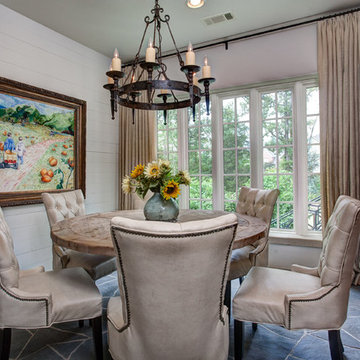
Breakfast Nook with shiplap accent wall and stone floors
Medium sized classic kitchen/dining room in Little Rock with white walls, slate flooring, no fireplace and grey floors.
Medium sized classic kitchen/dining room in Little Rock with white walls, slate flooring, no fireplace and grey floors.
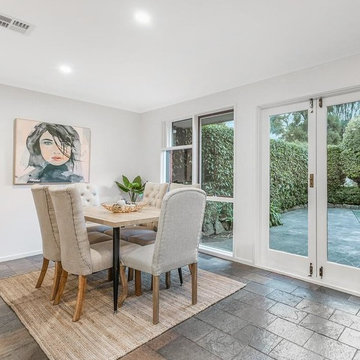
Nelson interior stylists and LJ Hooker
This dining room is a part of a large open plan area, by putting a rug and art it gives the space purpose making you feel that the space is allocated to the dining
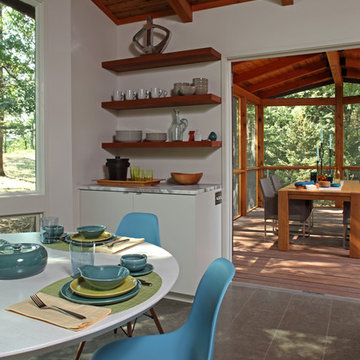
Architecture & Interior Design: David Heide Design Studio -- Photo: Greg Page Photography
Photo of a small contemporary open plan dining room in Minneapolis with white walls and slate flooring.
Photo of a small contemporary open plan dining room in Minneapolis with white walls and slate flooring.
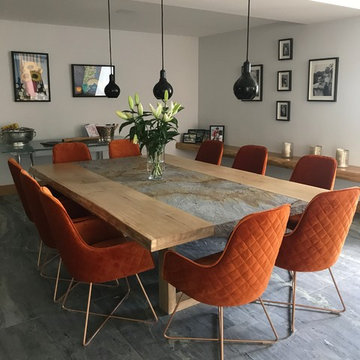
Example of bespoke dining table using translucent stone veneer used to create an eye-catching dining experience. This view shows the table without illumination in its natural rustic state. Click on image to watch a video of the colour change in action.
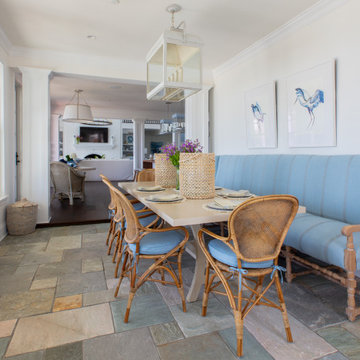
Inspiration for a nautical enclosed dining room in Baltimore with white walls, slate flooring, no fireplace and multi-coloured floors.
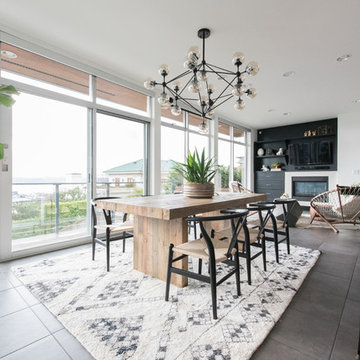
This is an example of a large modern kitchen/dining room in Seattle with white walls and slate flooring.
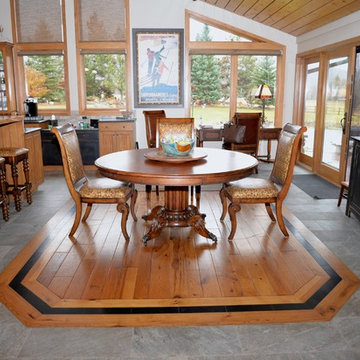
This is an example of a large traditional open plan dining room in Denver with white walls, slate flooring and no fireplace.
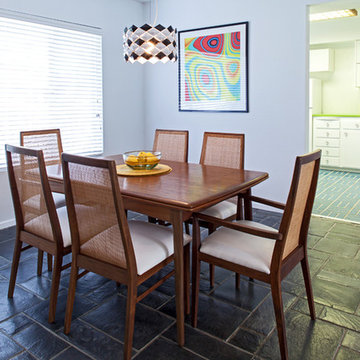
This is an example of a midcentury enclosed dining room in Phoenix with white walls, slate flooring and no fireplace.
Dining Room with White Walls and Slate Flooring Ideas and Designs
7