Dining Room with White Walls and Yellow Walls Ideas and Designs
Refine by:
Budget
Sort by:Popular Today
81 - 100 of 99,275 photos
Item 1 of 3
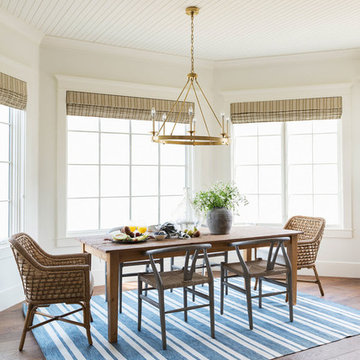
Design ideas for a medium sized beach style kitchen/dining room in Salt Lake City with white walls, medium hardwood flooring, no fireplace and multi-coloured floors.
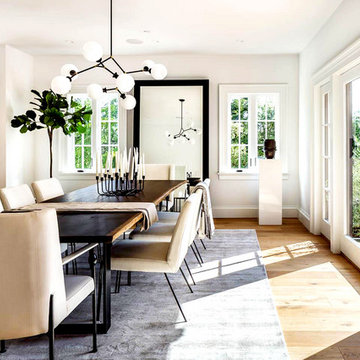
Photo of a large modern open plan dining room in San Francisco with white walls, light hardwood flooring, no fireplace and brown floors.
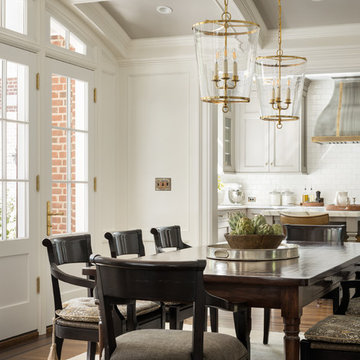
Design ideas for a traditional dining room in New York with white walls, medium hardwood flooring and brown floors.
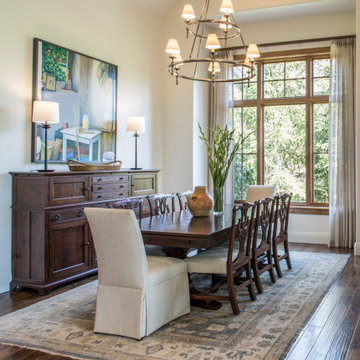
A sitting room was repurposed as a Dining Room in this Townhome renovation. The soaring ceilings and tall windows add incredible ambiance for a dinner with friends or family, which the custom sheers frame the view. Our client's antique furnishings were repurposed, and new upholstered end chairs added. The contemporary artwork over the sideboard adds color to the neutral backgrounds.

Inspiration for a traditional dining room in San Diego with white walls, dark hardwood flooring, no fireplace and brown floors.

Dining rooms don't have to be overly formal and stuffy. We especially love the custom credenza and the Sarus Mobile
©David Lauer Photography
Medium sized rustic kitchen/dining room in Denver with white walls, medium hardwood flooring, a standard fireplace and a concrete fireplace surround.
Medium sized rustic kitchen/dining room in Denver with white walls, medium hardwood flooring, a standard fireplace and a concrete fireplace surround.

Surrounded by canyon views and nestled in the heart of Orange County, this 9,000 square foot home encompasses all that is “chic”. Clean lines, interesting textures, pops of color, and an emphasis on art were all key in achieving this contemporary but comfortable sophistication.
Photography by Chad Mellon

Inspiration for a contemporary open plan dining room in San Francisco with white walls, light hardwood flooring and beige floors.
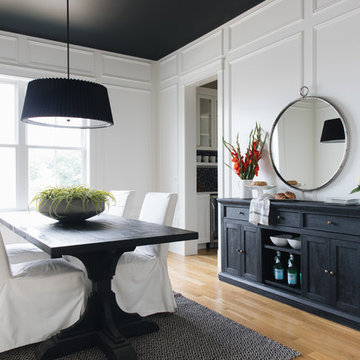
Country dining room in Chicago with white walls, medium hardwood flooring and brown floors.
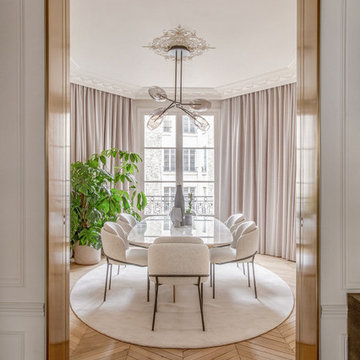
Matthieu Salvaing
Design ideas for a classic enclosed dining room in Paris with white walls, light hardwood flooring and brown floors.
Design ideas for a classic enclosed dining room in Paris with white walls, light hardwood flooring and brown floors.
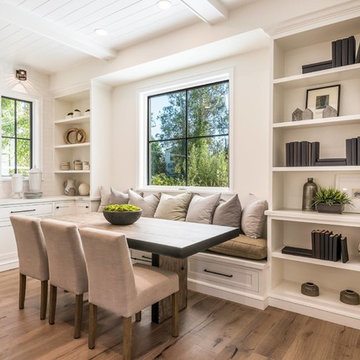
Inspiration for a classic dining room in Los Angeles with white walls, medium hardwood flooring and brown floors.
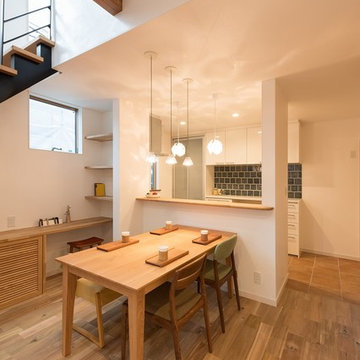
柔らかな光が差し込む家族が集う家
Design ideas for a world-inspired kitchen/dining room in Kyoto with white walls, medium hardwood flooring and beige floors.
Design ideas for a world-inspired kitchen/dining room in Kyoto with white walls, medium hardwood flooring and beige floors.
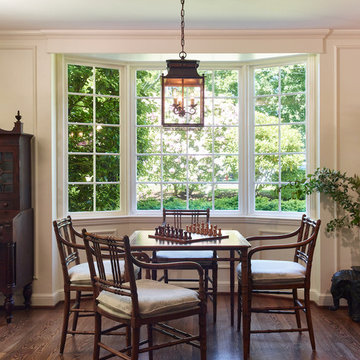
On one side of the Living Room, a bamboo games table with coordinating chairs and custom cushions provides an ideal space for family time.
Project by Portland interior design studio Jenni Leasia Interior Design. Also serving Lake Oswego, West Linn, Vancouver, Sherwood, Camas, Oregon City, Beaverton, and the whole of Greater Portland.
For more about Jenni Leasia Interior Design, click here: https://www.jennileasiadesign.com/
To learn more about this project, click here:
https://www.jennileasiadesign.com/crystal-springs
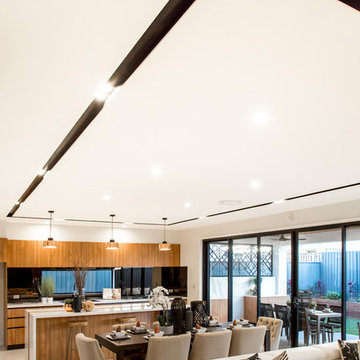
Photo Credits: Rocky & Ivan Photographic Division
This is an example of a medium sized modern open plan dining room in Brisbane with white walls, ceramic flooring and beige floors.
This is an example of a medium sized modern open plan dining room in Brisbane with white walls, ceramic flooring and beige floors.
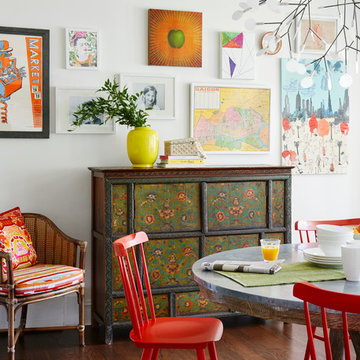
Kitchen - Centered by Design
This is an example of a bohemian dining room in Chicago with white walls and dark hardwood flooring.
This is an example of a bohemian dining room in Chicago with white walls and dark hardwood flooring.

Seating area featuring built in bench seating and plenty of natural light. Table top is made of reclaimed lumber done by Longleaf Lumber. The bottom table legs are reclaimed Rockford Lathe Legs.
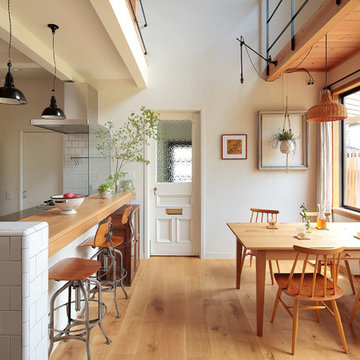
Design ideas for a scandinavian open plan dining room in Yokohama with white walls, medium hardwood flooring and brown floors.
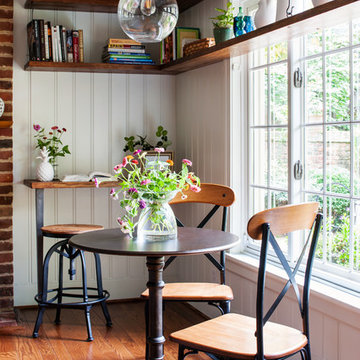
Inspiration for a farmhouse kitchen/dining room in Richmond with white walls, medium hardwood flooring, a standard fireplace, a brick fireplace surround and brown floors.
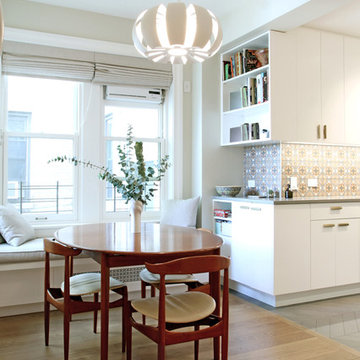
This prewar apartment on Manhattan's upper west side was gut renovated to create a serene family home with expansive views to the hudson river. The living room is filled with natural light, and fitted out with custom cabinetry for book and art display. The galley kitchen opens onto a dining area with a cushioned banquette along the window wall. New wide plank oak floors from LV wood run throughout the apartment, and the kitchen features quiet modern cabinetry and geometric tile patterns.
Photo by Maletz Design
Dining Room with White Walls and Yellow Walls Ideas and Designs
5
