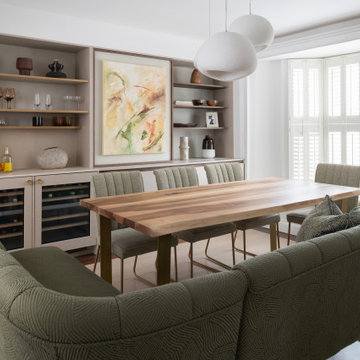Dining Room with White Walls and Yellow Walls Ideas and Designs
Refine by:
Budget
Sort by:Popular Today
41 - 60 of 99,272 photos
Item 1 of 3
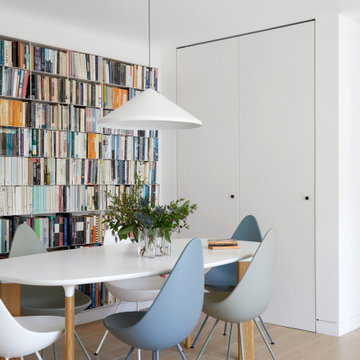
Design ideas for a small contemporary open plan dining room in London with white walls and light hardwood flooring.
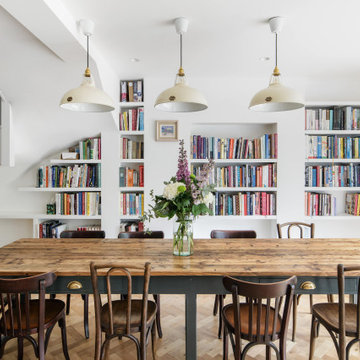
Architecture and interior design firm Easton Design Office did a beautiful job working on the full refurbishment and structural alterations to this family home in Highgate. A bright, welcoming dining and kitchen area, the perfect space for entertaining guests or hosting the family parties.
Settled right at home above the dining table hangs our Large Cream 1933 Design lampshades paired with the brass suspension sets. Elegant and poised, this neutral pendant set reflects light across the room while staying consistent with the accent brass feature, spotted in fixings throughout the space.
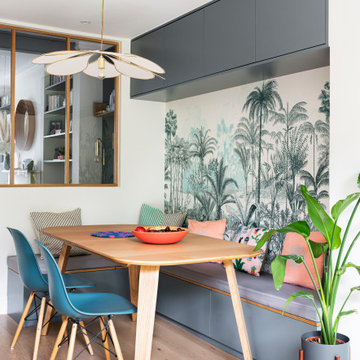
In the dining area, our joiners created the bespoke storage cupboards and corner bench framing the Isidore Leroy wallpaper in a colour scheme matching the coloured appliances and other displayed items.
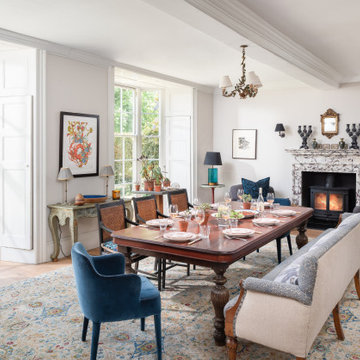
Design ideas for a large classic dining room in Gloucestershire with white walls, light hardwood flooring, a standard fireplace and a stone fireplace surround.
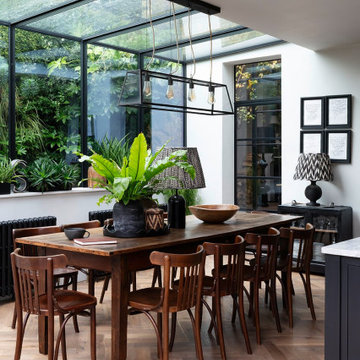
Classic dining room in London with white walls, medium hardwood flooring and brown floors.
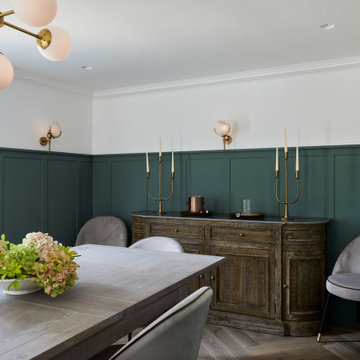
Design ideas for a classic enclosed dining room in London with white walls, medium hardwood flooring, brown floors, panelled walls and wainscoting.
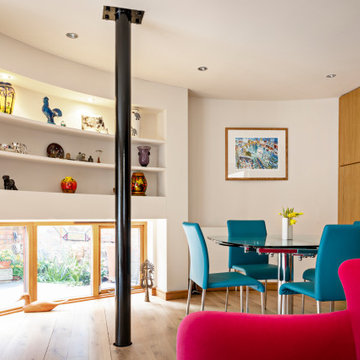
Design ideas for a contemporary dining room in Oxfordshire with white walls, painted wood flooring, beige floors, a wallpapered ceiling and wallpapered walls.

This is an example of a large contemporary open plan dining room in London with white walls, ceramic flooring, no fireplace, beige floors, all types of ceiling, wallpapered walls and a feature wall.
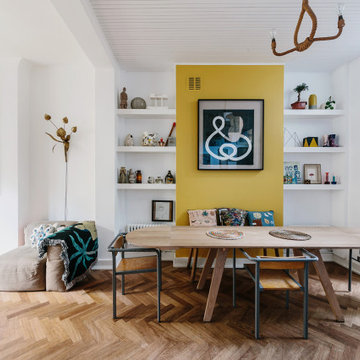
This house was owned by a very creative couple who had done all the initial works themselves. I was brought on towards the end of the project to tie up all the loose ends and add a few more finishing features.
A wood block floor was sourced for the kitchen and a graphic tiled wall by Bert & May was designed to add colour and interest to the small kitchen. A fireplace opening was reinstated in the living room and the staircase restored and part painted keeping the original paint as a central runner. Full redecoration throughout the house, adding some pops of paint colours and fun wallpapers, finishing off with new curtains and sourcing the final key vintage furniture pieces.
The top of the house had been used as a bit of a dumping ground, and this was given some tlc and transformed into a home office and adult living room. Attention to detail was key in the project managment of the final run to this fabulous home.
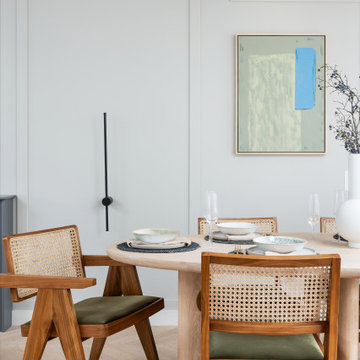
Contemporary dining room in London with white walls, light hardwood flooring, beige floors and panelled walls.
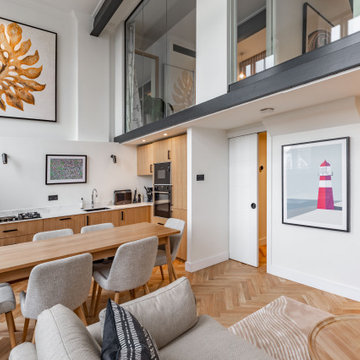
Inspiration for a contemporary open plan dining room in London with white walls, light hardwood flooring and beige floors.

This is an example of an expansive bohemian open plan dining room in London with white walls, medium hardwood flooring and brown floors.
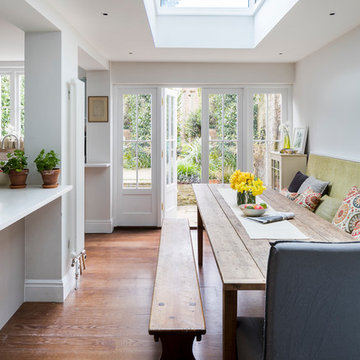
Chris Snook
Photo of a classic kitchen/dining room in London with white walls, medium hardwood flooring and brown floors.
Photo of a classic kitchen/dining room in London with white walls, medium hardwood flooring and brown floors.
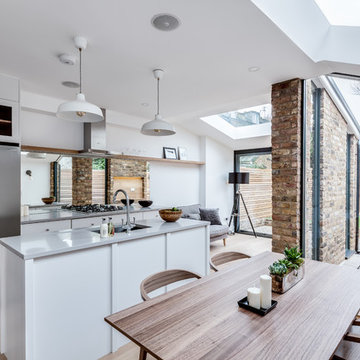
Simon Maxwell
This is an example of a scandinavian kitchen/dining room in London with white walls, light hardwood flooring and feature lighting.
This is an example of a scandinavian kitchen/dining room in London with white walls, light hardwood flooring and feature lighting.
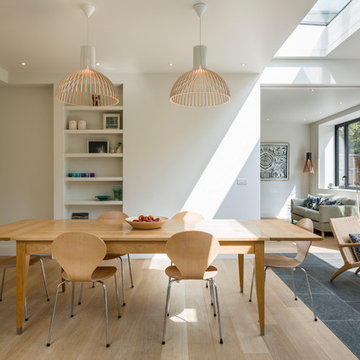
Gareth Gardner
Inspiration for a scandi dining room in London with white walls and light hardwood flooring.
Inspiration for a scandi dining room in London with white walls and light hardwood flooring.
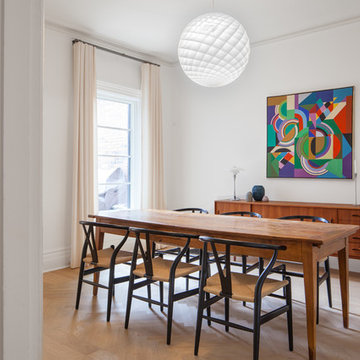
The dining room features many classic Danish-designed modern pieces. An inlaid segment of herringbone flooring centred around the table subtly helps to ground the dining room and suits the more traditional detailing in the front half of the existing home.
Photo by Scott Norsworthy

Design ideas for a medium sized rural enclosed dining room in New York with white walls and slate flooring.
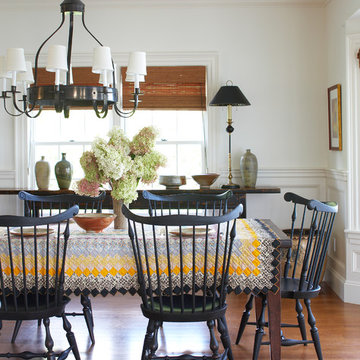
An accomplished potter and her husband own this Vineyard Haven summer house.
Gil Walsh worked with the couple to build the house’s décor around the wife’s artistic aesthetic and her pottery collection. (She has a pottery shed (studio) with a
kiln). They wanted their summer home to be a relaxing home for their family and friends.
The main entrance to this home leads directly to the living room, which spans the width of the house, from the small entry foyer to the oceanfront porch.
Opposite the living room behind the fireplace is a combined kitchen and dining space.
All the colors that were selected throughout the home are the organic colors she (the owner) uses in her pottery. (The architect was Patrick Ahearn).

Wall paint: Cloud White, Benjamin Moore
Windows: French casement, Pella
Cog Drum Pendant: Bone Simple Design
Seat Cushions: Custom-made with Acclaim fabric in Indigo by Mayer Fabrics
Table: Custom-made of reclaimed white oak
Piper Woodworking
Flat Roman Shade: Grassweave in Oatmeal, The Shade Store
Dining Chairs: Fiji Dining Chairs,Crate & Barrel
TEAM
Architecture: LDa Architecture & Interiors
Interior Design: LDa Architecture & Interiors
Builder: Macomber Carpentry & Construction
Landscape Architect: Matthew Cunningham Landscape Design
Photographer: Sean Litchfield Photography
Dining Room with White Walls and Yellow Walls Ideas and Designs
3
