Driveway Garden with All Fence Materials Ideas and Designs
Refine by:
Budget
Sort by:Popular Today
101 - 120 of 889 photos
Item 1 of 3
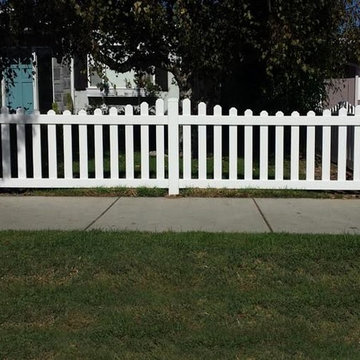
Small classic front driveway partial sun garden fence for spring in Los Angeles with concrete paving and an upvc fence.
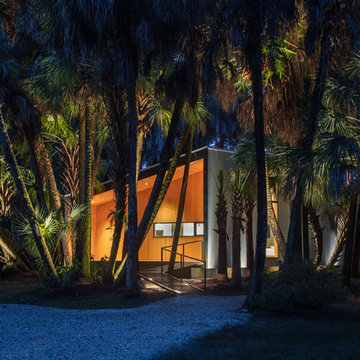
I built this on my property for my aging father who has some health issues. Handicap accessibility was a factor in design. His dream has always been to try retire to a cabin in the woods. This is what he got.
It is a 1 bedroom, 1 bath with a great room. It is 600 sqft of AC space. The footprint is 40' x 26' overall.
The site was the former home of our pig pen. I only had to take 1 tree to make this work and I planted 3 in its place. The axis is set from root ball to root ball. The rear center is aligned with mean sunset and is visible across a wetland.
The goal was to make the home feel like it was floating in the palms. The geometry had to simple and I didn't want it feeling heavy on the land so I cantilevered the structure beyond exposed foundation walls. My barn is nearby and it features old 1950's "S" corrugated metal panel walls. I used the same panel profile for my siding. I ran it vertical to match the barn, but also to balance the length of the structure and stretch the high point into the canopy, visually. The wood is all Southern Yellow Pine. This material came from clearing at the Babcock Ranch Development site. I ran it through the structure, end to end and horizontally, to create a seamless feel and to stretch the space. It worked. It feels MUCH bigger than it is.
I milled the material to specific sizes in specific areas to create precise alignments. Floor starters align with base. Wall tops adjoin ceiling starters to create the illusion of a seamless board. All light fixtures, HVAC supports, cabinets, switches, outlets, are set specifically to wood joints. The front and rear porch wood has three different milling profiles so the hypotenuse on the ceilings, align with the walls, and yield an aligned deck board below. Yes, I over did it. It is spectacular in its detailing. That's the benefit of small spaces.
Concrete counters and IKEA cabinets round out the conversation.
For those who cannot live tiny, I offer the Tiny-ish House.
Photos by Ryan Gamma
Staging by iStage Homes
Design Assistance Jimmy Thornton
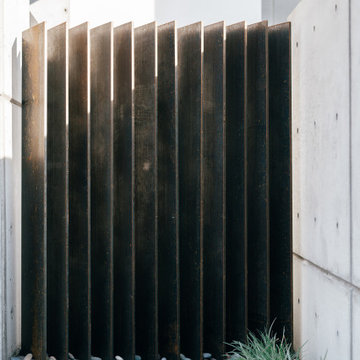
cor-ten (weathering) steel vertical louvers for privacy fence at concrete wall
Photo of a large industrial front driveway partial sun garden in Orange County with a gate, natural stone paving and a metal fence.
Photo of a large industrial front driveway partial sun garden in Orange County with a gate, natural stone paving and a metal fence.
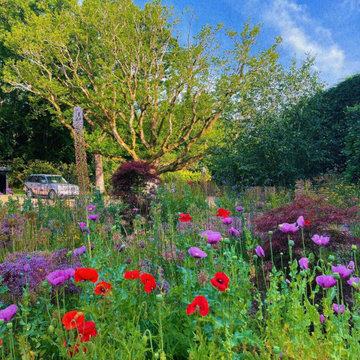
Front part of property along the drive, large borders including self seeding perennials and acers.
This is an example of an expansive contemporary front driveway partial sun garden for summer in Sussex with a flowerbed and a wood fence.
This is an example of an expansive contemporary front driveway partial sun garden for summer in Sussex with a flowerbed and a wood fence.
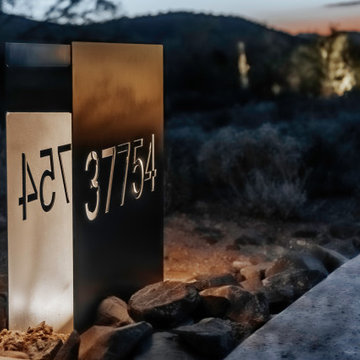
Steel Address Marker
Photo of a modern driveway garden in Phoenix with a metal fence.
Photo of a modern driveway garden in Phoenix with a metal fence.
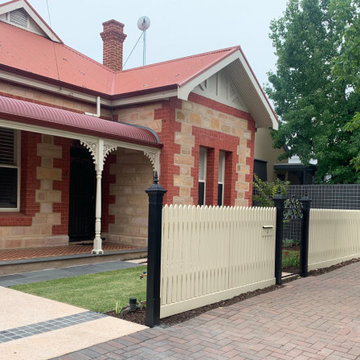
NORWOOD | FRONT GARDEN
Breath of fresh air | Slick upgrade for front garden
Front Garden Areas
Our client brief was to give their tired ‘old’ garden a complete makeover. A new driveway to replace the old red brick drive, create a garden out of an unused passageway style lifeless garden.
We guided our clients to embrace a new fresh look whilst looking back to the heritage style for design detail and quirky interest.
The new driveway is polished concrete with strips of bluestone cobbles which link the new bluestone pathway to the front door. The cobble feature harks back to the 1900’s brickwork on the northern side wall. Here there are small feature bricks running parallel with the ‘old reds’ giving the wall visual interest and a quirky detail.
A new front fence with a little more height for balance to the gable. The entrance entices visitors through a generous gate to polished concrete steppers planted with dwarf mondo grass. Newly painted driveway fence planted with Star Jasmine to create a green wall along the northern fence line. New lawn and garden beds cool the western garden areas incorporating classic modern garden design and lighting.
There is an excellent balance between soft and hard landscaping.
Catnik Design Studio designed and constructed this project.
residential | garden design and construct
new garden design | front garden
designer Cathy Apps, Dip Landscape Design
landscape design | catnik design studio
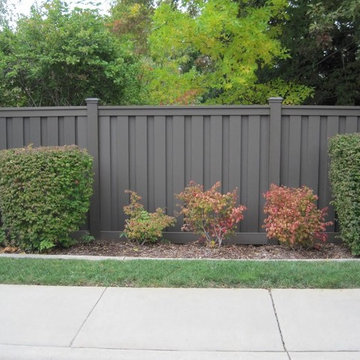
Design ideas for a large traditional side driveway partial sun garden fence for summer in Los Angeles with mulch and a wood fence.
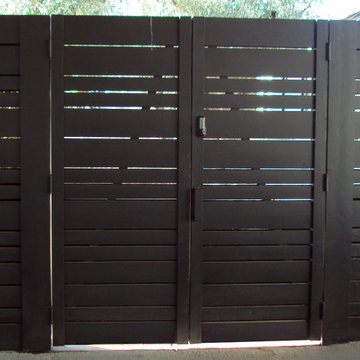
Modern home privacy fence design in Sonoma County
Large modern back driveway and private partial sun garden for winter in Other with natural stone paving and a wood fence.
Large modern back driveway and private partial sun garden for winter in Other with natural stone paving and a wood fence.

A bespoke driveway gate made to maximise the customers privacy. The gate is made of aluminium and, seen in our rust powder coat finish, made to imitate Corten steel.
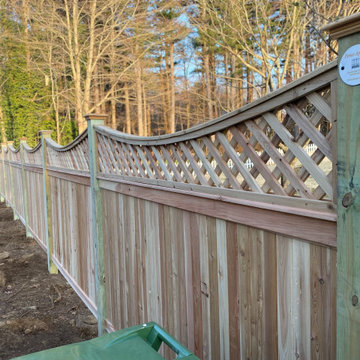
6' Tall Cedar "Oklahoma" Privacy Fence with Scalloped Lattice Top with Pressure treated Posts and Hanover Post Caps.
Design ideas for a medium sized classic side driveway and private garden in Other with a wood fence.
Design ideas for a medium sized classic side driveway and private garden in Other with a wood fence.
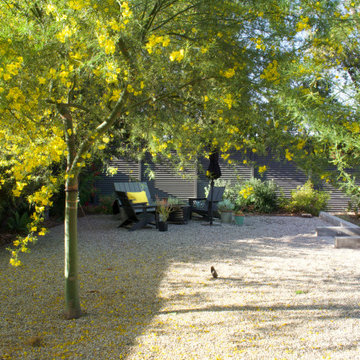
An ethereal Palo Alto tree stands sentry in the upper level, where another serene seating area was created. Where once this was an inhospitable desert, the garden now it has a multitude of tranquil destinations to enjoy, serenaded by the calls of birds that have made their home there.
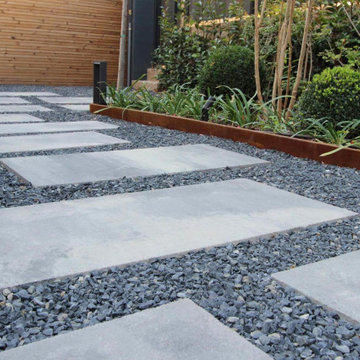
UN PASILLO LATERAL RECONVERTIDO EN SALÓN EXTERIOR
En este proyecto de salón exterior, la parcela presentaba una configuración clásica en ELE de chalet pareado. Las calidades son bonitas y el aplacado en piedra junto con el hormigón de los forjados nos daban la posibilidad de contrastar con la calidez de la madera, el acero corten y el tono oscuro de las gravas que nos gustan. El corredor lateral no invitaba al uso, pero tenía dimensión suficiente para crear una habitación exterior resguardada del calor intenso de la tarde, disfrutando de una orientación casi norte.
En España en general, pero en las zonas continentales aún más, es crucial disponer de varias orientaciones en el jardín para maximizar el uso durante el año. La zona principal del jardín, a la salida del salón, está más expuesta al sol de la tarde, con lo que la hemos reservado más para la vida nocturna y los días invernales. Para competir con la valla de simple torsión hemos plantado un seto de photinia que crece a una velocidad considerable y no presenta enfermedades, aportando además variedad de colores verdes y rojizos que nos encantan en la paleta de color del jardín. Hemos conseguido desviar la atención desde los tres metros de altura de la valla al suelo, gracias a los parterres y la celosía lateral, con lo que la espera hasta que los setos alcancen la altura de la valla se hace más agradable.
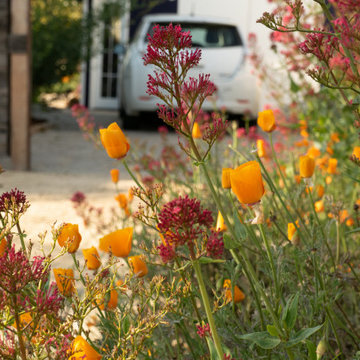
This very social couple were tying the knot and looking to create a space to host their friends and community, while also adding much needed living space to their 900 square foot cottage. The couple had a strong emphasis on growing edible and medicinal plants. With many friends from a community garden project they were involved in and years of learning about permaculture, they wanted to incorporate many of the elements that the permaculture movement advocates for.
We came up with a California native and edible garden that incorporates three composting systems, a gray water system, rain water harvesting, a cob pizza oven, and outdoor kitchen. A majority of the materials incorporated into the hardscape were found on site or salvaged within 20-mile of the property. The garden also had amenities like an outhouse and shower for guests they would put up in the converted garage.
Coming into this project there was and An old clawfoot bathtub on site was used as a worm composting bin, and for no other reason than the cuteness factor, the bath tub composter had to stay. Added to that was a compost tumbler, and last but not least we erected an outhouse with a composting toilet system (The Nature's Head Composting Toilet).
We developed a gray water system incorporating the water that came out of the washing machine and from the outdoor shower to help water bananas, gingers, and canailles. All the down spouts coming off the roof were sent into depressions in the front yard. The depressions were planted with carex grass, which can withstand, and even thrive on, submersion in water that rain events bring to the swaled-out area. Aesthetically, carex reads as a lawn space in keeping with the cottage feeling of the home.
As with any full-fledged permaculture garden, an element of natural building needed to be incorporated. So, the heart and hearth of the garden is a cob pizza oven going into an outdoor kitchen with a built-in bench. Cob is a natural building technique that involves sculpting a mixture of sand, soil, and straw around an internal structure. In this case, the internal structure is comprised of an old built-in brick incinerator, and rubble collected on site.
Besides using the collected rubble as a base for the cob structure, other salvaged elements comprise major features of the project: the front fence was reconstructed from the preexisting fence; a majority of the stone edging was created by stones found while clearing the landscape in preparation for construction; the arbor was constructed from old wash line poles found on site; broken bricks pulled from another project were mixed with concrete and cast into vegetable beds, creating durable insulated planters while reducing the amount of concrete used ( and they also just have a unique effect); pathways and patio areas were laid using concrete broken out of the driveway and previous pathways. (When a little more broken concrete was needed, we busted out an old pad at another project a few blocks away.)
Far from a perfectly polished garden, this landscape now serves as a lush and inviting space for my clients, their friends and family to gather and enjoy each other’s company. Days after construction was finished the couple hosted their wedding reception in the garden—everyone danced, drank and celebrated, christening the garden and the union!
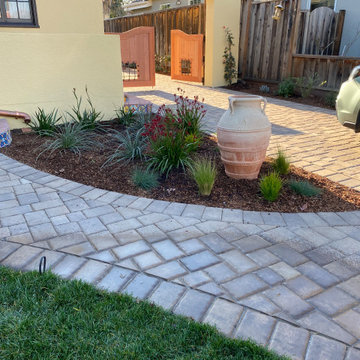
Drought tolerant landscape for a Spanish style remodel.
This is an example of a small back driveway partial sun garden in San Francisco with a garden path, natural stone paving and a wood fence.
This is an example of a small back driveway partial sun garden in San Francisco with a garden path, natural stone paving and a wood fence.
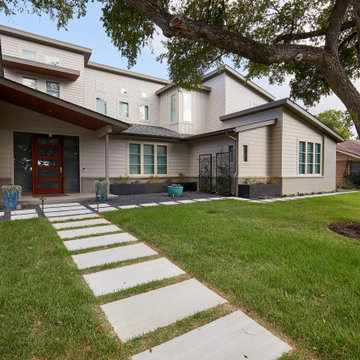
After this home was completely rebuilt in the established Barton Hills neighborhood, the landscape needed a reboot to match the new modern/contemporary house. To update the style, we replaced the cracked solid driveway with concrete ribbons and gravel that lines up with the garage. We built a retaining to hold back the sloped, problematic front yard. This leveled out a buffer space of plantings near the curb helping to create a welcoming accent for guests. We also introduced a comfortable pathway to transition through the yard into the new courtyard space, balancing out the scale of the house with the landscape.
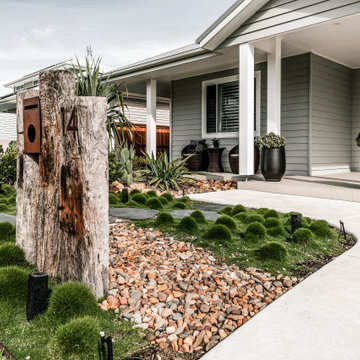
Recycled railway sleepers with Corten detailing (put together by our skilled team of craftsmen) were the answer to this client's request for a unique letterbox as part of their landscape design. The hard materials are softened by mounded Zoysia Grass ground cover.
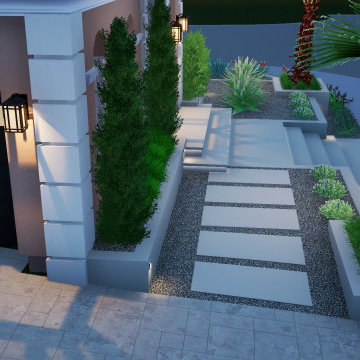
Complete revamp of existing front yard, creating a more contemporary feel with new wide concrete steps, steppers in Mexican beach cobble, simple stucco retaining walls, waterwise planting, metal fence and new driveway.
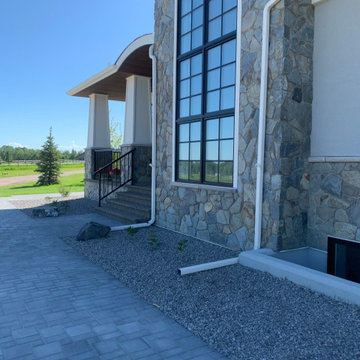
Our clients hired us to create a landscape for their new acreage that stays true to the native setting. We utilized natural rock, large southern Alberta native trees and plantings, with rock slabs for steps down the walkout sides of the home. The new asphalt driveway will be going in now that the landscaping is complete.
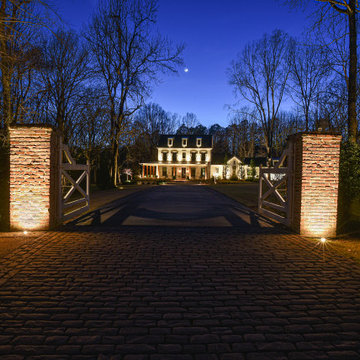
This project was so fun to design and install on their farmhouse style residence! We love transforming these beautiful outdoor spaces to an area they can actually use and enjoy at night! No worries about security either, this house is fully lit! From grand entrances and leading pathways to beautiful gardens and amazing pools, we can illuminate the most appealing features of your home. We offer expert installation of quality low voltage LED outdoor lighting, which provides added safety and beauty to any structure.
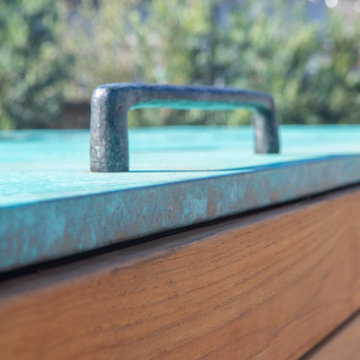
Teak trash enclosure with a copper patina lid and hardware
Photo of a small nautical side driveway full sun garden for summer in San Diego with a potted garden, concrete paving and a wood fence.
Photo of a small nautical side driveway full sun garden for summer in San Diego with a potted garden, concrete paving and a wood fence.
Driveway Garden with All Fence Materials Ideas and Designs
6