Refine by:
Budget
Sort by:Popular Today
141 - 160 of 944 photos
Item 1 of 3
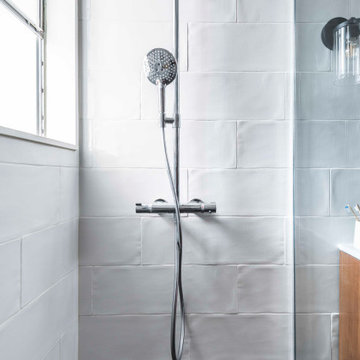
Photo of a small eclectic shower room bathroom in Montreal with flat-panel cabinets, medium wood cabinets, a walk-in shower, white tiles, ceramic tiles, porcelain flooring, an integrated sink, black floors, an open shower, white worktops, white walls and engineered stone worktops.
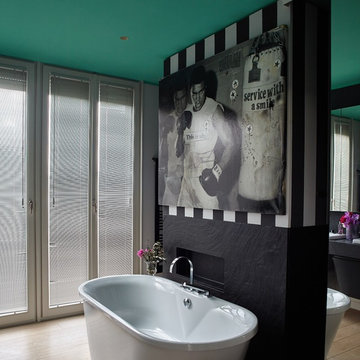
Neugestaltung des Farbkonzeptes und Styling. Besonderes Highlight: Decke in türkis.
Fotos: Nassim Ohadi
Möbel und Einbauten: UK-Urban Comfort
Inspiration for a medium sized eclectic ensuite bathroom in Hamburg with flat-panel cabinets, black cabinets, a freestanding bath, a built-in shower, a wall mounted toilet, black tiles, multi-coloured walls, medium hardwood flooring, an integrated sink, brown floors and an open shower.
Inspiration for a medium sized eclectic ensuite bathroom in Hamburg with flat-panel cabinets, black cabinets, a freestanding bath, a built-in shower, a wall mounted toilet, black tiles, multi-coloured walls, medium hardwood flooring, an integrated sink, brown floors and an open shower.
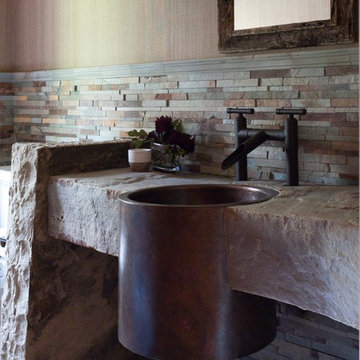
Textured copper barrel and peened copper sink. Done in conjunction with Mafee design, Truckee, Ca.
This is an example of a medium sized bohemian cloakroom in Sacramento with granite worktops, a one-piece toilet, an integrated sink and beige walls.
This is an example of a medium sized bohemian cloakroom in Sacramento with granite worktops, a one-piece toilet, an integrated sink and beige walls.
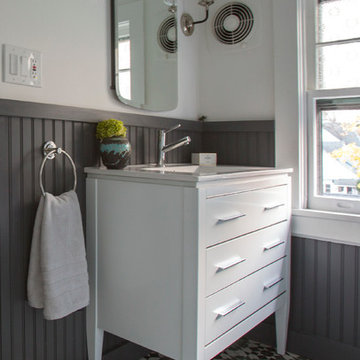
Inspiration for a small bohemian ensuite bathroom in San Francisco with an integrated sink, white cabinets, a two-piece toilet, white tiles, metro tiles, white walls and a corner shower.
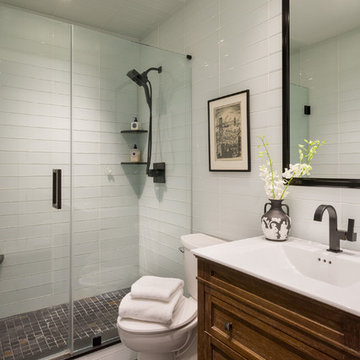
Glass tiles are installed in a stacked horizontal pattern which makes this bathroom appear larger. Clear glass shower doors add to the open feeling. The vanity and recessed mirror have great storage.
Paul S. Bartholomew - Photograper
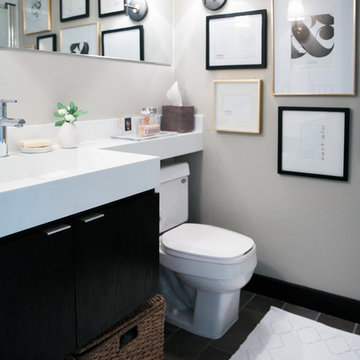
Photo of a small eclectic bathroom in Toronto with flat-panel cabinets, dark wood cabinets, a one-piece toilet, grey walls, ceramic flooring, an integrated sink and solid surface worktops.
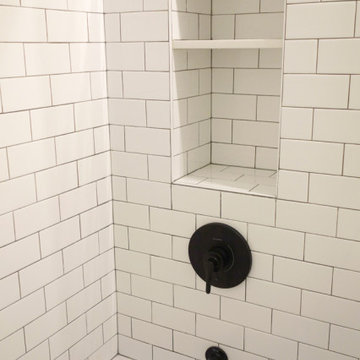
This beautiful, 1,600 SF duplex three-bedroom, two-bath apartment in the heart of the West Village was originally a diamond in the rough with great potential. The coop is located on a quiet, tree-lined street and, as a top floor unit, boasts lovely southern and eastern exposures with views of this charming neighborhood overlooking the Hudson. Our clients were making a big move from the West Coast and wanted the new home to be ready in time for the start of the new school year, so Studioteka’s architecture and interior design team rolled up our sleeves and got to work! Construction documents were prepared for the coop board and NYC Department of Buildings approval and our team coordinated the renovation. The entire unit had new hardwood flooring, moldings, and doors installed, the stairs were gently refinished, and we took down a wall separating the living room from a small den on the lower level, making the living space much more open, light-filled, and inviting. The hot water heater was tucked away in an unused space under the stair landing, allowing for the creation of a new kitchen pantry with additional storage. We gut-renovated the upstairs bathroom, creating a built-in shower niche as well as a brand new Duravit tub, Mirabelle high-efficiency toilet, American Standard matte black fixtures, and a white Strasser Woodenworks vanity with black hardware. Classic white subway tile lines the walls and shower enclosure, while black and white basketweave tile is used on the floor. The matte black towel hooks, toilet roll holder, and towel rod contrast with the white wall tile, and a shower curtain with a delicate black and white pattern completes the room. Finally, new mid-century modern furnishings were combined with existing pieces to create an apartment that is both a joy to come home to and a warm, inviting urban oasis for this family of four.
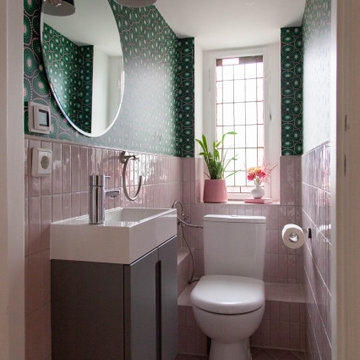
Charming and pink - powder baths are a great place to add a spark of unexpected character. Our design for this tiny Berlin Altbau powder bathroom was inspired from the pink glass border in its vintage window. It includes Kristy Kropat Design “Blooming Dots” wallpaper in the “emerald rose” custom color-way.
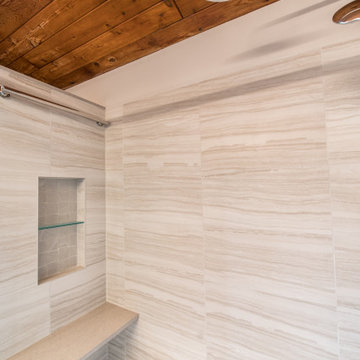
Medium sized bohemian ensuite bathroom in DC Metro with freestanding cabinets, grey cabinets, an alcove shower, a one-piece toilet, white walls, porcelain flooring, an integrated sink, engineered stone worktops, grey floors, a hinged door, beige worktops, a shower bench, double sinks, a floating vanity unit and exposed beams.
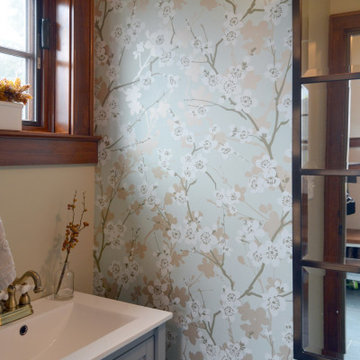
This is an example of a small eclectic shower room bathroom in Columbus with freestanding cabinets, grey cabinets, a one-piece toilet, beige walls, porcelain flooring, an integrated sink, marble worktops, grey floors and white worktops.
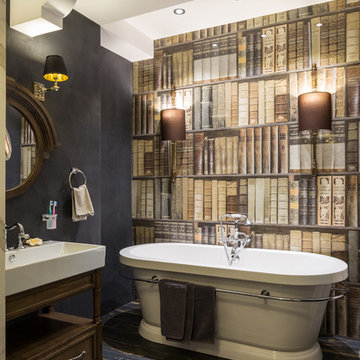
Степан Припоров
Photo of an eclectic ensuite bathroom in Other with dark wood cabinets, a freestanding bath, an integrated sink and black floors.
Photo of an eclectic ensuite bathroom in Other with dark wood cabinets, a freestanding bath, an integrated sink and black floors.
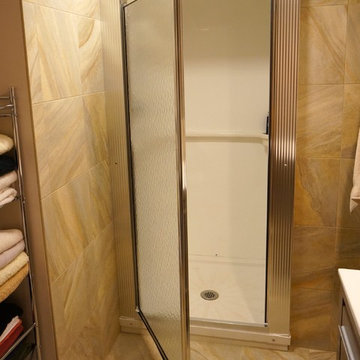
Photos by Greg Schmidt
Photo of a small bohemian shower room bathroom in Minneapolis with an integrated sink, freestanding cabinets, dark wood cabinets, engineered stone worktops, an alcove shower, a two-piece toilet, beige tiles, ceramic tiles, beige walls and porcelain flooring.
Photo of a small bohemian shower room bathroom in Minneapolis with an integrated sink, freestanding cabinets, dark wood cabinets, engineered stone worktops, an alcove shower, a two-piece toilet, beige tiles, ceramic tiles, beige walls and porcelain flooring.
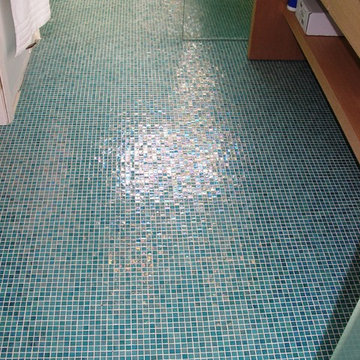
The Home Doctors Inc
Inspiration for a small eclectic ensuite bathroom in San Francisco with open cabinets, light wood cabinets, a walk-in shower, a one-piece toilet, blue tiles, multi-coloured tiles, glass tiles, blue walls, porcelain flooring, an integrated sink and solid surface worktops.
Inspiration for a small eclectic ensuite bathroom in San Francisco with open cabinets, light wood cabinets, a walk-in shower, a one-piece toilet, blue tiles, multi-coloured tiles, glass tiles, blue walls, porcelain flooring, an integrated sink and solid surface worktops.
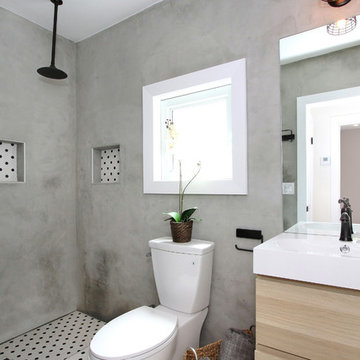
Design ideas for a small eclectic shower room bathroom in Los Angeles with an integrated sink, flat-panel cabinets, light wood cabinets, solid surface worktops, a walk-in shower, an urinal, multi-coloured tiles, ceramic tiles, grey walls and ceramic flooring.
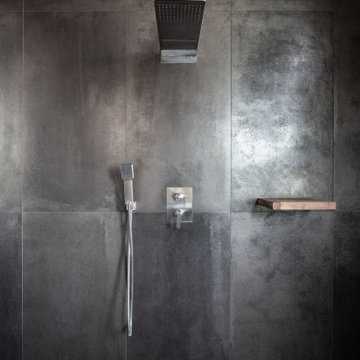
A black slab stone bathroom, to create a perfect balance of darkness and light from the Colorado sky.
ULFBUILT listens with care and works with you to deliver outstanding results for your dream home.
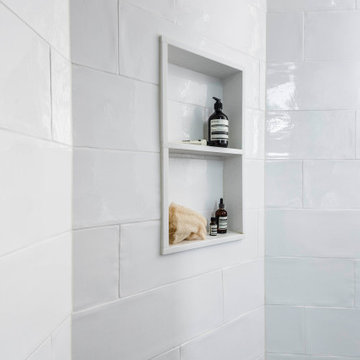
Design ideas for a small bohemian shower room bathroom in Montreal with flat-panel cabinets, medium wood cabinets, a walk-in shower, white tiles, ceramic tiles, porcelain flooring, an integrated sink, black floors, an open shower, white worktops, white walls and engineered stone worktops.
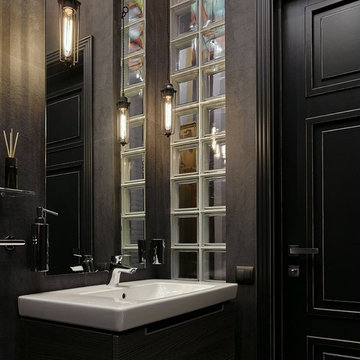
This is an example of an eclectic bathroom in Moscow with black tiles and an integrated sink.
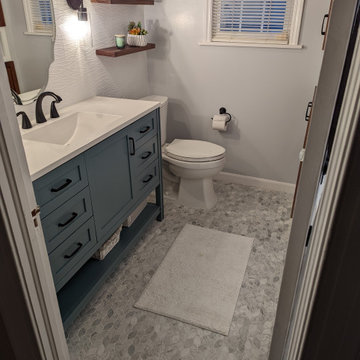
This is an example of a small bohemian bathroom in DC Metro with shaker cabinets, green cabinets, an alcove bath, a shower/bath combination, a two-piece toilet, white tiles, porcelain tiles, grey walls, marble flooring, an integrated sink, marble worktops, grey floors, a shower curtain, white worktops, a wall niche, a single sink, a freestanding vanity unit, a wood ceiling and wallpapered walls.
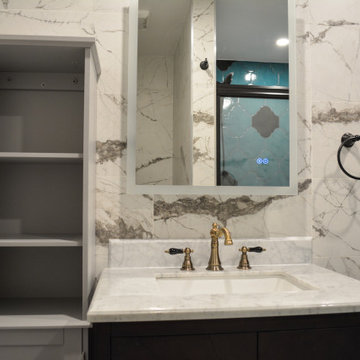
Reworked the entire layout to create a dedicated master closet and en-suite bathroom. Separated the toilet from the walk-in shower for added privacy. All new tile throughout, new vanity and storage tower. New light up mirror with Bluetooth speakers. Antiqued brass and bronze hardware to complement black accents throughout the home.
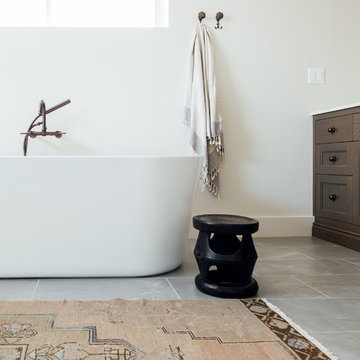
This is an example of a large bohemian ensuite bathroom in Salt Lake City with flat-panel cabinets, dark wood cabinets, a freestanding bath, a corner shower, a one-piece toilet, white tiles, ceramic tiles, white walls, porcelain flooring, an integrated sink, solid surface worktops, white floors, a hinged door and white worktops.
Eclectic Bathroom and Cloakroom with an Integrated Sink Ideas and Designs
8

