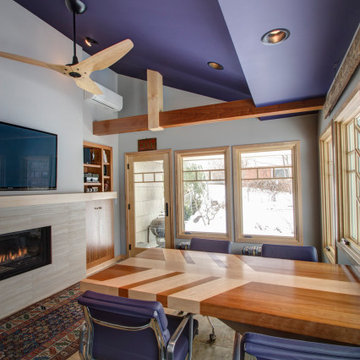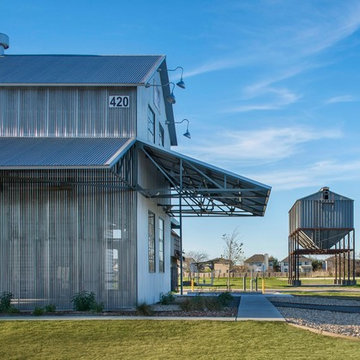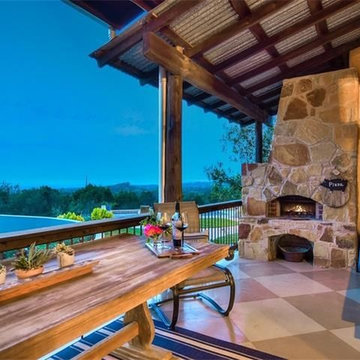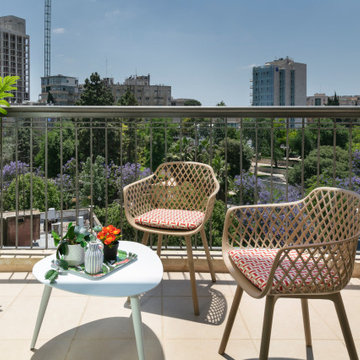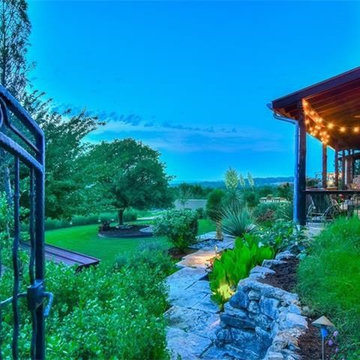Eclectic Blue Veranda Ideas and Designs
Refine by:
Budget
Sort by:Popular Today
121 - 137 of 137 photos
Item 1 of 3
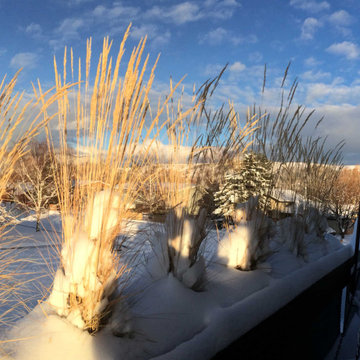
The unique style of this home also includes the adaptive reuse of junkyard finds, including an original leaded glass window from 1922, parts of old vehicles used for water collection, and even an original, 1974 ski-lift chair from Big Sky, which has been turned into a barbeque swing.
Architectural Metal can be found on the roofs, the spiral staircase and the elevated planter which was created to give a strong sense of privacy in a close residential area. Colored LED lights accent the design, as does a variety of artistic metal work.
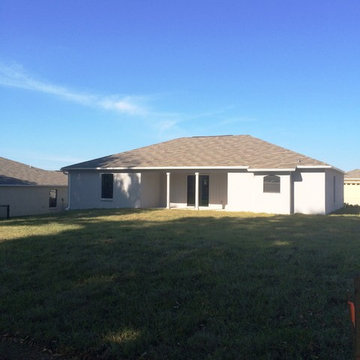
The backyard of this home is quite large with plenty of room for playing children or pets. The back porch / lanai area can be screened now or later.
This is an example of a medium sized eclectic back screened veranda in Orlando with concrete slabs and a roof extension.
This is an example of a medium sized eclectic back screened veranda in Orlando with concrete slabs and a roof extension.
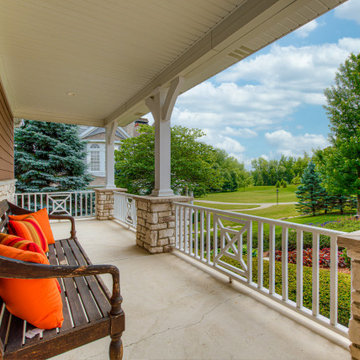
Every detail of this European villa-style home exudes a uniquely finished feel. Our design goals were to invoke a sense of travel while simultaneously cultivating a homely and inviting ambience. This project reflects our commitment to crafting spaces seamlessly blending luxury with functionality.
---
Project completed by Wendy Langston's Everything Home interior design firm, which serves Carmel, Zionsville, Fishers, Westfield, Noblesville, and Indianapolis.
For more about Everything Home, see here: https://everythinghomedesigns.com/
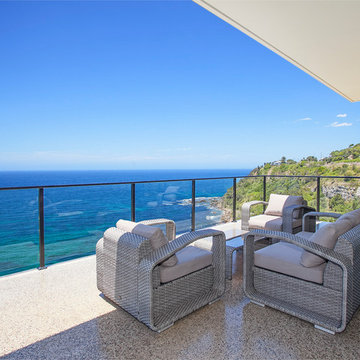
Positioning verandas to the rear of the site achieved privacy for the clients and also seized the incredible views of the South Pacific.
This is an example of a medium sized eclectic back veranda in Wollongong with concrete slabs and a roof extension.
This is an example of a medium sized eclectic back veranda in Wollongong with concrete slabs and a roof extension.
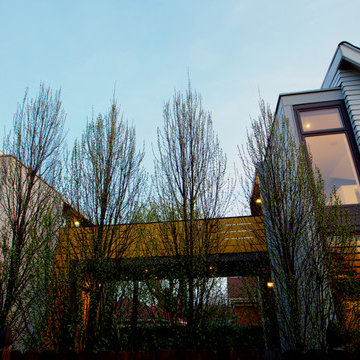
Breezeway links House and Studio - Architecture: HAUS | Architecture For Modern Lifestyles - Construction Management: WERK | Building Modern
Inspiration for a medium sized eclectic back veranda in Indianapolis with decking and a pergola.
Inspiration for a medium sized eclectic back veranda in Indianapolis with decking and a pergola.
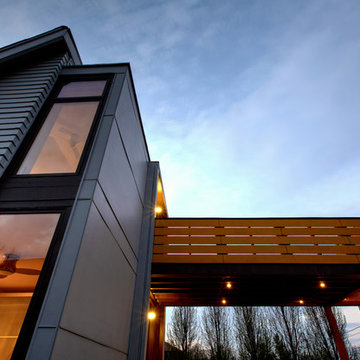
Breezeway links House and Studio - Architecture: HAUS | Architecture For Modern Lifestyles - Construction Management: WERK | Building Modern
This is an example of a medium sized eclectic back veranda in Indianapolis with decking and a pergola.
This is an example of a medium sized eclectic back veranda in Indianapolis with decking and a pergola.
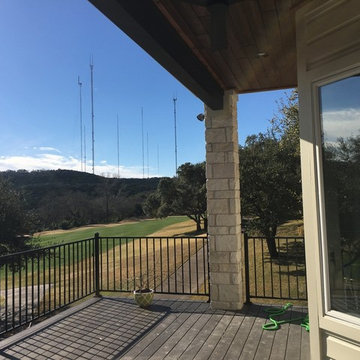
The black metal deck railing is low-profile, further contributing to the open feel and open views. What a beautiful deck on which to pass a lazy afternoon, or hours of evening entertainment!
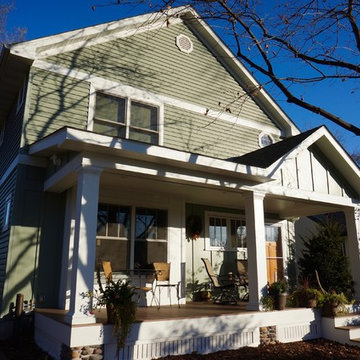
This family of five wanted to enjoy their great neighborhood on a new front porch gathering space. While the main home has a somewhat contemporary look, architect Lee Meyer specified Craftsman Era details for the final trim and siding components, marrying two styles into an elegant fusion. The result is a porch that both serves the family's needs and recalls a great era of American Architecture. Photos by Greg Schmidt.
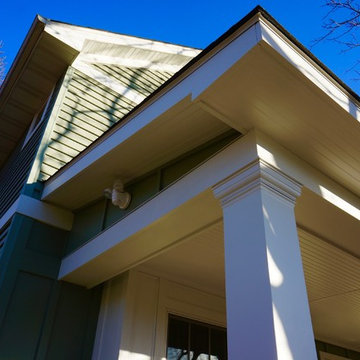
This family of five wanted to enjoy their great neighborhood on a new front porch gathering space. While the main home has a somewhat contemporary look, architect Lee Meyer specified Craftsman Era details for the final trim and siding components, marrying two styles into an elegant fusion. The result is a porch that both serves the family's needs and recalls a great era of American Architecture. Photos by Greg Schmidt.
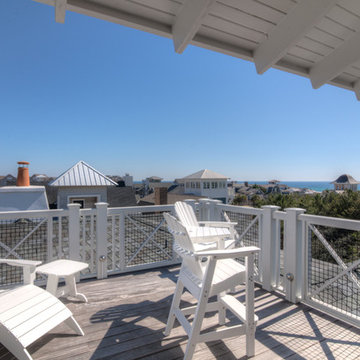
Beautifully built coastal home by Borges Brooks Builders of Watercolor, FL. Photos by Fletcher Isacks.
Photo of an eclectic veranda in Miami.
Photo of an eclectic veranda in Miami.
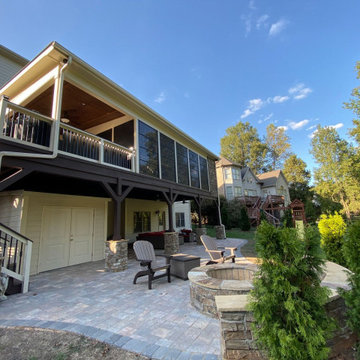
This outdoor living combination design by Deck Plus has it all. We designed and built this 3-season room using the Eze Breeze system, it contains an integrated corner fireplace and tons of custom features.
Outside, we built a spacious side deck that descends into a custom patio with a fire pit and seating wall.
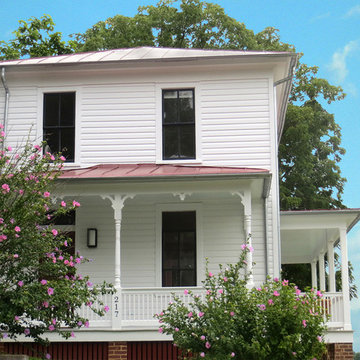
The new owners of this late 19th century home in a historic district commissioned Frazier Associates to help transform the house into a new living space that respected the historic character but allowed for modern amenities. Chief among those goals was creating a larger kitchen and more open living and dining areas, as well as designing new rear, side and upper porches that allowed access to the back yard and took advantage of the splendid views of downtown. Character defining features such as wood floors, diamond windows, and original doors, trim and moldings were retained and complemented with a sleek new kitchen, bathrooms and built-in cabinetry. The result is an open, bright interior with spaces that function and flow well together, and new porches that greatly expand the living spaces and integrate the house with the site and views.
Eclectic Blue Veranda Ideas and Designs
7
