Eclectic Bungalow House Exterior Ideas and Designs
Refine by:
Budget
Sort by:Popular Today
121 - 140 of 824 photos
Item 1 of 3
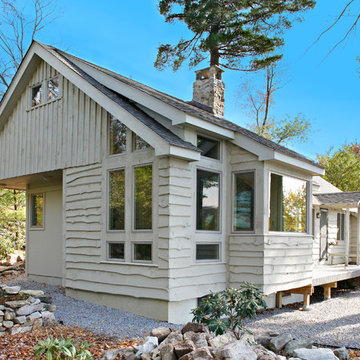
The addition will be built on the end of this 1955 lake cottage.
Small and beige bohemian bungalow house exterior in New York with wood cladding and a pitched roof.
Small and beige bohemian bungalow house exterior in New York with wood cladding and a pitched roof.
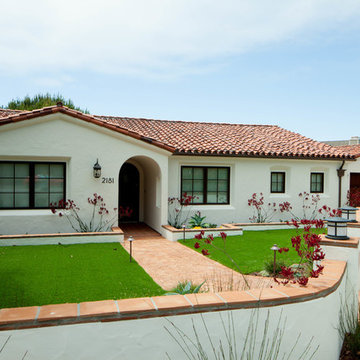
Design ideas for a medium sized and beige eclectic bungalow render detached house in San Luis Obispo with a tiled roof.
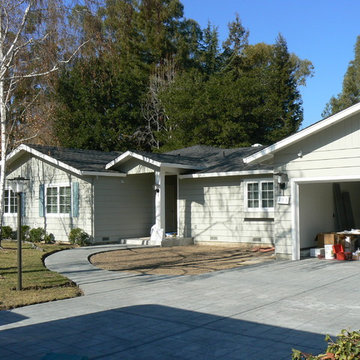
The home just as the last of the finish carpentry was being completed. The new front porch really revitalized the homes curb appeal and character.
Dan Winklebleck
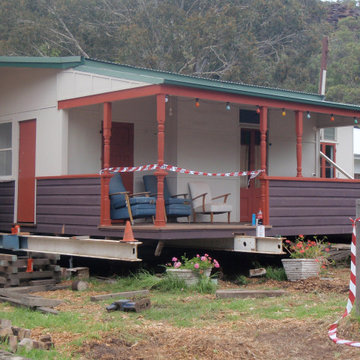
After an initial fix further work required raising the whole building above a new flood planning level. No problem.
Medium sized bohemian bungalow detached house in Central Coast with mixed cladding, a purple house, a pitched roof and a metal roof.
Medium sized bohemian bungalow detached house in Central Coast with mixed cladding, a purple house, a pitched roof and a metal roof.
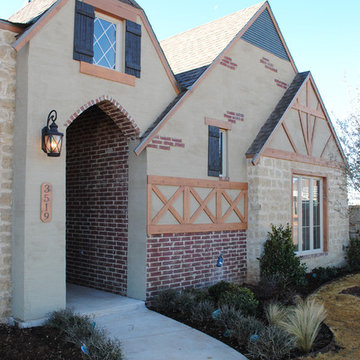
This eclectic Tudor style home features an array of design details that make this entire home one-of-a-kind here in Lubbock, Texas.
Photo of a large and red eclectic bungalow brick house exterior in Austin with a pitched roof.
Photo of a large and red eclectic bungalow brick house exterior in Austin with a pitched roof.
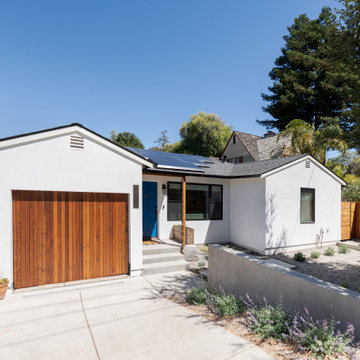
This is an example of a small and white eclectic bungalow render detached house in San Luis Obispo with a pitched roof, a shingle roof and a black roof.
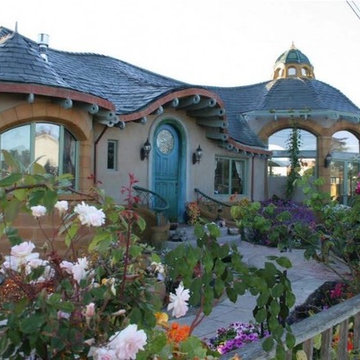
Inspiration for a medium sized and beige eclectic bungalow render detached house in San Francisco with a tiled roof.
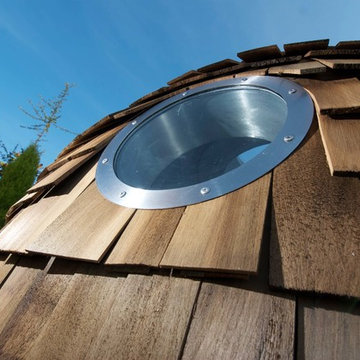
Photo of a small and brown bohemian bungalow house exterior in Portland Maine with wood cladding.
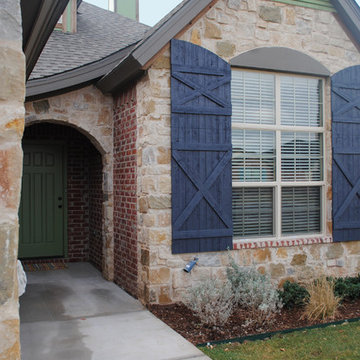
The exterior of this home feels like a fairy tale. The interior carries on the fun and eclectic feel in the finishes and lighting.
Design ideas for a medium sized and red bohemian bungalow brick house exterior in Austin with a pitched roof.
Design ideas for a medium sized and red bohemian bungalow brick house exterior in Austin with a pitched roof.
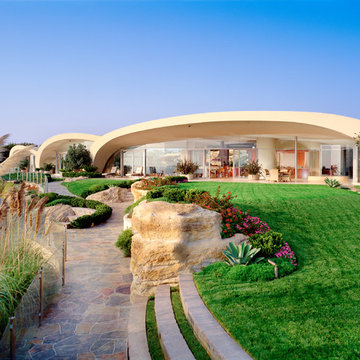
Cameo Shores
Corona del Mar, California
This is an example of a large and beige eclectic bungalow glass house exterior in Orange County.
This is an example of a large and beige eclectic bungalow glass house exterior in Orange County.
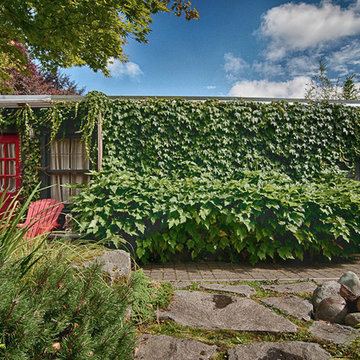
Louise Lakier Photography © 2012 Houzz
This is an example of a bohemian bungalow house exterior in Portland with metal cladding.
This is an example of a bohemian bungalow house exterior in Portland with metal cladding.
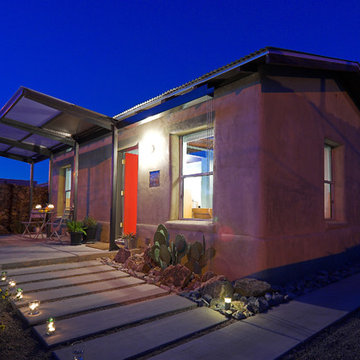
Liam Frederick
Photo of a small eclectic bungalow render house exterior in Phoenix.
Photo of a small eclectic bungalow render house exterior in Phoenix.
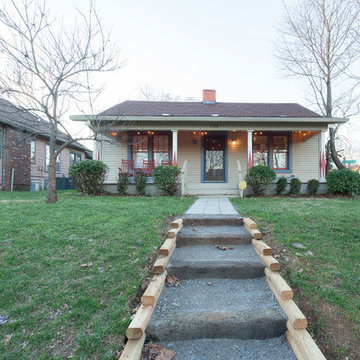
Interior Designer: Marilyn Kimberly
Project Client: Atlas360
Photographer: Matt Muller Photography
Design ideas for a small and beige eclectic bungalow house exterior in Nashville with a pitched roof and wood cladding.
Design ideas for a small and beige eclectic bungalow house exterior in Nashville with a pitched roof and wood cladding.
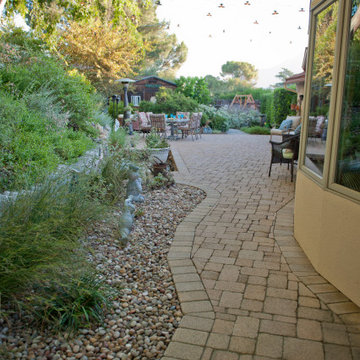
Even at it's most narrow point, where brick pavers transform from patio to walkway, there is 10 feet of defensible space for the home. While embers may collect in the intersection of brick and stucco, these materials are among the best at fighting ignition. Photo: Lesly Hall Photography
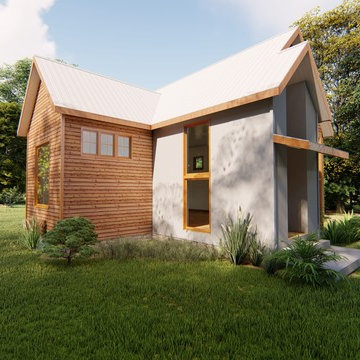
Small and multi-coloured eclectic bungalow detached house in Atlanta with mixed cladding, a pitched roof and a metal roof.
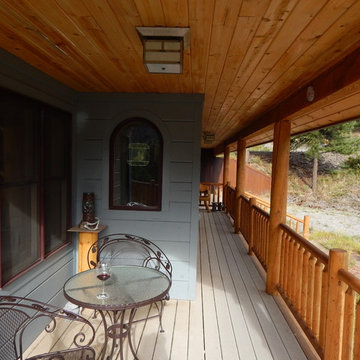
Cindy Lycholat
Design ideas for a large and blue eclectic bungalow house exterior in Milwaukee with wood cladding and a pitched roof.
Design ideas for a large and blue eclectic bungalow house exterior in Milwaukee with wood cladding and a pitched roof.
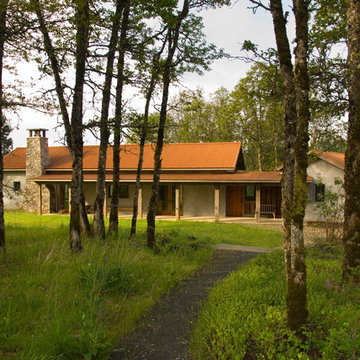
Positioned on a bluff this house looks out to the Columbia Gorge National Scenic Area and to Mount Hood beyond. It provides a year-round gathering place for a mid-west couple, their dispersed families and friends.
Attention was given to views and balancing openness and privacy. Common spaces are generous and allow for the interactions of multiple groups. These areas take in the long, dramatic views and open to exterior porches and terraces. Bedrooms are intimate but are open to natural light and ventilation.
The materials are basic: salvaged barn timber from the early 1900’s, stucco on Rastra Block, stone fireplace & garden walls and concrete counter tops & radiant concrete floors. Generous porches are open to the breeze and provide protection from rain and summer heat.
Bruce Forster Photography
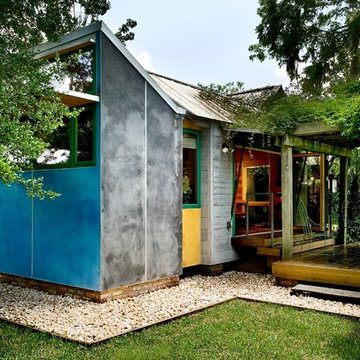
Bath addition to the Teahouse
Photos: Rob Karosis
Design ideas for a small and blue bohemian bungalow house exterior in Charleston.
Design ideas for a small and blue bohemian bungalow house exterior in Charleston.
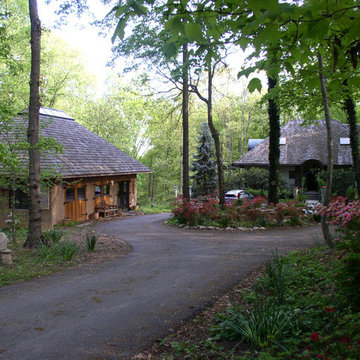
Griffins Gate is a beautiful 3,200 square foot energy independent passive solar home with a separate 1,200 square foot studio built on 5 ½ acres in Montgomery County, Maryland. The home was designed to be energy independent and in complete harmony with nature; to be all natural, non-toxic, and organic for the health of the owners. The walls and roof are insulated with recycled newspaper. The home faces south to maximize the passive solar benefit, with engineered overhangs shading the windows all summer to minimize the cooling load. In tandem with an energy efficient high mass fireplace, a geothermal heat pump warms the radiant floor in the winter. In the summer, cool water is circulated from the well through the radiant floor and a fan coil unit cools the air in the home.
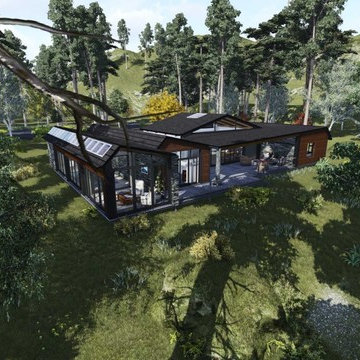
Inspiration for a multi-coloured eclectic bungalow detached house with wood cladding and a tiled roof.
Eclectic Bungalow House Exterior Ideas and Designs
7