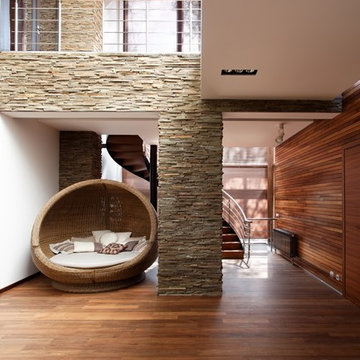Eclectic Entrance with Medium Hardwood Flooring Ideas and Designs
Refine by:
Budget
Sort by:Popular Today
81 - 100 of 699 photos
Item 1 of 3
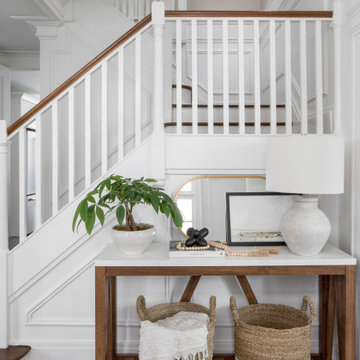
We renovated and updated this classic colonial home to feel timeless, curated, sun-filled, and tranquil. We used a dreamy color story of grays, creams, blues, and blacks throughout the space to tie each room together. We also used a mixture of metals and natural materials throughout the design to add eclectic elements to the design and make the whole home feel thoughtful, layered and connected.
In the entryway, we wanted to create a serious 'wow' moment. We wanted this space to feel open, airy, and super functional. We used the wood and marble console table to create a beautiful moment when you walk in the door, that can be utilized as a 'catch-all' by the whole family — you can't beat that stunning staircase backdrop!
The dining room is one of my favorite spaces in the whole home. I love the way the cased opening frames the room from the entry — It is a serious showstopper! I also love how the light floods into this room and makes the white linen drapes look so dreamy!
We used a large farmhouse-style, wood table as the focal point in the room and a beautiful brass lantern chandelier above. The table is over 8' long and feels substantial in the room. We used gray linen host chairs at the head of the table to contrast the warm brown tones in the table and bistro chairs.
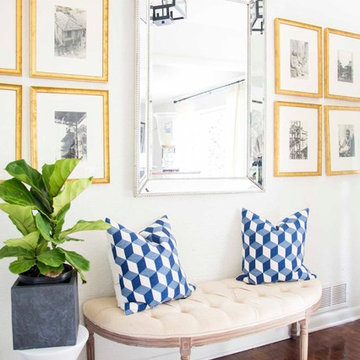
Entryway design with wall mirror, gallery wall with gold frames, tufted demilune bench, modern white stool with fiddle leaf fig tree, and jute area rug.
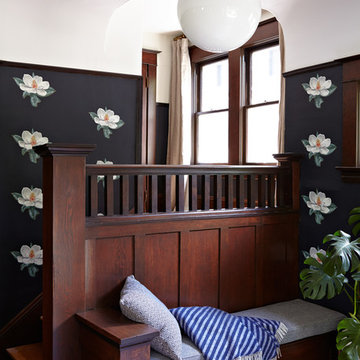
George Barbaris and Casey Keasler
Inspiration for a medium sized bohemian foyer in Portland with black walls, medium hardwood flooring, a single front door and brown floors.
Inspiration for a medium sized bohemian foyer in Portland with black walls, medium hardwood flooring, a single front door and brown floors.
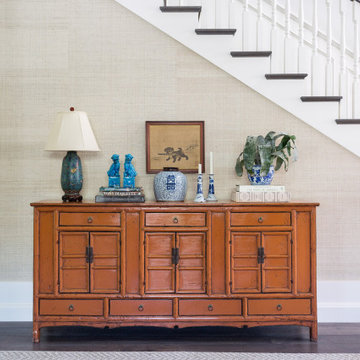
Design ideas for a large bohemian foyer in Los Angeles with beige walls, medium hardwood flooring, brown floors and wallpapered walls.
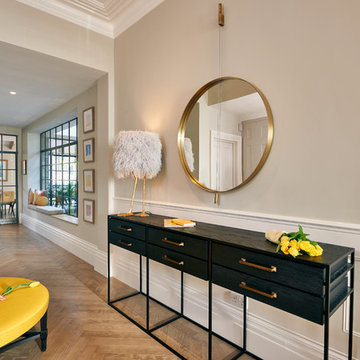
Marco J Fazio
Design ideas for a large bohemian foyer in London with grey walls and medium hardwood flooring.
Design ideas for a large bohemian foyer in London with grey walls and medium hardwood flooring.
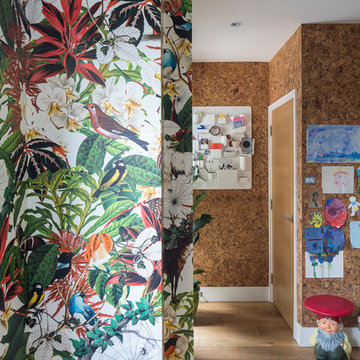
Snook Photography
This is an example of an eclectic front door in London with multi-coloured walls, medium hardwood flooring, a single front door, a medium wood front door and brown floors.
This is an example of an eclectic front door in London with multi-coloured walls, medium hardwood flooring, a single front door, a medium wood front door and brown floors.
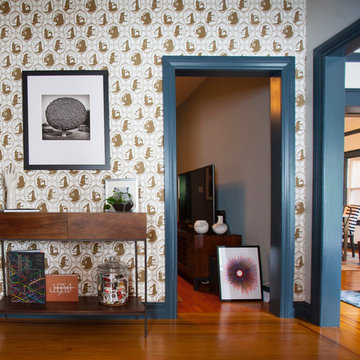
Rachel Seldin
Photo of a medium sized eclectic hallway in San Francisco with white walls, medium hardwood flooring and a feature wall.
Photo of a medium sized eclectic hallway in San Francisco with white walls, medium hardwood flooring and a feature wall.
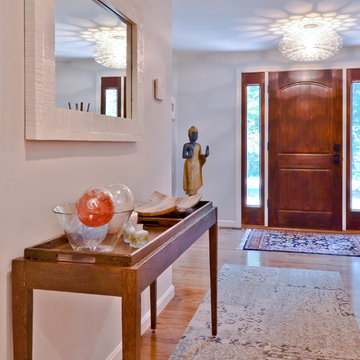
chase thuente
Photo of a small bohemian front door in Boston with grey walls, medium hardwood flooring, a single front door and a dark wood front door.
Photo of a small bohemian front door in Boston with grey walls, medium hardwood flooring, a single front door and a dark wood front door.
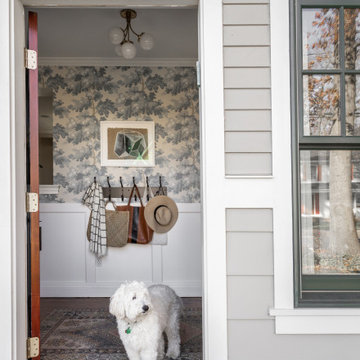
Photo of an eclectic entrance in DC Metro with medium hardwood flooring, brown floors and wallpapered walls.
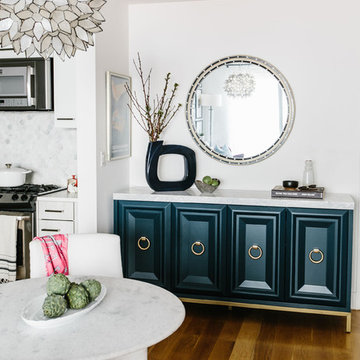
Carley Summers
Inspiration for a small bohemian front door in New York with white walls, medium hardwood flooring, a single front door and brown floors.
Inspiration for a small bohemian front door in New York with white walls, medium hardwood flooring, a single front door and brown floors.
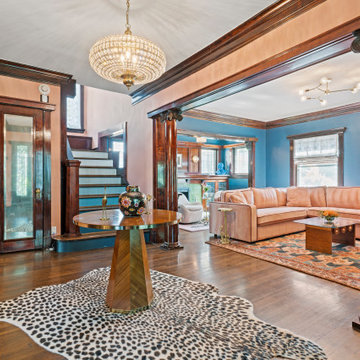
This is an example of a bohemian foyer in Kansas City with pink walls, medium hardwood flooring and brown floors.

This is an example of a bohemian front door in Phoenix with blue walls, medium hardwood flooring, a single front door, a medium wood front door, brown floors and a feature wall.
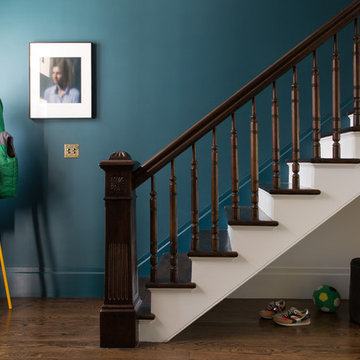
Inspiration for a large bohemian foyer in San Francisco with blue walls, medium hardwood flooring, a single front door and brown floors.
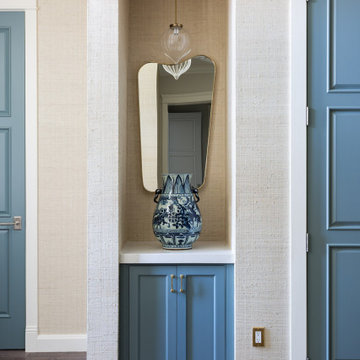
This is an example of a large eclectic foyer in Los Angeles with beige walls, medium hardwood flooring, beige floors and wallpapered walls.
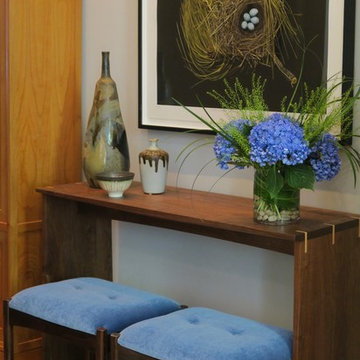
A small entry in the open floor plan
Small eclectic vestibule in New York with grey walls, medium hardwood flooring, a single front door and a white front door.
Small eclectic vestibule in New York with grey walls, medium hardwood flooring, a single front door and a white front door.
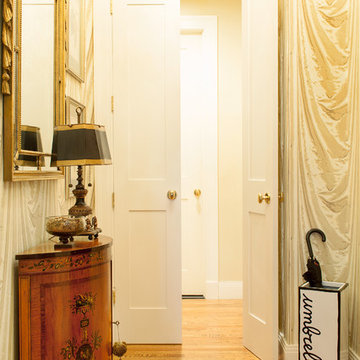
Sean Litchfield
This is an example of an eclectic hallway in New York with multi-coloured walls, medium hardwood flooring, a double front door and a white front door.
This is an example of an eclectic hallway in New York with multi-coloured walls, medium hardwood flooring, a double front door and a white front door.
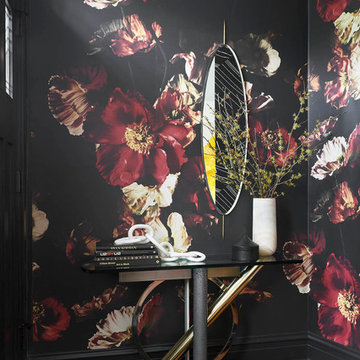
Inspiration for a medium sized eclectic foyer in Chicago with black walls, medium hardwood flooring and a black front door.
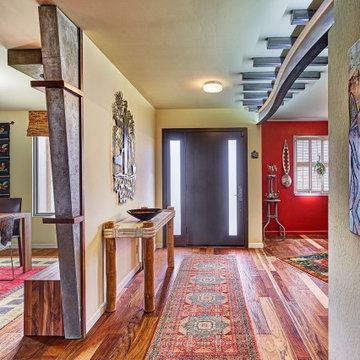
Meaning “line” in Swahili, the Mstari Safari Task Lounge itself is accented with clean wooden lines, as well as dramatic contrasts of hammered gold and reflective obsidian desk-drawers. A custom-made industrial, mid-century desk—the room’s focal point—is perfect for centering focus while going over the day’s workload. Behind, a tiger painting ties the African motif together. Contrasting pendant lights illuminate the workspace, permeating the sharp, angular design with more organic forms.
Outside the task lounge, a custom barn door conceals the client’s entry coat closet. A patchwork of Mexican retablos—turn of the century religious relics—celebrate the client’s eclectic style and love of antique cultural art, while a large wrought-iron turned handle and barn door track unify the composition.
A home as tactfully curated as the Mstari deserved a proper entryway. We knew that right as guests entered the home, they needed to be wowed. So rather than opting for a traditional drywall header, we engineered an undulating I-beam that spanned the opening. The I-beam’s spine incorporated steel ribbing, leaving a striking impression of a Gaudiesque spine.
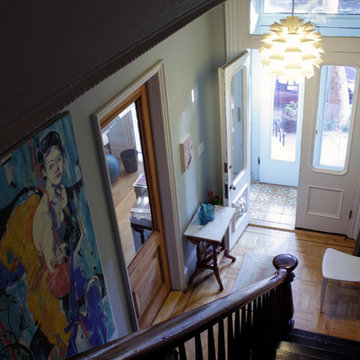
Entry hall and stair within two-family brownstone.
Small bohemian entrance in New York with blue walls, medium hardwood flooring, a double front door and a white front door.
Small bohemian entrance in New York with blue walls, medium hardwood flooring, a double front door and a white front door.
Eclectic Entrance with Medium Hardwood Flooring Ideas and Designs
5
