Eclectic Garden and Outdoor Space with an Outdoor Kitchen Ideas and Designs
Refine by:
Budget
Sort by:Popular Today
121 - 140 of 645 photos
Item 1 of 3
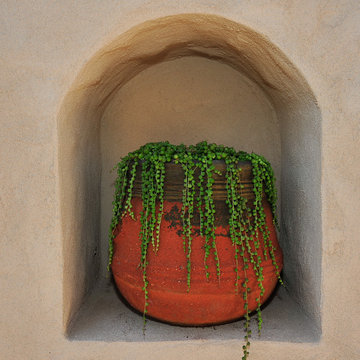
Bringing south of the boarder to the north of the boarder our Mexican Baja theme courtyard/living room makeover in Coronado Island is where our client have their entertainment now and enjoy the great San Diego weather daily. We've designed the courtyard to be a true outdoor living space with a full kitchen, dinning area, and a lounging area next to an outdoor fireplace. And best of all a fully engaged 15 feet pocket door system that opens the living room right out to the courtyard. A dream comes true for our client!
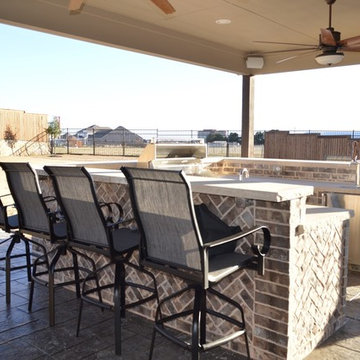
We designed a U-shaped outdoor kitchen that includes a grill, sink, refrigerator and kegerator. We were able to build the kitchen structure with bricks matching those of the home’s exterior. Along the outer portion of the U-shaped kitchen, the bricks follow an exquisite diagonal herringbone pattern. The interior side of the outdoor kitchen features the same bricks but laid in a traditional running bond brick pattern. The kitchen countertops are gray Lueders stone, a very popular choice for today’s outdoor kitchens.
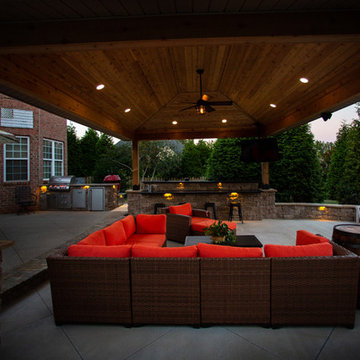
Location: Pfafftown, NC, USA
New grilling porch and outdoor living space design in Winston-Salem, NC. Design includes new porch with outdoor kitchen and bar area, raised patio and area for hot tub. 3D landscape design
Hawkins Landscape Architecture, PLLC
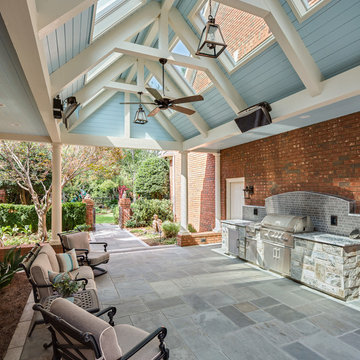
This unique outdoor living space features a number of amenities. The independently operable skylights, outdoor heaters, the Chinese rain garden, the outdoor kitchen, and granite edging combine to make a beautiful and functional space.
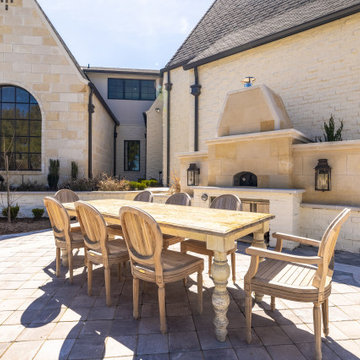
This is an example of a large eclectic back patio in Houston with an outdoor kitchen, natural stone paving and no cover.
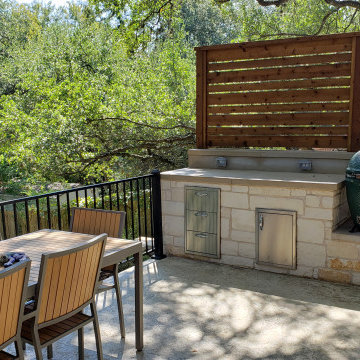
The new elevated patio has a concrete floor with a textured overlay. The homeowners plan to dine on their new patio when the weather is fine. They asked Archadeck of Austin to design a simple outdoor kitchen area. What did they want to include there? A space for their Big Green Egg smoker, some counter space, electrical outlets, and drawers.
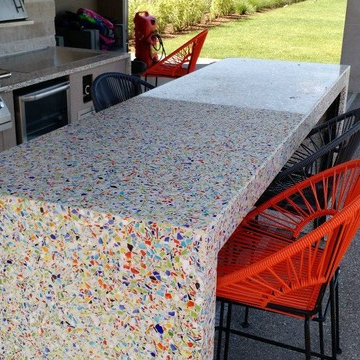
Photo of a large eclectic back patio in Toronto with an outdoor kitchen and a roof extension.
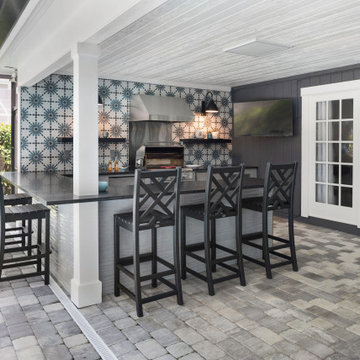
This is an example of a large bohemian back patio in Tampa with an outdoor kitchen, concrete paving and a roof extension.

This is an example of a medium sized eclectic back patio in Oklahoma City with an outdoor kitchen, brick paving and a roof extension.
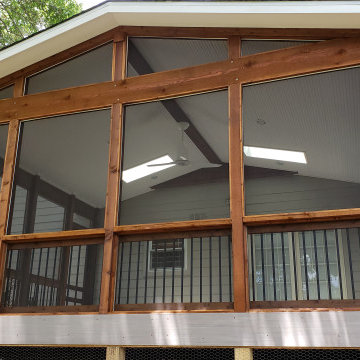
The new screened room features a gable roof, a closed-rafter interior with beadboard ceiling, and skylights. The skylights in the screened room will keep the adjacent room from becoming too dark. That’s always a consideration when you add a screened or covered porch. The next room inside the home suddenly gets less light than it had before, so skylights are a welcome solution. Designing a gable roof for the screened room helps with that as well.
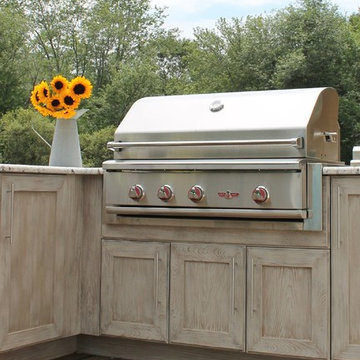
Large bohemian back patio in Boston with an outdoor kitchen, decking and no cover.
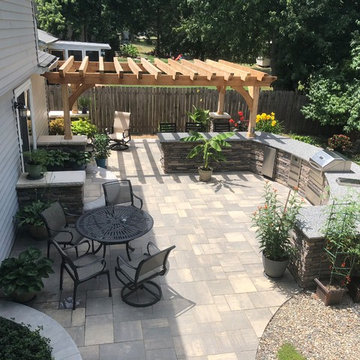
The pavers selected by the homeowners are Unilock’s Bristol Valley pavers in the steel mountain color, which is a beautifully subtle color blend. The rounded pavers along the edges of the walkway leading from the first door to the main patio area, and around the planter area by the wall, are Unilock Brussels Fullnose pavers. These rounded pavers in a lighter color provide contrast and soften the edges of the curved walkway and planter.
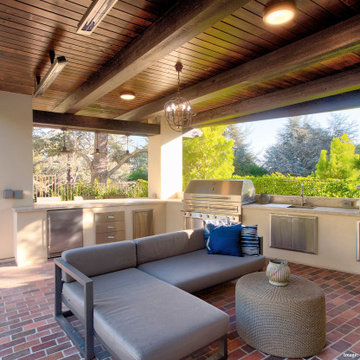
A new detached pavilion comprising an open outdoor kitchen and lounge area with fireplace and TV and a secluded 115 sf. enclosed cabana bath/changing room. Total roofed area is 411 sf.
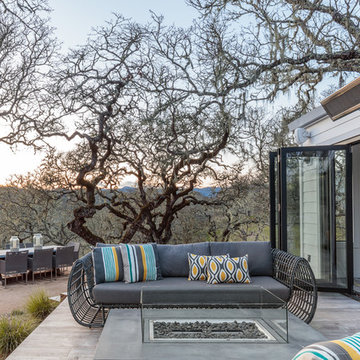
David Duncan Livingston
Design ideas for a medium sized eclectic back patio in San Francisco with an outdoor kitchen, decking and no cover.
Design ideas for a medium sized eclectic back patio in San Francisco with an outdoor kitchen, decking and no cover.
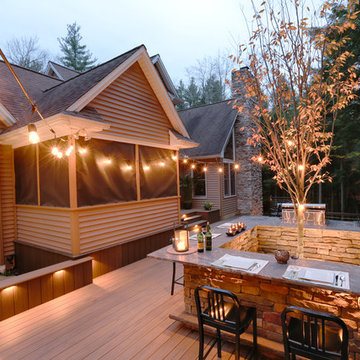
Here we added a low voltage LED lighting system, that illuminates some of the native trees and provides a welcoming and cozy look year round.
Photo of a medium sized eclectic back terrace in Other with an outdoor kitchen and no cover.
Photo of a medium sized eclectic back terrace in Other with an outdoor kitchen and no cover.
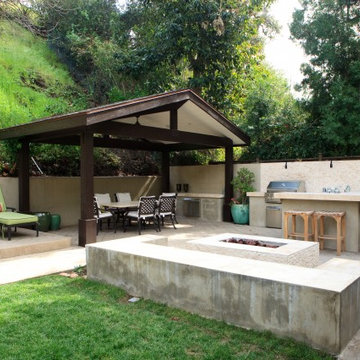
This is an example of a bohemian patio in Los Angeles with an outdoor kitchen and a gazebo.
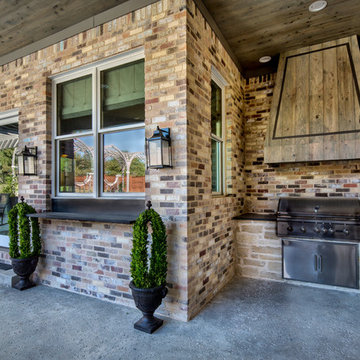
This is an example of a large eclectic back patio in Dallas with an outdoor kitchen, stamped concrete and a roof extension.
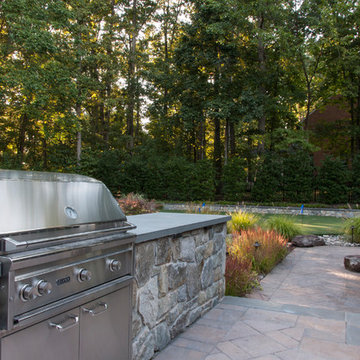
This outdoor living space includes; a rectangular swimming pool, putting green, and Hot Springs spa. The patio is Techo-Bloc Blu pavers with natural fieldstone walls. Landscaping and boulders complement the space and a wood burning fire pit serves as a focal point. A Fiberon Ipe spa deck, next to the outdoor grille station and buffet stone counter for entertaining and relaxing. Photo by: George Brown Photography
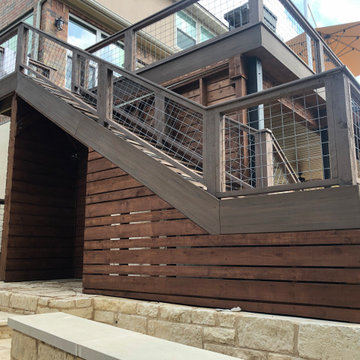
The clients chose cow panel railing with composite inserts to match the railing used on their existing fence. We love this railing because it doesn’t obstruct the view at all—especially compared to the wooden balusters on their old deck. An additional deck feature you won’t be able to see until the sun sets is the perimeter deck lighting we installed.
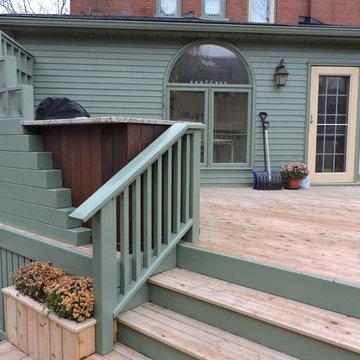
Patio deck with outdoor kitchen
Medium sized eclectic back terrace in Toronto with an outdoor kitchen.
Medium sized eclectic back terrace in Toronto with an outdoor kitchen.
Eclectic Garden and Outdoor Space with an Outdoor Kitchen Ideas and Designs
7





