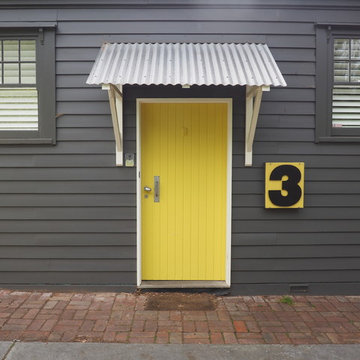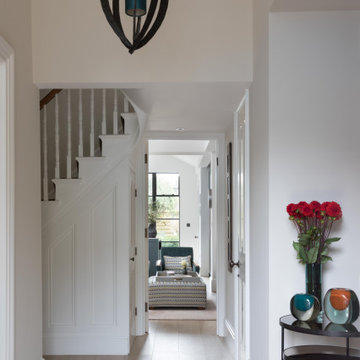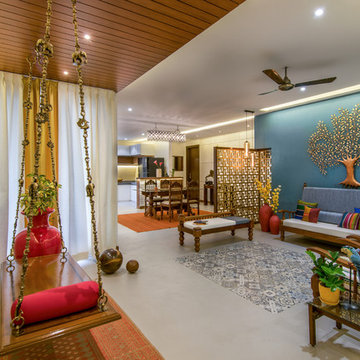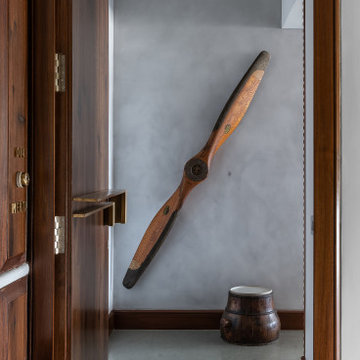Eclectic Grey Entrance Ideas and Designs
Refine by:
Budget
Sort by:Popular Today
21 - 40 of 879 photos
Item 1 of 3
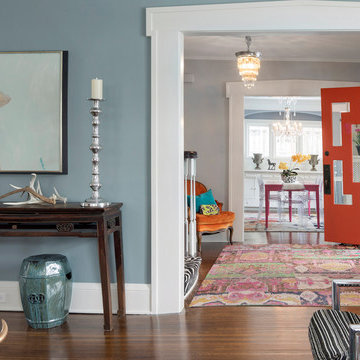
Upon entering through the home’s massive revitalized flame red front door, guests are greeted by the newly created classic staircase with its zebra print runner, while being beckoned into the stunning dining room by the eye-popping hot pink dining table. Classic light fixtures adorn every room of the home like fine jewelry at the Oscars.
©Spacecrafting
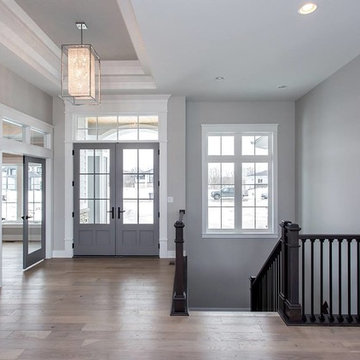
Design ideas for a medium sized bohemian front door in Other with grey walls, light hardwood flooring, a double front door, a glass front door and beige floors.
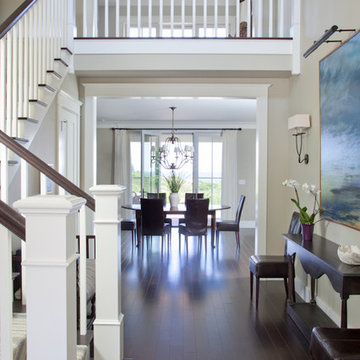
Grand foyer; views to outside and upstairs library.
Design ideas for a bohemian entrance in Boston.
Design ideas for a bohemian entrance in Boston.
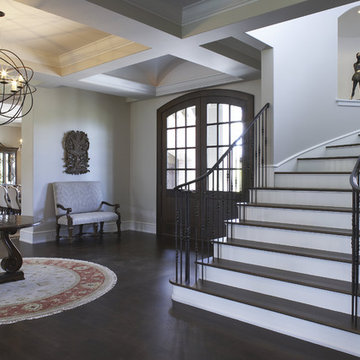
Designed by Lori Berg, Allied ASID
Photographed by Jill Greer
Inspiration for an eclectic entrance in Minneapolis.
Inspiration for an eclectic entrance in Minneapolis.
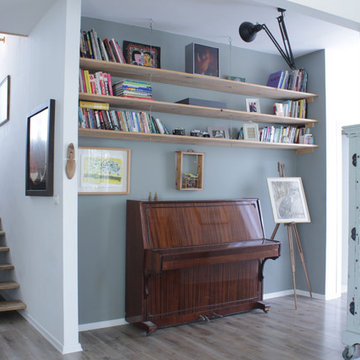
Photo: Esther Hershcovic © 2013 Houzz
Eclectic foyer in Tel Aviv with feature lighting.
Eclectic foyer in Tel Aviv with feature lighting.
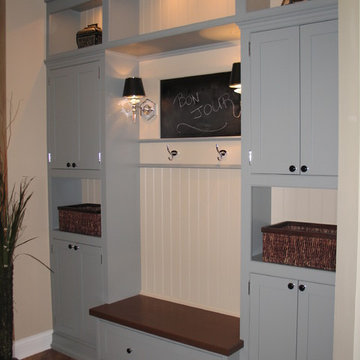
Geneva Cabinet Company, Lake Geneva, Wi
Drop zone in mud room for coats and storage with chalk board area for notes.
Design ideas for an eclectic entrance in Milwaukee.
Design ideas for an eclectic entrance in Milwaukee.
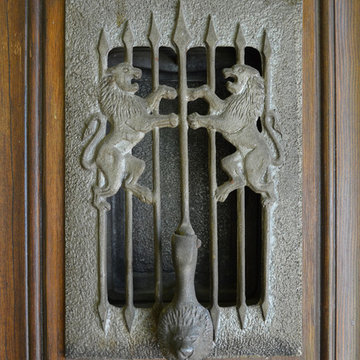
Photo: Sarah Greenman © 2013 Houzz
http://www.houzz.com/ideabooks/12858903/list/Studio-Tour--An-Art-Salon-in-the-Heart-of-Las-Vegas
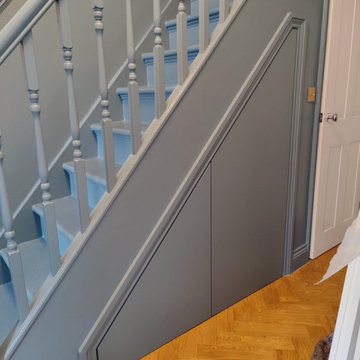
In order to create additional storage for day-to-day coats and scarfs by the very narrow entrance corridor, we created a storage nook making use of a former door.
Additional storage was also created under the staircase for shoes, broom and mop and the baby push chair.
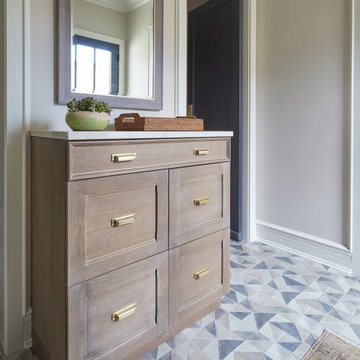
KitchenLab Interiors’ first, entirely new construction project in collaboration with GTH architects who designed the residence. KLI was responsible for all interior finishes, fixtures, furnishings, and design including the stairs, casework, interior doors, moldings and millwork. KLI also worked with the client on selecting the roof, exterior stucco and paint colors, stone, windows, and doors. The homeowners had purchased the existing home on a lakefront lot of the Valley Lo community in Glenview, thinking that it would be a gut renovation, but when they discovered a host of issues including mold, they decided to tear it down and start from scratch. The minute you look out the living room windows, you feel as though you're on a lakeside vacation in Wisconsin or Michigan. We wanted to help the homeowners achieve this feeling throughout the house - merging the causal vibe of a vacation home with the elegance desired for a primary residence. This project is unique and personal in many ways - Rebekah and the homeowner, Lorie, had grown up together in a small suburb of Columbus, Ohio. Lorie had been Rebekah's babysitter and was like an older sister growing up. They were both heavily influenced by the style of the late 70's and early 80's boho/hippy meets disco and 80's glam, and both credit their moms for an early interest in anything related to art, design, and style. One of the biggest challenges of doing a new construction project is that it takes so much longer to plan and execute and by the time tile and lighting is installed, you might be bored by the selections of feel like you've seen them everywhere already. “I really tried to pull myself, our team and the client away from the echo-chamber of Pinterest and Instagram. We fell in love with counter stools 3 years ago that I couldn't bring myself to pull the trigger on, thank god, because then they started showing up literally everywhere", Rebekah recalls. Lots of one of a kind vintage rugs and furnishings make the home feel less brand-spanking new. The best projects come from a team slightly outside their comfort zone. One of the funniest things Lorie says to Rebekah, "I gave you everything you wanted", which is pretty hilarious coming from a client to a designer.
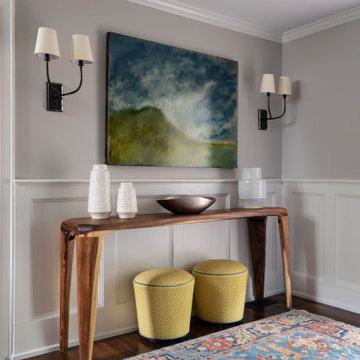
We brightened this foyer with custom wainscoting and added a rich brown paint to provide warmth and a cozy feel.
Medium sized eclectic foyer in Philadelphia with dark hardwood flooring, a single front door and wainscoting.
Medium sized eclectic foyer in Philadelphia with dark hardwood flooring, a single front door and wainscoting.
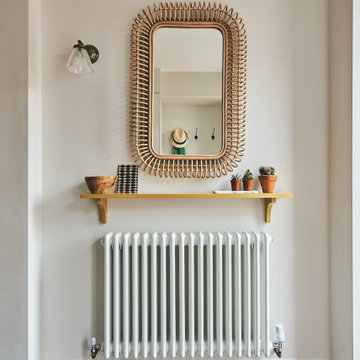
This is an example of a medium sized bohemian hallway in West Midlands with white walls, slate flooring, a single front door, a white front door, purple floors and feature lighting.
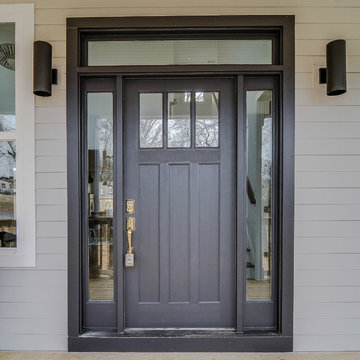
Design ideas for an eclectic entrance in Nashville with a black front door.
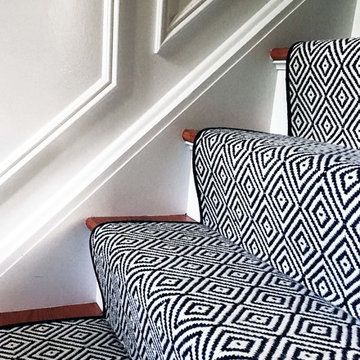
Black, white and grey foyer with grasscloth wallpaper
Inspiration for a small bohemian foyer in New York with grey walls, porcelain flooring, a single front door, a black front door and black floors.
Inspiration for a small bohemian foyer in New York with grey walls, porcelain flooring, a single front door, a black front door and black floors.
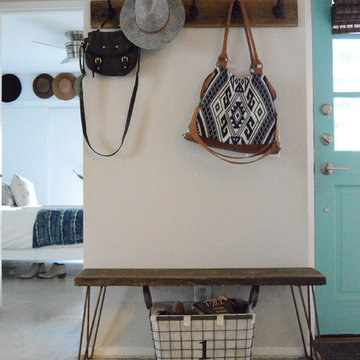
Design ideas for a small bohemian front door in Orange County with white walls, concrete flooring, a single front door and a blue front door.
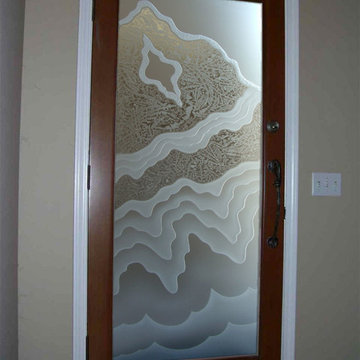
Glass Front Entry Doors that Make a Statement! Your front entry door is the first thing people see and glass front doors by Sans Soucie featuring frosted, etched glass designs for doors create a unique, custom effect while also providing privacy AND light! A little or a lot, your front door glass will be obscure and private without sacrificing sunlight! Available any size, all glass doors are custom made to order and ship worldwide at reasonable prices. Door glass for exterior front entry will be tempered, dual pane (an equally efficient single 1/2" thick pane is used in our fiberglass doors). Selling both the glass inserts for front doors as well as doors with glass, Sans Soucie art glass entry doors are available in 8 woods and Plastpro fiberglass in both smooth surface or a grain texture, as a slab door or prehung in the jamb - any size. From simple frosted glass effects to our more extravagant 3D sculpture carved, painted and stained glass .. and everything in between, Sans Soucie designs are sandblasted different ways which create not only different effects but different levels in price. The "same design, done different" - with no limit to design, there's something for every decor, any style. Price will vary by design complexity and type of effect: Specialty Glass and Frosted Glass. Inside our fun, easy to use online Glass and Door Designer, you'll get instant pricing on everything as YOU customize your front door and glass! When you're all finished designing, you can place your order online! We're here to answer any questions you have so please call (877) 331-339 to speak to a knowledgeable representative! Doors ship worldwide at reasonable prices from Palm Desert, California with delivery time ranges between 3-8 weeks depending on door material and glass effect selected. (Doug Fir or Fiberglass in Frosted Effects allow 3 weeks, Specialty Woods and Glass [2D, 3D, Leaded] will require approx. 8 weeks).
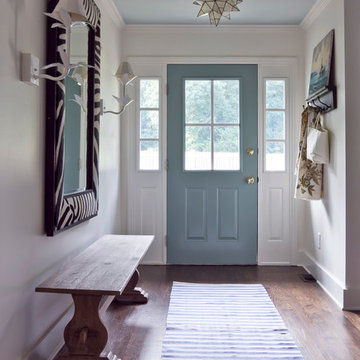
http://www.jenniferkeslerphotography.com
This is an example of an eclectic hallway in Atlanta with a single front door, a blue front door and brown floors.
This is an example of an eclectic hallway in Atlanta with a single front door, a blue front door and brown floors.
Eclectic Grey Entrance Ideas and Designs
2
