Eclectic Kitchen with Ceramic Flooring Ideas and Designs
Refine by:
Budget
Sort by:Popular Today
81 - 100 of 1,734 photos
Item 1 of 3
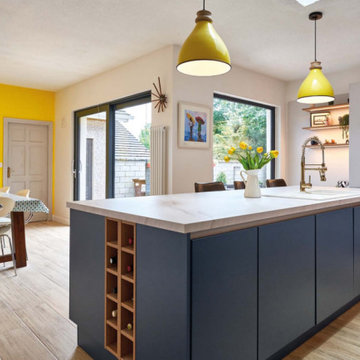
The use of handleless doors and features such as the low
bench area with open shelves, beside the new picture window,
combines practicality with stylish elegance. To keep the space
clutter free, áine came up with an ingenious solution.
‘In one corner we designed an appliance nook where kitchen
items such as the kettle, toaster, mixers, etc. can be stored.
Above this we put a mini larder, finished with bi-folding
doors for ease of access. This area is well lit with task lighting.
In keeping with the contemporary theme we used contrasting
colours, a combination of light grey on the main wall and
Maura chose dark navy blue for the island unit which was
custom sprayed.

Дизайнер Алена Сковородникова
Фотограф Сергей Красюк
Inspiration for a small eclectic single-wall kitchen/diner in Moscow with recessed-panel cabinets, white cabinets, multi-coloured splashback, white appliances, multi-coloured floors, a single-bowl sink, copper worktops, ceramic splashback, ceramic flooring and orange worktops.
Inspiration for a small eclectic single-wall kitchen/diner in Moscow with recessed-panel cabinets, white cabinets, multi-coloured splashback, white appliances, multi-coloured floors, a single-bowl sink, copper worktops, ceramic splashback, ceramic flooring and orange worktops.
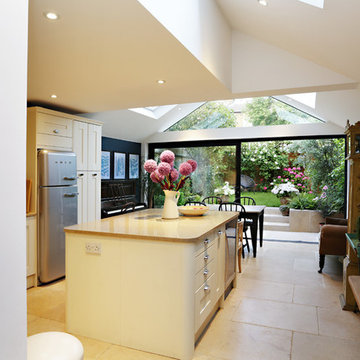
Fine House Photography
Inspiration for a large eclectic kitchen/diner in London with a belfast sink, shaker cabinets, beige cabinets, engineered stone countertops, beige splashback, ceramic splashback, stainless steel appliances, ceramic flooring, an island, beige floors and beige worktops.
Inspiration for a large eclectic kitchen/diner in London with a belfast sink, shaker cabinets, beige cabinets, engineered stone countertops, beige splashback, ceramic splashback, stainless steel appliances, ceramic flooring, an island, beige floors and beige worktops.

This is an example of a medium sized eclectic galley open plan kitchen in Los Angeles with shaker cabinets, pink cabinets, tile countertops, green splashback, ceramic splashback, white appliances, ceramic flooring, green floors and green worktops.
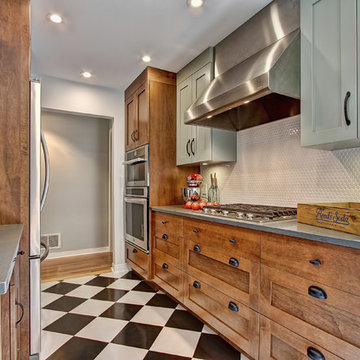
After living with a small, dysfunctional kitchen for years, our clients wanted more space and more style. To capture every inch of space, we removed all kitchen: bulkheads, archway, half wall and pantry. The newly opened space allowed us to move the fridge and pantry, add a seating area, and extend the cabinets and countertop to wrap around the corner (hello, storage!). A farmhouse sink, 120-year-old wood shelves, compact appliances and black-and- white vinyl flooring make the room interesting and inviting.

kitchendesigns.com
Designed by Kitchen Designs by Ken Kelly
This is an example of a medium sized bohemian l-shaped kitchen/diner in New York with glass tiled splashback, stainless steel appliances, green splashback, flat-panel cabinets, light wood cabinets, a submerged sink, engineered stone countertops, ceramic flooring, an island and green worktops.
This is an example of a medium sized bohemian l-shaped kitchen/diner in New York with glass tiled splashback, stainless steel appliances, green splashback, flat-panel cabinets, light wood cabinets, a submerged sink, engineered stone countertops, ceramic flooring, an island and green worktops.
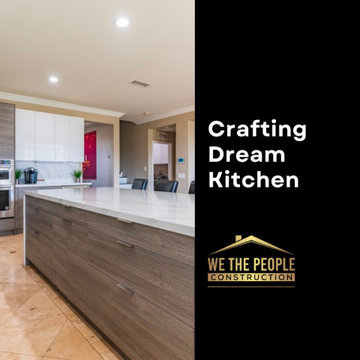
From the gleaming quartz countertops to the state-of-the-art appliances
Inspiration for a large bohemian l-shaped open plan kitchen in Los Angeles with a built-in sink, flat-panel cabinets, brown cabinets, engineered stone countertops, grey splashback, stainless steel appliances, ceramic flooring, an island, orange floors and white worktops.
Inspiration for a large bohemian l-shaped open plan kitchen in Los Angeles with a built-in sink, flat-panel cabinets, brown cabinets, engineered stone countertops, grey splashback, stainless steel appliances, ceramic flooring, an island, orange floors and white worktops.
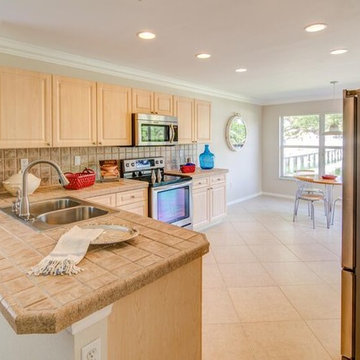
SOLD!
VM STUDIOS Photography
This open dining and living area was decorated with an eclectic americana red-white-blue style. The colors give a cozy atmosphere to the room. This staging with a view to the lake and plenty of light, was colorful, simple and cozy.
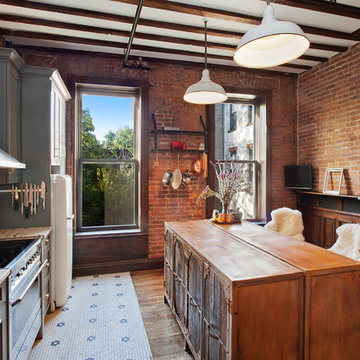
Design ideas for a medium sized bohemian single-wall kitchen in New York with a submerged sink, shaker cabinets, grey cabinets, granite worktops, white splashback, metro tiled splashback, stainless steel appliances, ceramic flooring and an island.
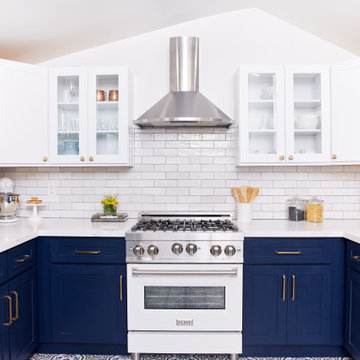
This is an example of a medium sized eclectic u-shaped open plan kitchen in Los Angeles with a belfast sink, shaker cabinets, blue cabinets, quartz worktops, beige splashback, stone tiled splashback, stainless steel appliances, ceramic flooring, a breakfast bar, multi-coloured floors, white worktops and a vaulted ceiling.
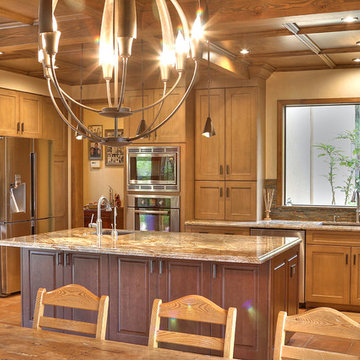
Design ideas for a large eclectic l-shaped kitchen/diner in San Francisco with a submerged sink, shaker cabinets, brown cabinets, granite worktops, multi-coloured splashback, stone tiled splashback, stainless steel appliances, ceramic flooring and an island.

Le duplex du projet Nollet a charmé nos clients car, bien que désuet, il possédait un certain cachet. Ces derniers ont travaillé eux-mêmes sur le design pour révéler le potentiel de ce bien. Nos architectes les ont assistés sur tous les détails techniques de la conception et nos ouvriers ont exécuté les plans.
Malheureusement le projet est arrivé au moment de la crise du Covid-19. Mais grâce au process et à l’expérience de notre agence, nous avons pu animer les discussions via WhatsApp pour finaliser la conception. Puis lors du chantier, nos clients recevaient tous les 2 jours des photos pour suivre son avancée.
Nos experts ont mené à bien plusieurs menuiseries sur-mesure : telle l’imposante bibliothèque dans le salon, les longues étagères qui flottent au-dessus de la cuisine et les différents rangements que l’on trouve dans les niches et alcôves.
Les parquets ont été poncés, les murs repeints à coup de Farrow and Ball sur des tons verts et bleus. Le vert décliné en Ash Grey, qu’on retrouve dans la salle de bain aux allures de vestiaire de gymnase, la chambre parentale ou le Studio Green qui revêt la bibliothèque. Pour le bleu, on citera pour exemple le Black Blue de la cuisine ou encore le bleu de Nimes pour la chambre d’enfant.
Certaines cloisons ont été abattues comme celles qui enfermaient l’escalier. Ainsi cet escalier singulier semble être un élément à part entière de l’appartement, il peut recevoir toute la lumière et l’attention qu’il mérite !
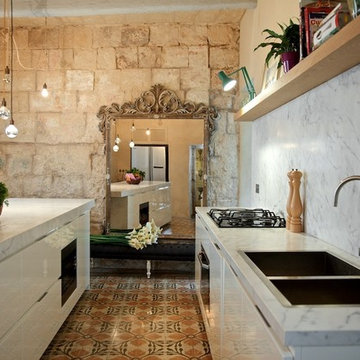
the camilleriparismode project and design studio were entrusted to convert and redesign a 200 year old townhouse situated in the heart of naxxar. the clients wished a large kitchen married to different entertainment spaces as a holistic concept on the ground floor. the first floor would have three bedrooms, thus upstairs and downstairs retaining a ‘family’ home feel which was the owners’ primary preconception. camilleriparismode design studio – careful to respect the structure’s characteristics - remodeled the house to give it a volume and ease of movement between rooms. the staircase turns 180 degrees with each bedroom having individual access and in turn connected through a new concrete bridge. a lightweight glass structure, allowing natural light to flow unhindered throughout the entire house, has replaced an entire wall in the central courtyard. architect ruben lautier undertook the challenge to oversee all structural changes.
the authentic and original patterned cement tiles were kept, the stone ceilings cleaned and pointed and its timber beams painted in soft subtle matt paints form our zuber collection. bolder tones of colours were applied to the walls. roman blinds of large floral patterned fabric, plush sofas and eclectic one-off pieces of furniture as well as artworks make up the decoration of the ground floor.
the master bedroom upstairs and its intricately designed tiles houses an 18th century bed dressed in fine linens form camilleriparismode’s fabric department. the rather grand décor of this room is juxtaposed against the sleek modern ensuite bathroom and a walk-in shower made up of large slab brushed travertine.
photography © brian grech
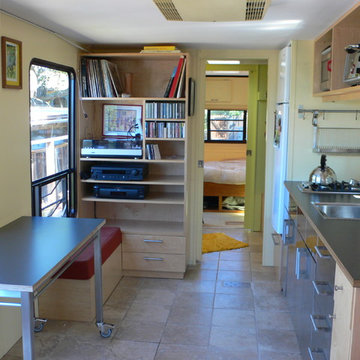
Libby Barnes
Small bohemian single-wall kitchen/diner in San Francisco with a built-in sink, flat-panel cabinets, light wood cabinets, white appliances, ceramic flooring and no island.
Small bohemian single-wall kitchen/diner in San Francisco with a built-in sink, flat-panel cabinets, light wood cabinets, white appliances, ceramic flooring and no island.
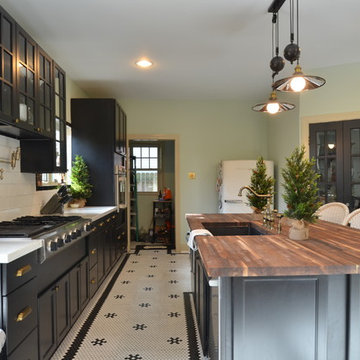
Jeff Paxton
This is an example of a large bohemian single-wall open plan kitchen in Houston with a submerged sink, glass-front cabinets, black cabinets, wood worktops, white splashback, ceramic splashback, stainless steel appliances, ceramic flooring and an island.
This is an example of a large bohemian single-wall open plan kitchen in Houston with a submerged sink, glass-front cabinets, black cabinets, wood worktops, white splashback, ceramic splashback, stainless steel appliances, ceramic flooring and an island.
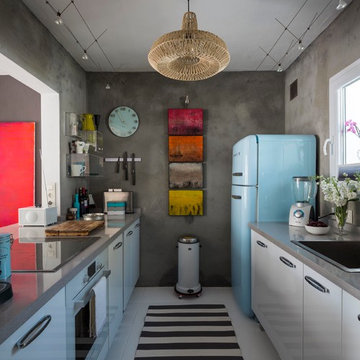
Carlos Yagüe Rivera | Masfotogenica
Inspiration for a small bohemian galley enclosed kitchen in Malaga with a built-in sink, grey splashback, no island, flat-panel cabinets, white cabinets, composite countertops, ceramic flooring, coloured appliances and grey worktops.
Inspiration for a small bohemian galley enclosed kitchen in Malaga with a built-in sink, grey splashback, no island, flat-panel cabinets, white cabinets, composite countertops, ceramic flooring, coloured appliances and grey worktops.
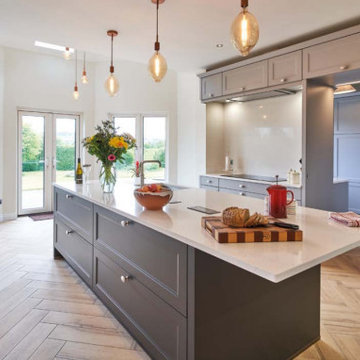
When it comes to choosing a new kitchen, some
homeowners have a very specific brief. But
most, like Rosario and John need a little expert
guidance.
‘We knew we wanted a contemporary kitchen with modern
appliances,’ Rosario explains. ‘But we didn’t know exactly
what was available and whether they would suit our needs or
style. In general our brief was quite simple – a new kitchen,
with up-to-date appliances and a central island where we
could gather with family and entertain friends.’
Having researched a number of companies, the couple were
impressed by Timbercraft’s high standard of quality kitchens,
the variety of designs available and the fact that all products
could be customised to their specific needs. Meeting senior
designer Áine O’Connor, proved the icing on the cake.
‘Áine really impressed us,’ Rosario says. ‘As well as advising
us on the style of kitchen, she also told us how we could
make the best use of the space available. Her ideas, including
flipping the whole layout, wouldn’t have occurred to us.
Yet as it turned out, it makes perfect sense! Equally, her
suggestion that we remodel the dining area and create a link
to the kitchen, integrating the utility room with what’s known
as a ‘priest hole’ has proven absolutely brilliant. The addition
of a French door and extended windows means that, with our
seating area facing the garden and patio, we have beautiful
views over the countryside.’
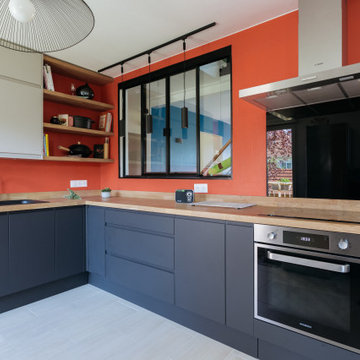
Inspiration for a bohemian l-shaped kitchen in Other with wood worktops, orange splashback, ceramic flooring and white floors.
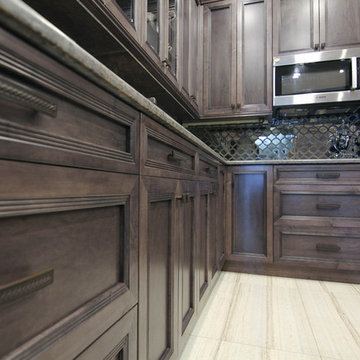
Mirror tile back splash adds so much glam to this dark and moody Brooklyn kitchen! Mix of dark stained cabinets with painted island and pantries, makes this space warm and inviting.
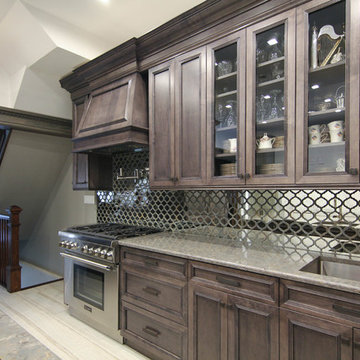
Mirror tile back splash adds so much glam to this dark and moody Brooklyn kitchen! Mix of dark stained cabinets with painted island and pantries, makes this space warm and inviting.
Eclectic Kitchen with Ceramic Flooring Ideas and Designs
5