Eclectic Kitchen with Glass Worktops Ideas and Designs
Refine by:
Budget
Sort by:Popular Today
1 - 20 of 58 photos
Item 1 of 3
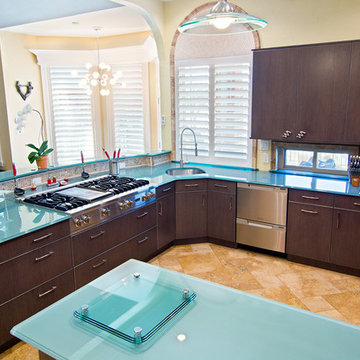
Photo of a large eclectic u-shaped kitchen/diner in Dallas with a submerged sink, flat-panel cabinets, dark wood cabinets, glass worktops, stainless steel appliances, travertine flooring and turquoise worktops.

photo by Sue Steeneken
Small bohemian galley kitchen/diner in Santa Barbara with a submerged sink, flat-panel cabinets, white cabinets, glass worktops, yellow splashback, ceramic splashback, stainless steel appliances, a breakfast bar and medium hardwood flooring.
Small bohemian galley kitchen/diner in Santa Barbara with a submerged sink, flat-panel cabinets, white cabinets, glass worktops, yellow splashback, ceramic splashback, stainless steel appliances, a breakfast bar and medium hardwood flooring.

Le projet Lafayette est un projet extraordinaire. Un Loft, en plein coeur de Paris, aux accents industriels qui baigne dans la lumière grâce à son immense verrière.
Nous avons opéré une rénovation partielle pour ce magnifique loft de 200m2. La raison ? Il fallait rénover les pièces de vie et les chambres en priorité pour permettre à nos clients de s’installer au plus vite. C’est pour quoi la rénovation sera complétée dans un second temps avec le changement des salles de bain.
Côté esthétique, nos clients souhaitaient préserver l’originalité et l’authenticité de ce loft tout en le remettant au goût du jour.
L’exemple le plus probant concernant cette dualité est sans aucun doute la cuisine. D’un côté, on retrouve un côté moderne et neuf avec les caissons et les façades signés Ikea ainsi que le plan de travail sur-mesure en verre laqué blanc. D’un autre, on perçoit un côté authentique avec les carreaux de ciment sur-mesure au sol de Mosaïc del Sur ; ou encore avec ce bar en bois noir qui siège entre la cuisine et la salle à manger. Il s’agit d’un meuble chiné par nos clients que nous avons intégré au projet pour augmenter le côté authentique de l’intérieur.
A noter que la grandeur de l’espace a été un véritable challenge technique pour nos équipes. Elles ont du échafauder sur plusieurs mètres pour appliquer les peintures sur les murs. Ces dernières viennent de Farrow & Ball et ont fait l’objet de recommandations spéciales d’une coloriste.
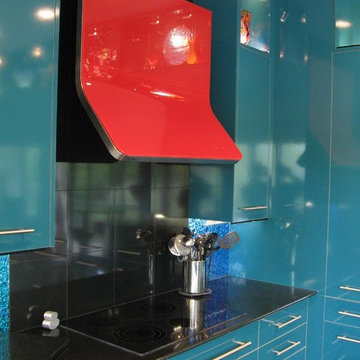
Cabinets: Holiday Kitchens, High Pressure Laminate, slab door
Counter: Granite
Design ideas for a medium sized bohemian u-shaped enclosed kitchen in Denver with a submerged sink, flat-panel cabinets, blue cabinets, glass worktops, blue splashback, glass sheet splashback, stainless steel appliances, lino flooring and a breakfast bar.
Design ideas for a medium sized bohemian u-shaped enclosed kitchen in Denver with a submerged sink, flat-panel cabinets, blue cabinets, glass worktops, blue splashback, glass sheet splashback, stainless steel appliances, lino flooring and a breakfast bar.
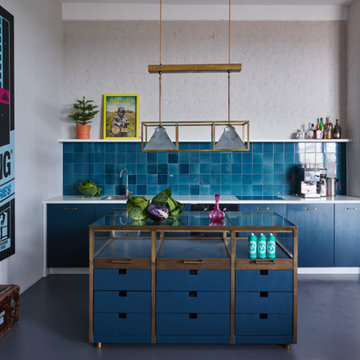
Fotograf: Ragnar Schmuck
Photo of a small eclectic single-wall kitchen in Berlin with flat-panel cabinets, blue cabinets, glass worktops, blue splashback, concrete flooring, an island and window splashback.
Photo of a small eclectic single-wall kitchen in Berlin with flat-panel cabinets, blue cabinets, glass worktops, blue splashback, concrete flooring, an island and window splashback.
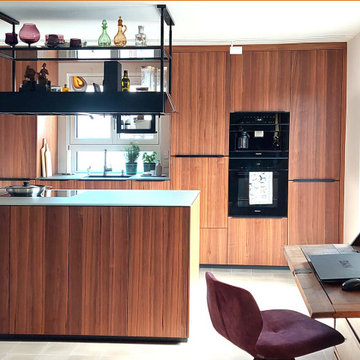
Nussbaum furniert, Arbeitsplatte Mattglas
This is an example of a bohemian kitchen in Nuremberg with dark wood cabinets and glass worktops.
This is an example of a bohemian kitchen in Nuremberg with dark wood cabinets and glass worktops.
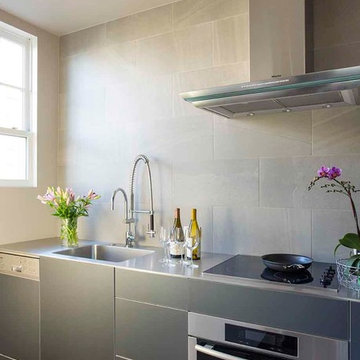
An extremely small space done in a very simple contemporary style with minimal details andmaterials to give a feeling of a larger space.
Design ideas for a small eclectic single-wall kitchen in San Francisco with a single-bowl sink, flat-panel cabinets, grey cabinets, glass worktops, grey splashback, porcelain splashback, stainless steel appliances and porcelain flooring.
Design ideas for a small eclectic single-wall kitchen in San Francisco with a single-bowl sink, flat-panel cabinets, grey cabinets, glass worktops, grey splashback, porcelain splashback, stainless steel appliances and porcelain flooring.
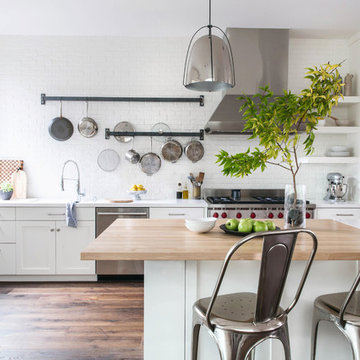
Large bohemian l-shaped open plan kitchen in San Francisco with a built-in sink, shaker cabinets, white cabinets, glass worktops, white splashback, brick splashback, stainless steel appliances, medium hardwood flooring, an island and white worktops.
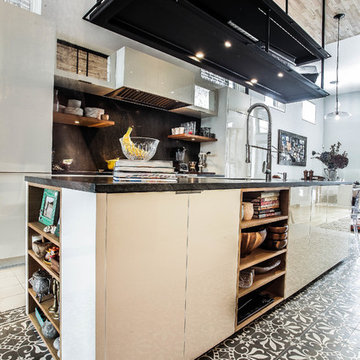
Large eclectic single-wall open plan kitchen in Chicago with a submerged sink, flat-panel cabinets, white cabinets, glass worktops, white splashback, stainless steel appliances, an island and multi-coloured floors.
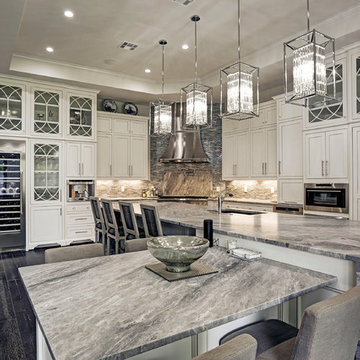
Expansive eclectic u-shaped open plan kitchen in Houston with glass worktops, multi-coloured splashback, glass tiled splashback, a submerged sink, shaker cabinets, white cabinets, integrated appliances, dark hardwood flooring, multiple islands and black floors.
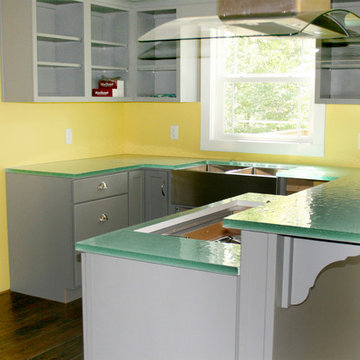
This unique, new construction, Kitchen mixes color and texture. Blocks of cast glass were fabricated and back painted white to builder's specification. The custom, art-glass counters display a bubbled texture, reflecting natural daylight. This L-shaped kitchen design includes a floating island with an raised bar. Wood flooring matched with flat panel painted cabinets and stainless steel fixtures lends itself to a transitional or eclectic style. Fabrication by J.C Moag Glass, located in Jeffersonville, Indiana and servicing Ketuckiana and the Ohio valley area. JC Moag Co. and their installation team, Hot Rush Glass, make and will install kitchen and bathroom countertops and bars to a builder or client's specifications. photo credits: jcmoag
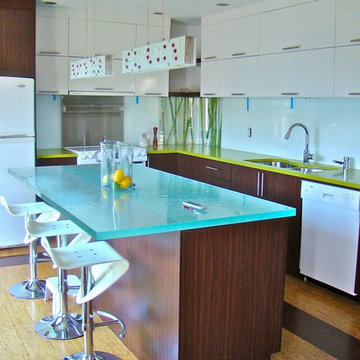
Glass is ideal for protecting surfaces and can be custom cut to fit any size kitchen countertop, table or desktop. We can cut intricate designs, shapes and patterns that include custom cutouts and notches and with a wide variety of glass options, the possibilities are endless!
Arrow Glass and Mirrors team is also able to deliver and set-up your custom glass design, which comes in handy for those extra-large pieces.
For more information on ordering custom glass kitchen countertops, tabletops, desktops or shelving please contact our Residential Team today at 512-339-4888 or email sales@glassgang.com.
#glass #glasstabletops #glasskitchencountertops #customcutglass #arrowglassandmirroraustin
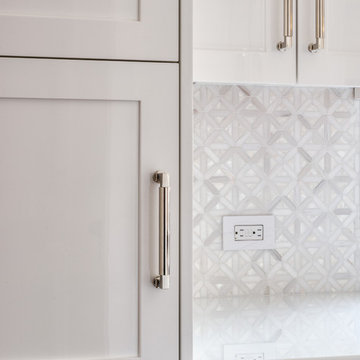
Photo by Mike Biondo
Eclectic galley open plan kitchen in New York with a built-in sink, shaker cabinets, white cabinets, glass worktops, mosaic tiled splashback, integrated appliances, medium hardwood flooring, an island and white worktops.
Eclectic galley open plan kitchen in New York with a built-in sink, shaker cabinets, white cabinets, glass worktops, mosaic tiled splashback, integrated appliances, medium hardwood flooring, an island and white worktops.
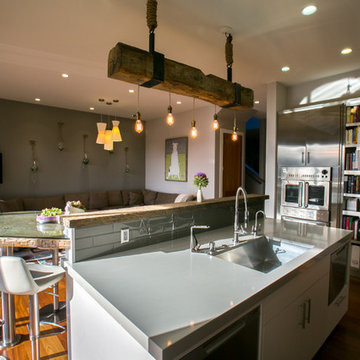
Inspiration for a medium sized eclectic u-shaped kitchen/diner in San Francisco with flat-panel cabinets, white cabinets, glass worktops, grey splashback, ceramic splashback, stainless steel appliances, dark hardwood flooring, an island and brown floors.
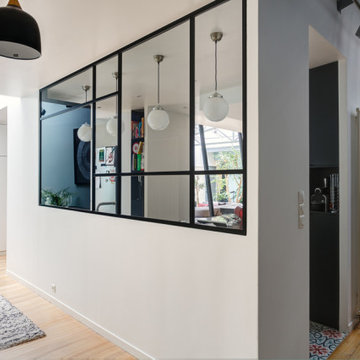
Le projet Lafayette est un projet extraordinaire. Un Loft, en plein coeur de Paris, aux accents industriels qui baigne dans la lumière grâce à son immense verrière.
Nous avons opéré une rénovation partielle pour ce magnifique loft de 200m2. La raison ? Il fallait rénover les pièces de vie et les chambres en priorité pour permettre à nos clients de s’installer au plus vite. C’est pour quoi la rénovation sera complétée dans un second temps avec le changement des salles de bain.
Côté esthétique, nos clients souhaitaient préserver l’originalité et l’authenticité de ce loft tout en le remettant au goût du jour.
L’exemple le plus probant concernant cette dualité est sans aucun doute la cuisine. D’un côté, on retrouve un côté moderne et neuf avec les caissons et les façades signés Ikea ainsi que le plan de travail sur-mesure en verre laqué blanc. D’un autre, on perçoit un côté authentique avec les carreaux de ciment sur-mesure au sol de Mosaïc del Sur ; ou encore avec ce bar en bois noir qui siège entre la cuisine et la salle à manger. Il s’agit d’un meuble chiné par nos clients que nous avons intégré au projet pour augmenter le côté authentique de l’intérieur.
A noter que la grandeur de l’espace a été un véritable challenge technique pour nos équipes. Elles ont du échafauder sur plusieurs mètres pour appliquer les peintures sur les murs. Ces dernières viennent de Farrow & Ball et ont fait l’objet de recommandations spéciales d’une coloriste.
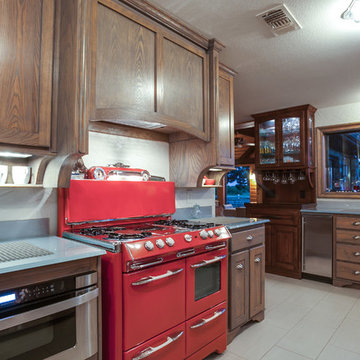
Ariana Miller with ANM Photography. www.anmphoto.com.
Inspiration for a medium sized bohemian l-shaped enclosed kitchen in Dallas with medium wood cabinets, glass worktops, blue splashback, glass sheet splashback, coloured appliances, ceramic flooring and no island.
Inspiration for a medium sized bohemian l-shaped enclosed kitchen in Dallas with medium wood cabinets, glass worktops, blue splashback, glass sheet splashback, coloured appliances, ceramic flooring and no island.
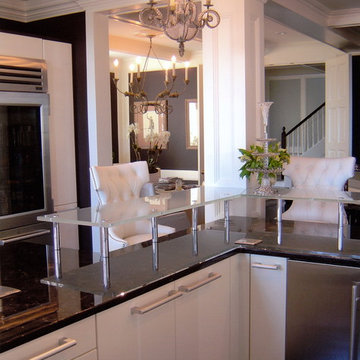
Inspiration for an expansive bohemian u-shaped kitchen/diner in New York with a submerged sink, flat-panel cabinets, white cabinets, glass worktops, multi-coloured splashback, stainless steel appliances, dark hardwood flooring, multiple islands and matchstick tiled splashback.
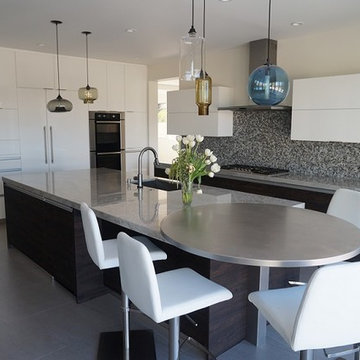
Design ideas for a large eclectic l-shaped open plan kitchen in Orange County with a double-bowl sink, flat-panel cabinets, white cabinets, glass worktops, black splashback, glass tiled splashback, stainless steel appliances, porcelain flooring and an island.
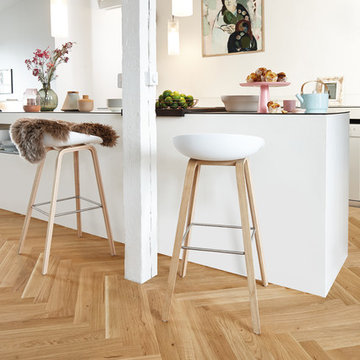
This is an example of a medium sized eclectic kitchen/diner in Other with glass worktops, medium hardwood flooring and a breakfast bar.
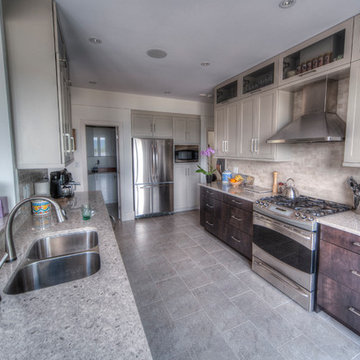
Inspiration for a medium sized bohemian grey and cream galley kitchen/diner in Ottawa with recessed-panel cabinets, grey cabinets, glass worktops, beige splashback, ceramic splashback, stainless steel appliances, ceramic flooring, a double-bowl sink and grey floors.
Eclectic Kitchen with Glass Worktops Ideas and Designs
1