Scandinavian Kitchen with Glass Worktops Ideas and Designs
Refine by:
Budget
Sort by:Popular Today
1 - 13 of 13 photos
Item 1 of 3

Increation
Inspiration for a medium sized scandi l-shaped kitchen in London with flat-panel cabinets, white cabinets, glass worktops, blue splashback, glass sheet splashback, light hardwood flooring and an island.
Inspiration for a medium sized scandi l-shaped kitchen in London with flat-panel cabinets, white cabinets, glass worktops, blue splashback, glass sheet splashback, light hardwood flooring and an island.

1950's-inspired galley kitchen. The black and white hex tiles and dual pendant lamps are a nod to both the Victorian pedigree of the house, and the owner's affinity for mid-century modern design motifs. The blue lacquered cabinets and lemon-lime back splash tile were chosen to be able to reflect light from windows in the room in front of the space, brightening the windowless space.
Kallarp cabinets, black quartz countertop and appliances by Ikea
Lime-colored glass tile by Susan Jablon Mosaics
Porcelain tile floor, Price Stone, Brooklyn NY
Shot by Rosie McCobb Photography
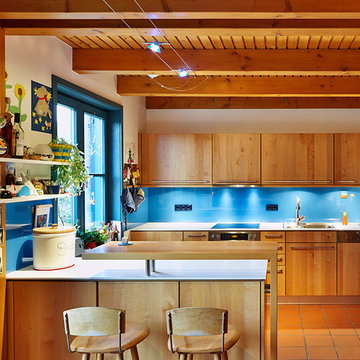
Die Frontansicht der Massivholzküche ist ein echter Hingucker. Die Kombination aus massiver europäischer Erle und der Farbe Blau wird besonders durch den Einsatz der Spotlights hervorgehoben.
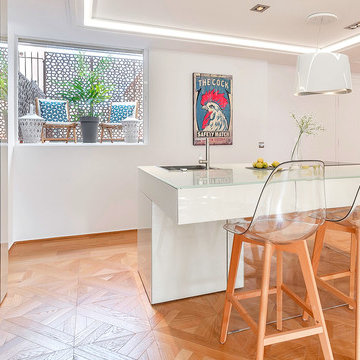
Cocina con isla.
Medium sized scandi open plan kitchen in Barcelona with glass worktops, medium hardwood flooring, an island and white worktops.
Medium sized scandi open plan kitchen in Barcelona with glass worktops, medium hardwood flooring, an island and white worktops.
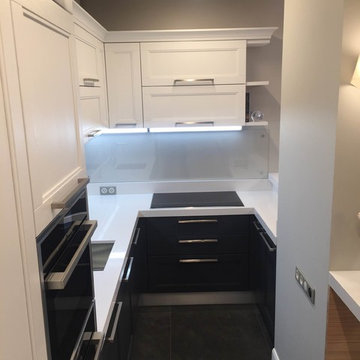
Фартук - стена за стеклом, чтобы не перегружать лишними фактурами и материалами.
This is an example of a scandinavian u-shaped open plan kitchen in Moscow with a single-bowl sink, beaded cabinets, white cabinets, glass worktops, white splashback, glass sheet splashback, integrated appliances, porcelain flooring and black floors.
This is an example of a scandinavian u-shaped open plan kitchen in Moscow with a single-bowl sink, beaded cabinets, white cabinets, glass worktops, white splashback, glass sheet splashback, integrated appliances, porcelain flooring and black floors.
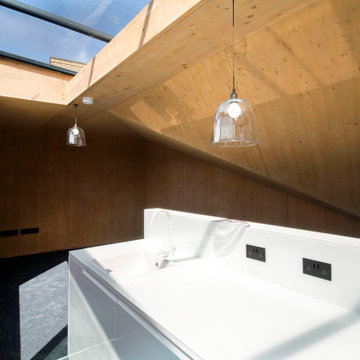
The design looked towards sustainability by opting not to demolish the existing building, instead working with it, thermally upgrading its performance and utilising Cross Laminated Timber (CLT) as a lightweight and sustainable construction solution to form the kitchen extension.
Cross Laminated Timber (CLT) allowed the super structure to be erected within two weeks. This creative cross discipline collaboration with timber engineers Eurban and structural engineers Webb Yates minimised the programme and the requirement for road closure on the tight urban site. This construction technology also allowed the existing foundations to be used - reducing the requirement for archaeological investigations on the sensitive medieval site. The CLT acted both structurally, thermally and internally as a warm durable finished product, offering a warmth and contrast to the planes created by the white plastered existing walls and rubber floor.
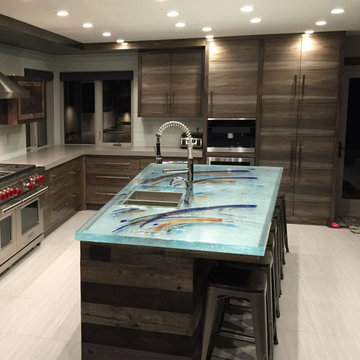
Plan de cuisine pour ilot central en verre thermoformé couleur crystal épaisseur 36mm avec texture et option artistique! une réalisation unique pour un rendu époustouflant!
Nos réalisations sur www.thinkglass.com
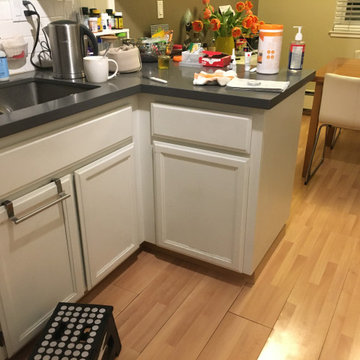
This is an example of a small scandinavian single-wall kitchen/diner with a single-bowl sink, raised-panel cabinets, red cabinets, glass worktops, metallic splashback, engineered quartz splashback, black appliances, travertine flooring, multiple islands, red floors, red worktops and a vaulted ceiling.
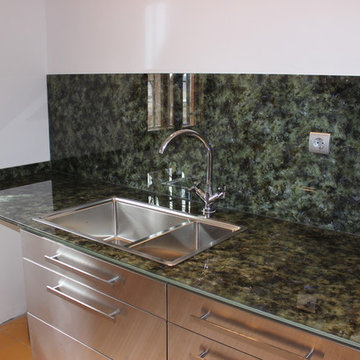
Glastone Marble
Medium sized scandinavian single-wall enclosed kitchen in Alicante-Costa Blanca with a double-bowl sink, recessed-panel cabinets, stainless steel cabinets, glass worktops, green splashback, glass sheet splashback, stainless steel appliances, ceramic flooring, no island and yellow floors.
Medium sized scandinavian single-wall enclosed kitchen in Alicante-Costa Blanca with a double-bowl sink, recessed-panel cabinets, stainless steel cabinets, glass worktops, green splashback, glass sheet splashback, stainless steel appliances, ceramic flooring, no island and yellow floors.
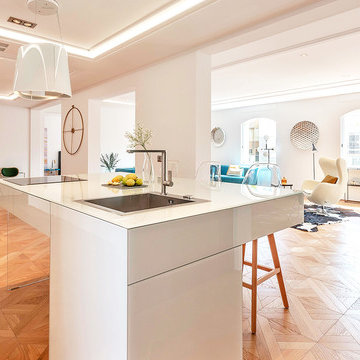
Cocina con isla. Open concept.
This is an example of a medium sized scandinavian open plan kitchen in Barcelona with glass worktops, medium hardwood flooring, an island and white worktops.
This is an example of a medium sized scandinavian open plan kitchen in Barcelona with glass worktops, medium hardwood flooring, an island and white worktops.
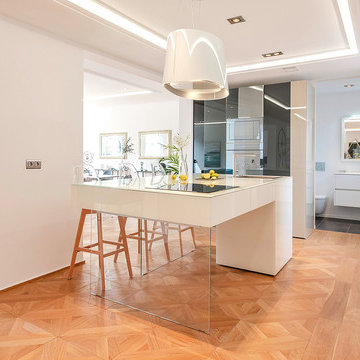
Cocina con isla. Open concept.
Design ideas for a medium sized scandi open plan kitchen in Barcelona with glass worktops, medium hardwood flooring, an island and white worktops.
Design ideas for a medium sized scandi open plan kitchen in Barcelona with glass worktops, medium hardwood flooring, an island and white worktops.
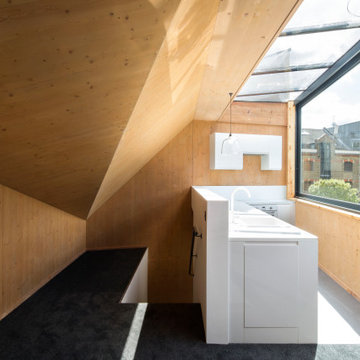
The design looked towards sustainability by opting not to demolish the existing building, instead working with it, thermally upgrading its performance and utilising Cross Laminated Timber (CLT) as a lightweight and sustainable construction solution to form the kitchen extension.
Cross Laminated Timber (CLT) allowed the super structure to be erected within two weeks. This creative cross discipline collaboration with timber engineers Eurban and structural engineers Webb Yates minimised the programme and the requirement for road closure on the tight urban site. This construction technology also allowed the existing foundations to be used - reducing the requirement for archaeological investigations on the sensitive medieval site. The CLT acted both structurally, thermally and internally as a warm durable finished product, offering a warmth and contrast to the planes created by the white plastered existing walls and rubber floor.
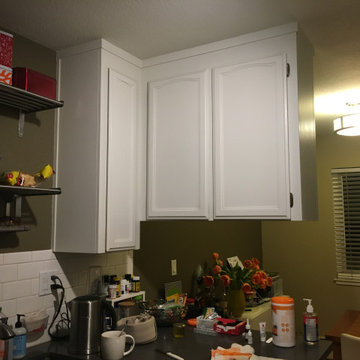
Small scandinavian single-wall kitchen/diner with a single-bowl sink, raised-panel cabinets, red cabinets, glass worktops, metallic splashback, engineered quartz splashback, black appliances, travertine flooring, multiple islands, red floors, red worktops and a vaulted ceiling.
Scandinavian Kitchen with Glass Worktops Ideas and Designs
1