Eclectic Kitchen with Integrated Appliances Ideas and Designs
Sort by:Popular Today
41 - 60 of 1,408 photos

Photo of an expansive bohemian u-shaped kitchen/diner in Nashville with a belfast sink, beaded cabinets, black cabinets, engineered stone countertops, white splashback, ceramic splashback, integrated appliances, painted wood flooring, an island, blue floors and white worktops.

Interior Design: Lucy Interior Design | Builder: Detail Homes | Landscape Architecture: TOPO | Photography: Spacecrafting
Photo of a large eclectic l-shaped kitchen/diner in Minneapolis with flat-panel cabinets, light wood cabinets, soapstone worktops, an island, green splashback, glass tiled splashback, integrated appliances, light hardwood flooring, grey floors and grey worktops.
Photo of a large eclectic l-shaped kitchen/diner in Minneapolis with flat-panel cabinets, light wood cabinets, soapstone worktops, an island, green splashback, glass tiled splashback, integrated appliances, light hardwood flooring, grey floors and grey worktops.
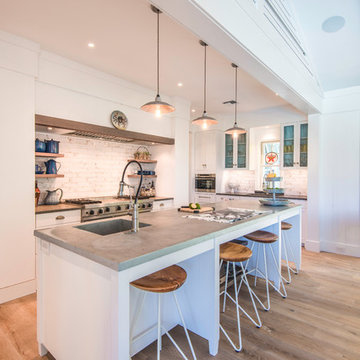
Design ideas for a medium sized bohemian u-shaped open plan kitchen in Tampa with a submerged sink, shaker cabinets, white cabinets, limestone worktops, white splashback, metro tiled splashback, integrated appliances, light hardwood flooring, an island, beige floors and grey worktops.
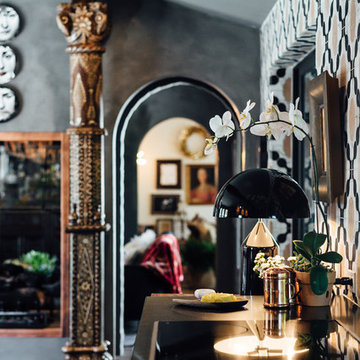
Kerri Fukui
Inspiration for a medium sized eclectic u-shaped kitchen/diner in Salt Lake City with a built-in sink, flat-panel cabinets, black cabinets, marble worktops, multi-coloured splashback, stone tiled splashback, integrated appliances, dark hardwood flooring and multiple islands.
Inspiration for a medium sized eclectic u-shaped kitchen/diner in Salt Lake City with a built-in sink, flat-panel cabinets, black cabinets, marble worktops, multi-coloured splashback, stone tiled splashback, integrated appliances, dark hardwood flooring and multiple islands.
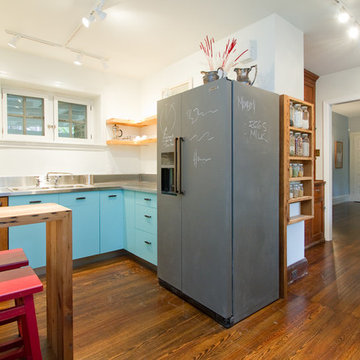
Kate Devlin
Photo of an eclectic enclosed kitchen in Philadelphia with a double-bowl sink, flat-panel cabinets, blue cabinets, stainless steel worktops and integrated appliances.
Photo of an eclectic enclosed kitchen in Philadelphia with a double-bowl sink, flat-panel cabinets, blue cabinets, stainless steel worktops and integrated appliances.
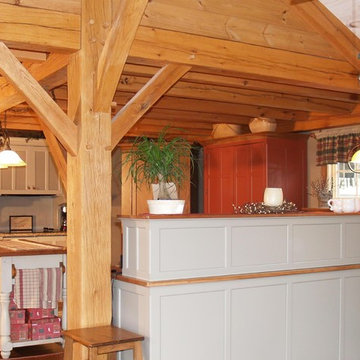
The open plan post and beam interior (seen from the family room) is segmented only by ceiling height changes as the wood floors and ceilings continue from area to area. It was this open feeling that caused the owners to search for a kitchen solution that would furnish the wide open kitchen that could be seen from all the adjacent areas. In addition, they did not want to cover up all the structural posts, beams and braces with wall to wall cabinetry.
In the foreground, the storage unit above the counter top level conceals the messy sink area from view, while allowing the cook to be part of whatever is going on.
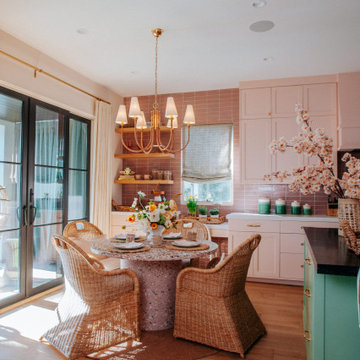
This is an example of an eclectic l-shaped kitchen/diner in Los Angeles with shaker cabinets, pink cabinets, granite worktops, pink splashback, ceramic splashback, integrated appliances, light hardwood flooring, an island and black worktops.
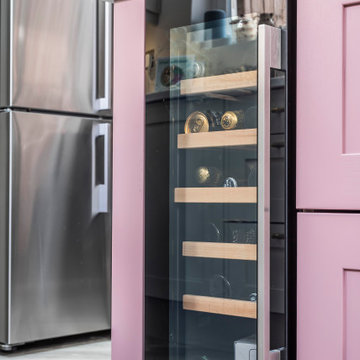
Photo of a medium sized eclectic l-shaped kitchen/diner in Berkshire with a single-bowl sink, shaker cabinets, pink cabinets, quartz worktops, white splashback, integrated appliances, an island and white worktops.
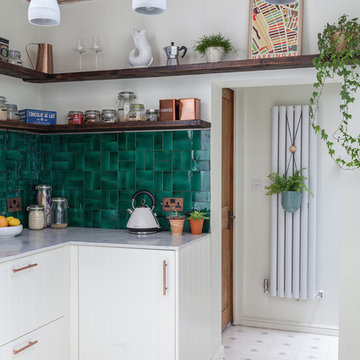
Kasia Fiszer
Small bohemian l-shaped enclosed kitchen in London with an integrated sink, shaker cabinets, white cabinets, marble worktops, green splashback, ceramic splashback, integrated appliances, cement flooring, no island and white floors.
Small bohemian l-shaped enclosed kitchen in London with an integrated sink, shaker cabinets, white cabinets, marble worktops, green splashback, ceramic splashback, integrated appliances, cement flooring, no island and white floors.
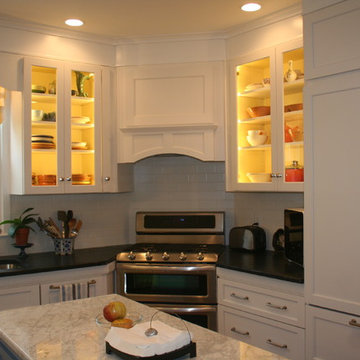
Design ideas for a small eclectic l-shaped kitchen/diner in Providence with a submerged sink, shaker cabinets, white cabinets, soapstone worktops, white splashback, ceramic splashback, integrated appliances, light hardwood flooring and an island.

Cuisine noire, crédence en zelige As de Carreau
Photo of a medium sized eclectic galley open plan kitchen in Paris with a single-bowl sink, beaded cabinets, black cabinets, tile countertops, black splashback, terracotta splashback, integrated appliances, concrete flooring, an island, grey floors and black worktops.
Photo of a medium sized eclectic galley open plan kitchen in Paris with a single-bowl sink, beaded cabinets, black cabinets, tile countertops, black splashback, terracotta splashback, integrated appliances, concrete flooring, an island, grey floors and black worktops.
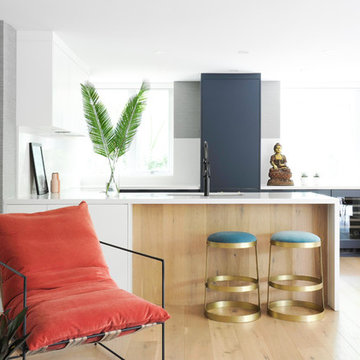
This is an example of a small eclectic l-shaped open plan kitchen in Other with a submerged sink, flat-panel cabinets, light hardwood flooring, a breakfast bar, beige floors, white worktops, white cabinets, quartz worktops and integrated appliances.
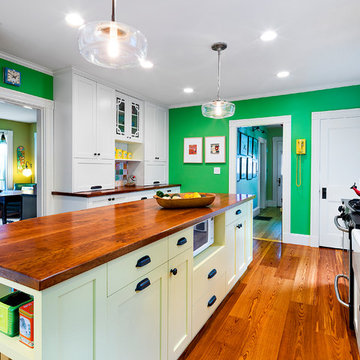
Patrick Rogers Photography
Medium sized bohemian galley enclosed kitchen in Boston with a belfast sink, shaker cabinets, wood worktops, multi-coloured splashback, ceramic splashback, integrated appliances, an island, white cabinets, medium hardwood flooring and brown floors.
Medium sized bohemian galley enclosed kitchen in Boston with a belfast sink, shaker cabinets, wood worktops, multi-coloured splashback, ceramic splashback, integrated appliances, an island, white cabinets, medium hardwood flooring and brown floors.
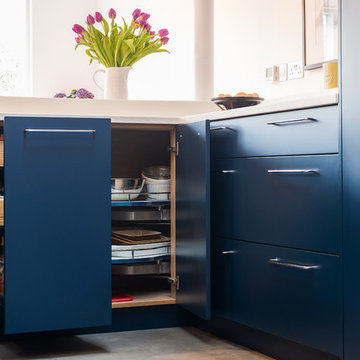
Bespoke Neil Norton Design kitchen designed by Maria Pennington.
Neil Speakman photography
This is an example of a medium sized eclectic u-shaped open plan kitchen in London with a double-bowl sink, flat-panel cabinets, blue cabinets, composite countertops, integrated appliances, concrete flooring and a breakfast bar.
This is an example of a medium sized eclectic u-shaped open plan kitchen in London with a double-bowl sink, flat-panel cabinets, blue cabinets, composite countertops, integrated appliances, concrete flooring and a breakfast bar.

We were commissioned in 2006 to refurbish and remodel a ground floor and basement maisonette within an 1840s stuccoed house in Notting Hill.
From the outset, a priority was to remove various partitions and accretions that had been added over the years, in order to restore the original proportions of the two handsome ground floor rooms.
The new stone fireplace and plaster cornice installed in the living room are in keeping with the period of the building.

Medium sized bohemian galley kitchen/diner in Berlin with a submerged sink, flat-panel cabinets, dark wood cabinets, engineered stone countertops, metallic splashback, mirror splashback, integrated appliances, medium hardwood flooring, an island, brown floors and beige worktops.
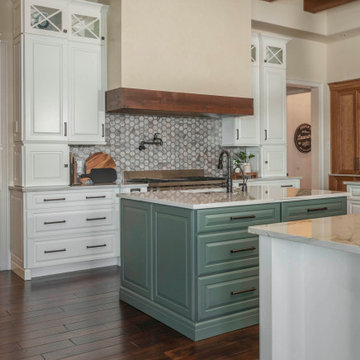
Bohemian open plan kitchen in Orlando with a belfast sink, recessed-panel cabinets, white cabinets, quartz worktops, grey splashback, mosaic tiled splashback, integrated appliances, medium hardwood flooring, an island, brown floors, white worktops and exposed beams.
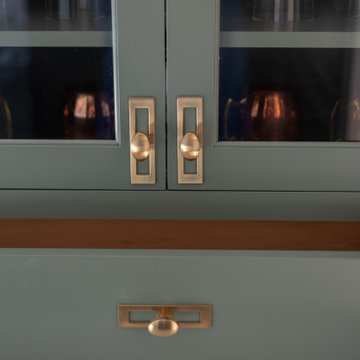
Gorgeous green and walnut kitchen.
Large bohemian u-shaped kitchen pantry in Atlanta with a belfast sink, flat-panel cabinets, green cabinets, quartz worktops, green splashback, wood splashback, integrated appliances, dark hardwood flooring, an island, brown floors and white worktops.
Large bohemian u-shaped kitchen pantry in Atlanta with a belfast sink, flat-panel cabinets, green cabinets, quartz worktops, green splashback, wood splashback, integrated appliances, dark hardwood flooring, an island, brown floors and white worktops.

Photography by Jon Shireman
Design ideas for a small bohemian u-shaped open plan kitchen in New York with a submerged sink, flat-panel cabinets, beige cabinets, quartz worktops, white splashback, glass sheet splashback, integrated appliances, dark hardwood flooring, black floors and white worktops.
Design ideas for a small bohemian u-shaped open plan kitchen in New York with a submerged sink, flat-panel cabinets, beige cabinets, quartz worktops, white splashback, glass sheet splashback, integrated appliances, dark hardwood flooring, black floors and white worktops.
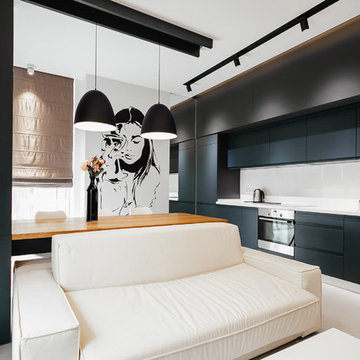
Благодаря использованию монохромных цветов, удалось сконцентрировать внимание на достаточно ярких пятнах массива ореха, который решили в двух оттенках: в гостиной – светлом и в спальнях – темном. Потолок выполнен из двух материалов(бетон вскрытый лаком и гипсокартон) в эстетических целях отлично работает на контрасте.
Разводка под светильники проведена в медной водопроводной трубе для особого шарма.
Сидя за столом открывается замечательный вид на море. Необычный двойной диван, выполненный на заказ, разделяет обеденную зону от гостиной. Художественным акцентом является большой черно-белый портрет на стене.
Состояние квартиры на момент начала работ - новостройка.
Чёрно-белые трафареты и картины были нарисованы художником Анастасией Покатило.
Кухня выполнена на заказ производителем "Amado". Фасады сделаны из крашенного МДФ, столешница и фартук выполнены из искусственного камня.
Мебель выполнена производителем "Amado"
Свет выполнен производителем "Lug"
Декор выполнен производителем "Ikea"
Напольное покрытие - керамическая плитка.
Авторы:Ярослав Ковальчук, Светлана Манасова, Анастасия Покатило, Дмитрий Главенчук.
Eclectic Kitchen with Integrated Appliances Ideas and Designs
3