Eclectic Kitchen with Terracotta Flooring Ideas and Designs
Refine by:
Budget
Sort by:Popular Today
21 - 40 of 333 photos
Item 1 of 3
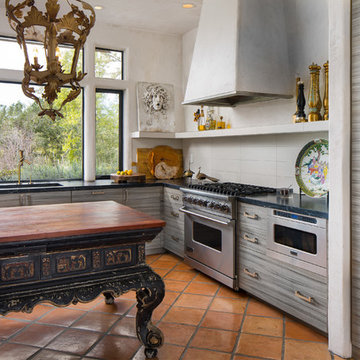
Kate Falconer Photography
Medium sized eclectic u-shaped kitchen in San Francisco with flat-panel cabinets, grey cabinets, composite countertops, grey splashback, metro tiled splashback, stainless steel appliances, terracotta flooring, an island and a submerged sink.
Medium sized eclectic u-shaped kitchen in San Francisco with flat-panel cabinets, grey cabinets, composite countertops, grey splashback, metro tiled splashback, stainless steel appliances, terracotta flooring, an island and a submerged sink.
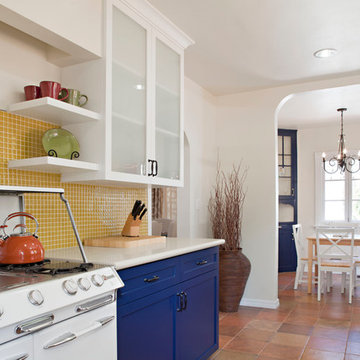
Inspiration for a medium sized eclectic galley enclosed kitchen in Los Angeles with a belfast sink, shaker cabinets, blue cabinets, yellow splashback, mosaic tiled splashback, white appliances, terracotta flooring and no island.
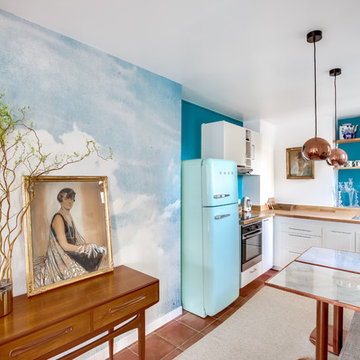
Le projet
Un appartement sous les toits avec une cuisine ouverte dont l’agencement est à optimiser, et une entrée donnant sur le réfrigérateur.
Notre solution
Organiser la cuisine en modifiant les meubles pour gagner de l’espace et intégrer le réfrigérateur non encastrable Smeg. Le mur d’en face avec un radiateur placé en plein milieu et le compteur est repensé : un coffrage en bois habille le radiateur et un placard menuisé dissimule désormais compteur et petits rangements.
Une banquette est réalisée sur-mesure et positionnée devant le cache-radiateur en bois, ce qui permet de gagner de la place. D’élégantes petites tables bistrot, plateau marbre et piétements en cuivre en rappel des luminaires apportent un esprit très déco à l’ensemble. L’entrée maintenant dégagée du réfrigérateur est finalisée avec un superbe papier-peint au motif de nuages, que vient compléter une console vintage agrémentée d’un portrait ancien.
Du côté de la salle de bains, le meuble vasque jusqu’alors peu fonctionnel est finalisé avec des tiroirs menuisés en placage bois.
Le style
Le charme de cet appartement très déco et féminin est conservé dans la cuisine afin de prolonger le séjour. Le bleu déjà présent sur les murs guide le choix du papier peint et les tissus de la banquette.
Le placage bois du cache-radiateur permet de garder un esprit raffiné et chaleureux.
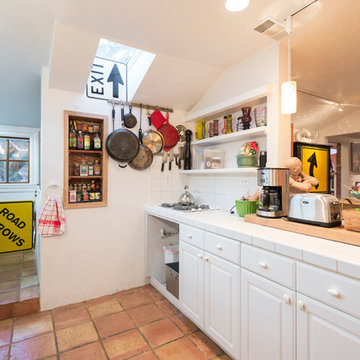
Design ideas for a small bohemian enclosed kitchen in San Francisco with raised-panel cabinets, white cabinets, white splashback and terracotta flooring.

Boho meets Portuguese design in a stunning transformation of this Van Ness tudor in the upper northwest neighborhood of Washington, DC. Our team’s primary objectives were to fill space with natural light, period architectural details, and cohesive selections throughout the main level and primary suite. At the entry, new archways are created to maximize light and flow throughout the main level while ensuring the space feels intimate. A new kitchen layout along with a peninsula grounds the chef’s kitchen while securing its part in the everyday living space. Well-appointed dining and living rooms infuse dimension and texture into the home, and a pop of personality in the powder room round out the main level. Strong raw wood elements, rich tones, hand-formed elements, and contemporary nods make an appearance throughout the newly renovated main level and primary suite of the home.
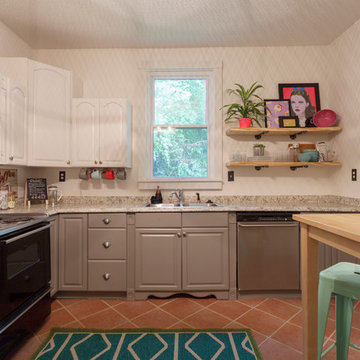
Inspiration for a medium sized bohemian l-shaped enclosed kitchen in Nashville with a built-in sink, raised-panel cabinets, grey cabinets, laminate countertops, stainless steel appliances, terracotta flooring and no island.

Custom-covered kitchen appliances and drawer pullouts. © Holly Lepere
Eclectic galley enclosed kitchen in Santa Barbara with an integrated sink, shaker cabinets, medium wood cabinets, granite worktops, green splashback, stone tiled splashback, integrated appliances and terracotta flooring.
Eclectic galley enclosed kitchen in Santa Barbara with an integrated sink, shaker cabinets, medium wood cabinets, granite worktops, green splashback, stone tiled splashback, integrated appliances and terracotta flooring.
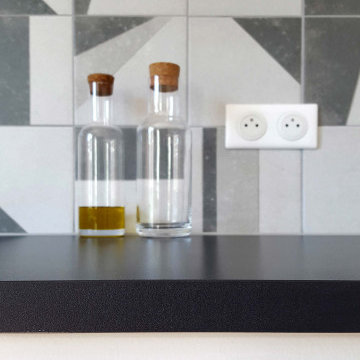
Un graphisme original
Dans ce grand appartement, les espaces multifonctionnels et lumineux avaient besoin d’être remis au goût du jour. Nos clients souhaitaient moderniser leur intérieur et mettre en valeur le mobilier existant.
Particularité de la cuisine de 20m², la salle à manger se trouve en enfilade derrière l’îlot central. Nos clients ayant déjà opté pour un mur noir en fond nous l’avons accentué en créant un véritable mur de chevrons. Travaillé de manière graphique, ce mur accent apporte beaucoup de charme à ce volume et définit l’emplacement de l’espace repas. Son assise, une banquette XXL réalisée sur mesure s’étend de part en part de la pièce et accueille les nombreuses plantes vertes.
Côté cuisine, un relooking a permis de conserver la majorité des meubles existants. Selon le souhait de nos clients, le mobilier en très bon état a simplement été repeint et des poignées en cuir très tendance ont été installées. Seul l’ensemble de meubles hauts a été remplacé au profit d’une composition plus légère visuellement jouant sur des placards de dimensions variées.
Au salon, le meuble tv déjà présent est réveillé par une teinte douce et des étagères en chêne massif. Le joli mur bleu séparant les deux pièces est habillé d’un ensemble d’assiettes au design actuel et d’un miroir central qui joue sur la rondeur. En fond de pièce, un bureau épuré et fonctionnel prend place. Le large plan est associé à un duo d’étagères verticales décoratives qui s’élancent jusqu’au plafond pour équilibrer les volumes.
Pour les couleurs, des teintes douces et élégantes comme le blanc ou le beige mettent en valeur la luminosité et la décoration. Un contraste entre ces couleurs claires et le noir apportent de la modernité et les tons orangés réchauffent l’atmosphère. Le mobilier épuré et les touches de métal se marient naturellement pour donner du caractère à cet appartement, ergonomique et convivial dans lequel les matières se mêlent les unes aux autres avec simplicité.
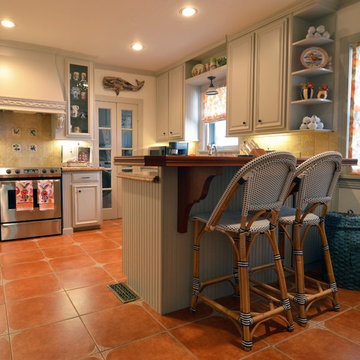
Photo: Sarah Greenman © 2014 Houzz
Inspiration for a bohemian l-shaped kitchen in Dallas with raised-panel cabinets, grey cabinets, beige splashback, stainless steel appliances, terracotta flooring and a breakfast bar.
Inspiration for a bohemian l-shaped kitchen in Dallas with raised-panel cabinets, grey cabinets, beige splashback, stainless steel appliances, terracotta flooring and a breakfast bar.
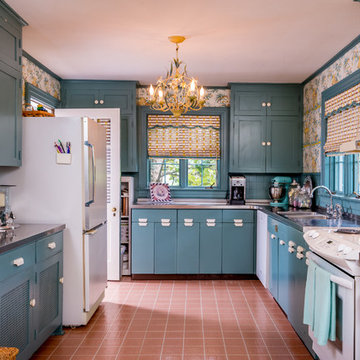
This is an example of an eclectic u-shaped enclosed kitchen in Other with an integrated sink, shaker cabinets, blue cabinets, stainless steel worktops, blue splashback, ceramic splashback, white appliances, terracotta flooring and no island.

Photo of a small bohemian l-shaped open plan kitchen in Paris with an integrated sink, beaded cabinets, green cabinets, tile countertops, green splashback, terracotta splashback, integrated appliances, terracotta flooring, no island, green floors and white worktops.

Boho meets Portuguese design in a stunning transformation of this Van Ness tudor in the upper northwest neighborhood of Washington, DC. Our team’s primary objectives were to fill space with natural light, period architectural details, and cohesive selections throughout the main level and primary suite. At the entry, new archways are created to maximize light and flow throughout the main level while ensuring the space feels intimate. A new kitchen layout along with a peninsula grounds the chef’s kitchen while securing its part in the everyday living space. Well-appointed dining and living rooms infuse dimension and texture into the home, and a pop of personality in the powder room round out the main level. Strong raw wood elements, rich tones, hand-formed elements, and contemporary nods make an appearance throughout the newly renovated main level and primary suite of the home.
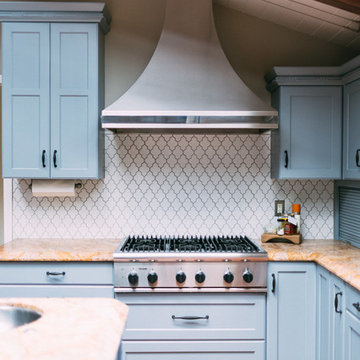
Design ideas for a large bohemian galley kitchen/diner in San Francisco with a submerged sink, raised-panel cabinets, blue cabinets, granite worktops, white splashback, mosaic tiled splashback, stainless steel appliances, terracotta flooring and an island.
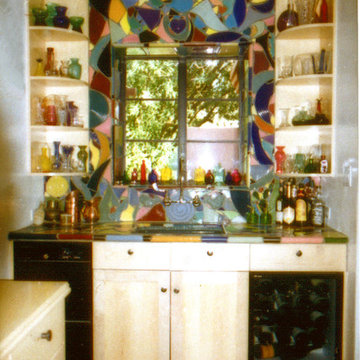
Butler's Pantry
Inspiration for a medium sized eclectic l-shaped kitchen pantry in Phoenix with shaker cabinets, light wood cabinets, tile countertops, multi-coloured splashback, ceramic splashback, black appliances and terracotta flooring.
Inspiration for a medium sized eclectic l-shaped kitchen pantry in Phoenix with shaker cabinets, light wood cabinets, tile countertops, multi-coloured splashback, ceramic splashback, black appliances and terracotta flooring.
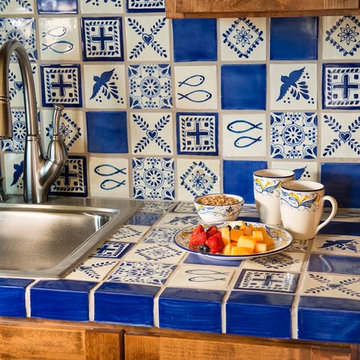
Open concept home built for entertaining, Spanish inspired colors & details, known as the Hacienda Chic style from Interior Designer Ashley Astleford, ASID, TBAE, BPN Photography: Dan Piassick of PiassickPhoto
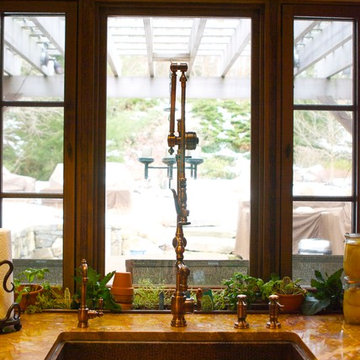
C.Bernstein added a practical, feature for the supreme chef of the house: a copper herb bin that drains directly into the sink drain. No more over watering and flooding the plants! The copper spray faucet facilitates the growth of culinary and medicinal herbs. Photography: Robin G. London
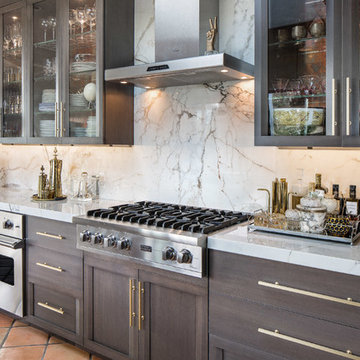
Kate Flconer Photography
Photo of a large bohemian galley kitchen/diner in San Francisco with a built-in sink, glass-front cabinets, grey cabinets, marble worktops, white splashback, stone slab splashback, stainless steel appliances, terracotta flooring and an island.
Photo of a large bohemian galley kitchen/diner in San Francisco with a built-in sink, glass-front cabinets, grey cabinets, marble worktops, white splashback, stone slab splashback, stainless steel appliances, terracotta flooring and an island.

Gieves Anderson Photography
http://www.gievesanderson.com/
Inspiration for a medium sized bohemian l-shaped open plan kitchen in Nashville with recessed-panel cabinets, blue cabinets, white splashback, integrated appliances, terracotta flooring, an island, orange floors, a submerged sink, quartz worktops and ceramic splashback.
Inspiration for a medium sized bohemian l-shaped open plan kitchen in Nashville with recessed-panel cabinets, blue cabinets, white splashback, integrated appliances, terracotta flooring, an island, orange floors, a submerged sink, quartz worktops and ceramic splashback.
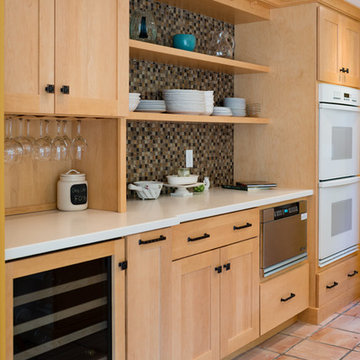
big fish studio, phil mello
Design ideas for a medium sized eclectic u-shaped kitchen in Boston with a submerged sink, recessed-panel cabinets, light wood cabinets, composite countertops, multi-coloured splashback, glass tiled splashback, stainless steel appliances, terracotta flooring and an island.
Design ideas for a medium sized eclectic u-shaped kitchen in Boston with a submerged sink, recessed-panel cabinets, light wood cabinets, composite countertops, multi-coloured splashback, glass tiled splashback, stainless steel appliances, terracotta flooring and an island.
Eclectic Kitchen with Terracotta Flooring Ideas and Designs
2
