Eclectic Kitchen with Terracotta Flooring Ideas and Designs
Refine by:
Budget
Sort by:Popular Today
41 - 60 of 333 photos
Item 1 of 3

Lauren Oldja
Design ideas for a large eclectic u-shaped open plan kitchen in Tampa with a submerged sink, raised-panel cabinets, dark wood cabinets, granite worktops, multi-coloured splashback, ceramic splashback, stainless steel appliances, terracotta flooring and multiple islands.
Design ideas for a large eclectic u-shaped open plan kitchen in Tampa with a submerged sink, raised-panel cabinets, dark wood cabinets, granite worktops, multi-coloured splashback, ceramic splashback, stainless steel appliances, terracotta flooring and multiple islands.
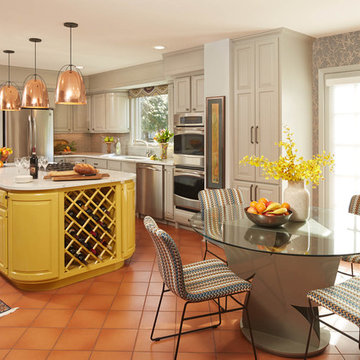
Bohemian l-shaped kitchen/diner in Minneapolis with a submerged sink, raised-panel cabinets, beige cabinets, beige splashback, stainless steel appliances, terracotta flooring, an island, orange floors and white worktops.
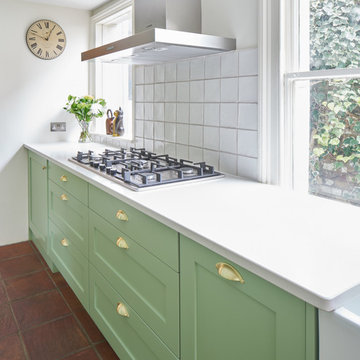
Aidan Brown
Photo of a small bohemian galley kitchen in London with a belfast sink, shaker cabinets, green cabinets, quartz worktops, white splashback, ceramic splashback, integrated appliances and terracotta flooring.
Photo of a small bohemian galley kitchen in London with a belfast sink, shaker cabinets, green cabinets, quartz worktops, white splashback, ceramic splashback, integrated appliances and terracotta flooring.
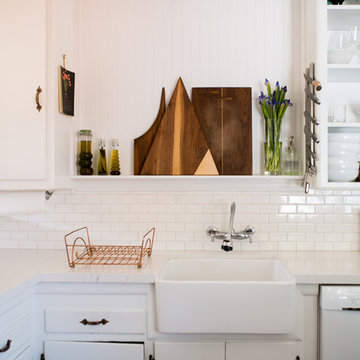
Apartment Therapy: Monica Wang
This is an example of a medium sized eclectic galley enclosed kitchen in Los Angeles with a belfast sink, flat-panel cabinets, white cabinets, quartz worktops, white splashback, metro tiled splashback, stainless steel appliances, terracotta flooring and an island.
This is an example of a medium sized eclectic galley enclosed kitchen in Los Angeles with a belfast sink, flat-panel cabinets, white cabinets, quartz worktops, white splashback, metro tiled splashback, stainless steel appliances, terracotta flooring and an island.
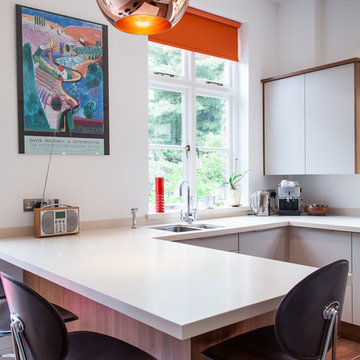
Grey and walnut veneer flat door kitchen with solid surface worktops and stainless steel appliances.
This is an example of a small bohemian u-shaped kitchen/diner in Hertfordshire with a submerged sink, flat-panel cabinets, grey cabinets, composite countertops, grey splashback, glass sheet splashback, stainless steel appliances, terracotta flooring and a breakfast bar.
This is an example of a small bohemian u-shaped kitchen/diner in Hertfordshire with a submerged sink, flat-panel cabinets, grey cabinets, composite countertops, grey splashback, glass sheet splashback, stainless steel appliances, terracotta flooring and a breakfast bar.
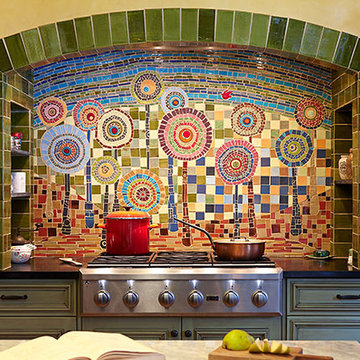
Custom tile work: Mercury Mosaics
Photography, Tom Eells
Photo of a large eclectic kitchen/diner in Charleston with a belfast sink, raised-panel cabinets, green cabinets, terracotta flooring, an island and orange floors.
Photo of a large eclectic kitchen/diner in Charleston with a belfast sink, raised-panel cabinets, green cabinets, terracotta flooring, an island and orange floors.
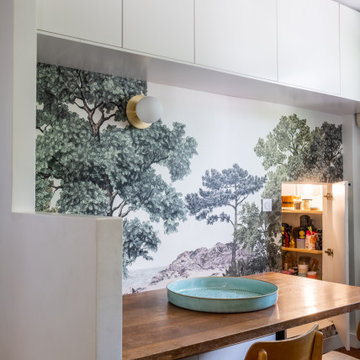
Achetée dans son jus, cette maison de ville de 145m² était particulièrement sombre et avait besoin d’être remise au goût du jour.
Dans le séjour, notre menuisier a réalisé une superbe bibliothèque sur-mesure avec façades en cannage et verre trempé, qui vient habiller une cheminée vitrée résolument moderne. La cuisine a été repensée dans un esprit convivial et naturel grâce à son papier peint Isidore Leroy et ses façades Ikea gris vert qui font écho aux arbres du jardin.
L’escalier qui mène aux espaces nuit et bien-être a été poncé, vitrifié et repeint pour lui donner un coup de frais et apporter du cachet.
Au premier étage les chambres d’enfants ont été optimisées pour créer une salle de bain supplémentaire, un dressing et un coin bureau. Le dernier étage a été quant à lui aménagé tel un espace parental. Les jolies charpentes en bois massif ont été conservées et sublimées pour mettre en valeur une chambre agréable et fonctionnelle incluant des rangements sur-mesure ainsi qu’une salle d’eau dédiée.
Les teintes douces bleu-vert associées au bois et au blanc viennent ponctuer les différentes pièces de la maison tel un fil conducteur parfaitement pensé.
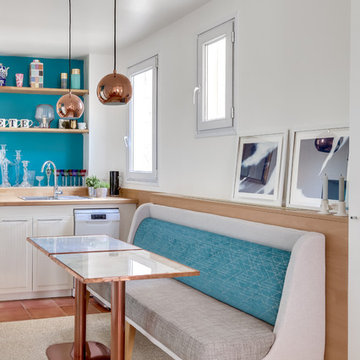
Le projet
Un appartement sous les toits avec une cuisine ouverte dont l’agencement est à optimiser, et une entrée donnant sur le réfrigérateur.
Notre solution
Organiser la cuisine en modifiant les meubles pour gagner de l’espace et intégrer le réfrigérateur non encastrable Smeg. Le mur d’en face avec un radiateur placé en plein milieu et le compteur est repensé : un coffrage en bois habille le radiateur et un placard menuisé dissimule désormais compteur et petits rangements.
Une banquette est réalisée sur-mesure et positionnée devant le cache-radiateur en bois, ce qui permet de gagner de la place. D’élégantes petites tables bistrot, plateau marbre et piétements en cuivre en rappel des luminaires apportent un esprit très déco à l’ensemble. L’entrée maintenant dégagée du réfrigérateur est finalisée avec un superbe papier-peint au motif de nuages, que vient compléter une console vintage agrémentée d’un portrait ancien.
Du côté de la salle de bains, le meuble vasque jusqu’alors peu fonctionnel est finalisé avec des tiroirs menuisés en placage bois.
Le style
Le charme de cet appartement très déco et féminin est conservé dans la cuisine afin de prolonger le séjour. Le bleu déjà présent sur les murs guide le choix du papier peint et les tissus de la banquette.
Le placage bois du cache-radiateur permet de garder un esprit raffiné et chaleureux.
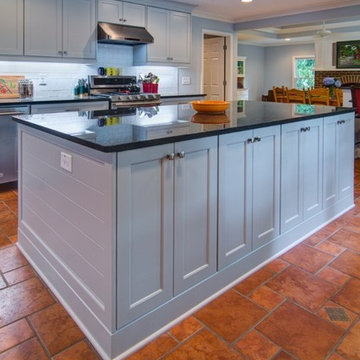
newly open and enlarged kitchen after renovation
Large bohemian l-shaped kitchen/diner in Atlanta with a double-bowl sink, shaker cabinets, grey cabinets, granite worktops, white splashback, ceramic splashback, stainless steel appliances, terracotta flooring and an island.
Large bohemian l-shaped kitchen/diner in Atlanta with a double-bowl sink, shaker cabinets, grey cabinets, granite worktops, white splashback, ceramic splashback, stainless steel appliances, terracotta flooring and an island.
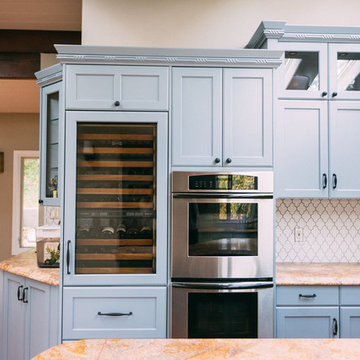
Photo of a large eclectic galley kitchen/diner in San Francisco with a submerged sink, raised-panel cabinets, blue cabinets, granite worktops, white splashback, mosaic tiled splashback, stainless steel appliances, terracotta flooring, an island and brown floors.
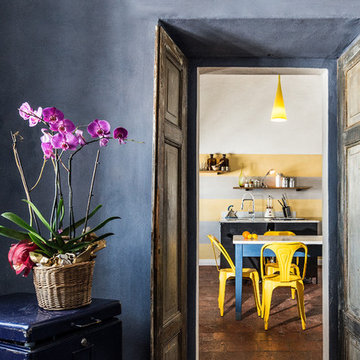
Ph: Paolo Allasia
Inspiration for a large bohemian kitchen in Other with a submerged sink, black cabinets, marble worktops, terracotta flooring, an island, red floors and white worktops.
Inspiration for a large bohemian kitchen in Other with a submerged sink, black cabinets, marble worktops, terracotta flooring, an island, red floors and white worktops.

Jours & Nuits © 2018 Houzz
Photo of a bohemian kitchen in Montpellier with an integrated sink, tile countertops, brown splashback, terracotta splashback, stainless steel appliances, terracotta flooring, a breakfast bar, red floors and brown worktops.
Photo of a bohemian kitchen in Montpellier with an integrated sink, tile countertops, brown splashback, terracotta splashback, stainless steel appliances, terracotta flooring, a breakfast bar, red floors and brown worktops.
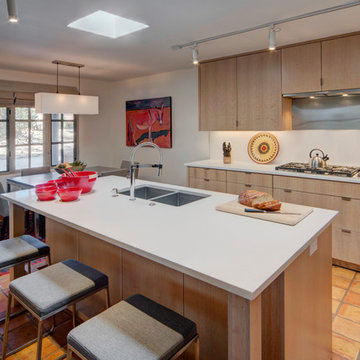
Santa Fe Renovations - Kitchen and Dining. Interior renovation modernizes and harmonizes with clients' folk-art-inspired furnishings. New finishes, furnishings, fixtures and equipment.
Equipment specified by Pamela Leone Design, Inc. https://www.houzz.com/pro/pldinc/pamela-leone-design-inc.
Construction by Casanova Construction, Sapello, NM.
Photo by Abstract Photography, Inc., all rights reserved.
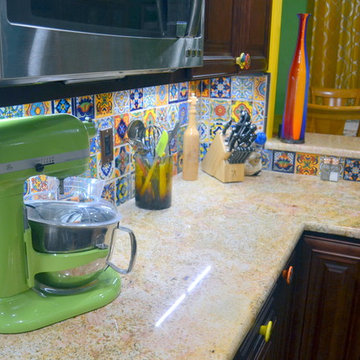
Lauren Oldja
This is an example of a large bohemian u-shaped open plan kitchen in Tampa with a submerged sink, raised-panel cabinets, dark wood cabinets, granite worktops, multi-coloured splashback, ceramic splashback, stainless steel appliances, terracotta flooring and multiple islands.
This is an example of a large bohemian u-shaped open plan kitchen in Tampa with a submerged sink, raised-panel cabinets, dark wood cabinets, granite worktops, multi-coloured splashback, ceramic splashback, stainless steel appliances, terracotta flooring and multiple islands.
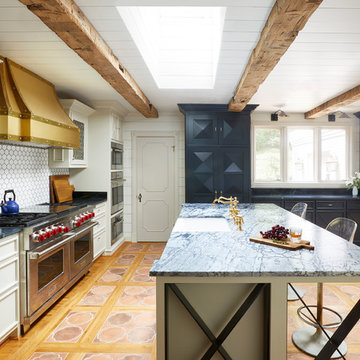
Gieves Anderson Photography
http://www.gievesanderson.com/
Design ideas for a medium sized eclectic l-shaped open plan kitchen in Nashville with recessed-panel cabinets, blue cabinets, white splashback, integrated appliances, terracotta flooring, an island, orange floors, a submerged sink, quartz worktops and ceramic splashback.
Design ideas for a medium sized eclectic l-shaped open plan kitchen in Nashville with recessed-panel cabinets, blue cabinets, white splashback, integrated appliances, terracotta flooring, an island, orange floors, a submerged sink, quartz worktops and ceramic splashback.
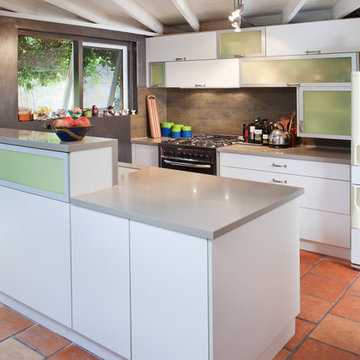
compact kitchen in north fremantle using the clients old handles to ensure continuity with old kitchen, zero emission board, 'concrete' corian with integrated sink and large span tiling.
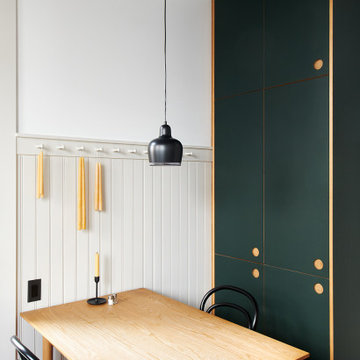
Photo of a small bohemian l-shaped kitchen in Philadelphia with flat-panel cabinets, green cabinets, soapstone worktops, terracotta flooring, pink floors and exposed beams.
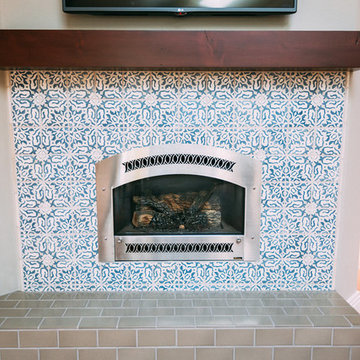
Inspiration for a medium sized eclectic galley kitchen/diner in San Francisco with a submerged sink, shaker cabinets, blue cabinets, composite countertops, grey splashback, mosaic tiled splashback, stainless steel appliances, terracotta flooring and an island.
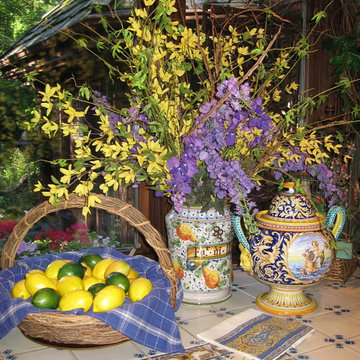
Collected ceramic treasure from Italy and France atop Portuguese ceramic tiles create a warm European feel. A marble French pastry table with iron and brass trimmed base are anchored by Mexican paver tiles. Copper cookware adorn a country farm inspired chandelier.
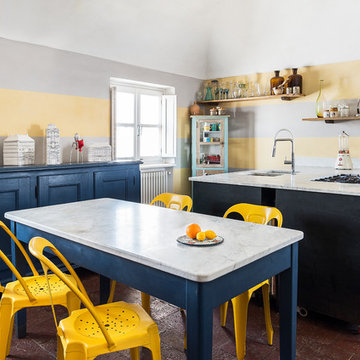
Ph: Paolo Allasia
Photo of a large bohemian kitchen/diner in Other with a submerged sink, marble worktops, terracotta flooring, red floors, white worktops, white appliances and a breakfast bar.
Photo of a large bohemian kitchen/diner in Other with a submerged sink, marble worktops, terracotta flooring, red floors, white worktops, white appliances and a breakfast bar.
Eclectic Kitchen with Terracotta Flooring Ideas and Designs
3