Eclectic L-shaped Kitchen Ideas and Designs
Refine by:
Budget
Sort by:Popular Today
221 - 240 of 7,166 photos
Item 1 of 3
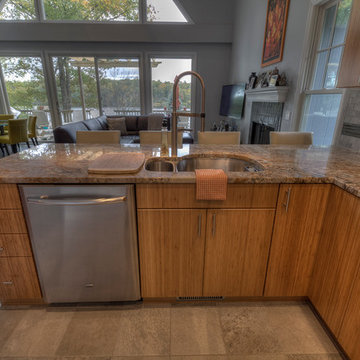
In the kitchen, the caramel creaminess of the bamboo cabinetry in this open-format kitchen is counter-balanced by the grey tile and salt and pepper ripple in the counters. Quite a tasty combo.
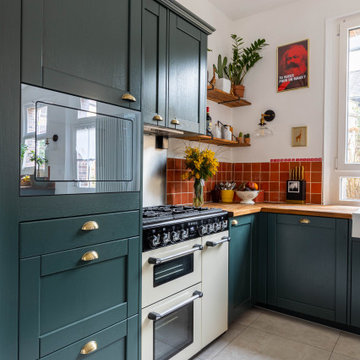
Inspiration for a medium sized bohemian l-shaped open plan kitchen in Paris with a submerged sink, beaded cabinets, blue cabinets, wood worktops, red splashback, integrated appliances, ceramic flooring, beige floors, brown worktops and an island.
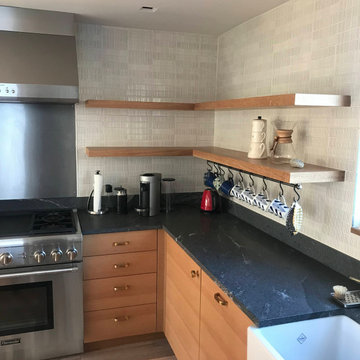
Clean and simple kitchen with grain matched cabinets. The clients wanted a modern farmhouse look with all the modern functioning extras. We began with the layout which includes panels on the d.w. and fridge, a full trash pull out and swing out in the blind corner. We then went on to design the curved walnut legs on the island, and the custom lay out of the plate rack. The floating shelves with bar for hooks for mugs filled out the function part of the design.
Next we found a type of wood that was warm and brown but not too yellow or red. The matching grain of the rift sawn white oak was the choice. The legs on the island are oak which match the stools. The countertops and subway tile and hardware rounded out the choices.
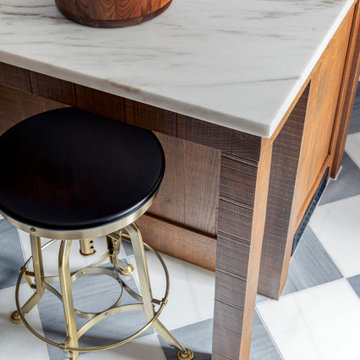
TEAM:
Architect: LDa Architecture & Interiors
Interior Design: LDa Architecture & Interiors
Builder: F.H. Perry
Photographer: Sean Litchfield
This is an example of a medium sized bohemian l-shaped enclosed kitchen in Boston with a belfast sink, recessed-panel cabinets, blue cabinets, marble worktops, metro tiled splashback, marble flooring and an island.
This is an example of a medium sized bohemian l-shaped enclosed kitchen in Boston with a belfast sink, recessed-panel cabinets, blue cabinets, marble worktops, metro tiled splashback, marble flooring and an island.
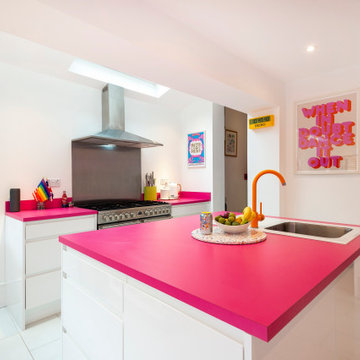
Design ideas for a medium sized eclectic l-shaped open plan kitchen in London with an integrated sink, flat-panel cabinets, white cabinets, composite countertops, pink splashback, stainless steel appliances, ceramic flooring, an island, white floors and pink worktops.
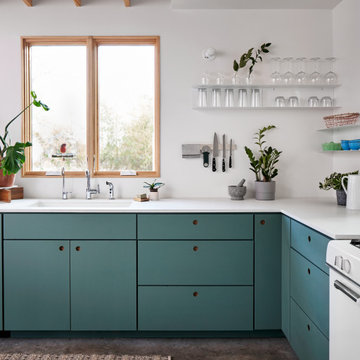
A boho kitchen with a "modern retro" vibe in the heart of Austin! We painted the lower cabinets in Benjamin Moore's BM 706 "Cedar Mountains", and the walls in BM OC-145 "Atrium White". The minimal open shelving keeps this space feeling open and fresh, and the wood beams and Scandinavian chairs bring in the right amount of warmth!
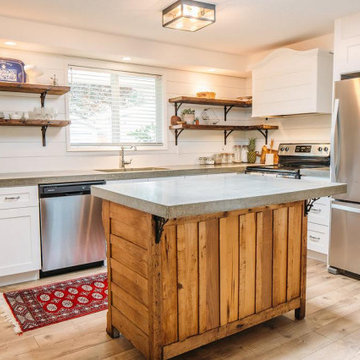
Antique, repurposed, island, white, shaker, cabinets, grey, concrete, counters, open, upper cabinets, uppers, reclaimed, barnwood, shiplap, wall, stainless, appliances, wrapped, fridge

Kitchen
This is an example of a large bohemian l-shaped open plan kitchen in Phoenix with a submerged sink, shaker cabinets, dark wood cabinets, quartz worktops, multi-coloured splashback, porcelain splashback, stainless steel appliances, porcelain flooring, an island and multi-coloured floors.
This is an example of a large bohemian l-shaped open plan kitchen in Phoenix with a submerged sink, shaker cabinets, dark wood cabinets, quartz worktops, multi-coloured splashback, porcelain splashback, stainless steel appliances, porcelain flooring, an island and multi-coloured floors.
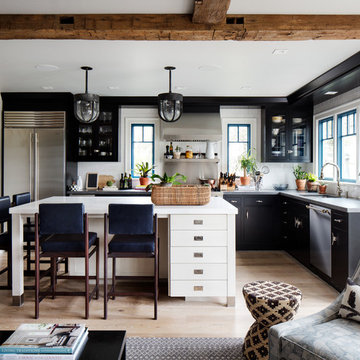
Designed by Karen Berkemeyer
Photographed by Tim Lenz
Interior Design by Dunn & Tighe Interiors
This is an example of a medium sized bohemian l-shaped open plan kitchen in New York with a submerged sink, black cabinets, engineered stone countertops, white splashback, ceramic splashback, stainless steel appliances, light hardwood flooring, an island and brown floors.
This is an example of a medium sized bohemian l-shaped open plan kitchen in New York with a submerged sink, black cabinets, engineered stone countertops, white splashback, ceramic splashback, stainless steel appliances, light hardwood flooring, an island and brown floors.
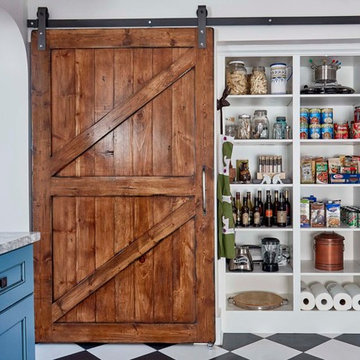
Photo by Kip Dawkins
Medium sized eclectic l-shaped enclosed kitchen in Other with a belfast sink, recessed-panel cabinets, blue cabinets, engineered stone countertops, white splashback, metro tiled splashback, stainless steel appliances, no island and multi-coloured floors.
Medium sized eclectic l-shaped enclosed kitchen in Other with a belfast sink, recessed-panel cabinets, blue cabinets, engineered stone countertops, white splashback, metro tiled splashback, stainless steel appliances, no island and multi-coloured floors.
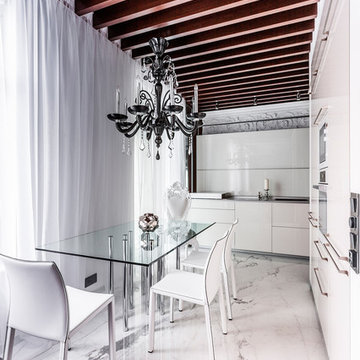
Eclectic l-shaped open plan kitchen in Saint Petersburg with flat-panel cabinets, white cabinets, no island, marble flooring and white appliances.
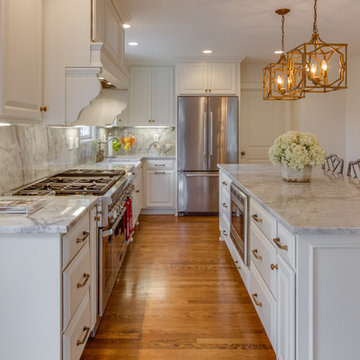
Architectural Builders
This is an example of a medium sized bohemian l-shaped kitchen/diner in Louisville with a belfast sink, raised-panel cabinets, white cabinets, quartz worktops, white splashback, stone slab splashback, stainless steel appliances, medium hardwood flooring and an island.
This is an example of a medium sized bohemian l-shaped kitchen/diner in Louisville with a belfast sink, raised-panel cabinets, white cabinets, quartz worktops, white splashback, stone slab splashback, stainless steel appliances, medium hardwood flooring and an island.

Lu Tapp
Design ideas for a small bohemian l-shaped open plan kitchen in Los Angeles with a double-bowl sink, shaker cabinets, medium wood cabinets, granite worktops, white splashback, ceramic splashback, white appliances, slate flooring and an island.
Design ideas for a small bohemian l-shaped open plan kitchen in Los Angeles with a double-bowl sink, shaker cabinets, medium wood cabinets, granite worktops, white splashback, ceramic splashback, white appliances, slate flooring and an island.
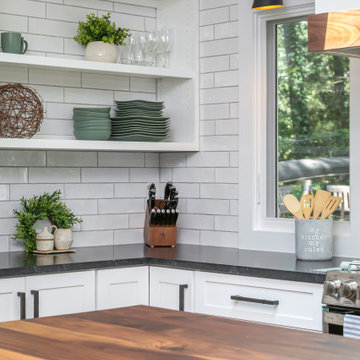
Modern farmhouse kitchen with tons of natural light and a great open concept.
Design ideas for a large eclectic l-shaped kitchen/diner in Raleigh with a submerged sink, shaker cabinets, white cabinets, wood worktops, white splashback, porcelain splashback, stainless steel appliances, medium hardwood flooring, an island, brown floors, black worktops and a vaulted ceiling.
Design ideas for a large eclectic l-shaped kitchen/diner in Raleigh with a submerged sink, shaker cabinets, white cabinets, wood worktops, white splashback, porcelain splashback, stainless steel appliances, medium hardwood flooring, an island, brown floors, black worktops and a vaulted ceiling.

This 1930's small kitchen was in need of expansion. It was closed off to the rest of the house and didn't fit with the modern appliances. Removing a wall and extending the kitchen into the next room created an inviting space open to the dining and family room. Replacing the white painted cabinets with natural white oak custom cabinets gave it a contemporary look with classic touches of marble patterned quartz and handmade subway tile backsplash. The open shelving keeps everyday dishes within easy reach and a place to display artwork.
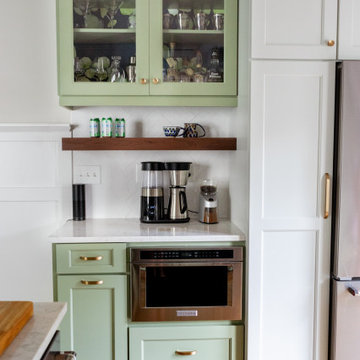
Design ideas for a small bohemian l-shaped kitchen/diner in Atlanta with a single-bowl sink, shaker cabinets, green cabinets, engineered stone countertops, white splashback, ceramic splashback, stainless steel appliances, medium hardwood flooring, a breakfast bar, brown floors and multicoloured worktops.

A person’s home is the place where their personality can flourish. In this client’s case, it was their love for their native homeland of Kenya, Africa. One of the main challenges with these space was to remain within the client’s budget. It was important to give this home lots of character, so hiring a faux finish artist to hand-paint the walls in an African inspired pattern for powder room to emphasizing their existing pieces was the perfect solution to staying within their budget needs. Each room was carefully planned to showcase their African heritage in each aspect of the home. The main features included deep wood tones paired with light walls, and dark finishes. A hint of gold was used throughout the house, to complement the spaces and giving the space a bit of a softer feel.
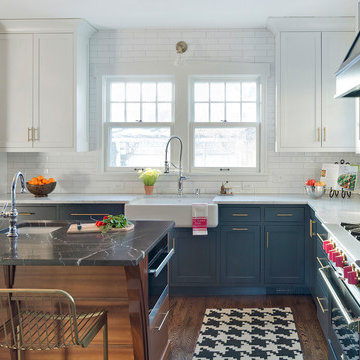
The new and expansive chef’s kitchen showcases custom cabinetry, a three-tiered curved African mahogany and walnut island with Pietra Gray stone top and a statement chandelier, an ode to the home’s art deco roots. Classic white subway backsplash and white Carrara marble countertops line the perimeter and nod to the style of the homeowner’s restaurants. And the real showstopper? A one-of-a-kind Blue Star 6-burner gas range with custom hot pink knobs.
©Spacecrafting
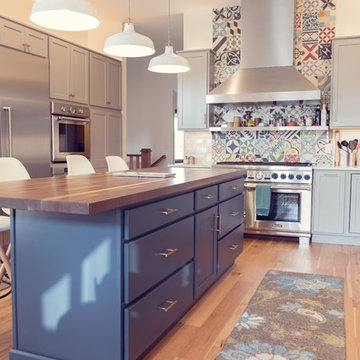
JDCO
Design ideas for a large bohemian l-shaped kitchen/diner in Cedar Rapids with a single-bowl sink, shaker cabinets, grey cabinets, wood worktops, white splashback, metro tiled splashback, stainless steel appliances, light hardwood flooring, an island and beige floors.
Design ideas for a large bohemian l-shaped kitchen/diner in Cedar Rapids with a single-bowl sink, shaker cabinets, grey cabinets, wood worktops, white splashback, metro tiled splashback, stainless steel appliances, light hardwood flooring, an island and beige floors.
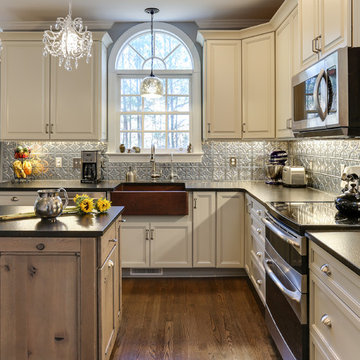
We had a great time working with the sweet homeowner on this eclectic kitchen remodel. She had a lot of ideas and it was fut to help her pull them all together!
Photos by Tad Davis Photography
Eclectic L-shaped Kitchen Ideas and Designs
12