Eclectic Single-wall Utility Room Ideas and Designs
Refine by:
Budget
Sort by:Popular Today
21 - 40 of 110 photos
Item 1 of 3
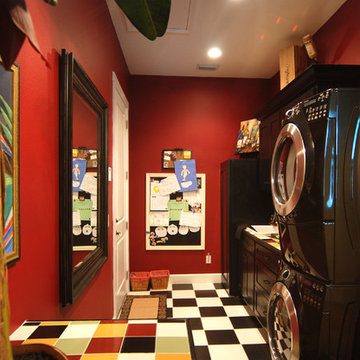
Inspiration for a medium sized eclectic single-wall separated utility room in Tampa with recessed-panel cabinets, black cabinets, red walls, lino flooring and a stacked washer and dryer.
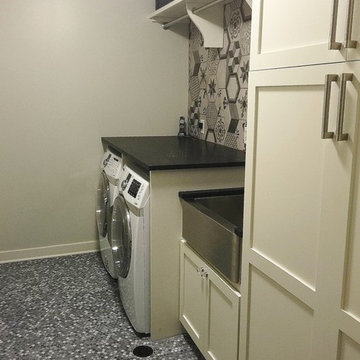
This eclectic laundry room features American Black Honed granite countertops (which look very similar to soapstone) with a fun patterned hexagon tile backsplash. The floor tile is grey penny rounds.
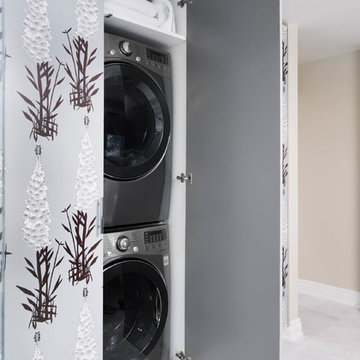
Stephani Buchman Photography
Medium sized eclectic single-wall laundry cupboard in Toronto with flat-panel cabinets, grey cabinets, grey walls, marble flooring, a concealed washer and dryer and white floors.
Medium sized eclectic single-wall laundry cupboard in Toronto with flat-panel cabinets, grey cabinets, grey walls, marble flooring, a concealed washer and dryer and white floors.
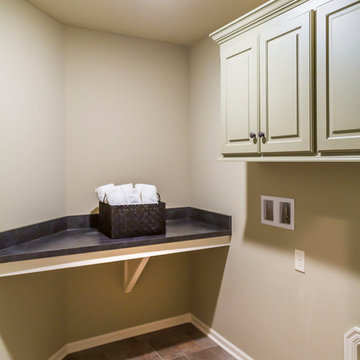
Photo of a medium sized bohemian single-wall laundry cupboard in Kansas City with louvered cabinets, beige cabinets, composite countertops, beige walls, ceramic flooring, a side by side washer and dryer, multi-coloured floors and black worktops.
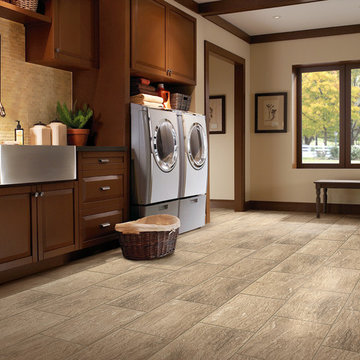
This is an example of an eclectic single-wall separated utility room in Boston with a belfast sink, raised-panel cabinets, medium wood cabinets, beige walls, slate flooring and a side by side washer and dryer.
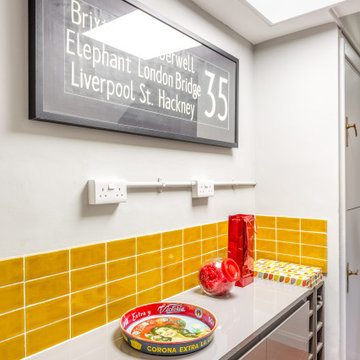
Utility and additional storage in rear hallway with tiled wall and wine storage
This is an example of a small eclectic single-wall laundry cupboard in Sussex with flat-panel cabinets, grey cabinets, composite countertops, yellow splashback, ceramic splashback, grey walls, ceramic flooring, orange floors and grey worktops.
This is an example of a small eclectic single-wall laundry cupboard in Sussex with flat-panel cabinets, grey cabinets, composite countertops, yellow splashback, ceramic splashback, grey walls, ceramic flooring, orange floors and grey worktops.
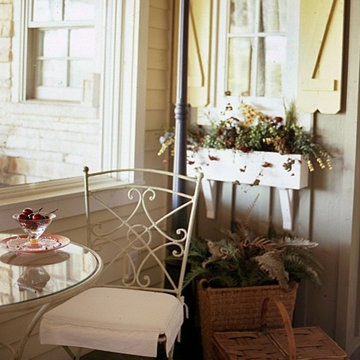
This laundry room showcases a bistro table, clapboard siding, outdoor lanterns for lighting, shuttered windows with window boxes, and a general feeling of being outdoors. Lunch anyone? Photo credit: Rhonda Kieson
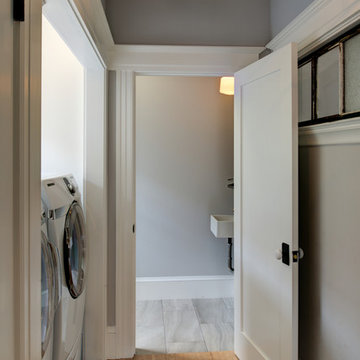
Treve Johnson
Inspiration for a small eclectic single-wall laundry cupboard in San Francisco with grey walls, light hardwood flooring, a side by side washer and dryer and brown floors.
Inspiration for a small eclectic single-wall laundry cupboard in San Francisco with grey walls, light hardwood flooring, a side by side washer and dryer and brown floors.

This light and spacious laundry room takes advantage of leftover storage space. On the second floor. Woodruff Brown Photography
Small eclectic single-wall separated utility room in Other with a built-in sink, white cabinets, limestone worktops, multi-coloured walls, medium hardwood flooring, a side by side washer and dryer, brown floors and raised-panel cabinets.
Small eclectic single-wall separated utility room in Other with a built-in sink, white cabinets, limestone worktops, multi-coloured walls, medium hardwood flooring, a side by side washer and dryer, brown floors and raised-panel cabinets.
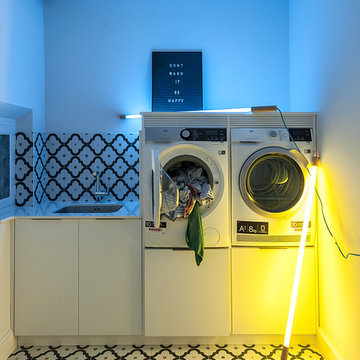
Fotos: David Montero
Photo of a small eclectic single-wall separated utility room in Other with a submerged sink, ceramic flooring, flat-panel cabinets, white cabinets, quartz worktops, black walls, a stacked washer and dryer and multi-coloured floors.
Photo of a small eclectic single-wall separated utility room in Other with a submerged sink, ceramic flooring, flat-panel cabinets, white cabinets, quartz worktops, black walls, a stacked washer and dryer and multi-coloured floors.
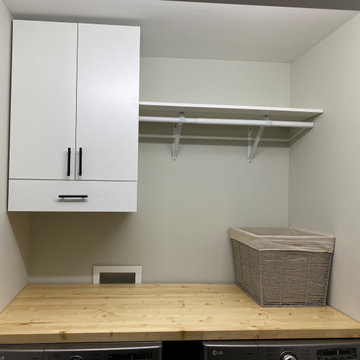
This is a custom wall cabinet that I made to my daughter's specifications for her laundry closet. It is 18" deep to make it easier for her to reach the doors and shelves and to provide extra space for the drying rack. The cabinet is made of 3/4" melamine board for easy cleaning. The drying rack frame is made of maple, and the drying rods are made of poplar, all covered with 3 coats of polyurethane for moisture protection.
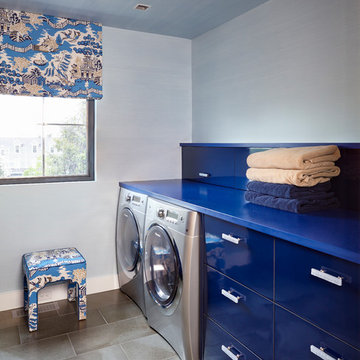
This is an example of an eclectic single-wall separated utility room in New York with flat-panel cabinets, blue cabinets, blue walls, a side by side washer and dryer and blue worktops.
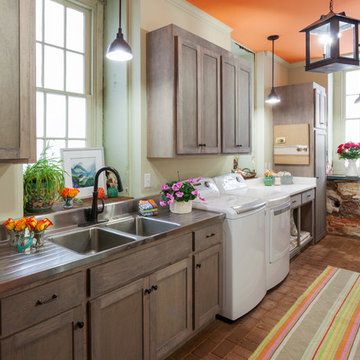
Inspiration for a large bohemian single-wall separated utility room in Richmond with a double-bowl sink, shaker cabinets, medium wood cabinets, stainless steel worktops, white walls, brick flooring, a side by side washer and dryer and red floors.
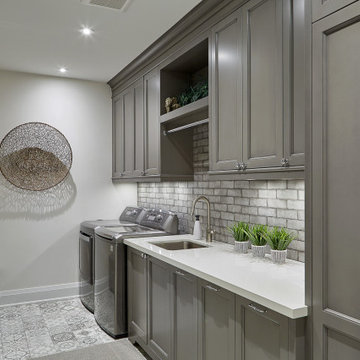
Generous sized laundry room with plenty of counter and cabinet space.
Photo of a large eclectic single-wall laundry cupboard in Toronto with a submerged sink, recessed-panel cabinets, grey cabinets, grey splashback, brick splashback, white walls, porcelain flooring, a side by side washer and dryer, multi-coloured floors and white worktops.
Photo of a large eclectic single-wall laundry cupboard in Toronto with a submerged sink, recessed-panel cabinets, grey cabinets, grey splashback, brick splashback, white walls, porcelain flooring, a side by side washer and dryer, multi-coloured floors and white worktops.
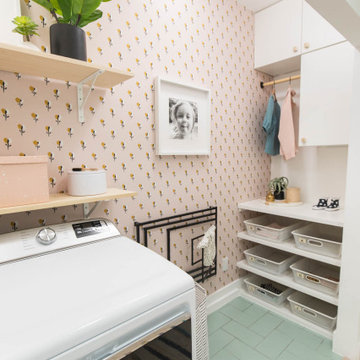
Is the laundry room the last place you want to spend time in your house? Maybe it’s due for a redesign. Follow Sugar & Cloth’s lead, who transformed her laundry closet from dated to adorable with the help of 6x12 floor Tile in Sea Glass.
DESIGN
Sugar and Cloth
PHOTOS
Sugar and Cloth
TILE SHOWN
6x12 in Sea Glass
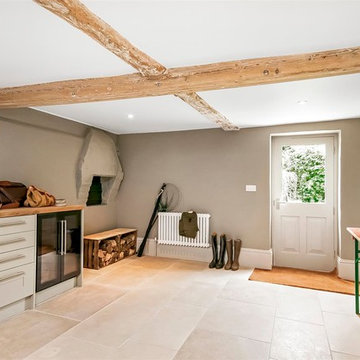
Knight Frank
Medium sized eclectic single-wall utility room in Hampshire with recessed-panel cabinets, white cabinets, wood worktops, grey walls, porcelain flooring, a side by side washer and dryer and beige floors.
Medium sized eclectic single-wall utility room in Hampshire with recessed-panel cabinets, white cabinets, wood worktops, grey walls, porcelain flooring, a side by side washer and dryer and beige floors.
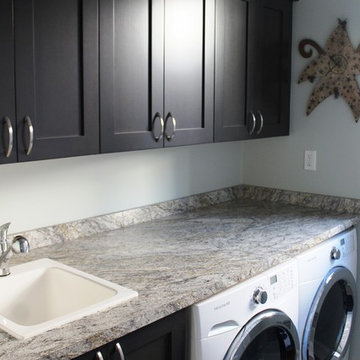
Manufacturer: Showplace EVO
Style: Maple Pierce
Stain: Peppercorn
Countertop (Kitchen & Bathrooms): Blue Arras Granite (Eagle Marble & Granite)
Countertop (Laundry): Granito Anarelo (Rogers Cabinets Inc.)
Sinks & Fixtures: Customer’s Own
Designer: Andrea Yeip
Builder/Contractor: LaBelle
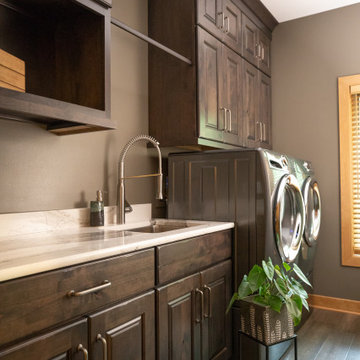
https://genevacabinet.com - Lake Geneva, WI - Kitchen cabinetry in deep natural tones sets the perfect backdrop for artistic pottery collection. Shiloh Cabinetry in Knotty Alder finished with Caviar Aged Stain
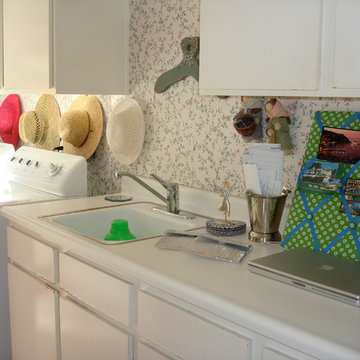
Inspiration for a medium sized eclectic single-wall separated utility room in Orange County with a built-in sink, flat-panel cabinets, white cabinets, wood worktops, multi-coloured walls and a side by side washer and dryer.

Inspiration for an eclectic single-wall utility room in Boston with shaker cabinets, white cabinets, wood worktops, blue walls, ceramic flooring, a side by side washer and dryer and grey floors.
Eclectic Single-wall Utility Room Ideas and Designs
2