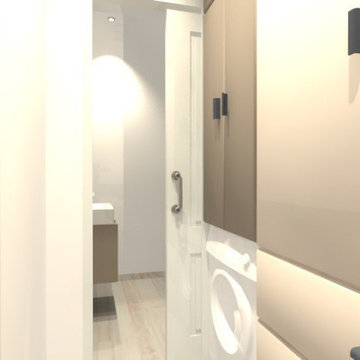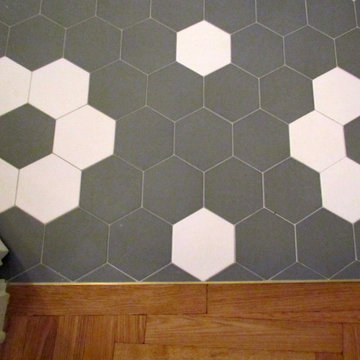Eclectic Single-wall Utility Room Ideas and Designs
Refine by:
Budget
Sort by:Popular Today
81 - 100 of 109 photos
Item 1 of 3
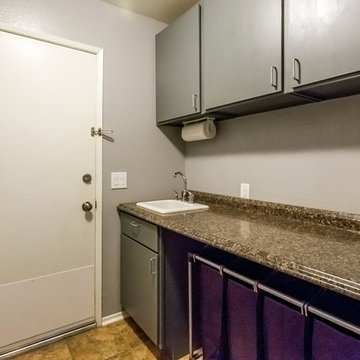
After - Added wall to wall countertop, hardware and painted.
Inspiration for a medium sized eclectic single-wall separated utility room in Los Angeles with a built-in sink, flat-panel cabinets, grey cabinets, laminate countertops, grey walls, ceramic flooring, multi-coloured floors and multicoloured worktops.
Inspiration for a medium sized eclectic single-wall separated utility room in Los Angeles with a built-in sink, flat-panel cabinets, grey cabinets, laminate countertops, grey walls, ceramic flooring, multi-coloured floors and multicoloured worktops.
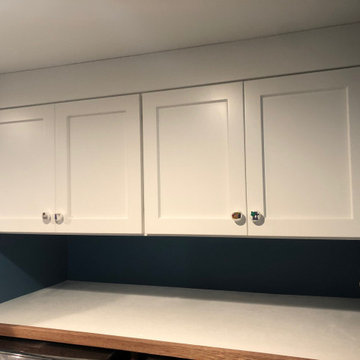
Design ideas for a bohemian single-wall utility room in Boston with shaker cabinets, white cabinets, wood worktops, blue walls, ceramic flooring, a side by side washer and dryer and grey floors.
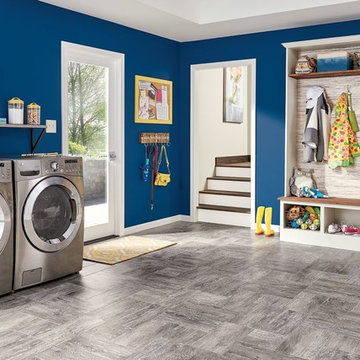
This is an example of a large bohemian single-wall utility room in Calgary with open cabinets, white cabinets, blue walls, ceramic flooring and a side by side washer and dryer.
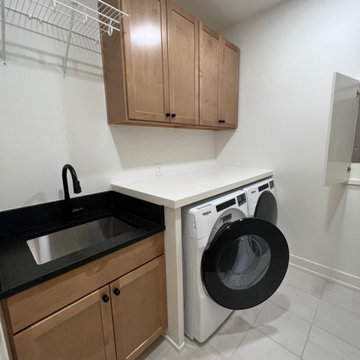
Small eclectic single-wall laundry cupboard in Columbus with a submerged sink, flat-panel cabinets, beige cabinets, composite countertops, white walls, ceramic flooring, a side by side washer and dryer, white floors and white worktops.
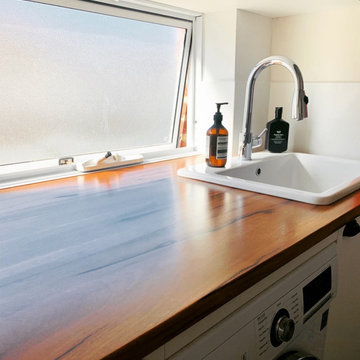
Inspiration for a bohemian single-wall utility room in Perth with a built-in sink and wood worktops.
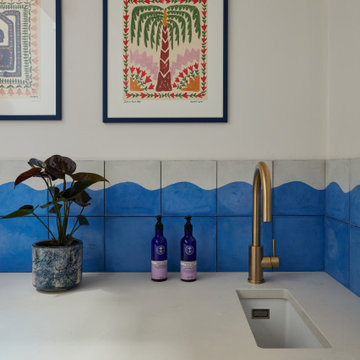
playful utility room, with pink cabinets and bright red handles
Small eclectic single-wall utility room in London with a single-bowl sink, flat-panel cabinets, engineered stone countertops, blue splashback, white walls, cork flooring, an integrated washer and dryer and grey worktops.
Small eclectic single-wall utility room in London with a single-bowl sink, flat-panel cabinets, engineered stone countertops, blue splashback, white walls, cork flooring, an integrated washer and dryer and grey worktops.
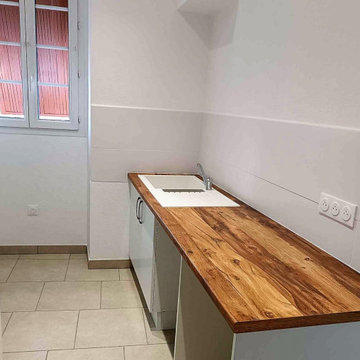
Rénovation complète d'un appartement pour de la location. Agencement de l'espace, travail sur plan pour déterminer l'emplacement des différents espaces de vie en optimisant l'espace et en prenant en compte les contraintes existantes.
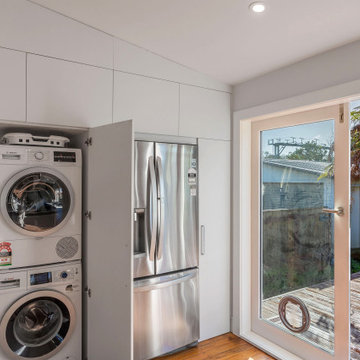
The laundry is hidden in the fridge wall cabinetry. This allowed us to provide additional storage.
Design ideas for a small bohemian single-wall laundry cupboard in Auckland with an utility sink, flat-panel cabinets, white cabinets, grey walls, concrete flooring, a stacked washer and dryer and grey floors.
Design ideas for a small bohemian single-wall laundry cupboard in Auckland with an utility sink, flat-panel cabinets, white cabinets, grey walls, concrete flooring, a stacked washer and dryer and grey floors.
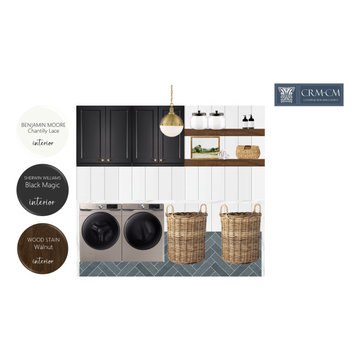
California Eclectic Laundry Room Design for Remodel Project in Titusville Florida. CRM-CM offers design services for New Residential Construction and Remodel Projects, ask about our Design Packages today.
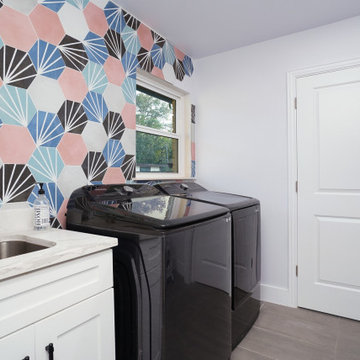
When designing the mud room, our intention was to make it the most fun part of the home. We combined several honeycomb tiles and used white grout to make it really pop.
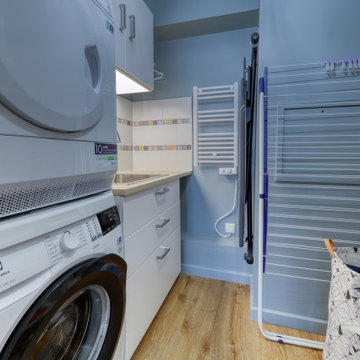
L'ancienne salle d'eau verte est devenue une buanderie entièrement équipée. Le sol effet bois apporte une touche chaleureuse tout en étant adapté aux pièces humides.
Couleur des murs : Terre d'Orient chez Argile
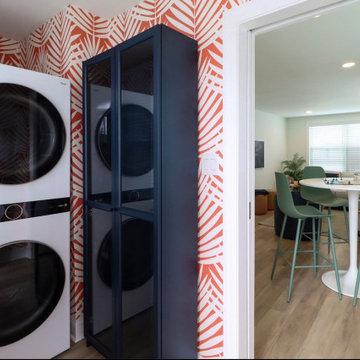
This is an example of a small eclectic single-wall separated utility room in Philadelphia with shaker cabinets, blue cabinets, orange walls, vinyl flooring, a stacked washer and dryer, beige floors and wallpapered walls.
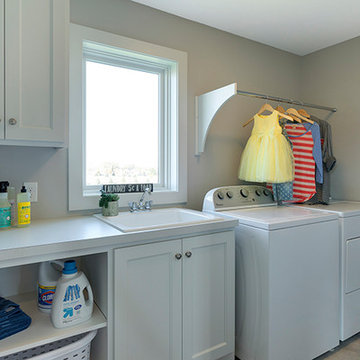
Spacecrafting
This is an example of a bohemian single-wall separated utility room in Minneapolis with a built-in sink, laminate countertops and a side by side washer and dryer.
This is an example of a bohemian single-wall separated utility room in Minneapolis with a built-in sink, laminate countertops and a side by side washer and dryer.
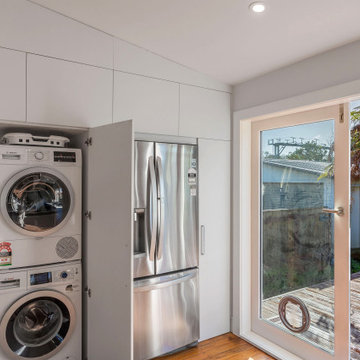
The new laundry is now cleverly enclosed within the kitchen cabinetry. With the addition of large glass doors to the rear, the clients can enjoy easy access to their sunny deck and back yard.
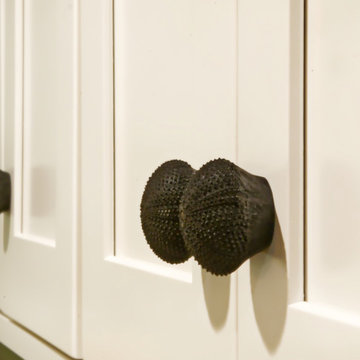
What is a better way to spice up a boring laundry room at the beach than with fun cabinet knobs???
Photo of a small bohemian single-wall separated utility room in Philadelphia with a built-in sink, shaker cabinets, white cabinets, engineered stone countertops, grey splashback, engineered quartz splashback, blue walls, vinyl flooring, a side by side washer and dryer, brown floors and grey worktops.
Photo of a small bohemian single-wall separated utility room in Philadelphia with a built-in sink, shaker cabinets, white cabinets, engineered stone countertops, grey splashback, engineered quartz splashback, blue walls, vinyl flooring, a side by side washer and dryer, brown floors and grey worktops.

Medium sized eclectic single-wall utility room in Milan with a built-in sink, flat-panel cabinets, black cabinets, engineered stone countertops, multi-coloured walls, ceramic flooring, an integrated washer and dryer, multi-coloured floors, black worktops and wallpapered walls.
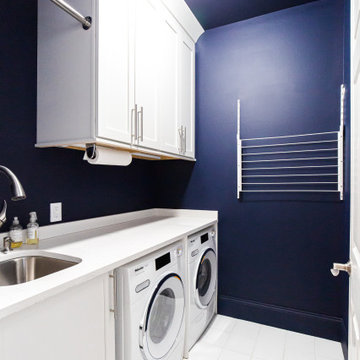
This is an example of a small eclectic single-wall separated utility room in Atlanta with a single-bowl sink, shaker cabinets, white cabinets, engineered stone countertops, blue walls, a side by side washer and dryer and white worktops.
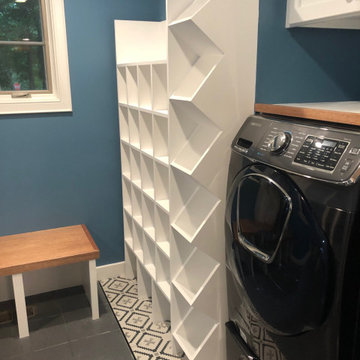
Inspiration for an eclectic single-wall utility room in Boston with shaker cabinets, white cabinets, wood worktops, blue walls, ceramic flooring, a side by side washer and dryer and grey floors.
Eclectic Single-wall Utility Room Ideas and Designs
5
