Eclectic Two Floor House Exterior Ideas and Designs
Refine by:
Budget
Sort by:Popular Today
121 - 140 of 1,900 photos
Item 1 of 3
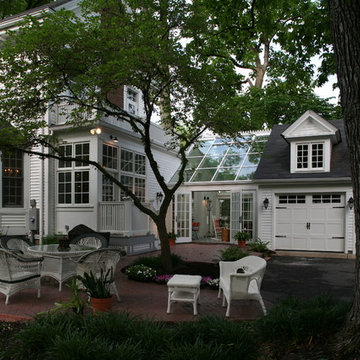
This is an example of a large and white eclectic two floor house exterior in St Louis with wood cladding, a pitched roof and a shingle roof.
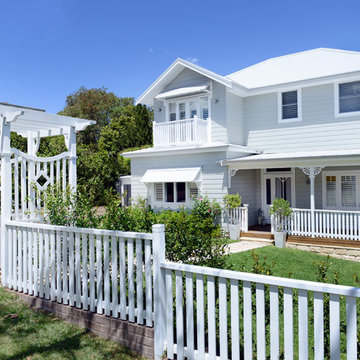
Anyone would fall in LOVE with this very ‘Hamptons-esque’ home, remodelled by Smith & Sons Hornsby (NSW).
Spacious, gracious and packed with modern amenities, this elegant abode is pure craftsmanship – every detail perfectly complementing the next. An immaculate representation of the client’s taste and lifestyle, this home’s design is ageless and classic; a fusion of sophisticated city-style amenities and blissed-out beach country.
Utilising a neutral palette while including luxurious textures and high-end fixtures and fittings, truly makes this home an interior design dream. While the bathrooms feature a coast-contemporary feel, the bedrooms and entryway boast something a little more European in décor and design. This neat blend of styles gives this family home that true ‘Hampton’s living’ feel with eclectic, yet light and airy spaces.
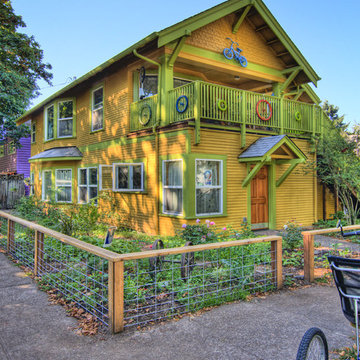
Mike Dean
Design ideas for a medium sized and yellow bohemian two floor house exterior in Other with wood cladding.
Design ideas for a medium sized and yellow bohemian two floor house exterior in Other with wood cladding.
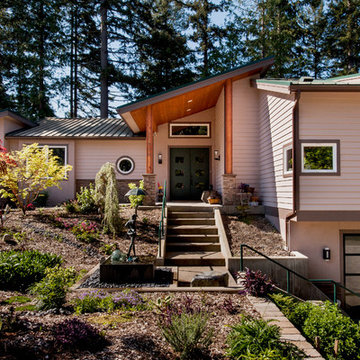
Large and beige eclectic two floor house exterior in Seattle with wood cladding and a lean-to roof.
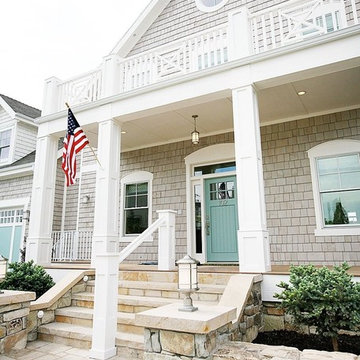
Brighten up the outside of your home with a painted front door! It adds such a fun pop!
Photography by Hiya Papaya
Inspiration for a medium sized and gey bohemian two floor house exterior in Salt Lake City.
Inspiration for a medium sized and gey bohemian two floor house exterior in Salt Lake City.
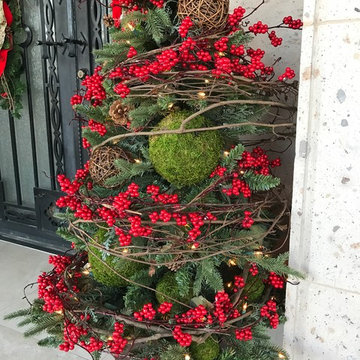
Design ideas for a large and beige bohemian two floor render house exterior in Orange County with a hip roof.
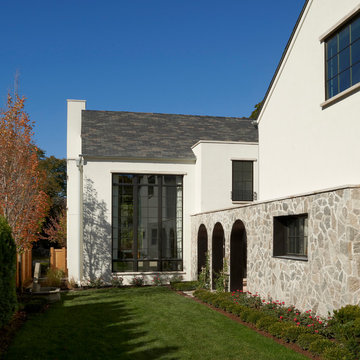
Tony Soluri
Inspiration for a medium sized and white eclectic two floor render house exterior in Chicago.
Inspiration for a medium sized and white eclectic two floor render house exterior in Chicago.
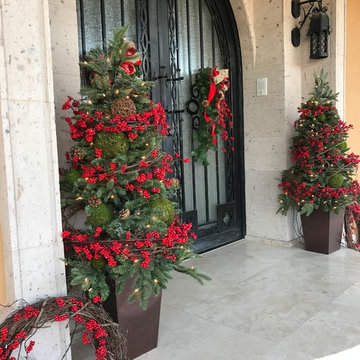
Design ideas for a large and beige bohemian two floor render house exterior in Orange County with a hip roof.
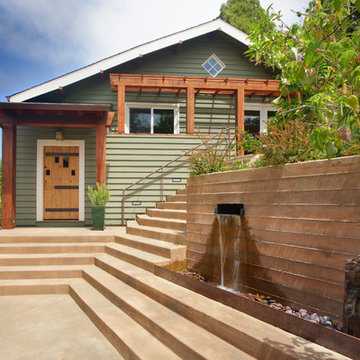
New Kitchen and Renovation of a Cottage in Mill Valley, California
The owners of this house on a sprawling hillside in Mill Valley were already familiar with our work. Their house was charming in many ways but it had been remodeled too many times by too many prior owners. It lacked cohesion and was a little dilapidated. Especially vexing to the owners were the funky disjointed rooflines visible from the upper part of their property where they were hoping to locate a hot tub and terrace for entertaining. They also wanted a new chef’s kitchen and entry. By raising the ceiling of the new kitchen, we were not only able to create a bright and airy room but we were also able to clean up the roofline. The new kitchen blends farmhouse and craftsman elements with modern appliances and Caesarstone counters. At the new lean-to entry we used heavy timber elements and a rustic custom door to accentuate the country setting. Our landscape design work included all of the walkways, stairs, terraces, decks, hot tub, trellises and the fountain of colored, board-formed concrete. Photos by Mark Brand.
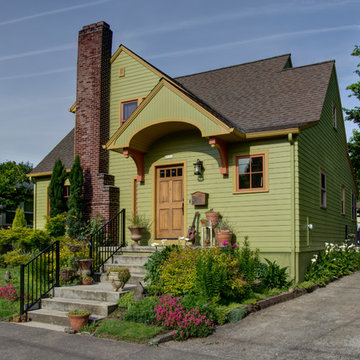
2-story side addition and new covered porch. New entry, mudroom, and master bedroom & bath. Bathroom includes a hinged mirror that reveals a window
Photo of a green bohemian two floor house exterior in Portland with concrete fibreboard cladding.
Photo of a green bohemian two floor house exterior in Portland with concrete fibreboard cladding.
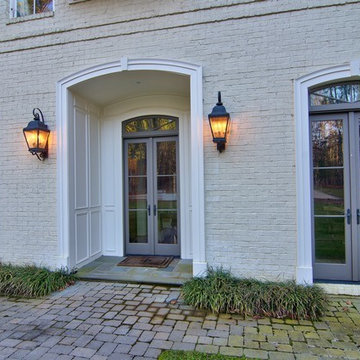
Chapel Hill French Country Custom Home
Inspiration for a large and white eclectic two floor brick house exterior in Raleigh.
Inspiration for a large and white eclectic two floor brick house exterior in Raleigh.
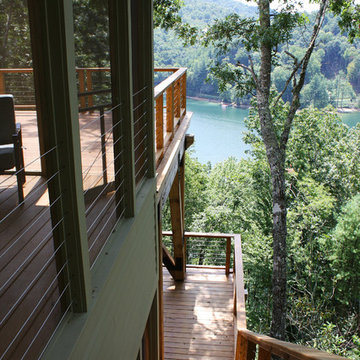
Nestled in the mountains at Lake Nantahala in western North Carolina, this secluded mountain retreat was designed for a couple and their two grown children.
The house is dramatically perched on an extreme grade drop-off with breathtaking mountain and lake views to the south. To maximize these views, the primary living quarters is located on the second floor; entry and guest suites are tucked on the ground floor. A grand entry stair welcomes you with an indigenous clad stone wall in homage to the natural rock face.
The hallmark of the design is the Great Room showcasing high cathedral ceilings and exposed reclaimed wood trusses. Grand views to the south are maximized through the use of oversized picture windows. Views to the north feature an outdoor terrace with fire pit, which gently embraced the rock face of the mountainside.
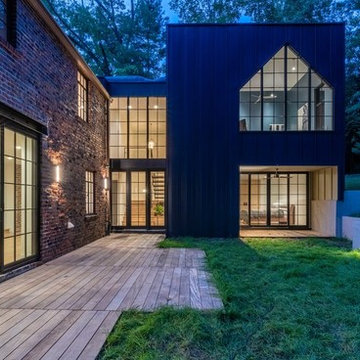
courtyard formed by the existing 1939 Tudor home and the modern addition.
This is an example of a medium sized and blue eclectic two floor detached house in DC Metro with metal cladding, a flat roof and a mixed material roof.
This is an example of a medium sized and blue eclectic two floor detached house in DC Metro with metal cladding, a flat roof and a mixed material roof.
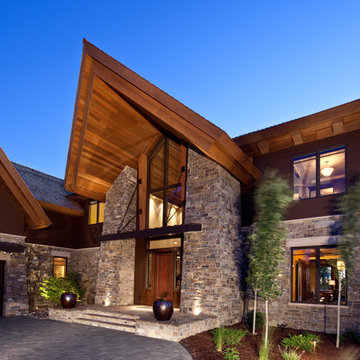
Residential Design: Peter Eskuche, AIA, Eskuche Associates
AJ Mueller Photography
Expansive and brown bohemian two floor house exterior in Minneapolis with stone cladding.
Expansive and brown bohemian two floor house exterior in Minneapolis with stone cladding.

Vivienda familiar con marcado carácter de la arquitectura tradicional Canaria, que he ha querido mantener en los elementos de fachada usando la madera de morera tradicional en las jambas, las ventanas enrasadas en el exterior de fachada, pero empleando materiales y sistemas contemporáneos como la hoja oculta de aluminio, la plegable (ambas de Cortizo) o la pérgola bioclimática de Saxun. En los interiores se recupera la escalera original y se lavan los pilares para llegar al hormigón. Se unen los espacios de planta baja para crear un recorrido entre zonas de día. Arriba se conserva el práctico espacio central, que hace de lugar de encuentro entre las habitaciones, potenciando su fuerza con la máxima apertura al balcón canario a la fachada principal.
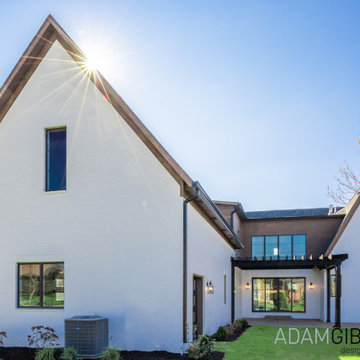
Inspired by a photo of a Tennessee home, the clients requested that it be used as inspiration but wanted something considerably larger.
Photo of an expansive and white bohemian two floor brick detached house in Indianapolis with a pitched roof, a shingle roof, a grey roof and shiplap cladding.
Photo of an expansive and white bohemian two floor brick detached house in Indianapolis with a pitched roof, a shingle roof, a grey roof and shiplap cladding.
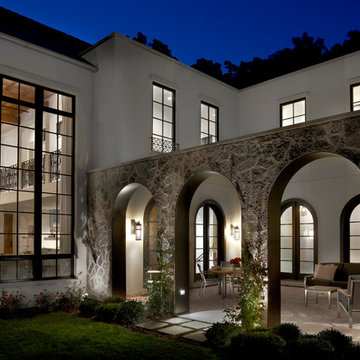
Tony Soluri
This is an example of a medium sized eclectic two floor render house exterior in Chicago.
This is an example of a medium sized eclectic two floor render house exterior in Chicago.
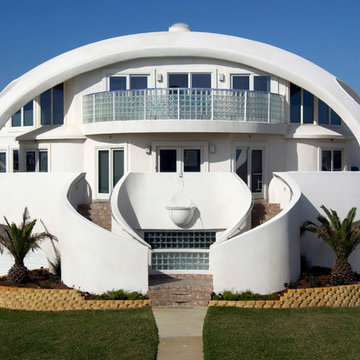
Mark Sigler
This is an example of a white bohemian two floor house exterior in Seattle.
This is an example of a white bohemian two floor house exterior in Seattle.
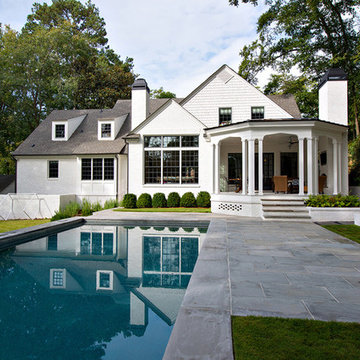
Inspiration for a large and white eclectic two floor house exterior in Atlanta with mixed cladding and a hip roof.
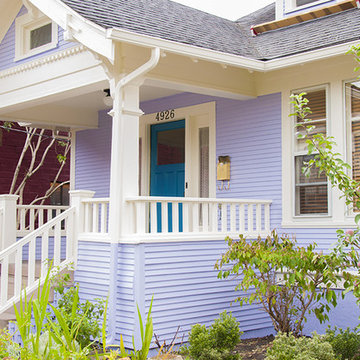
This is an example of a medium sized bohemian two floor detached house in Portland with concrete fibreboard cladding, a pitched roof, a shingle roof and a purple house.
Eclectic Two Floor House Exterior Ideas and Designs
7