Eclectic Utility Room with a Submerged Sink Ideas and Designs
Refine by:
Budget
Sort by:Popular Today
61 - 80 of 109 photos
Item 1 of 3
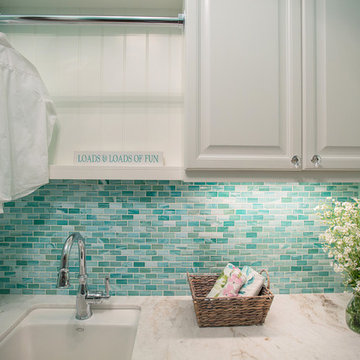
Amy Williams Photo
Photo of a medium sized eclectic galley separated utility room in Los Angeles with a submerged sink, raised-panel cabinets, white cabinets, marble worktops, blue walls, porcelain flooring, a stacked washer and dryer and beige floors.
Photo of a medium sized eclectic galley separated utility room in Los Angeles with a submerged sink, raised-panel cabinets, white cabinets, marble worktops, blue walls, porcelain flooring, a stacked washer and dryer and beige floors.
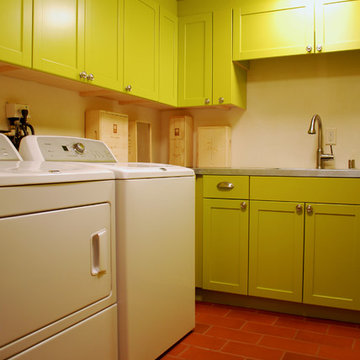
This is an example of a medium sized bohemian u-shaped separated utility room in Albuquerque with a submerged sink, raised-panel cabinets, green cabinets, stainless steel worktops, white walls, terracotta flooring and a side by side washer and dryer.
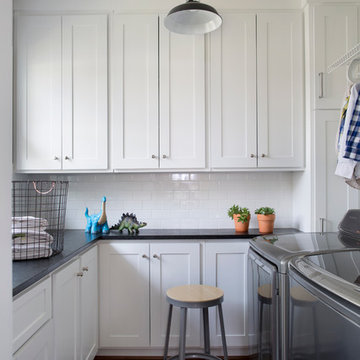
photo by Sarah Dorio
Inspiration for a bohemian u-shaped separated utility room in Atlanta with a submerged sink, shaker cabinets, white cabinets, quartz worktops, grey walls, medium hardwood flooring and a side by side washer and dryer.
Inspiration for a bohemian u-shaped separated utility room in Atlanta with a submerged sink, shaker cabinets, white cabinets, quartz worktops, grey walls, medium hardwood flooring and a side by side washer and dryer.
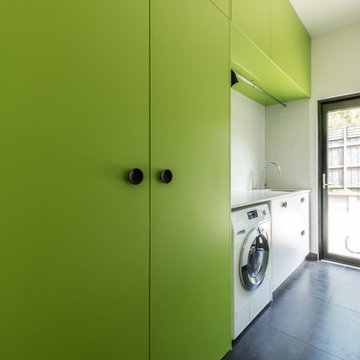
Jessie May Photography
Design ideas for a large eclectic galley utility room in Melbourne with a submerged sink, flat-panel cabinets, engineered stone countertops, mosaic tiled splashback and light hardwood flooring.
Design ideas for a large eclectic galley utility room in Melbourne with a submerged sink, flat-panel cabinets, engineered stone countertops, mosaic tiled splashback and light hardwood flooring.
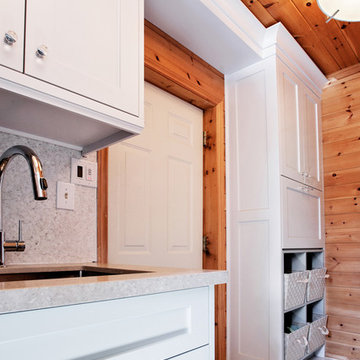
This is an example of a small bohemian single-wall separated utility room in Toronto with shaker cabinets, white cabinets, engineered stone countertops, a stacked washer and dryer, a submerged sink, brown walls and porcelain flooring.
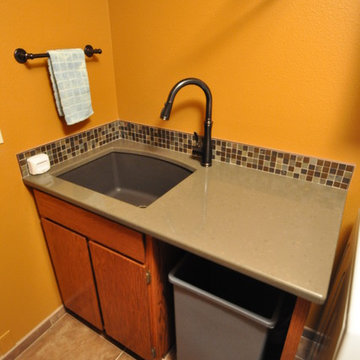
Home upgrades from 2013-2016 including bamboo and tile flooring, guest and master bath remodels, and laundry room.
Medium sized eclectic galley separated utility room in Seattle with a submerged sink, engineered stone countertops, porcelain flooring, a side by side washer and dryer and orange walls.
Medium sized eclectic galley separated utility room in Seattle with a submerged sink, engineered stone countertops, porcelain flooring, a side by side washer and dryer and orange walls.
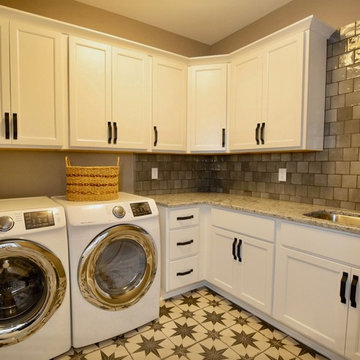
This is an example of a medium sized eclectic l-shaped separated utility room in New York with a submerged sink, shaker cabinets, white cabinets, engineered stone countertops, brown walls, ceramic flooring, a side by side washer and dryer, multi-coloured floors and multicoloured worktops.
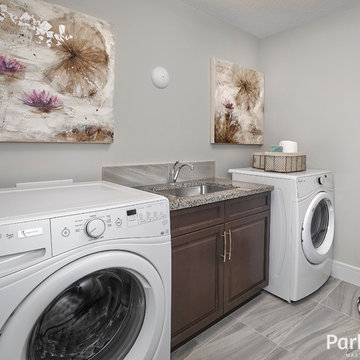
Photo of a medium sized eclectic single-wall separated utility room in Edmonton with a submerged sink, raised-panel cabinets, medium wood cabinets, granite worktops, grey walls, porcelain flooring and a side by side washer and dryer.
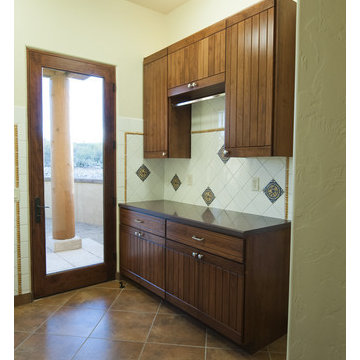
Bright and Airy Laundry room with purple and yellow Mexican Tile Accents.
Builder: Kinzer Builders
Chris Mooney Photography
This is an example of a medium sized eclectic galley separated utility room in Phoenix with a submerged sink, dark wood cabinets, engineered stone countertops, ceramic flooring and a stacked washer and dryer.
This is an example of a medium sized eclectic galley separated utility room in Phoenix with a submerged sink, dark wood cabinets, engineered stone countertops, ceramic flooring and a stacked washer and dryer.
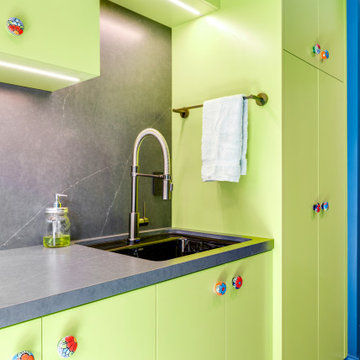
Inspiration for a large bohemian separated utility room in Sacramento with a submerged sink, flat-panel cabinets, green cabinets, quartz worktops, grey splashback, engineered quartz splashback, grey walls, a side by side washer and dryer and grey worktops.
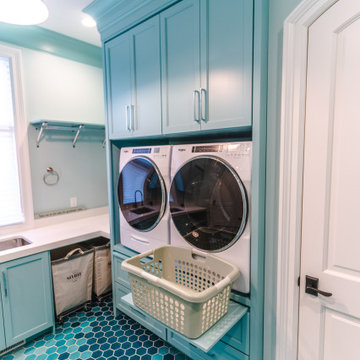
Photo of a large eclectic u-shaped utility room in Chicago with a submerged sink, flat-panel cabinets, blue cabinets, engineered stone countertops, blue walls, ceramic flooring, an integrated washer and dryer, blue floors, white worktops and tongue and groove walls.

Home renovation and extension.
Photo of a small bohemian galley separated utility room in Canberra - Queanbeyan with a submerged sink, flat-panel cabinets, green cabinets, engineered stone countertops, grey splashback, ceramic splashback, white walls, ceramic flooring, grey floors and white worktops.
Photo of a small bohemian galley separated utility room in Canberra - Queanbeyan with a submerged sink, flat-panel cabinets, green cabinets, engineered stone countertops, grey splashback, ceramic splashback, white walls, ceramic flooring, grey floors and white worktops.
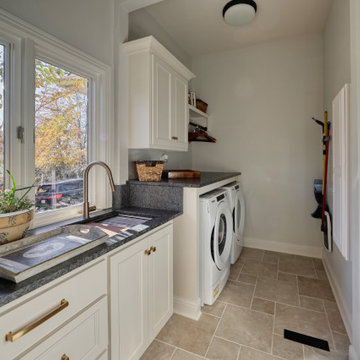
This laundry needed a makeover as well as an expansion. We took unused dining space from the kitchen and added it to what was an undersized laundry room for the size of the house. By adding square footage back into the laundry, we were able to not only provide extra storage for our clients, but an additional area to prep for when guests come and visit.
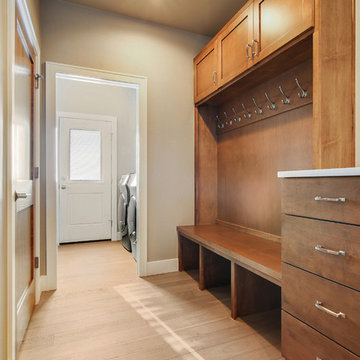
Fotosold
Inspiration for a medium sized bohemian galley separated utility room in Other with a submerged sink, shaker cabinets, engineered stone countertops, grey walls, light hardwood flooring, a side by side washer and dryer and white worktops.
Inspiration for a medium sized bohemian galley separated utility room in Other with a submerged sink, shaker cabinets, engineered stone countertops, grey walls, light hardwood flooring, a side by side washer and dryer and white worktops.
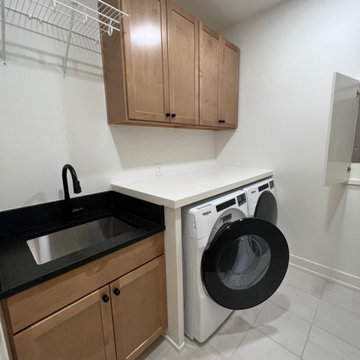
Small eclectic single-wall laundry cupboard in Columbus with a submerged sink, flat-panel cabinets, beige cabinets, composite countertops, white walls, ceramic flooring, a side by side washer and dryer, white floors and white worktops.

Design ideas for a medium sized bohemian u-shaped separated utility room in Other with a submerged sink, medium wood cabinets, engineered stone countertops, white splashback, engineered quartz splashback, multi-coloured walls, ceramic flooring, a stacked washer and dryer, black floors, white worktops and wallpapered walls.
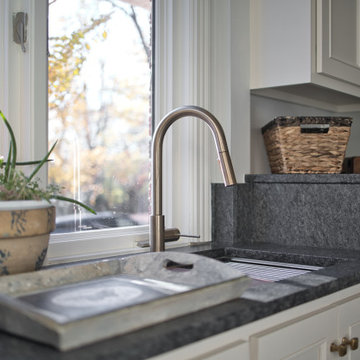
This laundry needed a makeover as well as an expansion. We took unused dining space from the kitchen and added it to what was an undersized laundry room for the size of the house. By adding square footage back into the laundry, we were able to not only provide extra storage for our clients, but an additional area to prep for when guests come and visit.
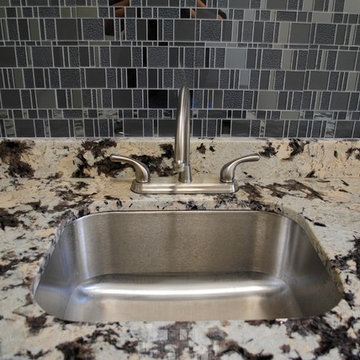
GNL Contractors fabricated & installed the Countertops found throughout this custom home designed & built by the talented team at Alvarez Construction Company.
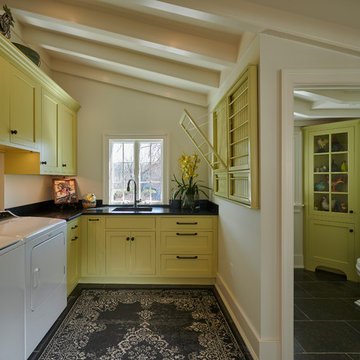
Plato Woodwork, RVOiii Photography,
Photo of an eclectic utility room in Philadelphia with a submerged sink, beaded cabinets, soapstone worktops, a side by side washer and dryer and grey worktops.
Photo of an eclectic utility room in Philadelphia with a submerged sink, beaded cabinets, soapstone worktops, a side by side washer and dryer and grey worktops.
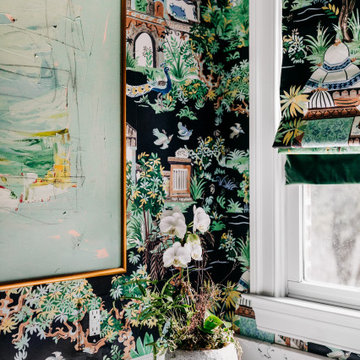
This is an example of a medium sized bohemian u-shaped separated utility room in Other with a submerged sink, medium wood cabinets, engineered stone countertops, white splashback, engineered quartz splashback, multi-coloured walls, ceramic flooring, a stacked washer and dryer, black floors, white worktops and wallpapered walls.
Eclectic Utility Room with a Submerged Sink Ideas and Designs
4