Eclectic Utility Room with Blue Cabinets Ideas and Designs
Refine by:
Budget
Sort by:Popular Today
1 - 20 of 30 photos
Item 1 of 3

Design ideas for a small eclectic u-shaped laundry cupboard in Los Angeles with a belfast sink, shaker cabinets, blue cabinets, quartz worktops, beige splashback, stone tiled splashback, white walls, ceramic flooring, a stacked washer and dryer, multi-coloured floors, white worktops and a vaulted ceiling.

This is a mid-sized galley style laundry room with custom paint grade cabinets. These cabinets feature a beaded inset construction method with a high gloss sheen on the painted finish. We also included a rolling ladder for easy access to upper level storage areas.

Custom Cabinets: Acadia Cabinets
Flooring: Herringbone Teak from indoTeak
Door Hardware: Baldwin
Cabinet Pulls, Mirror + Hooks: Anthropologie
Inspiration for a medium sized eclectic utility room in Seattle with recessed-panel cabinets, blue cabinets, wood worktops, dark hardwood flooring, a side by side washer and dryer, black floors, brown worktops and grey walls.
Inspiration for a medium sized eclectic utility room in Seattle with recessed-panel cabinets, blue cabinets, wood worktops, dark hardwood flooring, a side by side washer and dryer, black floors, brown worktops and grey walls.
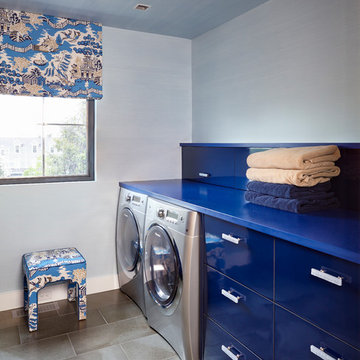
This is an example of an eclectic single-wall separated utility room in New York with flat-panel cabinets, blue cabinets, blue walls, a side by side washer and dryer and blue worktops.
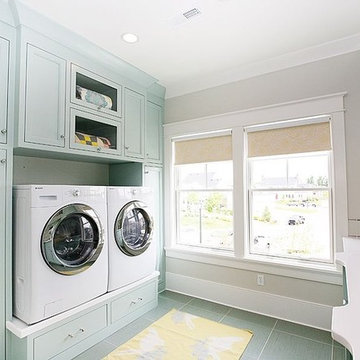
Photography by Hiya Papaya
Design ideas for an eclectic galley separated utility room in Salt Lake City with recessed-panel cabinets, blue cabinets, beige walls, ceramic flooring and a side by side washer and dryer.
Design ideas for an eclectic galley separated utility room in Salt Lake City with recessed-panel cabinets, blue cabinets, beige walls, ceramic flooring and a side by side washer and dryer.
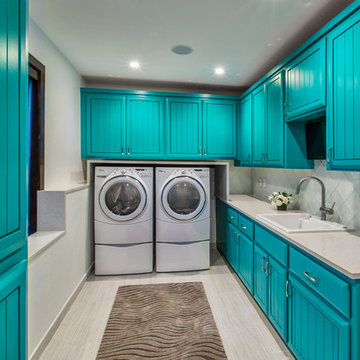
Photo of a large bohemian u-shaped utility room in Denver with raised-panel cabinets, blue cabinets, composite countertops, white walls, a side by side washer and dryer, laminate floors, grey floors and a built-in sink.

We maximized storage in the small laundry room, adding a Carrara marble counter and an oak shelf on the wall above, as well as a full length pantry which serves as a utility closet and cabinets above the washer and dryer. A vintage window sash replaced the earlier vinyl window that was installed in an earlier renovation.
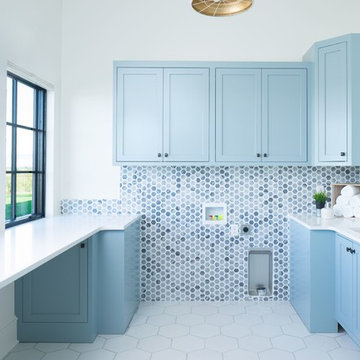
This is an example of an eclectic u-shaped separated utility room in Boise with a submerged sink, shaker cabinets, blue cabinets, white walls, ceramic flooring, white floors and white worktops.
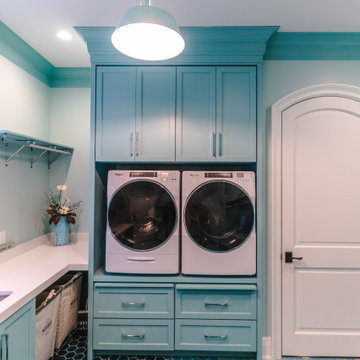
Photo of a large bohemian u-shaped utility room in Chicago with a submerged sink, flat-panel cabinets, blue cabinets, engineered stone countertops, blue walls, ceramic flooring, an integrated washer and dryer, blue floors, white worktops and tongue and groove walls.

Elegant laundry room with moroccan tile.
Inspiration for a small eclectic l-shaped separated utility room in Los Angeles with a belfast sink, shaker cabinets, blue cabinets, engineered stone countertops, multi-coloured splashback, ceramic splashback, beige walls, an integrated washer and dryer and blue worktops.
Inspiration for a small eclectic l-shaped separated utility room in Los Angeles with a belfast sink, shaker cabinets, blue cabinets, engineered stone countertops, multi-coloured splashback, ceramic splashback, beige walls, an integrated washer and dryer and blue worktops.
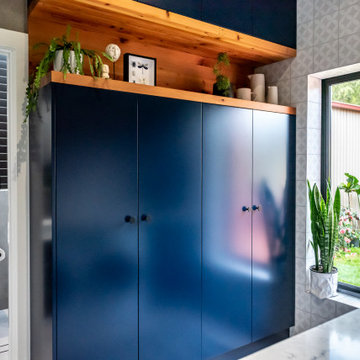
Bohemian galley separated utility room in Adelaide with a submerged sink, flat-panel cabinets, blue cabinets, engineered stone countertops, grey walls, porcelain flooring, a side by side washer and dryer, grey floors and white worktops.
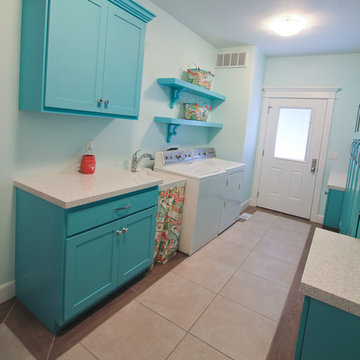
Medium sized eclectic utility room in Salt Lake City with an utility sink, shaker cabinets, blue cabinets, engineered stone countertops, blue walls, porcelain flooring and a side by side washer and dryer.
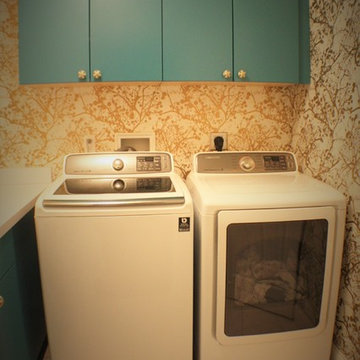
Joshua M. Wood
This is an example of a small eclectic l-shaped separated utility room in Bridgeport with a built-in sink, flat-panel cabinets, laminate countertops, multi-coloured walls, porcelain flooring, a side by side washer and dryer and blue cabinets.
This is an example of a small eclectic l-shaped separated utility room in Bridgeport with a built-in sink, flat-panel cabinets, laminate countertops, multi-coloured walls, porcelain flooring, a side by side washer and dryer and blue cabinets.

Large scale herringbone flooring, prefinished with multi step processes to acheive different colors.
Large bohemian galley utility room in Atlanta with a belfast sink, recessed-panel cabinets, blue cabinets, engineered stone countertops, blue splashback, glass tiled splashback, white walls, medium hardwood flooring, a concealed washer and dryer, multi-coloured floors and grey worktops.
Large bohemian galley utility room in Atlanta with a belfast sink, recessed-panel cabinets, blue cabinets, engineered stone countertops, blue splashback, glass tiled splashback, white walls, medium hardwood flooring, a concealed washer and dryer, multi-coloured floors and grey worktops.
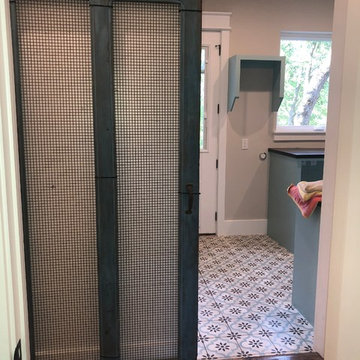
Bohemian utility room in Dallas with shaker cabinets, blue cabinets, granite worktops, grey walls, ceramic flooring, blue floors and black worktops.
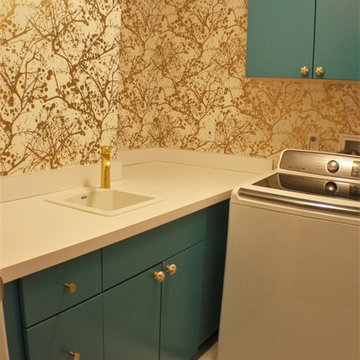
Joshua M. Wood
Inspiration for a small bohemian l-shaped separated utility room in Bridgeport with a built-in sink, flat-panel cabinets, laminate countertops, multi-coloured walls, porcelain flooring, a side by side washer and dryer and blue cabinets.
Inspiration for a small bohemian l-shaped separated utility room in Bridgeport with a built-in sink, flat-panel cabinets, laminate countertops, multi-coloured walls, porcelain flooring, a side by side washer and dryer and blue cabinets.
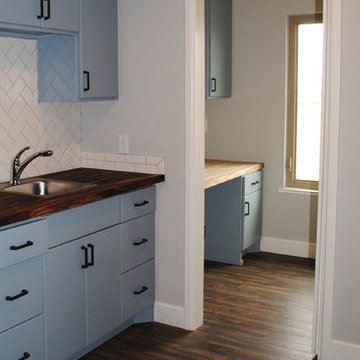
This utility room features space for a washer and dryer, slide in space for a refrigerator, cabinetry and counter space, and a sink. The utility room continues back to a built-in office space with wood counter tops and a window nearby.
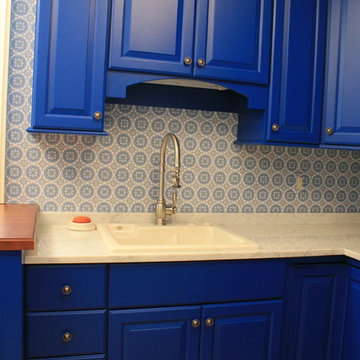
Design ideas for a bohemian utility room in Other with blue cabinets.
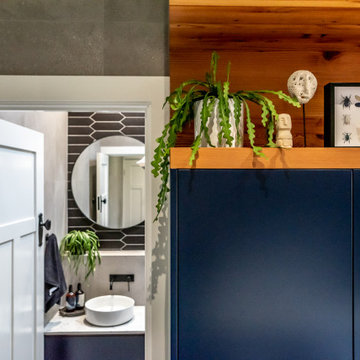
This is an example of a bohemian galley separated utility room in Adelaide with a submerged sink, flat-panel cabinets, blue cabinets, engineered stone countertops, grey walls, porcelain flooring, a side by side washer and dryer, grey floors and white worktops.
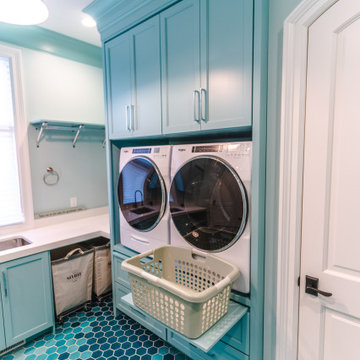
Photo of a large eclectic u-shaped utility room in Chicago with a submerged sink, flat-panel cabinets, blue cabinets, engineered stone countertops, blue walls, ceramic flooring, an integrated washer and dryer, blue floors, white worktops and tongue and groove walls.
Eclectic Utility Room with Blue Cabinets Ideas and Designs
1