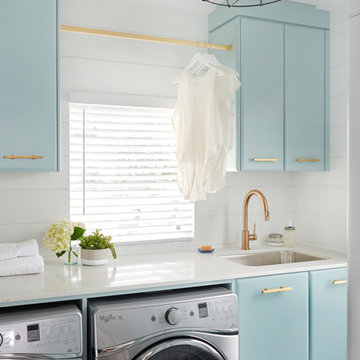Midcentury Utility Room with Blue Cabinets Ideas and Designs
Refine by:
Budget
Sort by:Popular Today
1 - 20 of 22 photos
Item 1 of 3

This is an example of a medium sized midcentury galley separated utility room in Austin with a submerged sink, flat-panel cabinets, blue cabinets, composite countertops, white walls, lino flooring and a stacked washer and dryer.
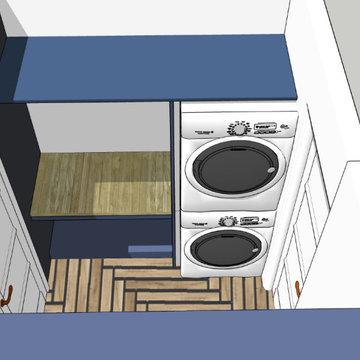
The client was looking to change the laundry room to make it less crowded and more functional.
Inspiration for a small retro galley utility room with open cabinets, blue cabinets, wood worktops, white walls and a stacked washer and dryer.
Inspiration for a small retro galley utility room with open cabinets, blue cabinets, wood worktops, white walls and a stacked washer and dryer.

The laundry room is added on to the original house. The cabinetry is custom designed with blue laminate doors. The floor tile is from WalkOn Tile in LA. Caesarstone countertops.
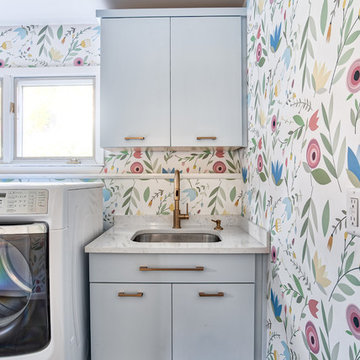
This baby blue vanity in combination with brass hardware and floral wallpapaer makes this room feel light, spacious, and inviting.
Photos by Chris Veith.
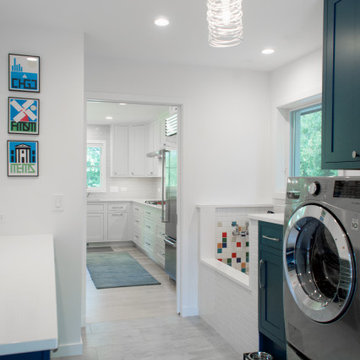
The laundry room is also the mudroom. There is a dog wash area included as well.
Photo of a medium sized midcentury galley utility room in Chicago with recessed-panel cabinets, blue cabinets, engineered stone countertops, white walls, porcelain flooring, a side by side washer and dryer, grey floors and white worktops.
Photo of a medium sized midcentury galley utility room in Chicago with recessed-panel cabinets, blue cabinets, engineered stone countertops, white walls, porcelain flooring, a side by side washer and dryer, grey floors and white worktops.

Vintage architecture meets modern-day charm with this Mission Style home in the Del Ida Historic District, only two blocks from downtown Delray Beach. The exterior features intricate details such as the stucco coated adobe architecture, a clay barrel roof and a warm oak paver driveway. Once inside this 3,515 square foot home, the intricate design and detail are evident with dark wood floors, shaker style cabinetry, a Estatuario Silk Neolith countertop & waterfall edge island. The remarkable downstairs Master Wing is complete with wood grain cabinetry & Pompeii Quartz Calacatta Supreme countertops, a 6′ freestanding tub & frameless shower. The Kitchen and Great Room are seamlessly integrated with luxurious Coffered ceilings, wood beams, and large sliders leading out to the pool and patio.
Robert Stevens Photography
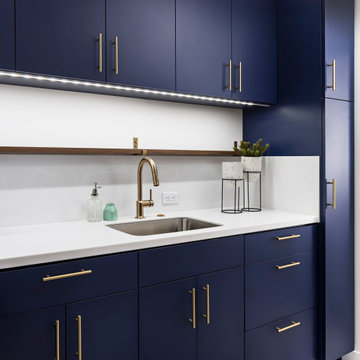
The goal of this project was to create an updated, brighter, and larger kitchen for the whole family to enjoy. This new kitchen also needed to seamlessly integrate with the rest of the home both functionally and aesthetically. The laundry room also needed an aesthetic refresh. What sets this kitchen apart is the laminated plywood edging between walnut cabinetry and the door handle detail integrated within those boundaries.
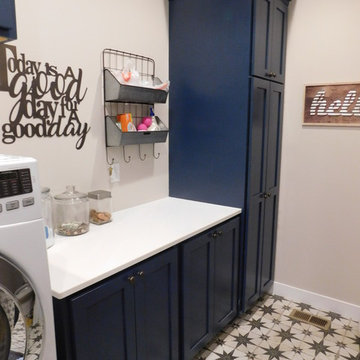
Photo of a retro galley utility room in Other with flat-panel cabinets, blue cabinets, engineered stone countertops, porcelain flooring and a side by side washer and dryer.
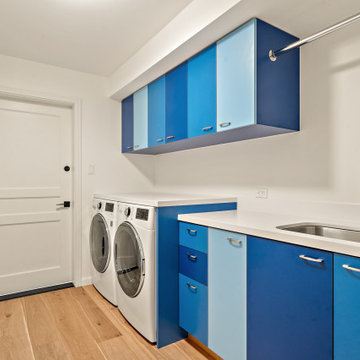
Inspiration for a medium sized retro single-wall separated utility room in San Francisco with a submerged sink, flat-panel cabinets, blue cabinets, composite countertops, white splashback, engineered quartz splashback, white walls, laminate floors, a side by side washer and dryer, brown floors and white worktops.
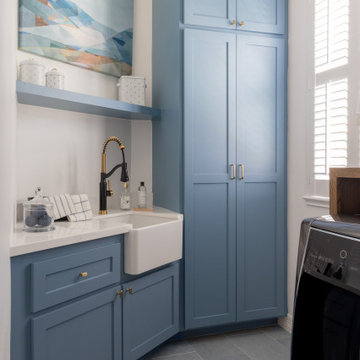
This remodel in the Sugar Land, TX, Sweetwater area was done for a client relocating from California—a Modern refresh to a 30-year-old home they purchased to suit their family’s needs, and we redesigned it to make them feel at home.
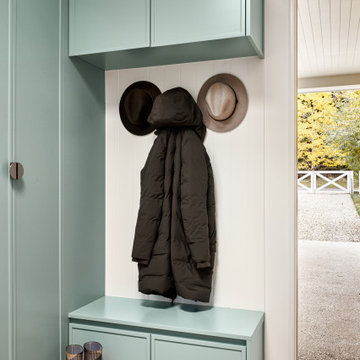
Photo of a medium sized midcentury l-shaped utility room in Sydney with a belfast sink, shaker cabinets, blue cabinets, engineered stone countertops, white walls, ceramic flooring, a stacked washer and dryer, brown floors and white worktops.
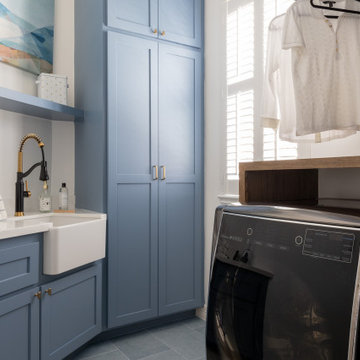
This remodel in the Sugar Land, TX, Sweetwater area was done for a client relocating from California—a Modern refresh to a 30-year-old home they purchased to suit their family’s needs, and we redesigned it to make them feel at home.
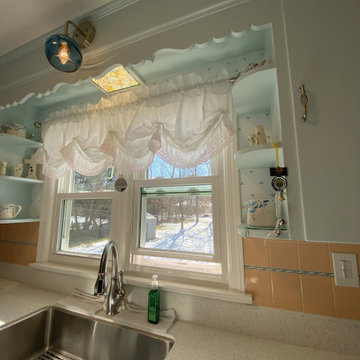
This is an example of a small midcentury galley utility room in New York with a submerged sink, shaker cabinets, blue cabinets, composite countertops, orange splashback, ceramic splashback, multi-coloured walls, laminate floors, brown floors, multicoloured worktops and wallpapered walls.
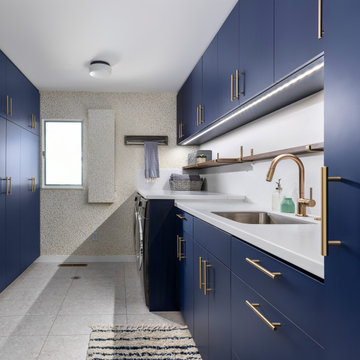
The goal of this project was to create an updated, brighter, and larger kitchen for the whole family to enjoy. This new kitchen also needed to seamlessly integrate with the rest of the home both functionally and aesthetically. The laundry room also needed an aesthetic refresh. What sets this kitchen apart is the laminated plywood edging between walnut cabinetry and the door handle detail integrated within those boundaries.
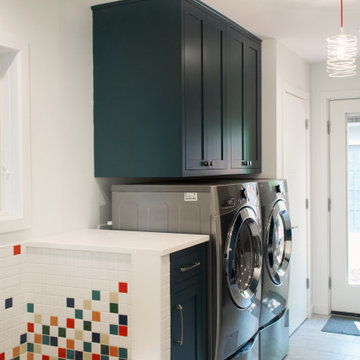
The laundry room is also the mudroom. There is a dog wash area included as well.
Design ideas for a medium sized retro galley utility room in Chicago with recessed-panel cabinets, blue cabinets, engineered stone countertops, white walls, porcelain flooring, a side by side washer and dryer, grey floors and white worktops.
Design ideas for a medium sized retro galley utility room in Chicago with recessed-panel cabinets, blue cabinets, engineered stone countertops, white walls, porcelain flooring, a side by side washer and dryer, grey floors and white worktops.
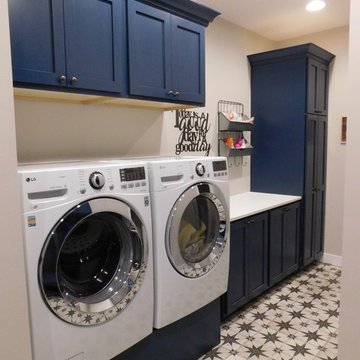
Inspiration for a midcentury galley utility room in Other with flat-panel cabinets, blue cabinets, engineered stone countertops, white walls, porcelain flooring and a side by side washer and dryer.
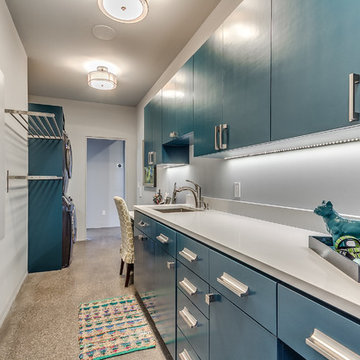
This is an example of a medium sized midcentury galley separated utility room in Austin with a submerged sink, flat-panel cabinets, blue cabinets, composite countertops, white walls, lino flooring and a stacked washer and dryer.
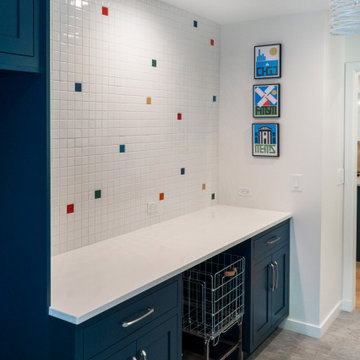
The laundry room is also the mudroom. There is a dog wash area included as well.
Medium sized midcentury galley utility room in Chicago with recessed-panel cabinets, blue cabinets, engineered stone countertops, white walls, porcelain flooring, a side by side washer and dryer, grey floors and white worktops.
Medium sized midcentury galley utility room in Chicago with recessed-panel cabinets, blue cabinets, engineered stone countertops, white walls, porcelain flooring, a side by side washer and dryer, grey floors and white worktops.
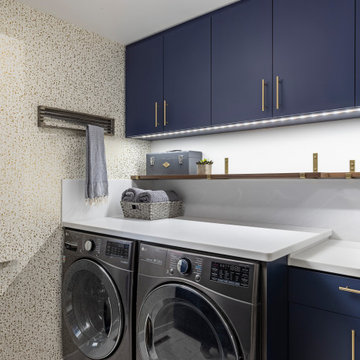
The goal of this project was to create an updated, brighter, and larger kitchen for the whole family to enjoy. This new kitchen also needed to seamlessly integrate with the rest of the home both functionally and aesthetically. The laundry room also needed an aesthetic refresh. What sets this kitchen apart is the laminated plywood edging between walnut cabinetry and the door handle detail integrated within those boundaries.
Midcentury Utility Room with Blue Cabinets Ideas and Designs
1
