Expansive Eclectic Living Room Ideas and Designs
Refine by:
Budget
Sort by:Popular Today
1 - 20 of 590 photos
Item 1 of 3
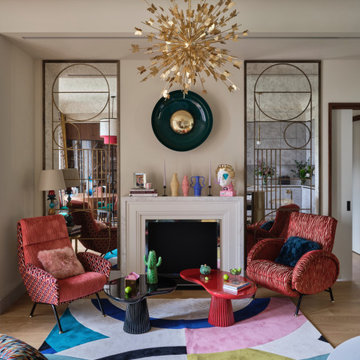
Photo of an expansive bohemian living room in Moscow with beige walls, medium hardwood flooring, a standard fireplace and brown floors.

A 6 bedroom full-house renovation of a Queen-Anne style villa, using punchy colour & dramatic statements to create an exciting & functional home for a busy couple, their 3 kids & dog. We completely altered the flow of the house, creating generous architectural links & a sweeping stairwell; both opening up spaces, but also catering for the flexibility of privacy required with a growing family. Our clients' bravery & love of drama allowed us to experiment with bold colour and pattern, and by adding in a rich, eclectic mix of vintage and modern furniture, we've created a super-comfortable, high-glamor family home.
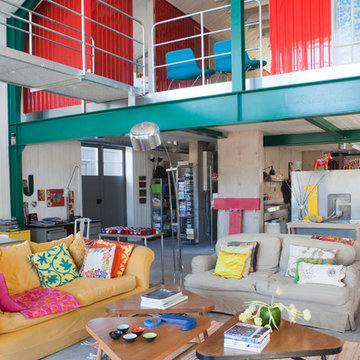
Katja Ragnstam
This is an example of an expansive eclectic grey and teal open plan living room in Gothenburg with grey walls, concrete flooring and feature lighting.
This is an example of an expansive eclectic grey and teal open plan living room in Gothenburg with grey walls, concrete flooring and feature lighting.
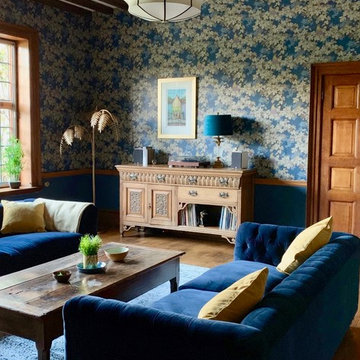
Before and After photos courtesy of my remote clients.
All details about this project can be found here:
https://blog.making-spaces.net/2019/04/01/vine-bleu-room-remote-design/
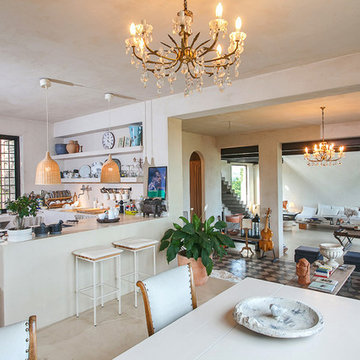
VDF - Valerio D'Urso - Fotografo @StudiosSpot22
This is an example of an expansive bohemian open plan living room in Catania-Palermo with white walls and limestone flooring.
This is an example of an expansive bohemian open plan living room in Catania-Palermo with white walls and limestone flooring.
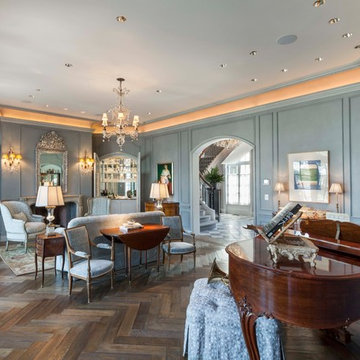
The large octagonal living room features transom French doors, full-height paneling, a coved ceiling, and dramatic lighting. Hand-planed and waxed to an antique finish, character grade Oak floors are laid in a Herringbone pattern. A formal French regency mantel and wet bar compel residents and guests to chat to one side while the baby grand piano and seating opposite could accommodate a chamber orchestra performance. Woodruff Brown Photography
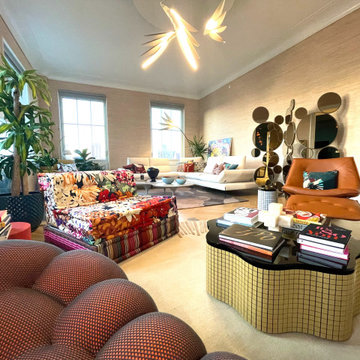
AFTER - How to bring warmth to a large open eclectic space?
Add wallpaper and window treatment
Inspiration for an expansive bohemian living room in New York with wallpapered walls.
Inspiration for an expansive bohemian living room in New York with wallpapered walls.
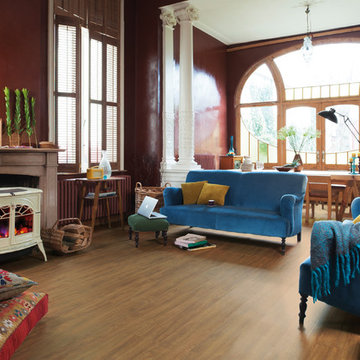
This open-plan really makes a statement with its bold colours and combination of classic, country and renaissance style. Featuring Montreal Oak 24825 from our Transform collection.

This dramatic contemporary residence features extraordinary design with magnificent views of Angel Island, the Golden Gate Bridge, and the ever changing San Francisco Bay. The amazing great room has soaring 36 foot ceilings, a Carnelian granite cascading waterfall flanked by stairways on each side, and an unique patterned sky roof of redwood and cedar. The 57 foyer windows and glass double doors are specifically designed to frame the world class views. Designed by world-renowned architect Angela Danadjieva as her personal residence, this unique architectural masterpiece features intricate woodwork and innovative environmental construction standards offering an ecological sanctuary with the natural granite flooring and planters and a 10 ft. indoor waterfall. The fluctuating light filtering through the sculptured redwood ceilings creates a reflective and varying ambiance. Other features include a reinforced concrete structure, multi-layered slate roof, a natural garden with granite and stone patio leading to a lawn overlooking the San Francisco Bay. Completing the home is a spacious master suite with a granite bath, an office / second bedroom featuring a granite bath, a third guest bedroom suite and a den / 4th bedroom with bath. Other features include an electronic controlled gate with a stone driveway to the two car garage and a dumb waiter from the garage to the granite kitchen.
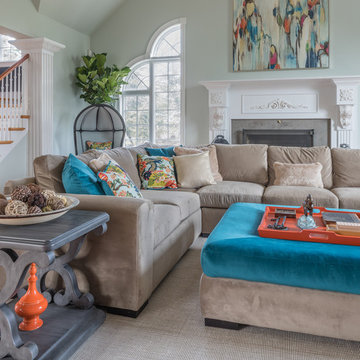
Expansive bohemian open plan living room in Providence with blue walls, light hardwood flooring, a standard fireplace, a wooden fireplace surround, a wall mounted tv and beige floors.
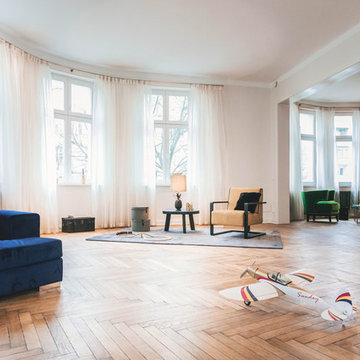
Anto Jularic
Design ideas for an expansive eclectic formal open plan living room in Berlin with medium hardwood flooring, beige walls, no fireplace, no tv and brown floors.
Design ideas for an expansive eclectic formal open plan living room in Berlin with medium hardwood flooring, beige walls, no fireplace, no tv and brown floors.
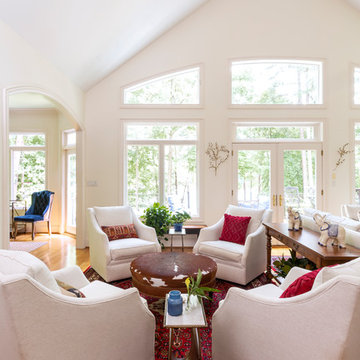
Design ideas for an expansive eclectic open plan living room in Charlotte with white walls, medium hardwood flooring, a standard fireplace, a stone fireplace surround, a wall mounted tv and brown floors.
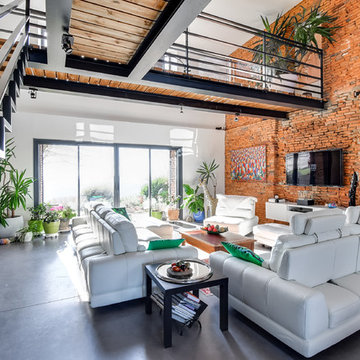
Photo of an expansive bohemian formal open plan living room in Toulouse with red walls, concrete flooring, a wall mounted tv, grey floors and no fireplace.
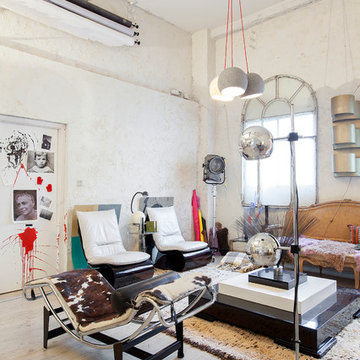
Expansive eclectic formal open plan living room in Madrid with white walls, light hardwood flooring, no fireplace and no tv.
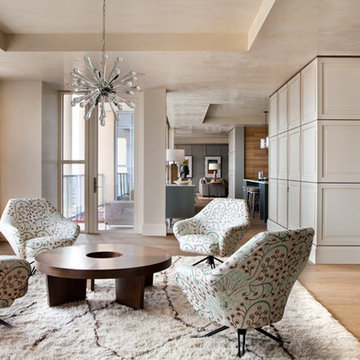
Nick Johnson
This is an example of an expansive bohemian formal open plan living room in Austin with medium hardwood flooring, no fireplace, no tv and beige walls.
This is an example of an expansive bohemian formal open plan living room in Austin with medium hardwood flooring, no fireplace, no tv and beige walls.
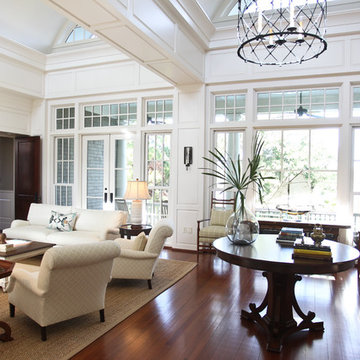
The large living room was divided into several areas: game table, reading area, center table and main sitting/TV area. All white/neutral upholstery is tempered with the use of textures and wood. A custom game table has cup holder pull-outs to keep the card playing surface free of clutter. The bookshelves boast a collection of found items, family photos and books.

Living Room-Sophisticated Salon
The living room has been transformed into a Sophisticated Salon suited to reading and reflection, intimate dinners and cocktail parties. A seductive suede daybed and tailored silk and denim drapery panels usher in the new age of elegance
Jane extended the visual height of the French Doors in the living room by topping them with half-round mirrors. A large rose-color ottoman radiates warmth
The furnishings used for this living room include a daybed, upholstered chairs, a sleek banquette with dining table, a bench, ceramic stools and an upholstered ottoman ... but no sofa anywhere. The designer wrote in her description that the living room has been transformed into a "sophisticated salon suited to reading and reflection, intimate dinners and cocktail parties." I'm a big fan of furnishing a room to support the way you want to live in it.

Aménagement et décoration d'un espace salon.
Expansive eclectic formal open plan living room in Nantes with medium hardwood flooring, multi-coloured walls and a dado rail.
Expansive eclectic formal open plan living room in Nantes with medium hardwood flooring, multi-coloured walls and a dado rail.

Windows were added to this living space for maximum light. The clients' collection of art and sculpture are the focus of the room. A custom limestone fireplace was designed to add focus to the only wall in this space. The furniture is a mix of custom English and contemporary all atop antique Persian rugs. The blue velvet bench in front was designed by Mr. Dodge out of maple to offset the antiques in the room and compliment the contemporary art. All the windows overlook the cabana, art studio, pool and patio.
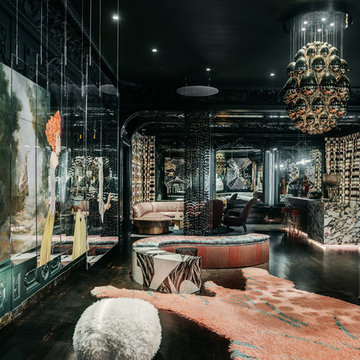
The Ballroom by Applegate-Tran at Decorators Showcase 2019 Home | Existing vintage oak flooring refinished with black stain and finished
Photo of an expansive bohemian open plan living room in San Francisco with a home bar, black walls, dark hardwood flooring and black floors.
Photo of an expansive bohemian open plan living room in San Francisco with a home bar, black walls, dark hardwood flooring and black floors.
Expansive Eclectic Living Room Ideas and Designs
1