Enclosed Kitchen with a Double-bowl Sink Ideas and Designs
Refine by:
Budget
Sort by:Popular Today
141 - 160 of 14,871 photos
Item 1 of 3
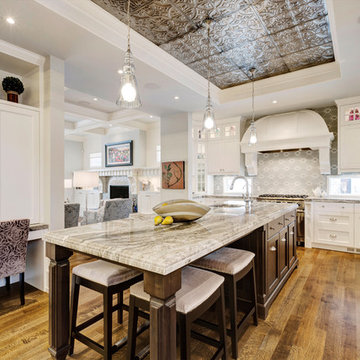
Built by Rockwood Custom Homes
Photo of a large traditional l-shaped enclosed kitchen in Calgary with a double-bowl sink, recessed-panel cabinets, white cabinets, granite worktops, grey splashback, ceramic splashback, stainless steel appliances, medium hardwood flooring and an island.
Photo of a large traditional l-shaped enclosed kitchen in Calgary with a double-bowl sink, recessed-panel cabinets, white cabinets, granite worktops, grey splashback, ceramic splashback, stainless steel appliances, medium hardwood flooring and an island.
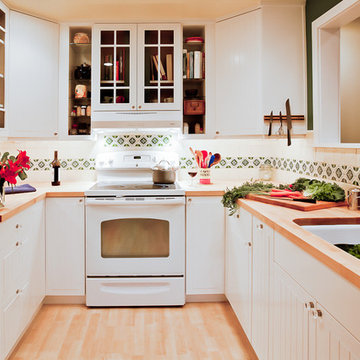
This is an example of a medium sized galley enclosed kitchen in Seattle with a double-bowl sink, white cabinets, wood worktops, multi-coloured splashback, mosaic tiled splashback, white appliances, light hardwood flooring, no island and flat-panel cabinets.
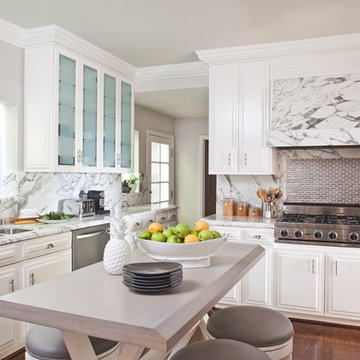
Interiors by SFA Design
Photography by Meghan Beierle-O'Brien
Inspiration for a medium sized classic u-shaped enclosed kitchen in Los Angeles with glass-front cabinets, marble worktops, marble splashback, a double-bowl sink, white cabinets, white splashback, stainless steel appliances, dark hardwood flooring, an island and brown floors.
Inspiration for a medium sized classic u-shaped enclosed kitchen in Los Angeles with glass-front cabinets, marble worktops, marble splashback, a double-bowl sink, white cabinets, white splashback, stainless steel appliances, dark hardwood flooring, an island and brown floors.
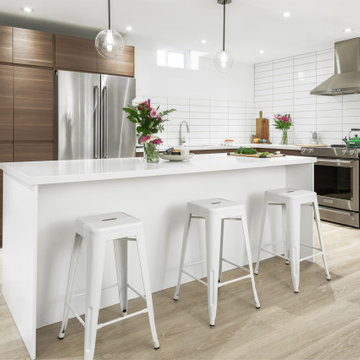
Design ideas for a medium sized midcentury l-shaped enclosed kitchen in Toronto with a double-bowl sink, flat-panel cabinets, medium wood cabinets, quartz worktops, white splashback, ceramic splashback, stainless steel appliances, light hardwood flooring, an island, beige floors and white worktops.
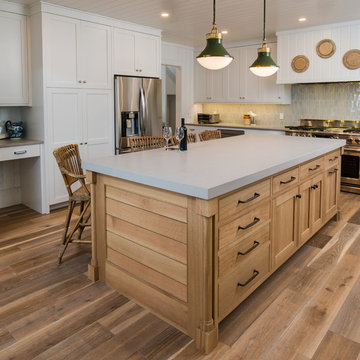
Birchwood Construction had the pleasure of working with Jonathan Lee Architects to revitalize this beautiful waterfront cottage. Located in the historic Belvedere Club community, the home's exterior design pays homage to its original 1800s grand Southern style. To honor the iconic look of this era, Birchwood craftsmen cut and shaped custom rafter tails and an elegant, custom-made, screen door. The home is framed by a wraparound front porch providing incomparable Lake Charlevoix views.
The interior is embellished with unique flat matte-finished countertops in the kitchen. The raw look complements and contrasts with the high gloss grey tile backsplash. Custom wood paneling captures the cottage feel throughout the rest of the home. McCaffery Painting and Decorating provided the finishing touches by giving the remodeled rooms a fresh coat of paint.
Photo credit: Phoenix Photographic
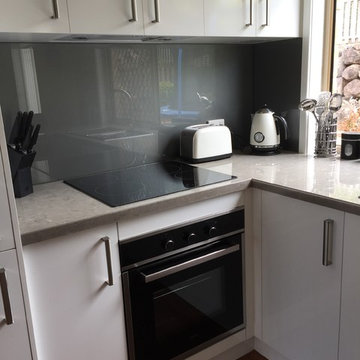
Small modern u-shaped enclosed kitchen in Brisbane with a double-bowl sink, white cabinets, laminate countertops, grey splashback, glass sheet splashback, black appliances, dark hardwood flooring, a breakfast bar and brown floors.
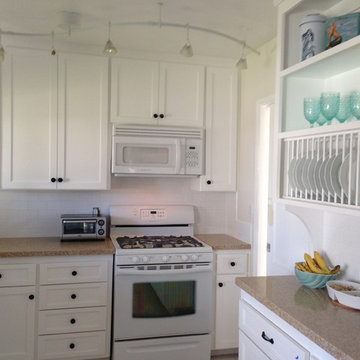
Inspiration for a medium sized traditional u-shaped enclosed kitchen in Orange County with a double-bowl sink, shaker cabinets, white cabinets, engineered stone countertops, white splashback, ceramic splashback, white appliances, ceramic flooring and no island.
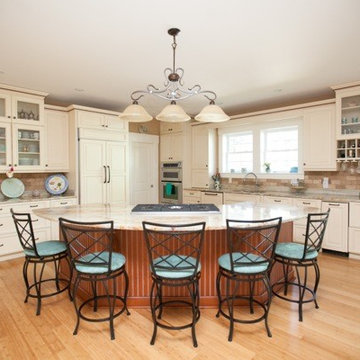
Inspiration for a medium sized contemporary single-wall enclosed kitchen in Wilmington with a double-bowl sink, raised-panel cabinets, white cabinets, granite worktops, beige splashback, stone tiled splashback, integrated appliances, light hardwood flooring and an island.
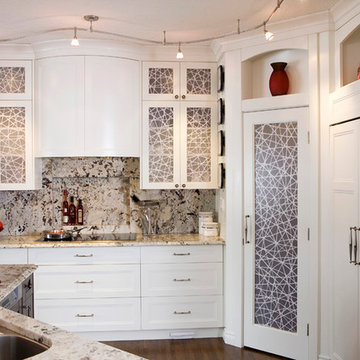
Photo of a medium sized contemporary u-shaped enclosed kitchen in Calgary with a double-bowl sink, recessed-panel cabinets, white cabinets, granite worktops, beige splashback, stone slab splashback, stainless steel appliances, medium hardwood flooring, an island and brown floors.

Wheelchair Accessible Kitchen Custom height counters, high toe kicks and recessed knee areas are the calling card for this wheelchair accessible design. The base cabinets are all designed to be easy reach -- pull-out units (both trash and storage), drawers and a lazy susan. Functionality meets aesthetic beauty in this kitchen remodel. (The homeowner worked with an occupational therapist to access current and future spatial needs.)
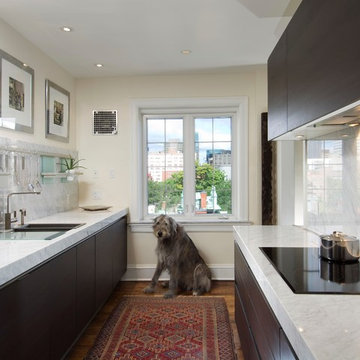
At only 8 ½ feet wide, this kitchen could only be executed as a galley design. The selection and placement of equipment was the key to success for this design. A fully integrated fridge and dishwasher were fitted behind cabinetry. The tall components of the kitchen were clustered at the same end as the existing pantry closet. By concentrating all of the tall items at the far end of the room, it allowed for more counter space near the entry and window. Minimal disruption to the cabinet fronts and a lack of handles combine for a look of ‘pure’ design. Truffle brown pine cabinetry contrasts with beautiful white Carrara marble counters and backsplash. A functional and elegant ‘On Wall’ system was used in combination without uppers above the sink area. The wall was intended to exhibit client’s photos.
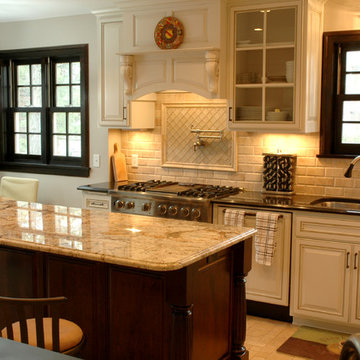
Originally this kitchen was open and inviting (see before pix). An earlier renovation added walls and created nooks but made the space very chopped up. It had a separate pantry, a breakfast nook, and a kitchen area with all the amenities crammed into a 10-by-10- foot space.
Bridgewater did everything possible to make the existing footprint of the kitchen seem bigger and improve traffic flow, while respecting the original Tudor design and materials. The remodeling design moved plumbing, removed part of a wall to create a pass-through to the main hallway, added an island, and enlarged an archway. The remodeler tapped into his creativity to duplicate the look and feel of existing products and finishes that would have been used in the late 1920s.
Like the rest of your home, your kitchen needs style and color. Browse through our favorite color schemes and choice of materials and find inspiration for your kitchen. We'll also give you ideas on how to maximize the space in your kitchen and pantry and choose the perfect countertops. A kitchen works hard. A stylish and functional kitchen enhances your life, not just food prep.
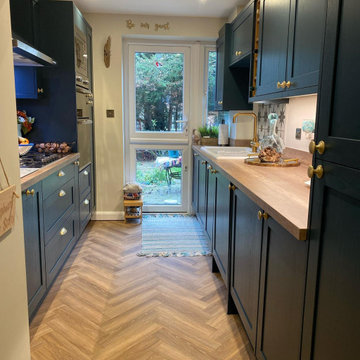
This project was a narrow kitchen in Bromham Bedfordshire. We removed the kitchen and some small stud walls to maximise the space, and fitted this beautiful ash Aldana skinny shaker kitchen painted in Marine. The customer chose laminate worktop, LVT floor fitted in a herringbone style, brass handles and tap and a feature splashback.
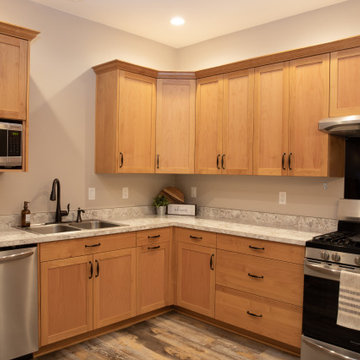
Inspiration for a small l-shaped enclosed kitchen in Other with a double-bowl sink, light wood cabinets, laminate countertops, beige splashback, stainless steel appliances, vinyl flooring, brown floors and beige worktops.
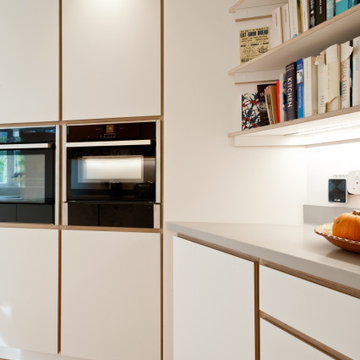
This kitchen was made for a new space in a renovation project in Tunbridge Wells. The kitchen is long with an angular wall at one end, so the design had to use the space well.
We built an angular cupboard to fit perfectly in the alcove with book shelves above in order to utilise the space in the most efficient way.
The white colour keeps a contemporary feel whilst enhancing the plywood details around the doors and a lovely contrast is created with the use of bold yellow for the wall units.
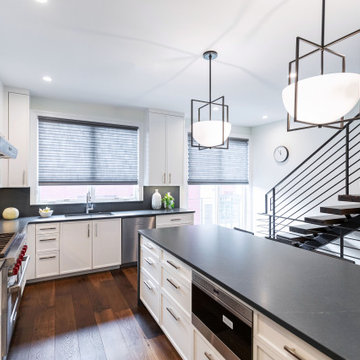
Modern white L-shaped kitchen with a dark marble top kitchen island . Custom light pendants add welcoming feeling to the space.
Large contemporary l-shaped enclosed kitchen in Philadelphia with a double-bowl sink, flat-panel cabinets, white cabinets, marble worktops, grey splashback, marble splashback, black appliances, dark hardwood flooring, an island, brown floors and black worktops.
Large contemporary l-shaped enclosed kitchen in Philadelphia with a double-bowl sink, flat-panel cabinets, white cabinets, marble worktops, grey splashback, marble splashback, black appliances, dark hardwood flooring, an island, brown floors and black worktops.
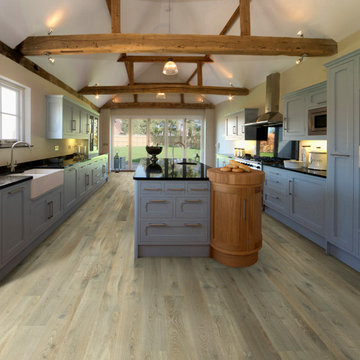
The Alta Vista hardwood collection is a return to vintage European Design. These beautiful classic and refined floors are crafted out of European Oak, a premier hardwood species that has been used for everything from flooring to shipbuilding over the centuries due to its stability. The floors feature Hallmark Floors’ authentic sawn-cut style, are lightly sculpted and wire brushed by hand. The boards are of generous widths and lengths, and the surface is treated with our exclusive Nu Oil® finish for a classic style and elegance.
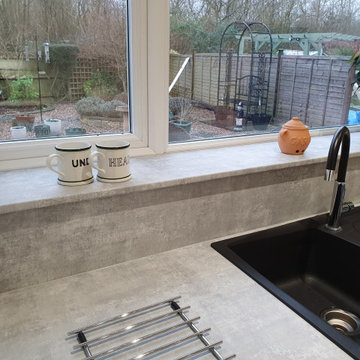
Range: Remo Gloss
Colour: White
Worktops: Laminate 20mm
Medium sized modern l-shaped enclosed kitchen in West Midlands with a double-bowl sink, flat-panel cabinets, white cabinets, laminate countertops, blue splashback, glass sheet splashback, black appliances, laminate floors, no island, brown floors and grey worktops.
Medium sized modern l-shaped enclosed kitchen in West Midlands with a double-bowl sink, flat-panel cabinets, white cabinets, laminate countertops, blue splashback, glass sheet splashback, black appliances, laminate floors, no island, brown floors and grey worktops.
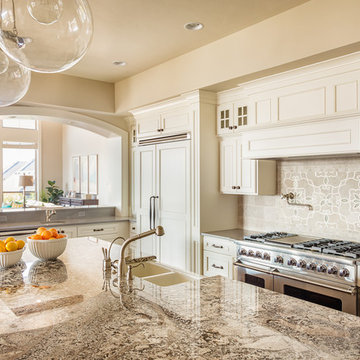
This is an example of a large classic enclosed kitchen in San Francisco with a double-bowl sink, beaded cabinets, white cabinets, granite worktops, grey splashback, cement tile splashback, stainless steel appliances, an island and grey worktops.
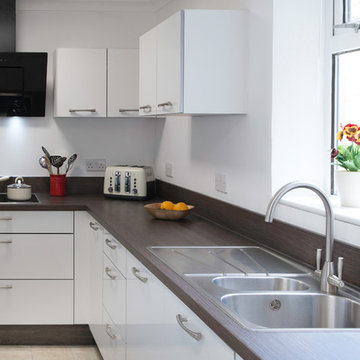
A compact kitchen, designed the work with the home owners requirements. Flat panel, white high gloss doors to enhance the space, and a wood grain brown laminate work top to add warmth and depth to the space.
Enclosed Kitchen with a Double-bowl Sink Ideas and Designs
8