Enclosed Kitchen with a Timber Clad Ceiling Ideas and Designs
Refine by:
Budget
Sort by:Popular Today
1 - 20 of 237 photos
Item 1 of 3

The small 1950’s ranch home was featured on HGTV’s House Hunters Renovation. The episode (Season 14, Episode 9) is called: "Flying into a Renovation". Please check out The Colorado Nest for more details along with Before and After photos.
Photos by Sara Yoder.
FEATURED IN:
Fine Homebuilding

Magnolia Waco Properties, LLC dba Magnolia Homes, Waco, Texas, 2022 Regional CotY Award Winner, Residential Kitchen $100,001 to $150,000
Small rural l-shaped enclosed kitchen in Other with a submerged sink, shaker cabinets, green cabinets, marble worktops, white splashback, tonge and groove splashback, white appliances, medium hardwood flooring, an island, multicoloured worktops and a timber clad ceiling.
Small rural l-shaped enclosed kitchen in Other with a submerged sink, shaker cabinets, green cabinets, marble worktops, white splashback, tonge and groove splashback, white appliances, medium hardwood flooring, an island, multicoloured worktops and a timber clad ceiling.

A spacious kitchen with three "zones" to fully utilize the space. Full custom cabinetry in painted and stained finishes.
Inspiration for a large traditional enclosed kitchen in DC Metro with a submerged sink, beaded cabinets, green cabinets, quartz worktops, grey splashback, stone slab splashback, integrated appliances, medium hardwood flooring, an island, brown floors, grey worktops and a timber clad ceiling.
Inspiration for a large traditional enclosed kitchen in DC Metro with a submerged sink, beaded cabinets, green cabinets, quartz worktops, grey splashback, stone slab splashback, integrated appliances, medium hardwood flooring, an island, brown floors, grey worktops and a timber clad ceiling.

A vintage range is one of the beautiful focal points in the kitchen and the black island is a lovely complement. A clear glass door provides access to the yard.

Design ideas for a traditional enclosed kitchen in Sydney with a belfast sink, shaker cabinets, grey cabinets, marble worktops, metallic splashback, integrated appliances, medium hardwood flooring, an island, brown floors, multicoloured worktops and a timber clad ceiling.

Inspiration for a small contemporary u-shaped enclosed kitchen in Auckland with a single-bowl sink, beaded cabinets, black cabinets, engineered stone countertops, multi-coloured splashback, engineered quartz splashback, black appliances, dark hardwood flooring, no island, brown floors, multicoloured worktops and a timber clad ceiling.
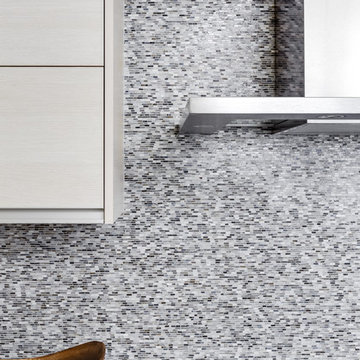
• Full Eichler Galley Kitchen Remodel
• Updated finishes in a warm palette of white + gray
• Decorative Accessory Styling
• General Contractor: CKM Construction
• Custom Casework: Benicia Cabinets
• Backsplash Tile: Artistic Tile
• Countertop: Caesarstone
• Induction Cooktop: GE Profile
• Exhaust Hood: Zephyr
• Flush mount hardware pulls - Hafele
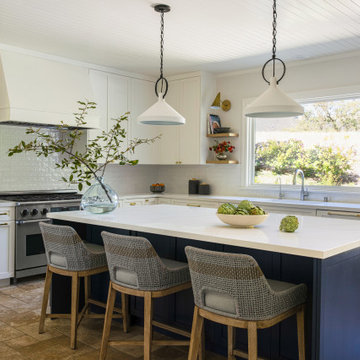
Large classic l-shaped enclosed kitchen in San Francisco with a built-in sink, shaker cabinets, white cabinets, engineered stone countertops, white splashback, ceramic splashback, travertine flooring, an island, white worktops and a timber clad ceiling.
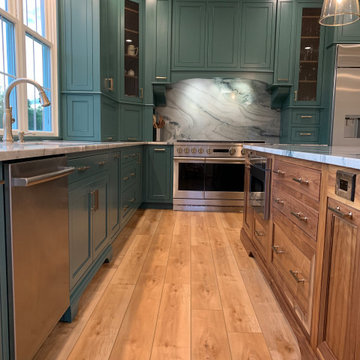
Once a family room, this area was converted into a breathtaking kitchen. Features include custom maple cabinetry, quartzite countertops, a large island, sliding barn door for a walk in pantry, bench and shelf in the mud room area, all crafted from walnut.
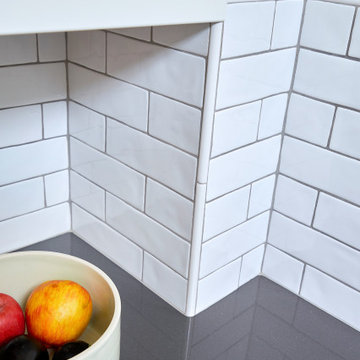
Inspiration for a small classic l-shaped enclosed kitchen in Philadelphia with a belfast sink, shaker cabinets, white cabinets, engineered stone countertops, white splashback, metro tiled splashback, stainless steel appliances, dark hardwood flooring, brown floors, grey worktops and a timber clad ceiling.
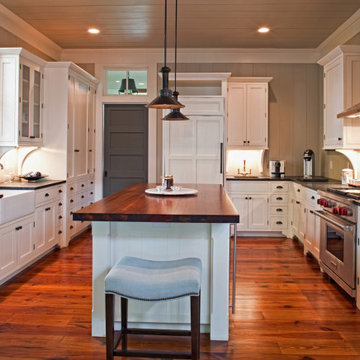
Inspiration for a classic u-shaped enclosed kitchen in Atlanta with a belfast sink, shaker cabinets, white cabinets, wood worktops, grey splashback, integrated appliances, medium hardwood flooring, an island, brown floors, black worktops and a timber clad ceiling.

Inspiration for a small country u-shaped enclosed kitchen in Detroit with a belfast sink, shaker cabinets, grey cabinets, engineered stone countertops, brown splashback, ceramic splashback, white appliances, cork flooring, no island, brown floors, white worktops and a timber clad ceiling.

Photo of a small contemporary u-shaped enclosed kitchen in Auckland with a single-bowl sink, beaded cabinets, black cabinets, engineered stone countertops, multi-coloured splashback, engineered quartz splashback, black appliances, dark hardwood flooring, no island, brown floors, multicoloured worktops and a timber clad ceiling.
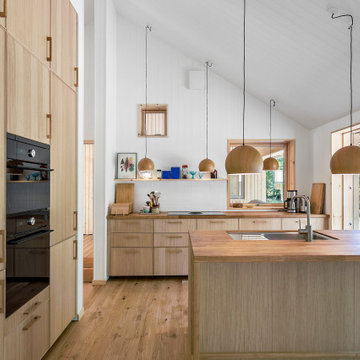
Photo of a scandi u-shaped enclosed kitchen in Copenhagen with a built-in sink, recessed-panel cabinets, medium wood cabinets, wood worktops, white splashback, integrated appliances, medium hardwood flooring, an island, brown floors, brown worktops, a timber clad ceiling and a vaulted ceiling.

2020 NARI National and Regional Winner for "Residential Interiors over $500K".
Complete Renovation
Build: EBCON Corporation
Photography: Agnieszka Jakubowicz
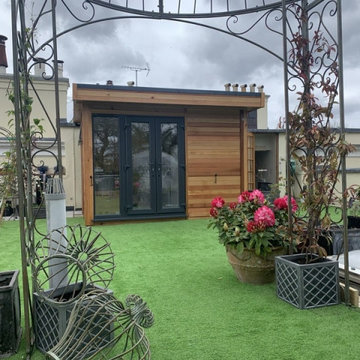
Garden Retreat have been working with Mr & Mrs M with a view to installing a garden room kitchen, and the great thing about it is it sited on a beautiful terrace that has absolutely fantastic views from the New Forest across to the Isle of Wight and to site the building it will have to be craned up onto the terrace.
The first part of the project will be to remove the old summerhouse and extend and level the base in readiness for the new building.
This is one project we are really looking forward too………
This contemporary garden building is constructed using an external cedar clad and bitumen paper to ensure any damp is kept out of the building. The walls are constructed using a 75mm x 38mm timber frame, 50mm Celotex and a 12mm inner lining grooved ply to finish the walls. The total thickness of the walls is 100mm which lends itself to all year round use. The floor is manufactured using heavy duty bearers, 75mm Celotex and a 15mm ply floor which can either be carpeted or a vinyl floor can be installed for a hard wearing and an easily clean option. We now install a laminated floor as a standard in 4 colours, please contact us for further details.
The roof is insulated and comes with an inner ply, metal roof covering, underfelt and internal spot lights. Also within the electrics pack there is consumer unit, 3 double sockets and a switch although as this particular building will be a kitchen there are 6 sockets.. We also install sockets with built in USB charging points which is very useful and this building also has external spots to light up the porch area which is now standard within the package.
This particular model was supplied with one set of 1200mm wide anthracite grey uPVC multi-lock French doors and one 600mm anthracite grey uPVC sidelights which provides a modern look and lots of light. In addition, it has a 900 x 400 vent window to the left elevation for ventilation if you do not want to open the French doors. The building is designed to be modular so during the ordering process you have the opportunity to choose where you want the windows and doors to be.
If you are interested in this design or would like something similar please do not hesitate to contact us for a quotation?

Custom island and plaster hood take center stage in this kitchen remodel. Design by: Alison Giese Interiors
Inspiration for a large classic enclosed kitchen in DC Metro with a submerged sink, beaded cabinets, dark wood cabinets, quartz worktops, grey splashback, stone slab splashback, coloured appliances, medium hardwood flooring, an island, brown floors, grey worktops and a timber clad ceiling.
Inspiration for a large classic enclosed kitchen in DC Metro with a submerged sink, beaded cabinets, dark wood cabinets, quartz worktops, grey splashback, stone slab splashback, coloured appliances, medium hardwood flooring, an island, brown floors, grey worktops and a timber clad ceiling.
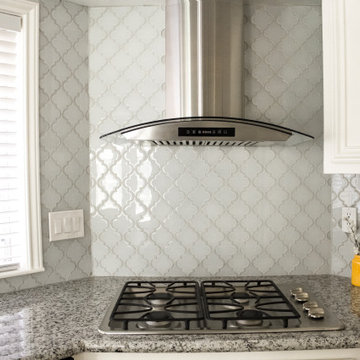
Kitchen was updated to a contemporary while warm space for the couple to entertain and cook. The glass arabesque backsplash was selected to reflect light, bright up the room, and evokes a mirage effect which was manifested in the design concept. Backsplash was endorsed by bright granite countertops, and was balanced out with warm wood floor and ceiling.
Original layout of the kitchen was kept to provide maximum amount of cabinets and counterspace. Cabinets were restored and useless cabinet compartments and drawers were modified for a better use of space. Cabinet above the range was removed for a modern wall-mounted hood and ceiling height backsplash. SS appliances and farmer sink were added and cabinet were adjusted.
Florescent ceiling lights were replaced with four recessed lights for more illumination and a clean cut look.
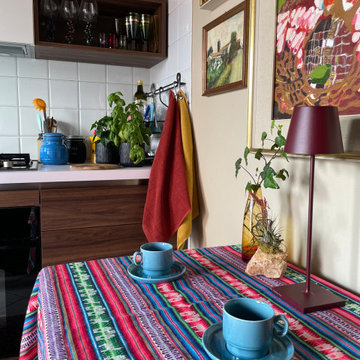
La bella cucina contemporanea con le travi a vista è stata colorata con quadri e vari accessori in tono
Inspiration for a small eclectic galley enclosed kitchen in Other with flat-panel cabinets, medium wood cabinets, quartz worktops, white splashback, metro tiled splashback, integrated appliances, porcelain flooring, white floors, white worktops and a timber clad ceiling.
Inspiration for a small eclectic galley enclosed kitchen in Other with flat-panel cabinets, medium wood cabinets, quartz worktops, white splashback, metro tiled splashback, integrated appliances, porcelain flooring, white floors, white worktops and a timber clad ceiling.
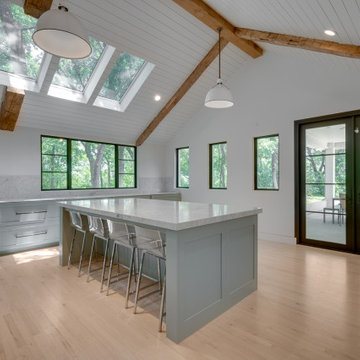
Inspiration for a large classic enclosed kitchen in Dallas with a belfast sink, shaker cabinets, all types of cabinet finish, engineered stone countertops, white splashback, engineered quartz splashback, stainless steel appliances, light hardwood flooring, multiple islands, white worktops and a timber clad ceiling.
Enclosed Kitchen with a Timber Clad Ceiling Ideas and Designs
1