Enclosed Kitchen with a Timber Clad Ceiling Ideas and Designs
Refine by:
Budget
Sort by:Popular Today
121 - 140 of 243 photos
Item 1 of 3
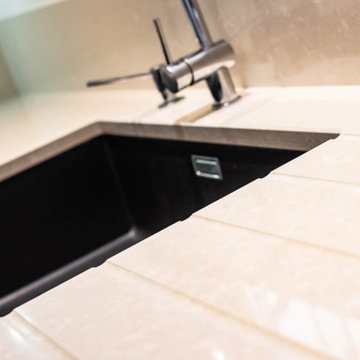
La cuisine dispose d’un évier avec cuve sous plan.
This is an example of a large classic u-shaped enclosed kitchen in Grenoble with an integrated sink, recessed-panel cabinets, medium wood cabinets, quartz worktops, white splashback, engineered quartz splashback, integrated appliances, ceramic flooring, white floors, white worktops and a timber clad ceiling.
This is an example of a large classic u-shaped enclosed kitchen in Grenoble with an integrated sink, recessed-panel cabinets, medium wood cabinets, quartz worktops, white splashback, engineered quartz splashback, integrated appliances, ceramic flooring, white floors, white worktops and a timber clad ceiling.
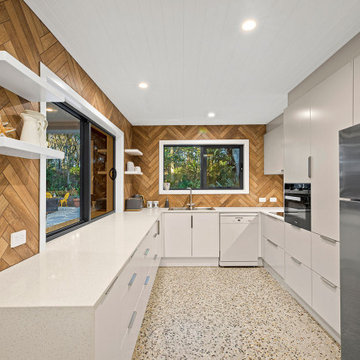
The ground level of this home is designed to cater to family and friends. The striking kitchen features the polished concrete floor which is used throughout most of the ground level. The timber-look tile is laid in a herringbone pattern and is used liberally on the walls to the ceiling height ,making a WOW factor statement.
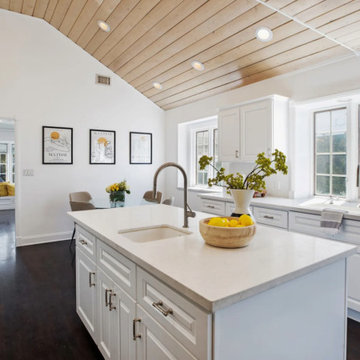
Bright and sunny all white kitchen with contrasting dark wood floors,
this chef’s kitchen has plenty of solid surface counter tops for food prep and
service. Glass front cabinets and a counter underneath are ample storage for the
kitchen table.
The space is easy to clean and work in with the kitchen triangle of prep sink, stove and
Refrigerator next to each other. We also love that the clean-up sink is on the other side
The kitchen, out of the way of food prep.
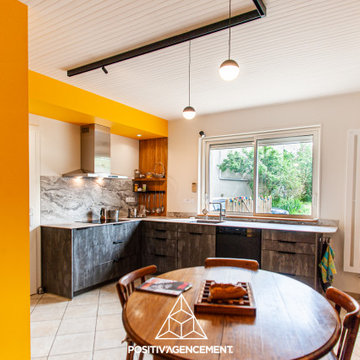
This is an example of a large world-inspired l-shaped enclosed kitchen in Other with a submerged sink, beaded cabinets, grey cabinets, laminate countertops, grey splashback, stainless steel appliances, no island, beige floors, grey worktops and a timber clad ceiling.
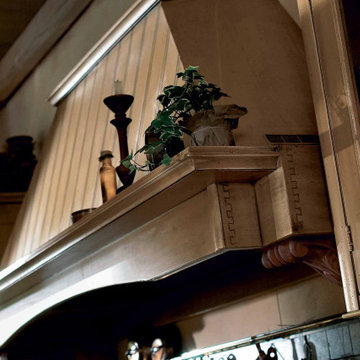
There's so much to love in this kitchen By Darash. This glimpse shows off the wood wrapped range hood.
Design ideas for a medium sized country single-wall enclosed kitchen in Austin with no island and a timber clad ceiling.
Design ideas for a medium sized country single-wall enclosed kitchen in Austin with no island and a timber clad ceiling.
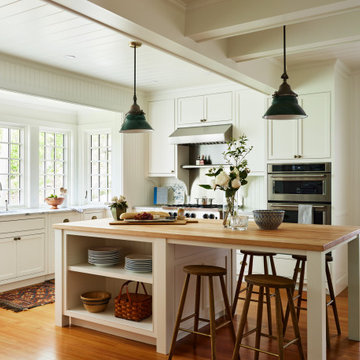
Renovated kitchen with a new oriel window extension that holds the sink and cabinets with windows on three sides. Built-in dishwasher, trash and recycling, and refrigerator.
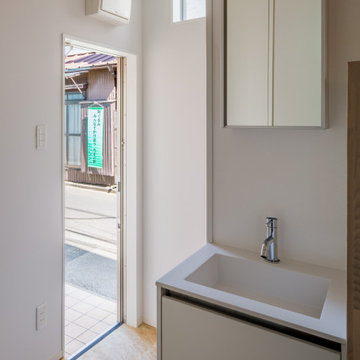
北区の家
白いキッチン空間。
スタイリッシュで可愛い、自然素材を使った家です。
株式会社小木野貴光アトリエ一級建築士建築士事務所 https://www.ogino-a.com/
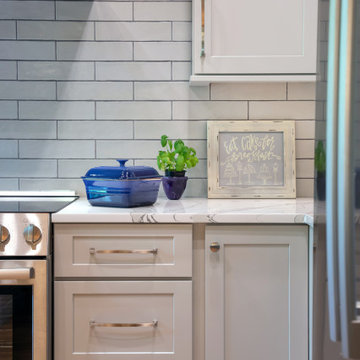
Geneva Cabinet Company, LLC, Lake Geneva, Wisconsin.,
kitchen remodel replaces island with peninsula for more open space and more convenient operation. Shiloh Cabinetry,
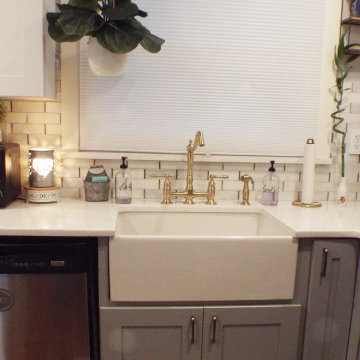
Two-tone shaker kitchen in bright white and grey with beautiful rustic wood paneling on the back of peninsula and marble backsplash with gold accents.
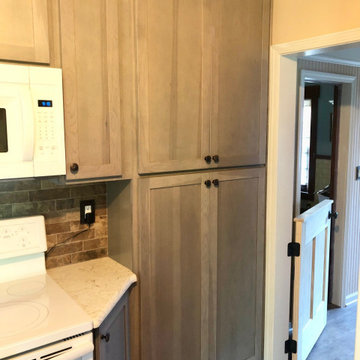
Inspiration for a small rural u-shaped enclosed kitchen in Detroit with a belfast sink, shaker cabinets, grey cabinets, engineered stone countertops, brown splashback, ceramic splashback, white appliances, cork flooring, no island, brown floors, white worktops and a timber clad ceiling.
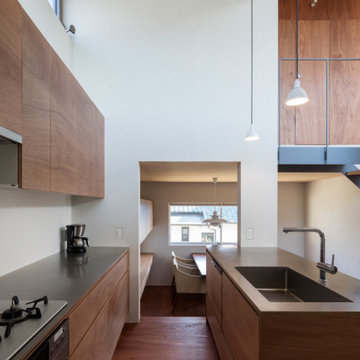
開放的な吹抜け空間にあるキッチン。
photo : Shigeo Ogawa
Design ideas for a medium sized modern grey and brown galley enclosed kitchen in Other with an integrated sink, flat-panel cabinets, white cabinets, stainless steel worktops, white splashback, cement tile splashback, stainless steel appliances, plywood flooring, a breakfast bar, brown floors, grey worktops and a timber clad ceiling.
Design ideas for a medium sized modern grey and brown galley enclosed kitchen in Other with an integrated sink, flat-panel cabinets, white cabinets, stainless steel worktops, white splashback, cement tile splashback, stainless steel appliances, plywood flooring, a breakfast bar, brown floors, grey worktops and a timber clad ceiling.
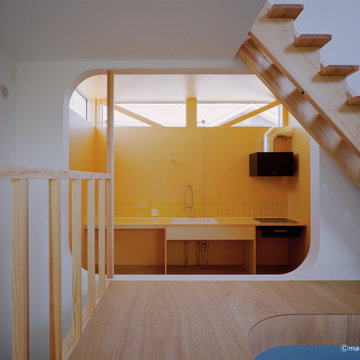
This is an example of a single-wall enclosed kitchen in Other with yellow splashback, black appliances, plywood flooring, an island, brown floors, yellow worktops and a timber clad ceiling.

キッチンの場所は依然と変わりませんが 奥のパントリーを新たに、ガレージ上に計画しています。漆喰壁に見えるのはガルバリュウム白色。
Design ideas for a medium sized rustic l-shaped enclosed kitchen in Other with dark wood cabinets, stainless steel worktops, light hardwood flooring, no island and a timber clad ceiling.
Design ideas for a medium sized rustic l-shaped enclosed kitchen in Other with dark wood cabinets, stainless steel worktops, light hardwood flooring, no island and a timber clad ceiling.
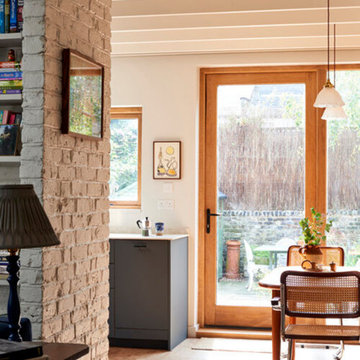
The Leighton Gardens kitchen had two main requirements; to be environmentally conscious and budget friendly. Applying our Verde Comodoro fronts onto IKEA units ticked both of those boxes. Fenix is proud to be 100% carbon neutral in addition to all our timber being FSC certified. The kitchen is filled with natural sunlight, enhancing the warm copper tones against the dark green fenix.
Fronts: Verde Comodoro with a ply edge
Worktop: Neolith 12mm Retrostone
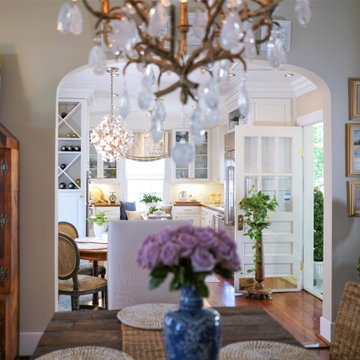
This is a shot of one of the gallery walls in The Coburn Hutchinson House in Summerville, SC - Dining room into the Kitchen
Medium sized traditional galley enclosed kitchen in Charleston with a built-in sink, raised-panel cabinets, white cabinets, wood worktops, white splashback, ceramic splashback, stainless steel appliances, medium hardwood flooring, an island, brown floors, brown worktops and a timber clad ceiling.
Medium sized traditional galley enclosed kitchen in Charleston with a built-in sink, raised-panel cabinets, white cabinets, wood worktops, white splashback, ceramic splashback, stainless steel appliances, medium hardwood flooring, an island, brown floors, brown worktops and a timber clad ceiling.
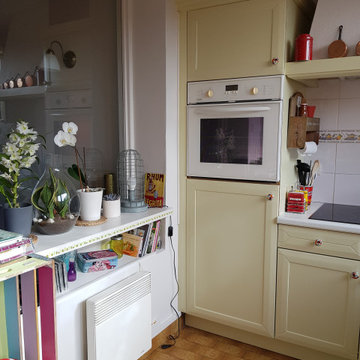
Après le relooking des meubles d'une cuisine en vert clair, le lambris du plafond peint en blanc, les murs en gris très clair.
Medium sized rural enclosed kitchen in Other with a submerged sink, flat-panel cabinets, green cabinets, white splashback, ceramic splashback, white appliances, ceramic flooring, no island, brown floors, white worktops and a timber clad ceiling.
Medium sized rural enclosed kitchen in Other with a submerged sink, flat-panel cabinets, green cabinets, white splashback, ceramic splashback, white appliances, ceramic flooring, no island, brown floors, white worktops and a timber clad ceiling.
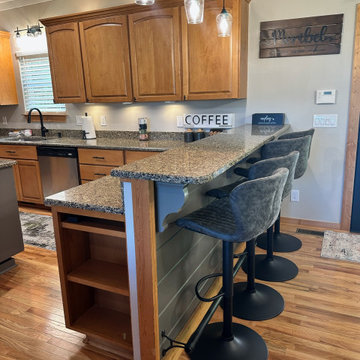
Design ideas for a classic enclosed kitchen in Atlanta with a single-bowl sink, recessed-panel cabinets, medium wood cabinets, grey splashback, stainless steel appliances, medium hardwood flooring, an island, brown floors and a timber clad ceiling.
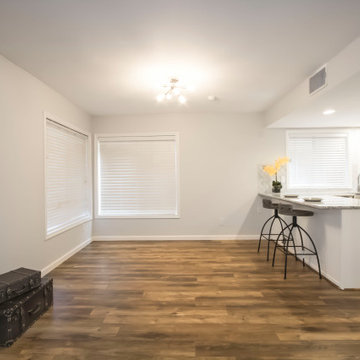
Kitchen was updated to a contemporary while warm space for the couple to entertain and cook. The glass arabesque backsplash was selected to reflect light, bright up the room, and evokes a mirage effect which was manifested in the design concept. Backsplash was endorsed by bright granite countertops, and was balanced out with warm wood floor and ceiling.
Original layout of the kitchen was kept to provide maximum amount of cabinets and counterspace. Cabinets were restored and useless cabinet compartments and drawers were modified for a better use of space. Cabinet above the range was removed for a modern wall-mounted hood and ceiling height backsplash. SS appliances and farmer sink were added and cabinet were adjusted.
Florescent ceiling lights were replaced with four recessed lights for more illumination and a clean cut look.
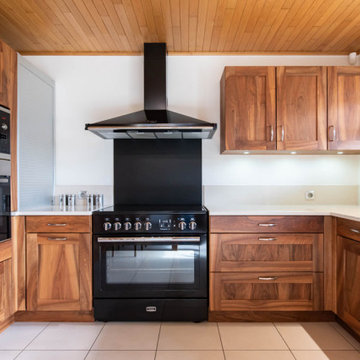
Un four traditionnel, ainsi qu’un four micro-onde, s’encastrent au cœur de l’une des colonnes de rangement de la pièce.
Inspiration for a large traditional u-shaped enclosed kitchen in Grenoble with an integrated sink, recessed-panel cabinets, medium wood cabinets, quartz worktops, white splashback, engineered quartz splashback, integrated appliances, ceramic flooring, white floors, white worktops and a timber clad ceiling.
Inspiration for a large traditional u-shaped enclosed kitchen in Grenoble with an integrated sink, recessed-panel cabinets, medium wood cabinets, quartz worktops, white splashback, engineered quartz splashback, integrated appliances, ceramic flooring, white floors, white worktops and a timber clad ceiling.
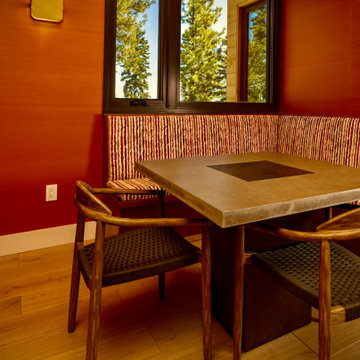
Silk wallpaper by Phillip Jeffries, Custom upholstered banquette seating with Kravet, concrete and walnut table with walnut and nylon weave chairs by Brownstone Furniture.
Enclosed Kitchen with a Timber Clad Ceiling Ideas and Designs
7