Enclosed Kitchen with a Wallpapered Ceiling Ideas and Designs
Refine by:
Budget
Sort by:Popular Today
61 - 80 of 230 photos
Item 1 of 3
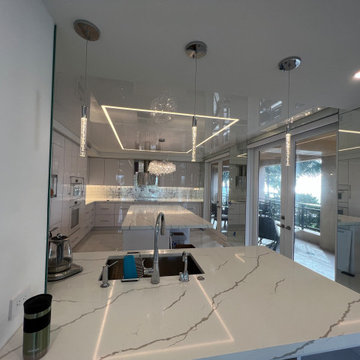
LED lights and high gloss ceiling in a kitchen.
Medium sized galley enclosed kitchen in Miami with flat-panel cabinets, white cabinets, marble worktops, white splashback, an island and a wallpapered ceiling.
Medium sized galley enclosed kitchen in Miami with flat-panel cabinets, white cabinets, marble worktops, white splashback, an island and a wallpapered ceiling.
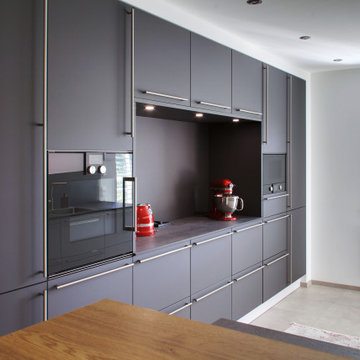
Design ideas for a medium sized modern grey and white l-shaped enclosed kitchen in Other with a built-in sink, flat-panel cabinets, black cabinets, composite countertops, black splashback, black appliances, porcelain flooring, a breakfast bar, beige floors, black worktops and a wallpapered ceiling.
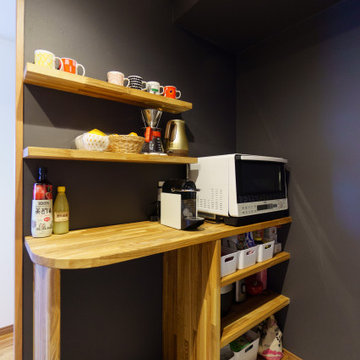
キッチンの逆側です。
カップボードを置くと狭くなるので、大工造作でオープン収納の棚にしました。
棚の奥行きからレイアウトすべてW様ご希望のサイズになっています。
アクセントクロスが濃紺なので白い北欧のカップが映えます。
Inspiration for a scandi l-shaped enclosed kitchen in Other with open cabinets, light wood cabinets, white appliances, white floors, brown worktops and a wallpapered ceiling.
Inspiration for a scandi l-shaped enclosed kitchen in Other with open cabinets, light wood cabinets, white appliances, white floors, brown worktops and a wallpapered ceiling.
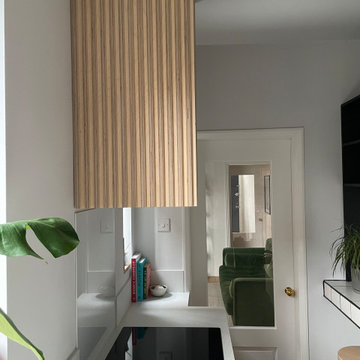
Design ideas for a small scandi galley enclosed kitchen in Other with a submerged sink, flat-panel cabinets, light wood cabinets, composite countertops, glass sheet splashback, black appliances, porcelain flooring, no island, grey floors, white worktops and a wallpapered ceiling.
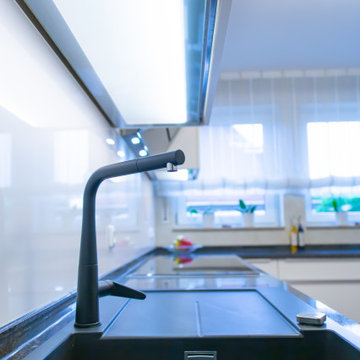
Design ideas for a medium sized contemporary u-shaped enclosed kitchen in Dusseldorf with a built-in sink, white cabinets, granite worktops, white splashback, glass sheet splashback, stainless steel appliances, medium hardwood flooring, brown floors, black worktops and a wallpapered ceiling.
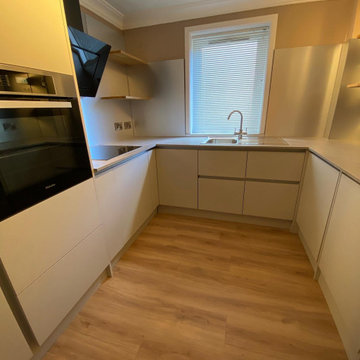
Handle less Scots Grey Scandinavian themed Kitchen by Applewood Of Haddington. Appliances by Miele & Blanco. Refrigeration by Liebherr.
Inspiration for a small scandi grey and white u-shaped enclosed kitchen in Edinburgh with a built-in sink, flat-panel cabinets, grey cabinets, composite countertops, metallic splashback, metal splashback, integrated appliances, vinyl flooring, no island, brown floors, grey worktops, a wallpapered ceiling and feature lighting.
Inspiration for a small scandi grey and white u-shaped enclosed kitchen in Edinburgh with a built-in sink, flat-panel cabinets, grey cabinets, composite countertops, metallic splashback, metal splashback, integrated appliances, vinyl flooring, no island, brown floors, grey worktops, a wallpapered ceiling and feature lighting.
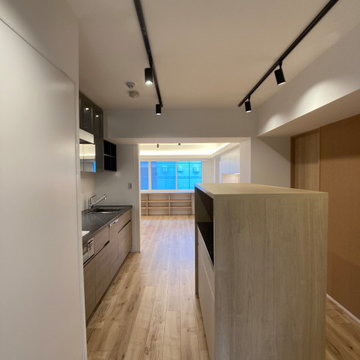
展示品のキッチンを計画に組み込む
This is an example of a modern single-wall enclosed kitchen in Tokyo with a submerged sink, engineered stone countertops, white splashback, stainless steel appliances, plywood flooring, beige floors, black worktops and a wallpapered ceiling.
This is an example of a modern single-wall enclosed kitchen in Tokyo with a submerged sink, engineered stone countertops, white splashback, stainless steel appliances, plywood flooring, beige floors, black worktops and a wallpapered ceiling.
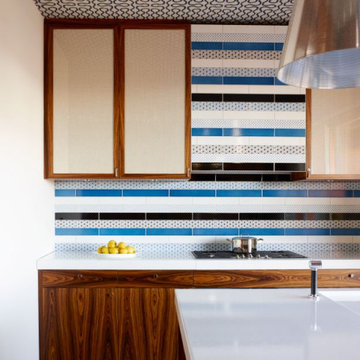
Le film culte de 1955 avec Cary Grant et Grace Kelly "To Catch a Thief" a été l'une des principales source d'inspiration pour la conception de cet appartement glamour en duplex. Le Studio Catoir a eu carte blanche pour la conception et l'esthétique de l'appartement. Tous les meubles, qu'ils soient amovibles ou intégrés, sont signés Studio Catoir, la plupart sur mesure, de même que les cheminées, la menuiserie, les poignées de porte et les tapis. Un appartement plein de caractère et de personnalité, avec des touches ludiques et des influences rétro.
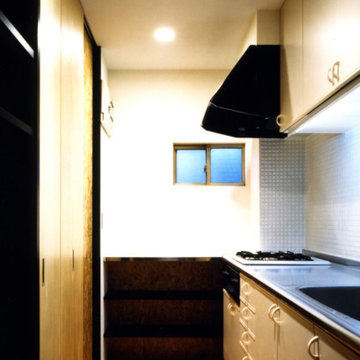
キッチン内観。来訪者が多いことを想定して、収納は、合板引き戸で閉鎖式とした
Design ideas for a small contemporary grey and brown single-wall enclosed kitchen in Tokyo with medium hardwood flooring, brown floors, a wallpapered ceiling, an integrated sink, flat-panel cabinets, light wood cabinets, stainless steel worktops, white splashback, ceramic splashback, white appliances, no island and grey worktops.
Design ideas for a small contemporary grey and brown single-wall enclosed kitchen in Tokyo with medium hardwood flooring, brown floors, a wallpapered ceiling, an integrated sink, flat-panel cabinets, light wood cabinets, stainless steel worktops, white splashback, ceramic splashback, white appliances, no island and grey worktops.
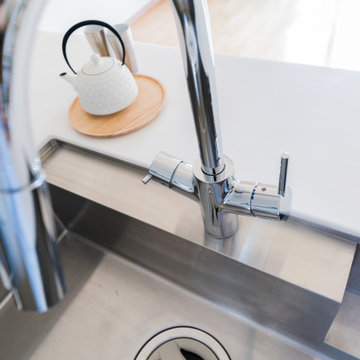
千葉県幕張にある築10年ほどのマンションのリノベーション。新築購入時に設置されたキッチンが傷んできたのと収納量の不足、またダイニングに面してより開放的な調理空間を実現したいとの理由から計画がスタートした。
キッチン天板はコーリアン(人造大理石)、突板の木材は楓(メープル)、設備機器はガゲナウのIHクッカーと食洗機キッチンがビルトインされている。背面収納の扉はメラミン化粧板で、やはりビルトインのガゲナウのスチームオーブン、ワインセラーが設置されている。キッチン側面の壁には大判タイルが張られている。
施主ご夫婦は、モダンでシンプル、同時に肌触りの良い温かみを感じられるキッチン空間を望まれた。 またショールームを訪問してドイツの高級住設機器を扱うガゲナウの製品を気に入られ、これをふんだんに使用している。
金物一つまで厳選した高級仕様のキッチンである。
キッチンに合わせて、書斎の造り付けの本棚とトイレも合わせて改修を行っている。
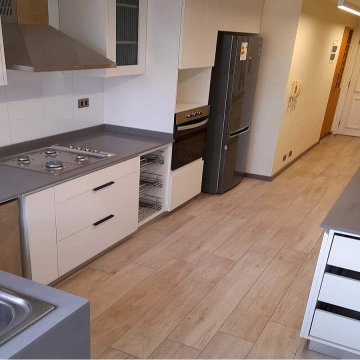
Gestion y ejecucion de proyecto de cocina, despensas, logia y closets
Photo of a large contemporary grey and white enclosed kitchen in Other with a built-in sink, glass-front cabinets, white cabinets, engineered stone countertops, white splashback, engineered quartz splashback, stainless steel appliances, ceramic flooring, no island, brown floors, grey worktops and a wallpapered ceiling.
Photo of a large contemporary grey and white enclosed kitchen in Other with a built-in sink, glass-front cabinets, white cabinets, engineered stone countertops, white splashback, engineered quartz splashback, stainless steel appliances, ceramic flooring, no island, brown floors, grey worktops and a wallpapered ceiling.
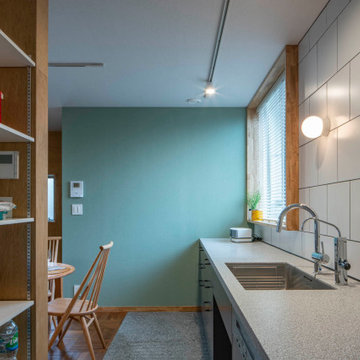
Inspiration for a single-wall enclosed kitchen in Other with no island, grey floors and a wallpapered ceiling.
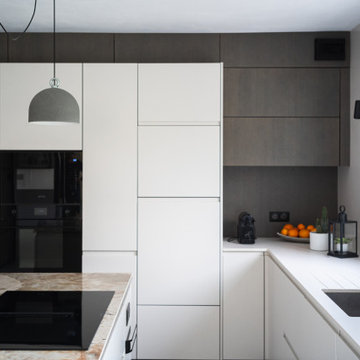
La cuisine moderne que nous vous proposons se caractérise par son design contemporain, alliant élégance et praticité. Implantée en forme de L, elle offre un agencement optimal de l'espace, avec un îlot central ajoutant à la fois du style et de la fonctionnalité.
Finitions haut de gamme :
Les façades des éléments de la cuisine sont réalisées en laqué ultra mat, offrant une esthétique épurée et sophistiquée. Pour ajouter une touche de chaleur et de raffinement, des éléments en placage chêne teinté gris premium sont intégrés, créant un contraste subtil et élégant.
Disposition intelligente :
L'aménagement en L de la cuisine permet une organisation efficace de l'espace, avec un accès facile à tous les éléments. L'îlot central constitue le cœur de la cuisine, offrant un espace de préparation généreux ainsi qu'un plan de travail supplémentaire pour cuisiner et recevoir.
Fonctionnalités avancées :
Cette cuisine moderne est équipée de nombreuses fonctionnalités innovantes pour simplifier votre quotidien. Des rangements optimisés, des tiroirs à extraction totale, des électroménagers encastrés haut de gamme et un éclairage intégré sont autant d'éléments qui contribuent à une expérience culinaire agréable et pratique.
Ambiance conviviale et accueillante :
Grâce à ses finitions raffinées et à son agencement pensé pour favoriser la convivialité, cette cuisine moderne est un espace où il fait bon se retrouver en famille ou entre amis. Son design élégant et ses fonctionnalités avancées en font un lieu de vie central dans votre habitation.
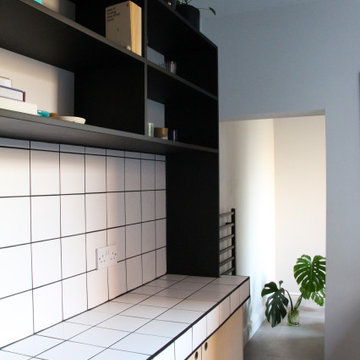
Inspiration for a small scandi galley enclosed kitchen in Other with a submerged sink, flat-panel cabinets, light wood cabinets, composite countertops, glass sheet splashback, black appliances, porcelain flooring, no island, grey floors, white worktops and a wallpapered ceiling.
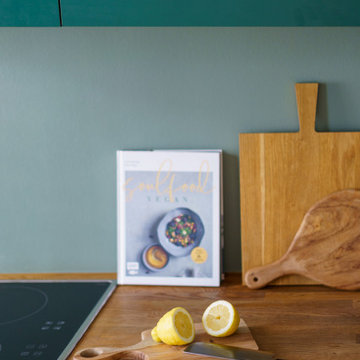
Medium sized bohemian u-shaped enclosed kitchen in Frankfurt with flat-panel cabinets, white cabinets, wood worktops, green splashback, medium hardwood flooring, no island and a wallpapered ceiling.
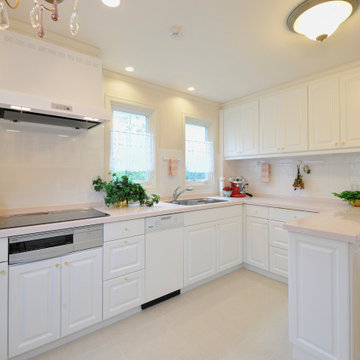
憧れの白いキッチン アメリカDewils社のキッチンキャビネット
Photo of a mediterranean u-shaped enclosed kitchen in Tokyo with a submerged sink, raised-panel cabinets, white cabinets, composite countertops, white splashback, porcelain splashback, stainless steel appliances, porcelain flooring, no island, beige floors, pink worktops and a wallpapered ceiling.
Photo of a mediterranean u-shaped enclosed kitchen in Tokyo with a submerged sink, raised-panel cabinets, white cabinets, composite countertops, white splashback, porcelain splashback, stainless steel appliances, porcelain flooring, no island, beige floors, pink worktops and a wallpapered ceiling.
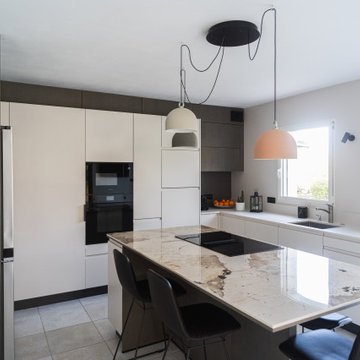
La cuisine moderne que nous vous proposons se caractérise par son design contemporain, alliant élégance et praticité. Implantée en forme de L, elle offre un agencement optimal de l'espace, avec un îlot central ajoutant à la fois du style et de la fonctionnalité.
Finitions haut de gamme :
Les façades des éléments de la cuisine sont réalisées en laqué ultra mat, offrant une esthétique épurée et sophistiquée. Pour ajouter une touche de chaleur et de raffinement, des éléments en placage chêne teinté gris premium sont intégrés, créant un contraste subtil et élégant.
Disposition intelligente :
L'aménagement en L de la cuisine permet une organisation efficace de l'espace, avec un accès facile à tous les éléments. L'îlot central constitue le cœur de la cuisine, offrant un espace de préparation généreux ainsi qu'un plan de travail supplémentaire pour cuisiner et recevoir.
Fonctionnalités avancées :
Cette cuisine moderne est équipée de nombreuses fonctionnalités innovantes pour simplifier votre quotidien. Des rangements optimisés, des tiroirs à extraction totale, des électroménagers encastrés haut de gamme et un éclairage intégré sont autant d'éléments qui contribuent à une expérience culinaire agréable et pratique.
Ambiance conviviale et accueillante :
Grâce à ses finitions raffinées et à son agencement pensé pour favoriser la convivialité, cette cuisine moderne est un espace où il fait bon se retrouver en famille ou entre amis. Son design élégant et ses fonctionnalités avancées en font un lieu de vie central dans votre habitation.
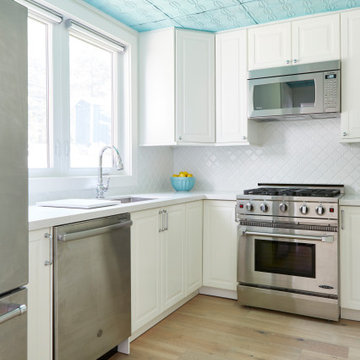
Design ideas for a medium sized farmhouse u-shaped enclosed kitchen in Toronto with a submerged sink, raised-panel cabinets, white cabinets, engineered stone countertops, white splashback, ceramic splashback, stainless steel appliances, light hardwood flooring, no island, beige floors, white worktops and a wallpapered ceiling.
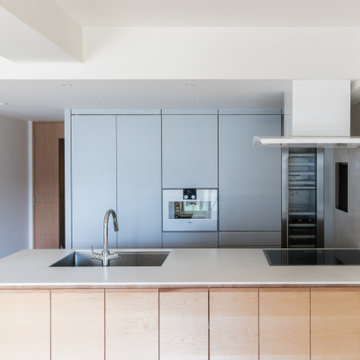
千葉県幕張にある築10年ほどのマンションのリノベーション。新築購入時に設置されたキッチンが傷んできたのと収納量の不足、またダイニングに面してより開放的な調理空間を実現したいとの理由から計画がスタートした。
キッチン天板はコーリアン(人造大理石)、突板の木材は楓(メープル)、設備機器はガゲナウのIHクッカーと食洗機キッチンがビルトインされている。背面収納の扉はメラミン化粧板で、やはりビルトインのガゲナウのスチームオーブン、ワインセラーが設置されている。キッチン側面の壁には大判タイルが張られている。
施主ご夫婦は、モダンでシンプル、同時に肌触りの良い温かみを感じられるキッチン空間を望まれた。 またショールームを訪問してドイツの高級住設機器を扱うガゲナウの製品を気に入られ、これをふんだんに使用している。
金物一つまで厳選した高級仕様のキッチンである。
キッチンに合わせて、書斎の造り付けの本棚とトイレも合わせて改修を行っている。
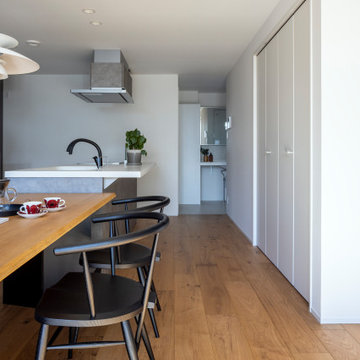
Design ideas for a medium sized grey and black single-wall enclosed kitchen in Other with an integrated sink, flat-panel cabinets, grey cabinets, composite countertops, white splashback, glass sheet splashback, stainless steel appliances, medium hardwood flooring, an island, white worktops and a wallpapered ceiling.
Enclosed Kitchen with a Wallpapered Ceiling Ideas and Designs
4