Enclosed Kitchen with a Wallpapered Ceiling Ideas and Designs
Refine by:
Budget
Sort by:Popular Today
141 - 160 of 230 photos
Item 1 of 3
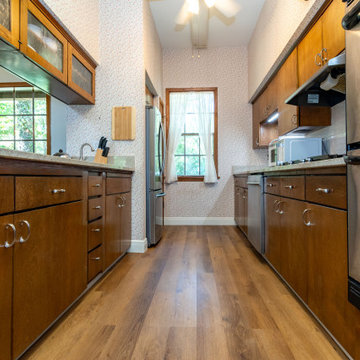
Tones of golden oak and walnut, with sparse knots to balance the more traditional palette. With the Modin Collection, we have raised the bar on luxury vinyl plank. The result is a new standard in resilient flooring. Modin offers true embossed in register texture, a low sheen level, a rigid SPC core, an industry-leading wear layer, and so much more.
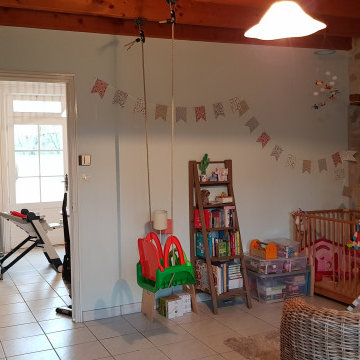
Photo de la cuisine avant les travaux
This is an example of a medium sized industrial galley enclosed kitchen in Other with a submerged sink, flat-panel cabinets, white cabinets, wood worktops, white splashback, stone slab splashback, white appliances, ceramic flooring, no island, beige floors, brown worktops and a wallpapered ceiling.
This is an example of a medium sized industrial galley enclosed kitchen in Other with a submerged sink, flat-panel cabinets, white cabinets, wood worktops, white splashback, stone slab splashback, white appliances, ceramic flooring, no island, beige floors, brown worktops and a wallpapered ceiling.
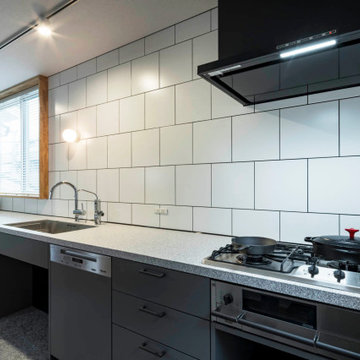
This is an example of a single-wall enclosed kitchen in Other with no island, grey floors, a wallpapered ceiling, white splashback and ceramic splashback.
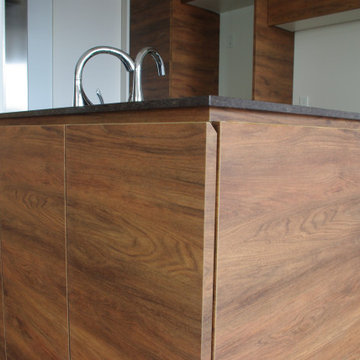
サイルストーンは下地無しで薄く仕上げて、キャビネットとのチリも無くしています。
木目が全周通るように作られています。
Photo of a modern single-wall enclosed kitchen in Tokyo with a submerged sink, flat-panel cabinets, brown cabinets, engineered stone countertops, grey splashback, stainless steel appliances, dark hardwood flooring, brown floors, brown worktops and a wallpapered ceiling.
Photo of a modern single-wall enclosed kitchen in Tokyo with a submerged sink, flat-panel cabinets, brown cabinets, engineered stone countertops, grey splashback, stainless steel appliances, dark hardwood flooring, brown floors, brown worktops and a wallpapered ceiling.
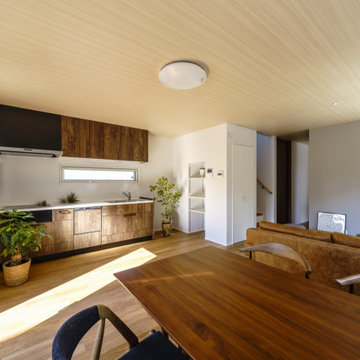
無駄のないコンパクトな間取りにしたい。
お気に入りの場所には寝室のネイビーブルー。
家族みんなで動線を考え、快適な間取りに。
沢山の理想を詰め込み、たったひとつ建築計画を考えました。
そして、家族の想いがまたひとつカタチになりました。
家族構成:夫婦30代+子供1人
施工面積:86.62㎡ ( 26.20 坪)
竣工:2021年 11月
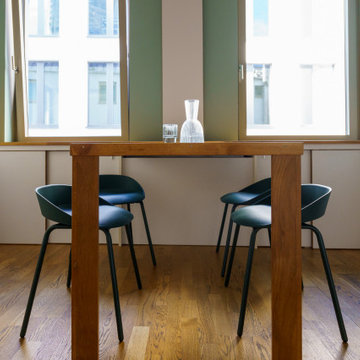
This is an example of a medium sized eclectic u-shaped enclosed kitchen in Frankfurt with flat-panel cabinets, white cabinets, wood worktops, green splashback, medium hardwood flooring, no island and a wallpapered ceiling.
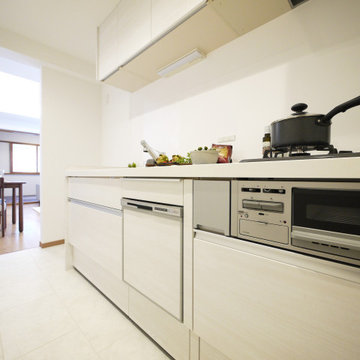
独立タイプのキッチン。
Modern single-wall enclosed kitchen in Tokyo with light wood cabinets, ceramic flooring, an island, white floors, white worktops and a wallpapered ceiling.
Modern single-wall enclosed kitchen in Tokyo with light wood cabinets, ceramic flooring, an island, white floors, white worktops and a wallpapered ceiling.
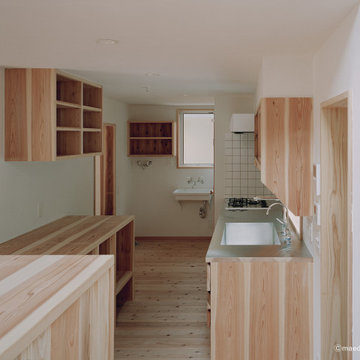
Design ideas for a galley enclosed kitchen in Other with open cabinets, medium wood cabinets, wood worktops, metallic splashback, wood splashback, multiple islands, brown floors, beige worktops and a wallpapered ceiling.
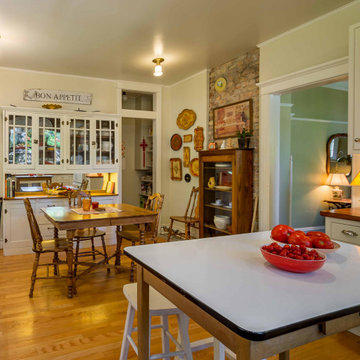
Inspiration for a medium sized victorian u-shaped enclosed kitchen in Chicago with a built-in sink, recessed-panel cabinets, white cabinets, wood worktops, white splashback, ceramic splashback, white appliances, light hardwood flooring, an island, brown floors, brown worktops and a wallpapered ceiling.
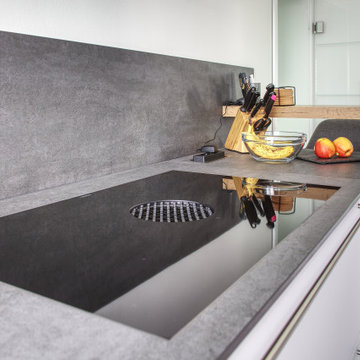
Design ideas for a medium sized modern grey and white l-shaped enclosed kitchen in Other with a built-in sink, flat-panel cabinets, black cabinets, composite countertops, black splashback, black appliances, porcelain flooring, a breakfast bar, beige floors, black worktops and a wallpapered ceiling.
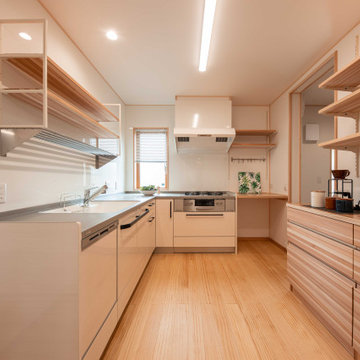
Expansive l-shaped enclosed kitchen in Other with an integrated sink, composite countertops, light hardwood flooring, brown floors, brown worktops and a wallpapered ceiling.
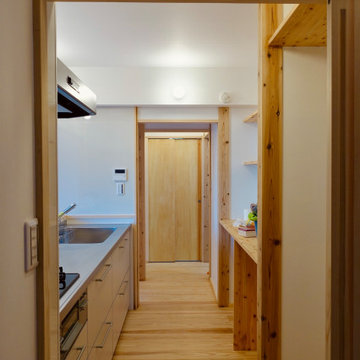
1階 親世帯
キッチンに隣接した納戸から見たスッキリ動線。
正面はバリアフリーに配慮した引き戸。隣接して寝室と洗面浴室の水回りに楽々アクセス。
Inspiration for a single-wall enclosed kitchen in Other with open cabinets, stainless steel worktops, white splashback, medium hardwood flooring, beige floors and a wallpapered ceiling.
Inspiration for a single-wall enclosed kitchen in Other with open cabinets, stainless steel worktops, white splashback, medium hardwood flooring, beige floors and a wallpapered ceiling.
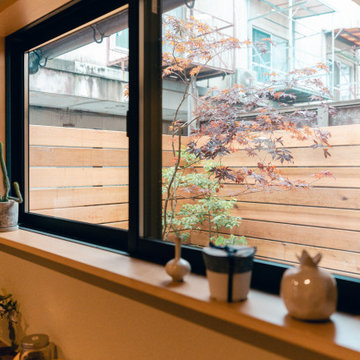
World-inspired single-wall enclosed kitchen in Kyoto with a submerged sink, beaded cabinets, brown cabinets, stainless steel worktops, grey splashback, stainless steel appliances, light hardwood flooring, beige floors, brown worktops and a wallpapered ceiling.
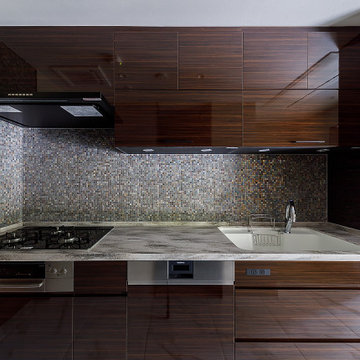
元々のキッチンは対面型でした。それを独立型としてダイニングルームから切り離しました。これほどの広さがあるLDKだからこそ可能だったプラン提案でしたが、より機能的なキッチンになったのではと思います。家の奥に収まりましたが逆にパントリー、家事室、そして勝手口から屋根付きの物干し場へと、より機能的な家事廻り動線が形成できたのではと思います。
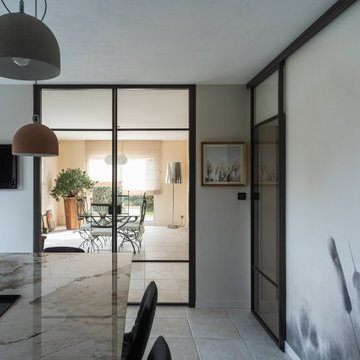
La cuisine moderne que nous vous proposons se caractérise par son design contemporain, alliant élégance et praticité. Implantée en forme de L, elle offre un agencement optimal de l'espace, avec un îlot central ajoutant à la fois du style et de la fonctionnalité.
Finitions haut de gamme :
Les façades des éléments de la cuisine sont réalisées en laqué ultra mat, offrant une esthétique épurée et sophistiquée. Pour ajouter une touche de chaleur et de raffinement, des éléments en placage chêne teinté gris premium sont intégrés, créant un contraste subtil et élégant.
Disposition intelligente :
L'aménagement en L de la cuisine permet une organisation efficace de l'espace, avec un accès facile à tous les éléments. L'îlot central constitue le cœur de la cuisine, offrant un espace de préparation généreux ainsi qu'un plan de travail supplémentaire pour cuisiner et recevoir.
Fonctionnalités avancées :
Cette cuisine moderne est équipée de nombreuses fonctionnalités innovantes pour simplifier votre quotidien. Des rangements optimisés, des tiroirs à extraction totale, des électroménagers encastrés haut de gamme et un éclairage intégré sont autant d'éléments qui contribuent à une expérience culinaire agréable et pratique.
Ambiance conviviale et accueillante :
Grâce à ses finitions raffinées et à son agencement pensé pour favoriser la convivialité, cette cuisine moderne est un espace où il fait bon se retrouver en famille ou entre amis. Son design élégant et ses fonctionnalités avancées en font un lieu de vie central dans votre habitation.
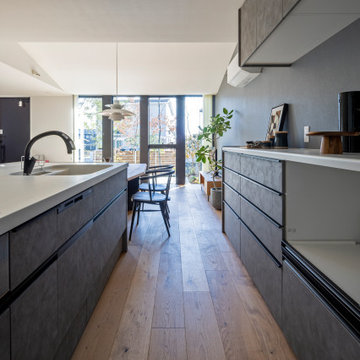
This is an example of a medium sized grey and black single-wall enclosed kitchen in Other with an integrated sink, flat-panel cabinets, grey cabinets, composite countertops, white splashback, glass sheet splashback, stainless steel appliances, medium hardwood flooring, an island, white worktops and a wallpapered ceiling.
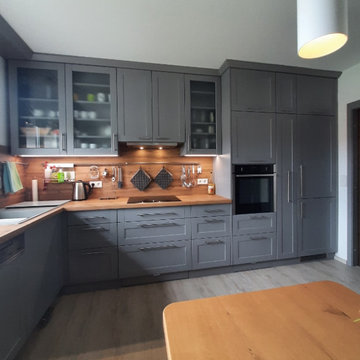
Photo of a large rural grey and white l-shaped enclosed kitchen in Nuremberg with a built-in sink, beaded cabinets, grey cabinets, laminate countertops, brown splashback, coloured appliances, vinyl flooring, no island, grey floors, brown worktops and a wallpapered ceiling.
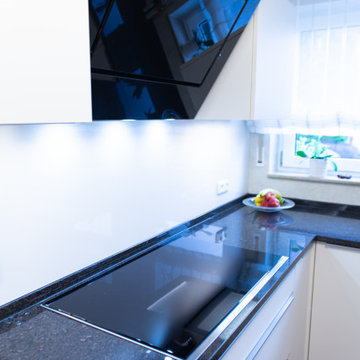
Inspiration for a medium sized contemporary u-shaped enclosed kitchen in Dusseldorf with a built-in sink, white cabinets, granite worktops, white splashback, glass sheet splashback, stainless steel appliances, medium hardwood flooring, brown floors, black worktops and a wallpapered ceiling.
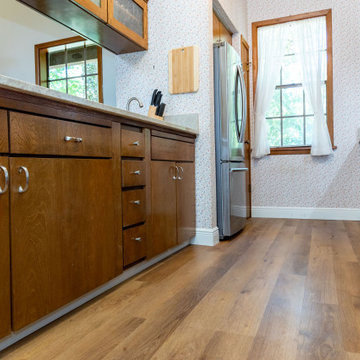
Tones of golden oak and walnut, with sparse knots to balance the more traditional palette. With the Modin Collection, we have raised the bar on luxury vinyl plank. The result is a new standard in resilient flooring. Modin offers true embossed in register texture, a low sheen level, a rigid SPC core, an industry-leading wear layer, and so much more.
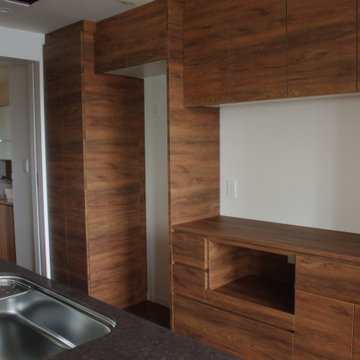
カップボードも同材ですが、奥行、高さともに段差を付ける事で、立体的な表情を作っています。
Modern single-wall enclosed kitchen in Tokyo with a submerged sink, flat-panel cabinets, brown cabinets, engineered stone countertops, grey splashback, stainless steel appliances, dark hardwood flooring, brown floors, brown worktops and a wallpapered ceiling.
Modern single-wall enclosed kitchen in Tokyo with a submerged sink, flat-panel cabinets, brown cabinets, engineered stone countertops, grey splashback, stainless steel appliances, dark hardwood flooring, brown floors, brown worktops and a wallpapered ceiling.
Enclosed Kitchen with a Wallpapered Ceiling Ideas and Designs
8