Enclosed Kitchen with All Types of Island Ideas and Designs
Refine by:
Budget
Sort by:Popular Today
221 - 240 of 83,832 photos
Item 1 of 3
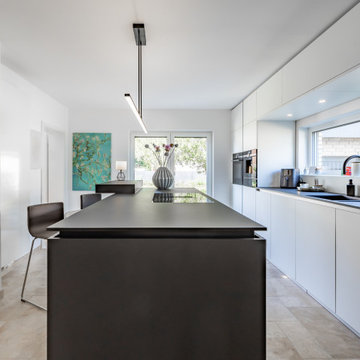
Drei ehemals kleine Räume wurden zu einem großen Bereich zusammengelegt und bieten nun Platz für eine tolle Küche mit viel Stauraum. Das Fenster in der Küchenzeile wurde so gebaut, dass oberhalb noch Stauraum integriert werden konnte. Ein kleines Fenster wurde als Zugang zum Garten umgebaut.
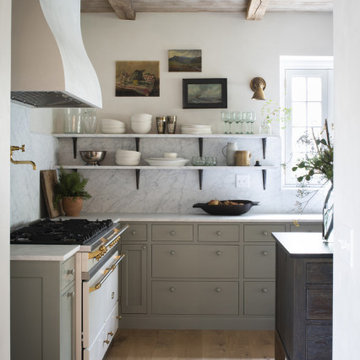
This is an example of an enclosed kitchen in Minneapolis with green cabinets, medium hardwood flooring, an island and a wood ceiling.
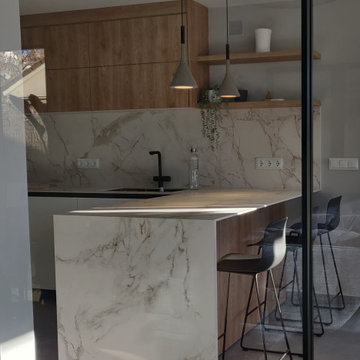
Inspiration for a large contemporary l-shaped enclosed kitchen in Barcelona with a submerged sink, flat-panel cabinets, engineered stone countertops, multi-coloured splashback, engineered quartz splashback, black appliances, porcelain flooring, a breakfast bar, grey floors, white worktops and a drop ceiling.
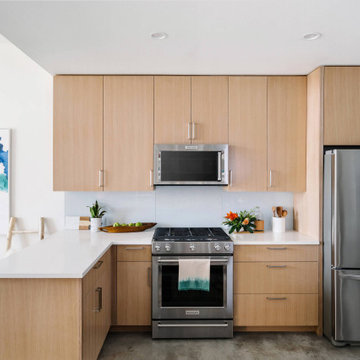
Our Austin studio designed this gorgeous town home to reflect a quiet, tranquil aesthetic. We chose a neutral palette to create a seamless flow between spaces and added stylish furnishings, thoughtful decor, and striking artwork to create a cohesive home. We added a beautiful blue area rug in the living area that nicely complements the blue elements in the artwork. We ensured that our clients had enough shelving space to showcase their knickknacks, curios, books, and personal collections. In the kitchen, wooden cabinetry, a beautiful cascading island, and well-planned appliances make it a warm, functional space. We made sure that the spaces blended in with each other to create a harmonious home.
---
Project designed by the Atomic Ranch featured modern designers at Breathe Design Studio. From their Austin design studio, they serve an eclectic and accomplished nationwide clientele including in Palm Springs, LA, and the San Francisco Bay Area.
For more about Breathe Design Studio, see here: https://www.breathedesignstudio.com/
To learn more about this project, see here: https://www.breathedesignstudio.com/minimalrowhome
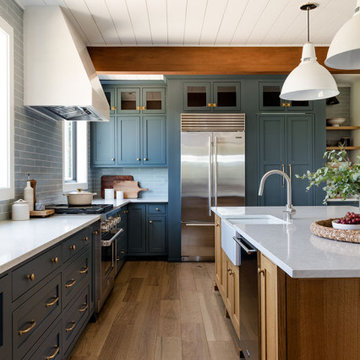
Our Seattle studio designed this stunning 5,000+ square foot Snohomish home to make it comfortable and fun for a wonderful family of six.
On the main level, our clients wanted a mudroom. So we removed an unused hall closet and converted the large full bathroom into a powder room. This allowed for a nice landing space off the garage entrance. We also decided to close off the formal dining room and convert it into a hidden butler's pantry. In the beautiful kitchen, we created a bright, airy, lively vibe with beautiful tones of blue, white, and wood. Elegant backsplash tiles, stunning lighting, and sleek countertops complete the lively atmosphere in this kitchen.
On the second level, we created stunning bedrooms for each member of the family. In the primary bedroom, we used neutral grasscloth wallpaper that adds texture, warmth, and a bit of sophistication to the space creating a relaxing retreat for the couple. We used rustic wood shiplap and deep navy tones to define the boys' rooms, while soft pinks, peaches, and purples were used to make a pretty, idyllic little girls' room.
In the basement, we added a large entertainment area with a show-stopping wet bar, a large plush sectional, and beautifully painted built-ins. We also managed to squeeze in an additional bedroom and a full bathroom to create the perfect retreat for overnight guests.
For the decor, we blended in some farmhouse elements to feel connected to the beautiful Snohomish landscape. We achieved this by using a muted earth-tone color palette, warm wood tones, and modern elements. The home is reminiscent of its spectacular views – tones of blue in the kitchen, primary bathroom, boys' rooms, and basement; eucalyptus green in the kids' flex space; and accents of browns and rust throughout.
---Project designed by interior design studio Kimberlee Marie Interiors. They serve the Seattle metro area including Seattle, Bellevue, Kirkland, Medina, Clyde Hill, and Hunts Point.
For more about Kimberlee Marie Interiors, see here: https://www.kimberleemarie.com/
To learn more about this project, see here:
https://www.kimberleemarie.com/modern-luxury-home-remodel-snohomish
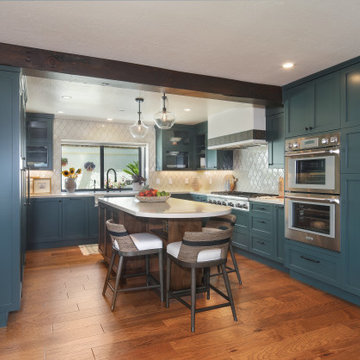
Spanish Revival Kitchen Renovation
This is an example of a large mediterranean u-shaped enclosed kitchen in Orange County with a submerged sink, shaker cabinets, green cabinets, engineered stone countertops, beige splashback, ceramic splashback, integrated appliances, medium hardwood flooring, an island, brown floors and beige worktops.
This is an example of a large mediterranean u-shaped enclosed kitchen in Orange County with a submerged sink, shaker cabinets, green cabinets, engineered stone countertops, beige splashback, ceramic splashback, integrated appliances, medium hardwood flooring, an island, brown floors and beige worktops.
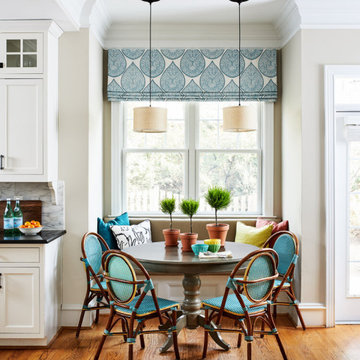
Our St. Pete studio designed this lovely home for a young family using vibrant colors and patterns to create a charming, youthful appeal. We added a beautiful maroon patterned wallpaper in the dining room that matches the furnishings and decor. In the kitchen and breakfast area, we used pops of cheerful blue through accents, decor, and furniture to break the neutrality of the palette. The powder room has a stunning wallpaper highlighting the beautiful round mirror and stylish vanity.
---
Pamela Harvey Interiors offers interior design services in St. Petersburg and Tampa, and throughout Florida's Suncoast area, from Tarpon Springs to Naples, including Bradenton, Lakewood Ranch, and Sarasota.
For more about Pamela Harvey Interiors, see here: https://www.pamelaharveyinteriors.com/
To learn more about this project, see here: https://www.pamelaharveyinteriors.com/portfolio-galleries/young-family-makeover-arlington-va
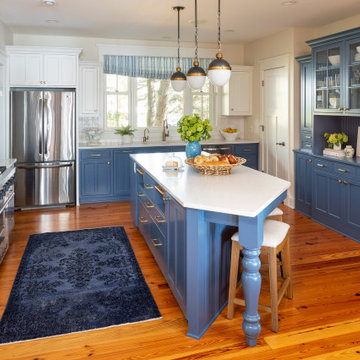
Inspiration for a nautical enclosed kitchen with a submerged sink, shaker cabinets, blue cabinets, engineered stone countertops, white splashback, stainless steel appliances, medium hardwood flooring, an island, brown floors and white worktops.

New range area has extended counter space at both sides
Medium sized traditional u-shaped enclosed kitchen in San Diego with a submerged sink, shaker cabinets, white cabinets, engineered stone countertops, blue splashback, brick splashback, stainless steel appliances, laminate floors, an island, brown floors, white worktops and a coffered ceiling.
Medium sized traditional u-shaped enclosed kitchen in San Diego with a submerged sink, shaker cabinets, white cabinets, engineered stone countertops, blue splashback, brick splashback, stainless steel appliances, laminate floors, an island, brown floors, white worktops and a coffered ceiling.

Full custom, inset arch and flat front cabinets. Design by: Alison Giese Interiors.
Design ideas for a large traditional enclosed kitchen in DC Metro with a submerged sink, flat-panel cabinets, green cabinets, quartz worktops, grey splashback, tonge and groove splashback, coloured appliances, medium hardwood flooring, an island, brown floors, grey worktops and a timber clad ceiling.
Design ideas for a large traditional enclosed kitchen in DC Metro with a submerged sink, flat-panel cabinets, green cabinets, quartz worktops, grey splashback, tonge and groove splashback, coloured appliances, medium hardwood flooring, an island, brown floors, grey worktops and a timber clad ceiling.

The island has 3 base cabinets that are 36" wide each. Two 3-drawer units and one 4-drawer unit. Besides the beauty of the size of the island and the ability for several people to be prepping at the same time, it becomes an organized menagerie of items you need right at your fingertips!
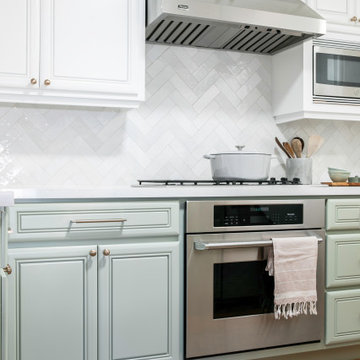
Inspiration for a small country galley enclosed kitchen in San Francisco with a built-in sink, raised-panel cabinets, green cabinets, engineered stone countertops, white splashback, cement tile splashback, stainless steel appliances, light hardwood flooring, a breakfast bar and white worktops.
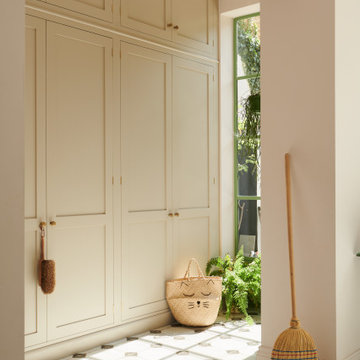
This is an example of a medium sized mediterranean enclosed kitchen in Other with a belfast sink, shaker cabinets, green cabinets, marble worktops, white splashback, marble splashback, stainless steel appliances, ceramic flooring, an island, yellow floors and white worktops.
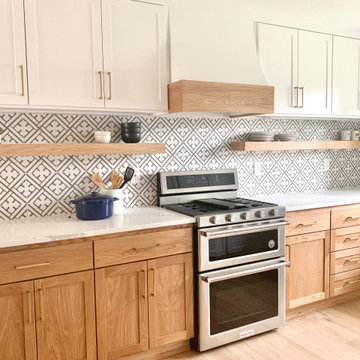
Inspiration for a medium sized contemporary l-shaped enclosed kitchen in Portland with a submerged sink, shaker cabinets, light wood cabinets, engineered stone countertops, grey splashback, ceramic splashback, light hardwood flooring, a breakfast bar, beige floors and white worktops.
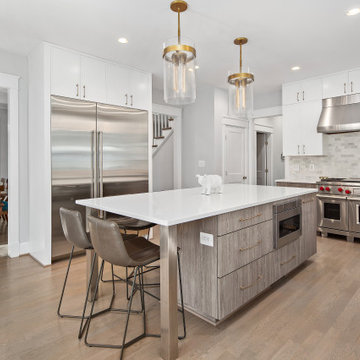
This is an example of a medium sized classic l-shaped enclosed kitchen with a submerged sink, flat-panel cabinets, medium wood cabinets, composite countertops, grey splashback, marble splashback, stainless steel appliances, light hardwood flooring, an island, brown floors and white worktops.
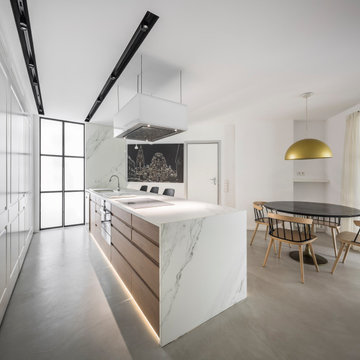
Fotografía: Germán Cabo
This is an example of a large contemporary single-wall enclosed kitchen in Valencia with a submerged sink, integrated appliances, concrete flooring, an island, grey floors and white worktops.
This is an example of a large contemporary single-wall enclosed kitchen in Valencia with a submerged sink, integrated appliances, concrete flooring, an island, grey floors and white worktops.
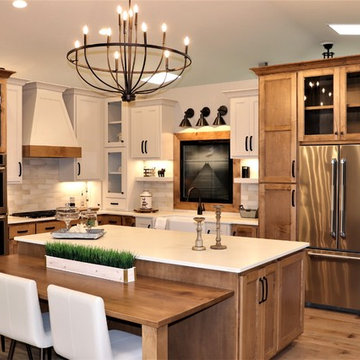
Our showcase kitchen was envisioned to be a modern farmhouse dream. To encompass the trend we used period lighting, a combination of cream, black and natural wood tones. Authentic natural maple hardwood flooring. Partially stained wood and painted cream custom cabinets for contrast and definition. The spacious kitchen island made of Vicostone Carrara honed Quartz is attached to the dining table. White fireclay farmhouse sink. Premium JennAir appliances.
Finished with cream faux leather dining chairs and farmhouse decor.
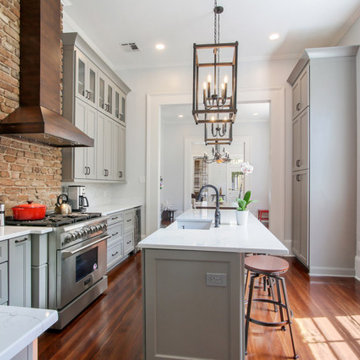
Medium sized classic l-shaped enclosed kitchen in New Orleans with a belfast sink, recessed-panel cabinets, grey cabinets, quartz worktops, white splashback, marble splashback, stainless steel appliances, medium hardwood flooring, an island, brown floors and white worktops.
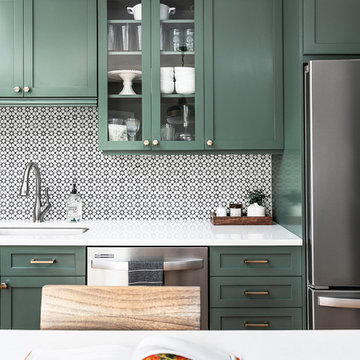
Cabinets were updated with an amazing green paint color, the layout was reconfigured, and beautiful nature-themed textures were added throughout. The bold cabinet color, rich wood finishes, and warm metal tones featured in this kitchen are second to none!
Cabinetry Color: Rainy Afternoon by Benjamin Moore
Walls: Revere Pewter by Benjamin Moore
Island and shelves: Knotty Alder in "Winter" stain
Photo credit: Picture Perfect House

This European kitchen has several different areas and functions. Each area has its own specific details but are tied together with distinctive farmhouse feel, created by combining medium wood and white cabinetry, different styles of cabinetry, mixed metals, warm, earth toned tile floors, blue granite countertops and a subtle blue and white backsplash. The hand-hammered copper counter on the peninsula ties in with the hammered copper farmhouse sink. The blue azul granite countertops have a deep layer of texture and beautifully play off the blue and white Italian tile backsplash and accent wall. The high gloss black hood was custom-made and has chrome banding. The French Lacanche stove has soft gold controls. This kitchen also has radiant heat under its earth toned limestone floors. A special feature of this kitchen is the wood burning stove. Part of the original 1904 house, we repainted it and set it on a platform. We made the platform a cohesive part of the space defining wall by using a herringbone pattern trim, fluted porcelain tile and crown moulding with roping. The office area’s built in desk and cabinets provide a convenient work and storage space. Topping the room off is a coffered ceiling.
In this classic English Tudor home located in Penn Valley, PA, we renovated the kitchen, mudroom, deck, patio, and the exterior walkways and driveway. The European kitchen features high end finishes and appliances, and heated floors for year-round comfort! The outdoor areas are spacious and inviting. The open trellis over the hot tub provides just the right amount of shelter. These clients were referred to us by their architect, and we had a great time working with them to mix classic European styles in with contemporary, current spaces.
Rudloff Custom Builders has won Best of Houzz for Customer Service in 2014, 2015 2016, 2017 and 2019. We also were voted Best of Design in 2016, 2017, 2018, 2019 which only 2% of professionals receive. Rudloff Custom Builders has been featured on Houzz in their Kitchen of the Week, What to Know About Using Reclaimed Wood in the Kitchen as well as included in their Bathroom WorkBook article. We are a full service, certified remodeling company that covers all of the Philadelphia suburban area. This business, like most others, developed from a friendship of young entrepreneurs who wanted to make a difference in their clients’ lives, one household at a time. This relationship between partners is much more than a friendship. Edward and Stephen Rudloff are brothers who have renovated and built custom homes together paying close attention to detail. They are carpenters by trade and understand concept and execution. Rudloff Custom Builders will provide services for you with the highest level of professionalism, quality, detail, punctuality and craftsmanship, every step of the way along our journey together.
Specializing in residential construction allows us to connect with our clients early in the design phase to ensure that every detail is captured as you imagined. One stop shopping is essentially what you will receive with Rudloff Custom Builders from design of your project to the construction of your dreams, executed by on-site project managers and skilled craftsmen. Our concept: envision our client’s ideas and make them a reality. Our mission: CREATING LIFETIME RELATIONSHIPS BUILT ON TRUST AND INTEGRITY.
Photo Credit: Linda McManus Images
Enclosed Kitchen with All Types of Island Ideas and Designs
12