Enclosed Kitchen with Black Floors Ideas and Designs
Refine by:
Budget
Sort by:Popular Today
141 - 160 of 1,710 photos
Item 1 of 3
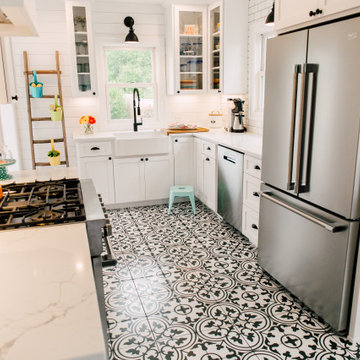
This tiny kitchen got the makeover of a lifetime. From dated 70's red and brown to light and bright black and white (plus some turquoise thrown in). On the homeowners wish list was shiplap. We installed it on the outside wall and the entry for extra texture. We took this kitchen down to the studs so that we could start fresh. Included in the remodel was enclosing the equally tiny back porch which gives better access into the kitchen from the back deck.
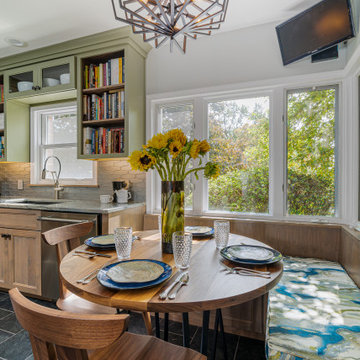
This couples small kitchen was in dire need of an update. The homeowner is an avid cook and cookbook collector so finding a special place for some of his most prized cookbooks was a must! we moved the doorway to accommodate a layout change and the kitchen is now not only more beautiful but much more functional.
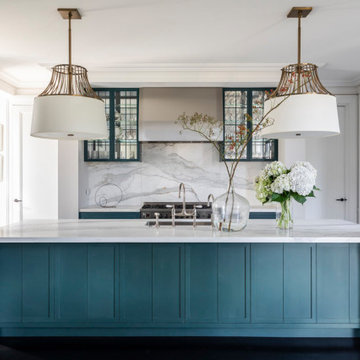
Inspiration for a traditional l-shaped enclosed kitchen in Sydney with a submerged sink, shaker cabinets, turquoise cabinets, white splashback, stone slab splashback, stainless steel appliances, dark hardwood flooring, an island, black floors and white worktops.
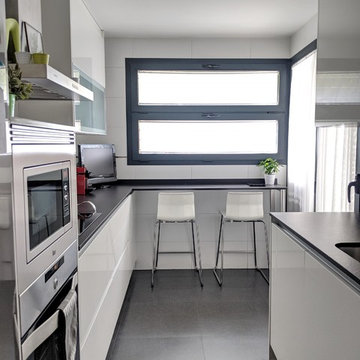
Design ideas for a medium sized modern u-shaped enclosed kitchen in Madrid with a built-in sink, flat-panel cabinets, white cabinets, granite worktops, white splashback, porcelain splashback, stainless steel appliances, porcelain flooring, no island, black floors and black worktops.
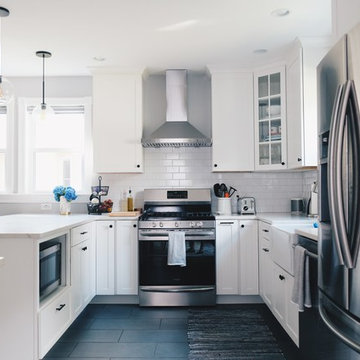
Inspiration for a medium sized contemporary u-shaped enclosed kitchen in Philadelphia with a belfast sink, shaker cabinets, white cabinets, engineered stone countertops, white splashback, metro tiled splashback, stainless steel appliances, porcelain flooring, a breakfast bar, black floors and white worktops.

The extreme contrast of the almost black cabinetry and floor vs. the light and bright walls and shelves gives this kitchen a bright, clean, and crisp appeal. The floor is Marmoleum which is a nod to the linoleum that would have been used originally.
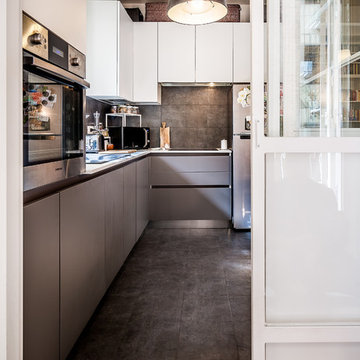
Fluido Design Studio, Manlio Leo, Mara Poli.
Vista della cucina
Inspiration for a large contemporary l-shaped enclosed kitchen in Rome with flat-panel cabinets, grey cabinets, black floors, black splashback, stainless steel appliances and grey worktops.
Inspiration for a large contemporary l-shaped enclosed kitchen in Rome with flat-panel cabinets, grey cabinets, black floors, black splashback, stainless steel appliances and grey worktops.
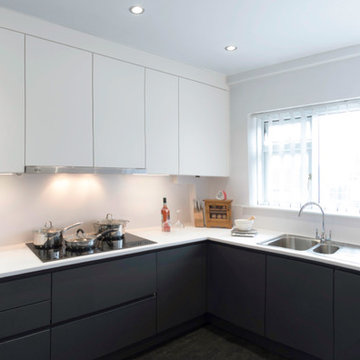
Modern space monochromatic kitchen, celling reaching cupboards for extra storage space. Built in appliances with surrounding additional storage.
Design ideas for a small modern u-shaped enclosed kitchen in Devon with a submerged sink, flat-panel cabinets, white cabinets, black appliances and black floors.
Design ideas for a small modern u-shaped enclosed kitchen in Devon with a submerged sink, flat-panel cabinets, white cabinets, black appliances and black floors.
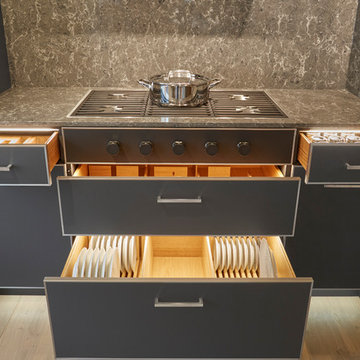
Black laminate with aluminum door trim in contemporary display. Rift Oak interiors.
Design ideas for a medium sized contemporary l-shaped enclosed kitchen in Chicago with an integrated sink, flat-panel cabinets, grey cabinets, engineered stone countertops, multi-coloured splashback, porcelain splashback, integrated appliances, medium hardwood flooring, an island, black floors and grey worktops.
Design ideas for a medium sized contemporary l-shaped enclosed kitchen in Chicago with an integrated sink, flat-panel cabinets, grey cabinets, engineered stone countertops, multi-coloured splashback, porcelain splashback, integrated appliances, medium hardwood flooring, an island, black floors and grey worktops.

Una cucina con l'effetto WOW!
Questo era quello che il nostro cliente Nicola cercava.
Obiettivo raggiunto!
Design ideas for a medium sized modern u-shaped enclosed kitchen in Other with a single-bowl sink, flat-panel cabinets, black cabinets, composite countertops, grey splashback, black appliances, porcelain flooring, a breakfast bar, black floors and grey worktops.
Design ideas for a medium sized modern u-shaped enclosed kitchen in Other with a single-bowl sink, flat-panel cabinets, black cabinets, composite countertops, grey splashback, black appliances, porcelain flooring, a breakfast bar, black floors and grey worktops.
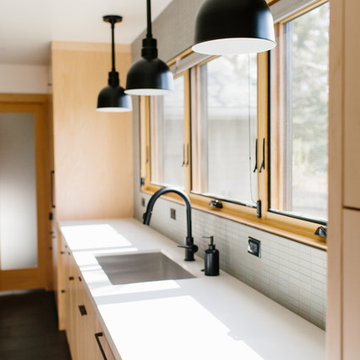
Design ideas for a large contemporary l-shaped enclosed kitchen in Seattle with a submerged sink, flat-panel cabinets, light wood cabinets, composite countertops, grey splashback, porcelain splashback, stainless steel appliances, ceramic flooring, an island, black floors and white worktops.
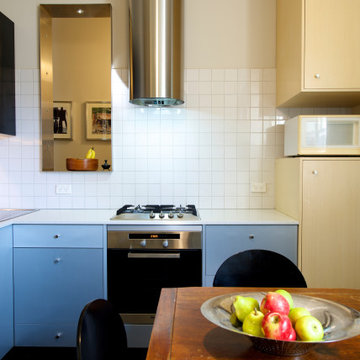
Design ideas for a large retro l-shaped enclosed kitchen in Melbourne with flat-panel cabinets, blue cabinets, laminate countertops, white splashback, ceramic splashback, stainless steel appliances, laminate floors, no island, black floors and white worktops.
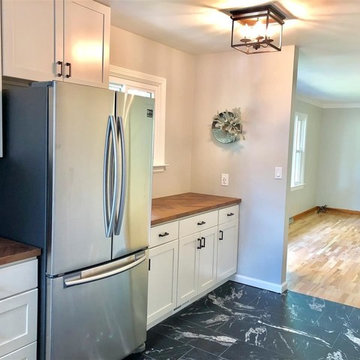
This is an example of a small traditional l-shaped enclosed kitchen in Denver with a submerged sink, shaker cabinets, white cabinets, wood worktops, black splashback, ceramic splashback, stainless steel appliances, slate flooring, no island, black floors and brown worktops.
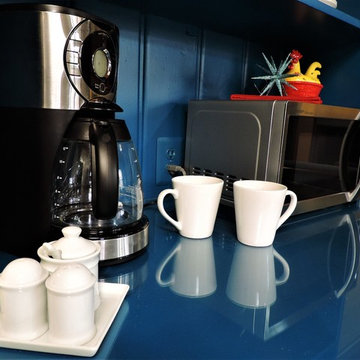
This stand alone cabinet piece makes a perfect coffee bar!
This is an example of a small retro l-shaped enclosed kitchen in Other with a double-bowl sink, flat-panel cabinets, grey cabinets, composite countertops, multi-coloured splashback, mosaic tiled splashback, stainless steel appliances, slate flooring, a breakfast bar, black floors and grey worktops.
This is an example of a small retro l-shaped enclosed kitchen in Other with a double-bowl sink, flat-panel cabinets, grey cabinets, composite countertops, multi-coloured splashback, mosaic tiled splashback, stainless steel appliances, slate flooring, a breakfast bar, black floors and grey worktops.

Design ideas for a medium sized contemporary l-shaped enclosed kitchen in Toulouse with beige cabinets, an island, black floors, black worktops, a single-bowl sink, beaded cabinets, marble worktops, white splashback, black appliances and cement flooring.
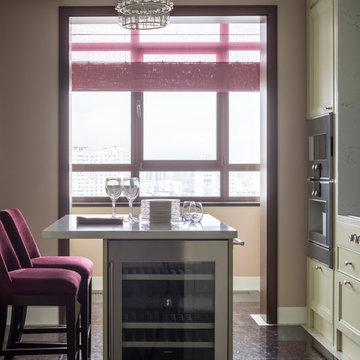
Дизайнер - Татьяна Никитина. Стилист - Мария Мироненко. Фотограф - Евгений Кулибаба.
Inspiration for a large classic single-wall enclosed kitchen in Moscow with an integrated sink, raised-panel cabinets, green cabinets, engineered stone countertops, white splashback, marble splashback, black appliances, marble flooring, an island and black floors.
Inspiration for a large classic single-wall enclosed kitchen in Moscow with an integrated sink, raised-panel cabinets, green cabinets, engineered stone countertops, white splashback, marble splashback, black appliances, marble flooring, an island and black floors.
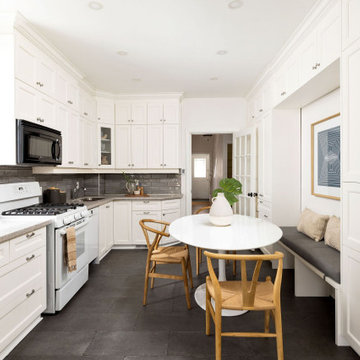
This is an example of a medium sized classic galley enclosed kitchen in Toronto with a submerged sink, shaker cabinets, white cabinets, composite countertops, porcelain splashback, white appliances, porcelain flooring, no island, black floors and grey worktops.
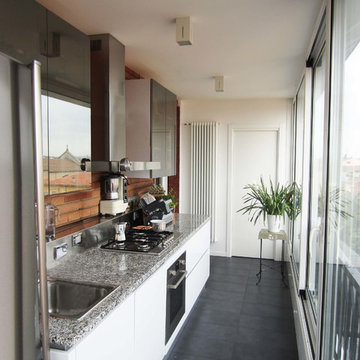
Small modern galley enclosed kitchen in Bologna with a built-in sink, glass-front cabinets, white cabinets, granite worktops, brown splashback, brick splashback, stainless steel appliances, porcelain flooring and black floors.
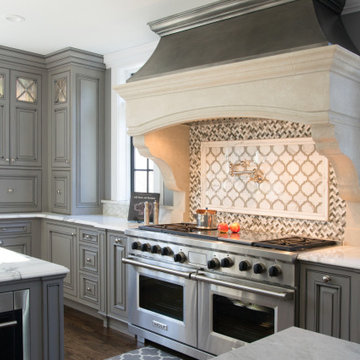
This beautiful kitchen design with a gray-magenta palette, luxury appliances, and versatile islands perfectly blends elegance and modernity.
Elegant gray tones, opulent Sub-Zero Wolf appliances, and a striking hood design form captivating focal points in the kitchen.
---
Project by Wiles Design Group. Their Cedar Rapids-based design studio serves the entire Midwest, including Iowa City, Dubuque, Davenport, and Waterloo, as well as North Missouri and St. Louis.
For more about Wiles Design Group, see here: https://wilesdesigngroup.com/
To learn more about this project, see here: https://wilesdesigngroup.com/cedar-rapids-luxurious-kitchen-expansion
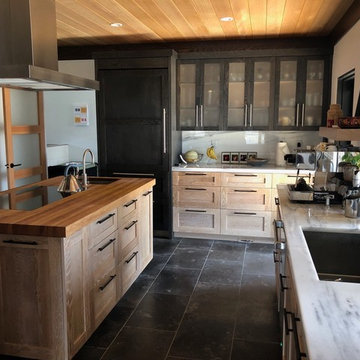
Photo of a large traditional u-shaped enclosed kitchen in Other with a submerged sink, shaker cabinets, light wood cabinets, marble worktops, white splashback, marble splashback, integrated appliances, porcelain flooring, an island, black floors and white worktops.
Enclosed Kitchen with Black Floors Ideas and Designs
8