Enclosed Kitchen with Quartz Worktops Ideas and Designs
Refine by:
Budget
Sort by:Popular Today
161 - 180 of 13,338 photos
Item 1 of 3

Range: Glacier Gloss - Vero
Colour; White
Worktops: White Quartz
This is an example of a medium sized modern l-shaped enclosed kitchen in West Midlands with an integrated sink, flat-panel cabinets, white cabinets, quartz worktops, metallic splashback, glass sheet splashback, black appliances, laminate floors, no island, grey floors and white worktops.
This is an example of a medium sized modern l-shaped enclosed kitchen in West Midlands with an integrated sink, flat-panel cabinets, white cabinets, quartz worktops, metallic splashback, glass sheet splashback, black appliances, laminate floors, no island, grey floors and white worktops.
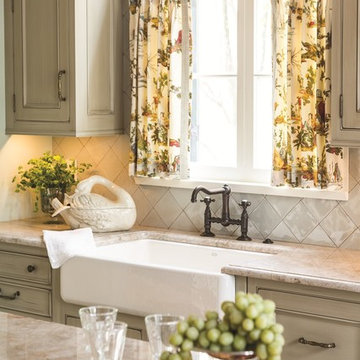
Custom woodmode cabinetry with handmade Winchester tile backsplash. Taj Mahal quartzite counters and island.
Design ideas for a large traditional enclosed kitchen in New Orleans with a belfast sink, beaded cabinets, green cabinets, quartz worktops, blue splashback, ceramic splashback, stainless steel appliances, an island and white worktops.
Design ideas for a large traditional enclosed kitchen in New Orleans with a belfast sink, beaded cabinets, green cabinets, quartz worktops, blue splashback, ceramic splashback, stainless steel appliances, an island and white worktops.
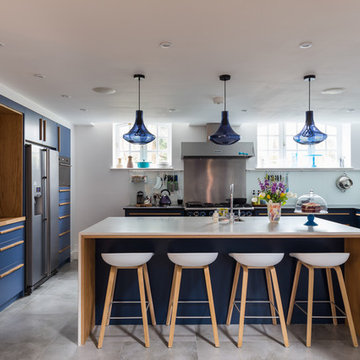
The Surrey Malthouse is a beautiful large contemporary kitchen. Finished in two different blue's- Mylands- Mayfair Dark and Dulux Heritage- Antwerp Blue, the colouring highlights the different areas of the room in the most subtle way.
Beautiful oak accents throughout the room soften the bold blue colouring and keep the flow of natural timber throughout.
A large central island with room for comfortable dining, with matching stools that are in-keeping with the colour palette. The large island is wrapped in a beautiful white Quartz which allows it to make a statement without the use of the a bold colour, breaking up the sea of blue in the room.
Pendant lighting ties in the blue colour palette and provides soft lighting above the seating area.
Project in collaboration with NKLiving.
Photgraphy By Chris Snook.
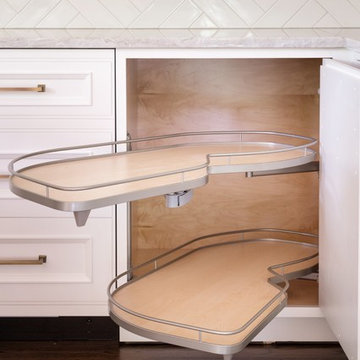
Laminate cabinet fronts and Corian were the rage when this Overland Park home was built. With an out dated kitchen this beautiful California styled home required a gut and redo in the main kitchen area. The decision making process was extensive, but the client felt like she achieved a beautiful new kitchen with the guidance and hard work of Arlene Ladegaard and the Design Connection, Inc. team. From the beautiful white inset cabinet doors to the seamless look of the built in refrigerator to the antique brass faucets and pulls this kitchen is complete. Arlene and her team worked hard from the designing phase to the project management to the completion of new kitchen remodel. The client says” Thank you and I love it!”
Design Connection, Inc. provided- Kitchen design, space planning, elevations, tile, plumbing, cabinet design, counter top selections, bar stools, and installation of all products including project management.
The newly remodeled white kitchen is on trend in the world of design. A point of emphasis was designed by Design Connection, Inc. through cross glass front cabinets that were extended all the way to the ceiling and lowered a little towards the counter top.
Design Connection, Inc. provided- Kitchen design, space planning, elevations, tile, plumbing, cabinet design, counter top selections, bar stools, and installation of all products including project management.
The custom cabinetry for the client was important to update the space. Beautifully designed cabinets with inset doors and a custom finish hardware to match the faucet the client loved.
Design Connection, Inc. provided- Kitchen design, space planning, elevations, tile, plumbing, cabinet design, counter top selections, bar stools, and installation of all products including project management.
The backsplash was extended all the way up to the ceiling creating a point of emphasis for the kitchen.
Design Connection, Inc. provided- Kitchen design, space planning, elevations, tile, plumbing, cabinet design, counter top selections, bar stools, and installation of all products including project management.

Contemporary Matt handleless kitchen with white quartz worktops and up stands. Glass splash backs and recessed under unit lighting, integrated appliances and wine cooler.
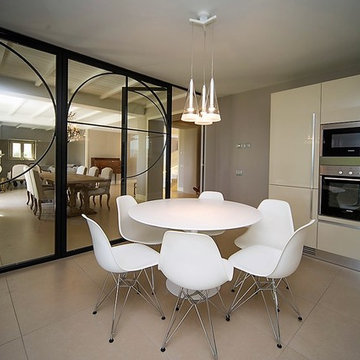
La stanza risulta dimensionata per essere comodamente abitabile, con un tavolo circolare al centro della stanza. La cucina si sviluppa a L e risulta caratterizzata da linee pulite ed essenziali, con toni molto chiari ma non freddi alla percezione. Le pareti ed il pavimento grigio chiaro fanno risaltare il bianco puro delle sedute e del tavolo.
La parete che separa dalla sala pranzo, costituito da un ambiente fluido con il soggiorno, è stata realizzata con profili in ferro verniciato e vetro trasparente, per evitare così la diffusione di odore durante la cottura, ma garantire la massima diffusione della luce tra gli ambienti.
Fotografo: Alessio Vissani
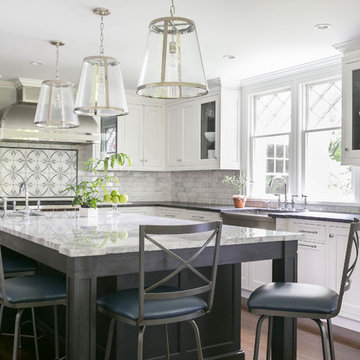
Inspiration for a large classic l-shaped enclosed kitchen in New York with a belfast sink, recessed-panel cabinets, white cabinets, quartz worktops, grey splashback, stone tiled splashback, dark hardwood flooring and an island.
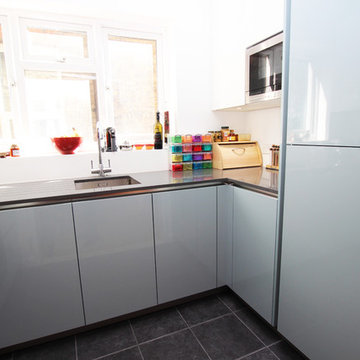
High gloss lacquer metallic kitchen base units in 'Ocean Blue'
White laminate wall units.
Worktop: Compac Smoke Grey Quartz, 20mm
Inspiration for a modern u-shaped enclosed kitchen in London with glass-front cabinets, blue cabinets, quartz worktops, stainless steel appliances and no island.
Inspiration for a modern u-shaped enclosed kitchen in London with glass-front cabinets, blue cabinets, quartz worktops, stainless steel appliances and no island.
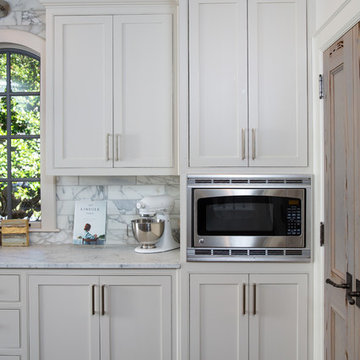
Brendon Pinola
Inspiration for a large classic l-shaped enclosed kitchen in Birmingham with white cabinets, stainless steel appliances, medium hardwood flooring, an island, a submerged sink, flat-panel cabinets, quartz worktops and metro tiled splashback.
Inspiration for a large classic l-shaped enclosed kitchen in Birmingham with white cabinets, stainless steel appliances, medium hardwood flooring, an island, a submerged sink, flat-panel cabinets, quartz worktops and metro tiled splashback.
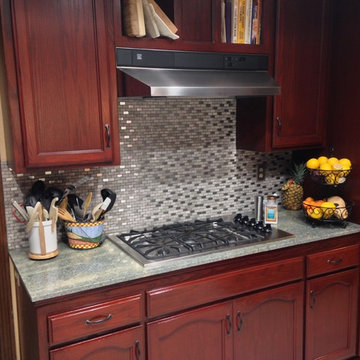
This is an example of a medium sized classic l-shaped enclosed kitchen in Los Angeles with recessed-panel cabinets, red cabinets, an island, quartz worktops, grey splashback, mosaic tiled splashback, a double-bowl sink, stainless steel appliances and ceramic flooring.
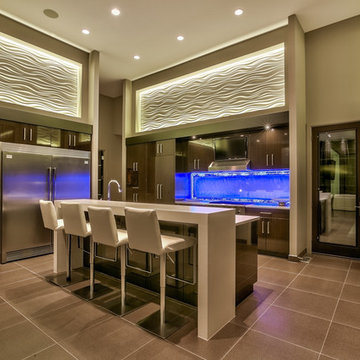
Home Built by Arjay Builders Inc.
Photo by Amoura Productions
Cabinetry Provided by Eurowood Cabinets, Inc
Design ideas for an expansive contemporary u-shaped enclosed kitchen in Omaha with flat-panel cabinets, dark wood cabinets, quartz worktops, white splashback, stone slab splashback, stainless steel appliances, an island, a submerged sink and brown floors.
Design ideas for an expansive contemporary u-shaped enclosed kitchen in Omaha with flat-panel cabinets, dark wood cabinets, quartz worktops, white splashback, stone slab splashback, stainless steel appliances, an island, a submerged sink and brown floors.
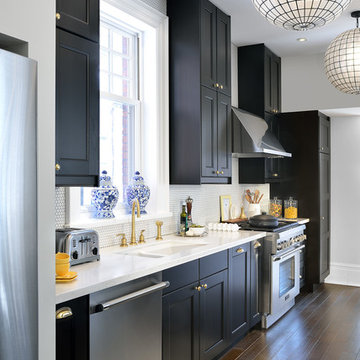
Design Tip: Always run your cabinets right up to the ceilings, even when you have high ceilings.
Photo Credit: http://arnalpix.com/

Situated just south of Kensington Palace and Gardens (one of the most prestigious locations in London), we find this lovely slim U-shaped kitchen full of style and beauty. Smaller in size but the sleek lines are still evident in this project within the tall cornices and external skirting. We loved working in this stately Victorian building!
Our client’s luxury bespoke kitchen journey began with a visit to The Handmade Kitchen Co showroom. The couple were able to see the exquisite quality of our furniture for themselves which would provide them with a unique and personal space that would be loved for many years to come.
Our client wanted to showcase their impeccably good taste and opted for our Traditional Raised shaker. It has been highlighted with a black paint hand-painted onto the cabinets known as Black Beauty by Benjamin Moore. It’s a rich shade of black with a hint of warmth. Versatile and sophisticated, black is a colour that can enhance any style of home, whether cosy or chic, soft or bold. Incorporating black paint, whether subtly or boldly, can make a significant impact on interior design.
This kitchen isn’t just a culinary experience but is designed to make memories with loved ones in the space they call the heart of the home.
Enhancing the cooking journey is the Rangemaster Classic Deluxe 110cm Dual Fuel Range Cooking in Black & Brass Trim which has been put alongside the cutting-edge Westin Prime extractor.
Having a clear direction of how our clients wanted their kitchen style, they opted for a Nivito Brass sink, Quooker PRO3 Fusion Round Tap in Gold & Quooker Cube and a Quooker Soak Dispenser in Gold. All three items instantly add grandeur to the space, while maintaining a balanced and understated presence.
To offset the boldness of the Black Beauty cabinetry, the Calacatta Viola Marble Honed worktops provide a striking contrast with their pristine polished finish. This juxtaposition creates a visually captivating and inviting kitchen space.
The intricate features make up the kitchen design and the ones in this space are the decorative cornices and the Armac Martin ‘Bakes’ cabinet handles in burnished brass.
Throughout this London townhouse, there was beautiful scribing in each room. Our client wanted it to flow nicely throughout the whole property and added it to the rooms we designed – the kitchen and bedroom. Adding to the theme and grandeur of the building, these decorative cornices look beautiful amongst the high ceilings.
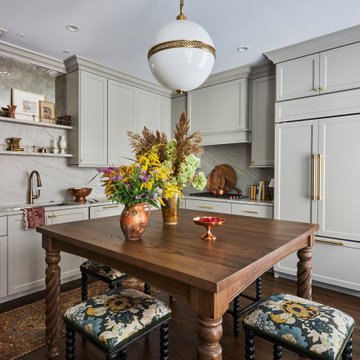
A row home renovation for a world traveling empty nester netted a Parisian inspired neutral kitchen with elegant finishes. From a quartzite countertop and backslash, to a custom barley twist legged island table, and a brass railed shelf backed by antique mirror, the design details bring the client’s vision to life.

Medium sized traditional galley enclosed kitchen in Seattle with a belfast sink, recessed-panel cabinets, beige cabinets, quartz worktops, beige splashback, stone slab splashback, stainless steel appliances, terracotta flooring, no island, beige floors and beige worktops.

This is an example of a medium sized retro galley enclosed kitchen in San Diego with a single-bowl sink, flat-panel cabinets, grey cabinets, quartz worktops, blue splashback, ceramic splashback, integrated appliances, terrazzo flooring, a breakfast bar, multi-coloured floors and white worktops.
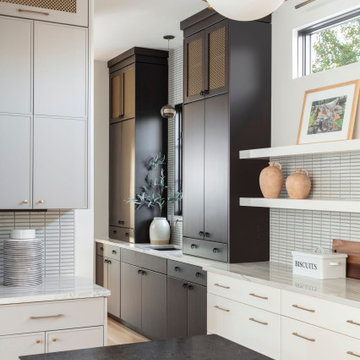
French modern home, featuring modern cabinetry, lighting and fixtures
This is an example of a large modern u-shaped enclosed kitchen in Denver with flat-panel cabinets, grey cabinets, quartz worktops, white splashback, ceramic splashback, integrated appliances, light hardwood flooring, multiple islands, beige floors and white worktops.
This is an example of a large modern u-shaped enclosed kitchen in Denver with flat-panel cabinets, grey cabinets, quartz worktops, white splashback, ceramic splashback, integrated appliances, light hardwood flooring, multiple islands, beige floors and white worktops.

Germanic influenced design is all about excellent ergonomics – the peninsular hob section drives the design, bringing all of the cooking zones together, the bora hob combines powerful cooktops with highly effective cooktop extraction. the solid matt white floor to ceiling furniture aligned with the island houses the ovens and refrigeration positioning them perfectly within the working area and gives the room a powerful geometric feel.

Cucina
Expansive mediterranean l-shaped enclosed kitchen in Florence with a belfast sink, glass-front cabinets, medium wood cabinets, quartz worktops, multi-coloured splashback, engineered quartz splashback, integrated appliances, terracotta flooring, an island, orange floors, multicoloured worktops and a vaulted ceiling.
Expansive mediterranean l-shaped enclosed kitchen in Florence with a belfast sink, glass-front cabinets, medium wood cabinets, quartz worktops, multi-coloured splashback, engineered quartz splashback, integrated appliances, terracotta flooring, an island, orange floors, multicoloured worktops and a vaulted ceiling.

The kitchen is now opened onto the dining room, facilitating the every day life.
This is an example of a medium sized contemporary u-shaped enclosed kitchen in London with a built-in sink, flat-panel cabinets, green cabinets, quartz worktops, white splashback, ceramic splashback, white appliances, light hardwood flooring, no island, beige floors and white worktops.
This is an example of a medium sized contemporary u-shaped enclosed kitchen in London with a built-in sink, flat-panel cabinets, green cabinets, quartz worktops, white splashback, ceramic splashback, white appliances, light hardwood flooring, no island, beige floors and white worktops.
Enclosed Kitchen with Quartz Worktops Ideas and Designs
9