Enclosed Living Room with Beige Floors Ideas and Designs
Refine by:
Budget
Sort by:Popular Today
141 - 160 of 10,554 photos
Item 1 of 3
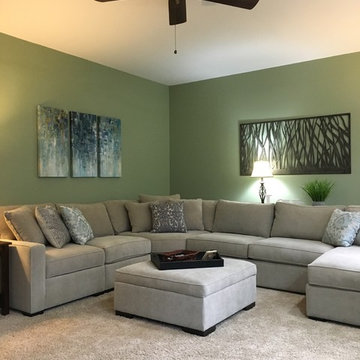
Design ideas for a large classic formal enclosed living room in Cincinnati with green walls, carpet, a standard fireplace, a stone fireplace surround, no tv and beige floors.
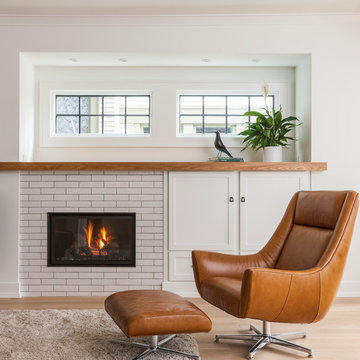
Interior Design by ecd Design LLC
This newly remodeled home was transformed top to bottom. It is, as all good art should be “A little something of the past and a little something of the future.” We kept the old world charm of the Tudor style, (a popular American theme harkening back to Great Britain in the 1500’s) and combined it with the modern amenities and design that many of us have come to love and appreciate. In the process, we created something truly unique and inspiring.
RW Anderson Homes is the premier home builder and remodeler in the Seattle and Bellevue area. Distinguished by their excellent team, and attention to detail, RW Anderson delivers a custom tailored experience for every customer. Their service to clients has earned them a great reputation in the industry for taking care of their customers.
Working with RW Anderson Homes is very easy. Their office and design team work tirelessly to maximize your goals and dreams in order to create finished spaces that aren’t only beautiful, but highly functional for every customer. In an industry known for false promises and the unexpected, the team at RW Anderson is professional and works to present a clear and concise strategy for every project. They take pride in their references and the amount of direct referrals they receive from past clients.
RW Anderson Homes would love the opportunity to talk with you about your home or remodel project today. Estimates and consultations are always free. Call us now at 206-383-8084 or email Ryan@rwandersonhomes.com.
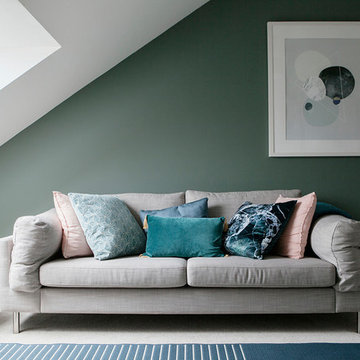
Ruth Maria Murphy | Photographer
Photo of a scandinavian formal enclosed living room in Other with green walls, carpet and beige floors.
Photo of a scandinavian formal enclosed living room in Other with green walls, carpet and beige floors.
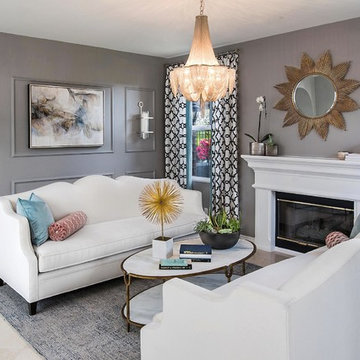
Inspiration for a medium sized traditional enclosed living room in Orange County with grey walls, marble flooring, a standard fireplace, beige floors, a concrete fireplace surround and no tv.
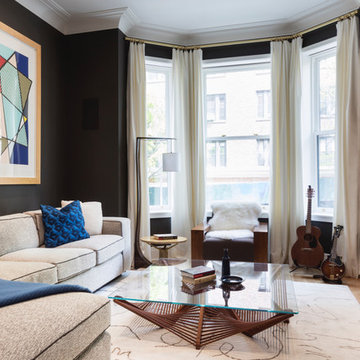
Brett Beyer Photography
This is an example of a small contemporary enclosed living room in New York with black walls, light hardwood flooring, a freestanding tv and beige floors.
This is an example of a small contemporary enclosed living room in New York with black walls, light hardwood flooring, a freestanding tv and beige floors.
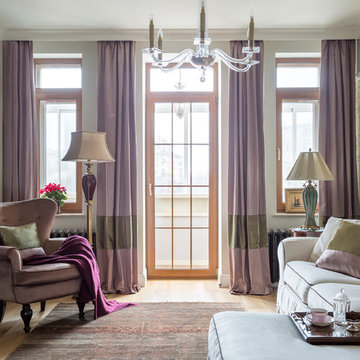
Квартира в стиле английской классики в старом сталинском доме. Растительные орнаменты, цвет вялой розы и приглушенные зелено-болотные оттенки, натуральное дерево и текстиль, настольные лампы и цветы в горшках - все это делает интерьер этой квартиры домашним, уютным и очень комфортным.

Designer: Lana Knapp, Senior Designer, ASID/NCIDQ
Photographer: Lori Hamilton - Hamilton Photography
Design ideas for an expansive coastal formal enclosed living room in Miami with marble flooring, a standard fireplace, a tiled fireplace surround, a concealed tv, beige walls and beige floors.
Design ideas for an expansive coastal formal enclosed living room in Miami with marble flooring, a standard fireplace, a tiled fireplace surround, a concealed tv, beige walls and beige floors.
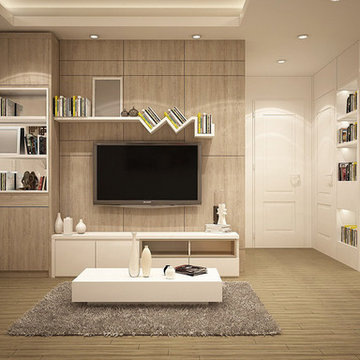
Inspiration for a medium sized contemporary formal enclosed living room in Toronto with beige walls, light hardwood flooring, no fireplace, a wall mounted tv and beige floors.
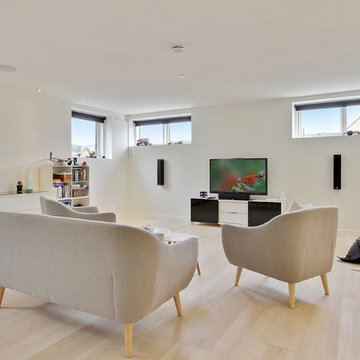
Design ideas for a medium sized scandinavian enclosed living room in Aarhus with white walls, light hardwood flooring and beige floors.
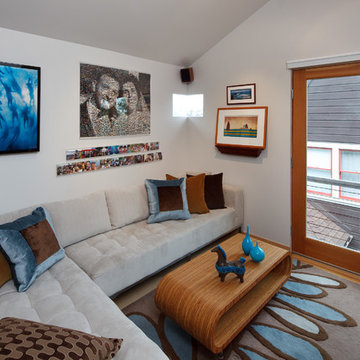
Small space living solutions are used throughout this contemporary 596 square foot tiny house. Adjustable height table in the entry area serves as both a coffee table for socializing and as a dining table for eating. Curved banquette is upholstered in outdoor fabric for durability and maximizes space with hidden storage underneath the seat. Kitchen island has a retractable countertop for additional seating while the living area conceals a work desk and media center behind sliding shoji screens.
Calming tones of sand and deep ocean blue fill the tiny bedroom downstairs. Glowing bedside sconces utilize wall-mounting and swing arms to conserve bedside space and maximize flexibility.
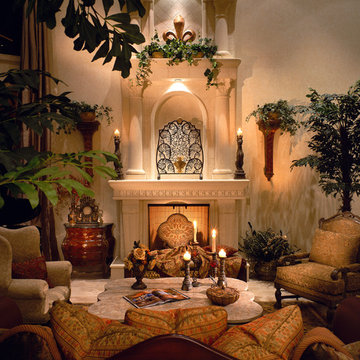
Medium sized mediterranean formal enclosed living room in Miami with beige walls, a standard fireplace, no tv, travertine flooring, a plastered fireplace surround and beige floors.

Family living room. Styled in club-style, wave curtains in Danish wool grey fabric, 50's style wall and floorlamps, and vintage armchair in maroon.
Large contemporary grey and white enclosed living room in London with grey walls, light hardwood flooring, a standard fireplace, a metal fireplace surround, a corner tv, beige floors, panelled walls and feature lighting.
Large contemporary grey and white enclosed living room in London with grey walls, light hardwood flooring, a standard fireplace, a metal fireplace surround, a corner tv, beige floors, panelled walls and feature lighting.
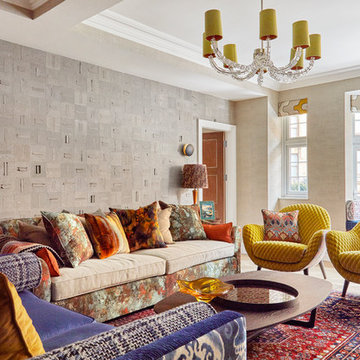
This is an example of a medium sized bohemian formal enclosed living room in London with grey walls, light hardwood flooring and beige floors.

Photo of a medium sized eclectic formal enclosed living room feature wall in London with beige walls, light hardwood flooring, a standard fireplace, a stone fireplace surround, no tv, beige floors and exposed beams.
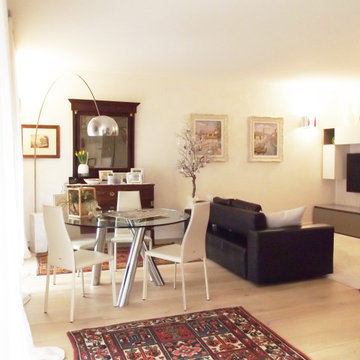
Inspiration for a medium sized enclosed living room in Other with white walls, light hardwood flooring, a wall mounted tv and beige floors.

The living room at Highgate House. An internal Crittall door and panel frames a view into the room from the hallway. Painted in a deep, moody green-blue with stone coloured ceiling and contrasting dark green joinery, the room is a grown-up cosy space.
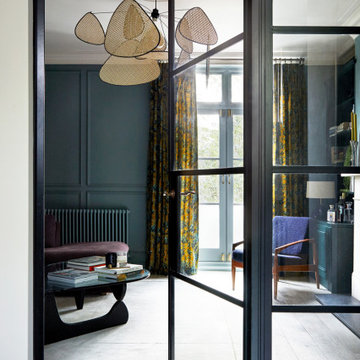
The living room at Highgate House. An internal Crittall door and panel frames a view into the room from the hallway. Painted in a deep, moody green-blue with stone coloured ceiling and contrasting dark green joinery, the room is a grown-up cosy space.
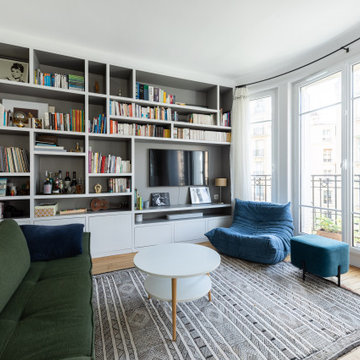
Nos clients ont fait l'acquisition de ce 135 m² afin d'y loger leur future famille. Le couple avait une certaine vision de leur intérieur idéal : de grands espaces de vie et de nombreux rangements.
Nos équipes ont donc traduit cette vision physiquement. Ainsi, l'appartement s'ouvre sur une entrée intemporelle où se dresse un meuble Ikea et une niche boisée. Éléments parfaits pour habiller le couloir et y ranger des éléments sans l'encombrer d'éléments extérieurs.
Les pièces de vie baignent dans la lumière. Au fond, il y a la cuisine, située à la place d'une ancienne chambre. Elle détonne de par sa singularité : un look contemporain avec ses façades grises et ses finitions en laiton sur fond de papier au style anglais.
Les rangements de la cuisine s'invitent jusqu'au premier salon comme un trait d'union parfait entre les 2 pièces.
Derrière une verrière coulissante, on trouve le 2e salon, lieu de détente ultime avec sa bibliothèque-meuble télé conçue sur-mesure par nos équipes.
Enfin, les SDB sont un exemple de notre savoir-faire ! Il y a celle destinée aux enfants : spacieuse, chaleureuse avec sa baignoire ovale. Et celle des parents : compacte et aux traits plus masculins avec ses touches de noir.
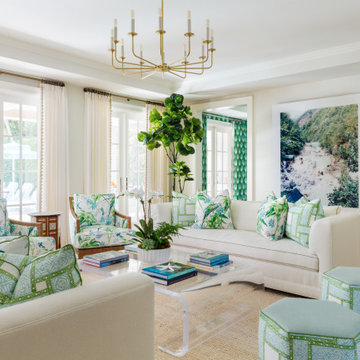
Inspiration for a world-inspired formal enclosed living room in Miami with white walls, carpet, no fireplace, no tv and beige floors.
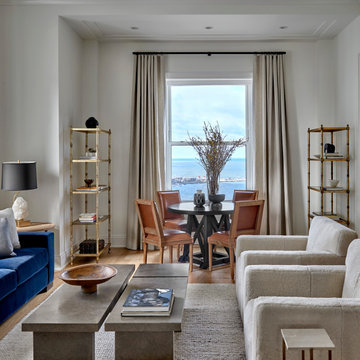
Having successfully designed the then bachelor’s penthouse residence at the Waldorf Astoria, Kadlec Architecture + Design was retained to combine 2 units into a full floor residence in the historic Palmolive building in Chicago. The couple was recently married and have five older kids between them all in their 20s. She has 2 girls and he has 3 boys (Think Brady bunch). Nate Berkus and Associates was the interior design firm, who is based in Chicago as well, so it was a fun collaborative process.
Details:
-Brass inlay in natural oak herringbone floors running the length of the hallway, which joins in the rotunda.
-Bronze metal and glass doors bring natural light into the interior of the residence and main hallway as well as highlight dramatic city and lake views.
-Billiards room is paneled in walnut with navy suede walls. The bar countertop is zinc.
-Kitchen is black lacquered with grass cloth walls and has two inset vintage brass vitrines.
-High gloss lacquered office
-Lots of vintage/antique lighting from Paris flea market (dining room fixture, over-scaled sconces in entry)
-World class art collection
Photography: Tony Soluri, Interior Design: Nate Berkus Interiors and Sasha Adler Design
Enclosed Living Room with Beige Floors Ideas and Designs
8