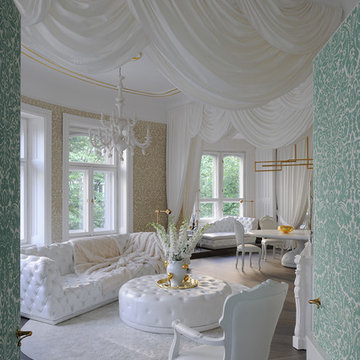Enclosed Living Room with Medium Hardwood Flooring Ideas and Designs
Refine by:
Budget
Sort by:Popular Today
81 - 100 of 27,343 photos
Item 1 of 3
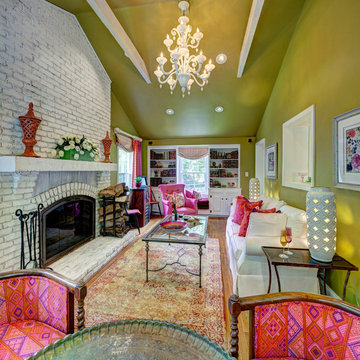
Medium sized bohemian enclosed living room in Austin with green walls, medium hardwood flooring, a standard fireplace and a brick fireplace surround.
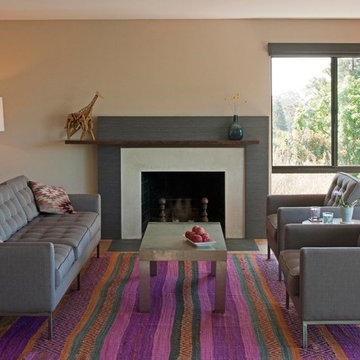
Photo by Langdon Clay
Photo of a medium sized contemporary formal enclosed living room in San Francisco with beige walls, medium hardwood flooring, a standard fireplace, a stone fireplace surround and no tv.
Photo of a medium sized contemporary formal enclosed living room in San Francisco with beige walls, medium hardwood flooring, a standard fireplace, a stone fireplace surround and no tv.
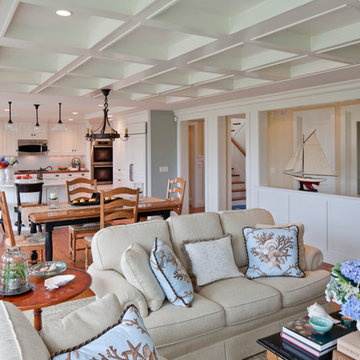
Photo Credits: Brian Vanden Brink
Inspiration for a medium sized nautical formal enclosed living room in Boston with green walls, medium hardwood flooring, a standard fireplace, a stone fireplace surround, no tv and brown floors.
Inspiration for a medium sized nautical formal enclosed living room in Boston with green walls, medium hardwood flooring, a standard fireplace, a stone fireplace surround, no tv and brown floors.
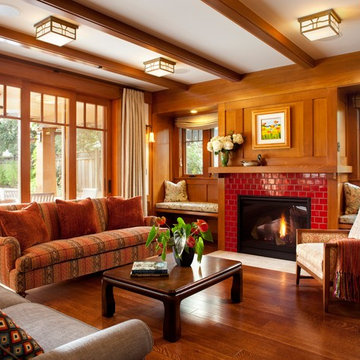
Paul Dyer Photography
Design ideas for a traditional formal enclosed living room in San Francisco with medium hardwood flooring, a standard fireplace, a tiled fireplace surround and no tv.
Design ideas for a traditional formal enclosed living room in San Francisco with medium hardwood flooring, a standard fireplace, a tiled fireplace surround and no tv.
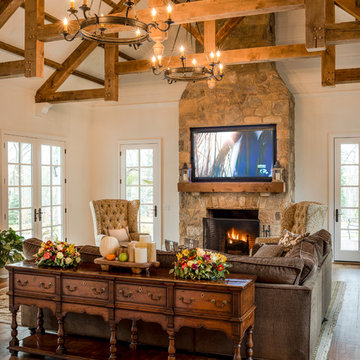
Angle Eye Photography
Photo of a large classic enclosed living room in Philadelphia with a standard fireplace, a stone fireplace surround, a wall mounted tv, white walls, medium hardwood flooring and brown floors.
Photo of a large classic enclosed living room in Philadelphia with a standard fireplace, a stone fireplace surround, a wall mounted tv, white walls, medium hardwood flooring and brown floors.
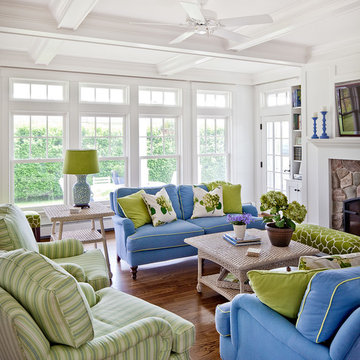
Irvin Serrano
Photo of a beach style enclosed living room in Portland Maine with white walls, medium hardwood flooring, a stone fireplace surround, a wall mounted tv and brown floors.
Photo of a beach style enclosed living room in Portland Maine with white walls, medium hardwood flooring, a stone fireplace surround, a wall mounted tv and brown floors.
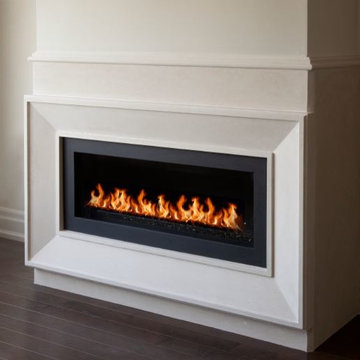
Fireplace. Cast Stone. Cast Stone Mantels. Fireplace Design. Fireplace Design Ideas. Fireplace Mantels. Fireplace Surrounds. Mantel Design. Omega. Omega Mantels. Omega Mantels Of Stone. Cast Stone Fireplace. Modern . Modern Fireplace. Dark Wood Floor. formal. Living Space. Linear. Linear fireplace. Linear Mantel. Fireplace Makeover.
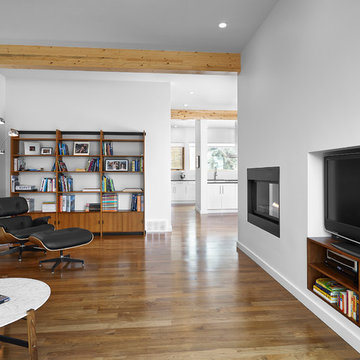
Designers: Kim and Chris Woodroffe
e-mail: cwoodrof@gmail.com
Photographer: Merle Prosofsky Photography Ltd.
Inspiration for a medium sized contemporary enclosed living room in Edmonton with white walls, medium hardwood flooring, a ribbon fireplace, a plastered fireplace surround, a built-in media unit and brown floors.
Inspiration for a medium sized contemporary enclosed living room in Edmonton with white walls, medium hardwood flooring, a ribbon fireplace, a plastered fireplace surround, a built-in media unit and brown floors.
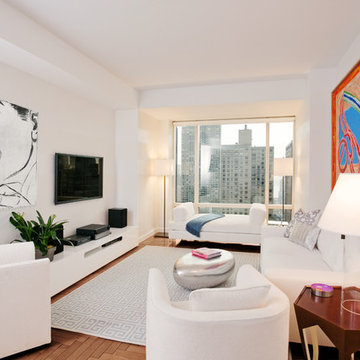
Sam Horine
Inspiration for a small contemporary enclosed living room in New York with white walls, medium hardwood flooring, a wall mounted tv and no fireplace.
Inspiration for a small contemporary enclosed living room in New York with white walls, medium hardwood flooring, a wall mounted tv and no fireplace.
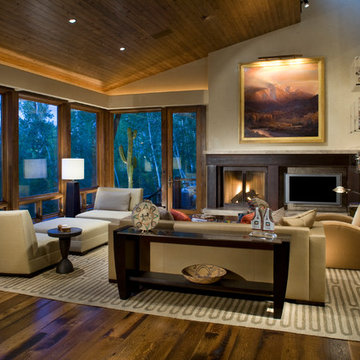
Brent Moss Photography
Photo of a medium sized contemporary formal enclosed living room in Denver with a standard fireplace, a wall mounted tv, beige walls, medium hardwood flooring, a metal fireplace surround and brown floors.
Photo of a medium sized contemporary formal enclosed living room in Denver with a standard fireplace, a wall mounted tv, beige walls, medium hardwood flooring, a metal fireplace surround and brown floors.
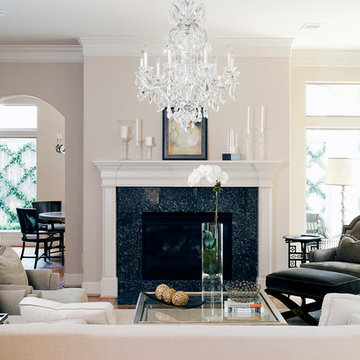
Inspiration for a traditional enclosed living room in Houston with beige walls, no tv, medium hardwood flooring and feature lighting.
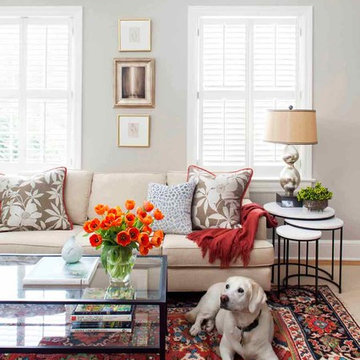
Jeff Herr
Design ideas for a medium sized classic formal enclosed living room in Atlanta with grey walls and medium hardwood flooring.
Design ideas for a medium sized classic formal enclosed living room in Atlanta with grey walls and medium hardwood flooring.
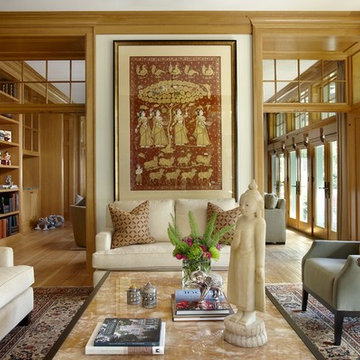
Living Room Detail
Photo of an eclectic enclosed living room in Chicago with medium hardwood flooring.
Photo of an eclectic enclosed living room in Chicago with medium hardwood flooring.
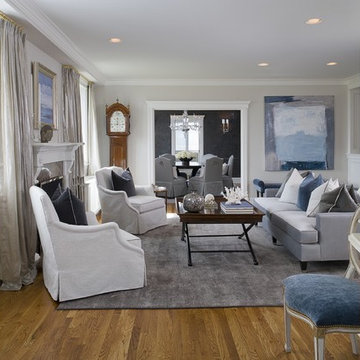
Transitional Living Room
Tim Lee Photgraphy
Photo of a medium sized traditional formal enclosed living room in New York with grey walls, medium hardwood flooring, a standard fireplace, no tv and a stone fireplace surround.
Photo of a medium sized traditional formal enclosed living room in New York with grey walls, medium hardwood flooring, a standard fireplace, no tv and a stone fireplace surround.

This home renovation project transformed unused, unfinished spaces into vibrant living areas. Each exudes elegance and sophistication, offering personalized design for unforgettable family moments.
The living space features luxurious furnishings, a cozy fireplace, and statement lighting. Balanced decor and a touch of greenery add warmth and sophistication, creating a haven of comfort and style.
Project completed by Wendy Langston's Everything Home interior design firm, which serves Carmel, Zionsville, Fishers, Westfield, Noblesville, and Indianapolis.
For more about Everything Home, see here: https://everythinghomedesigns.com/
To learn more about this project, see here: https://everythinghomedesigns.com/portfolio/fishers-chic-family-home-renovation/

We juxtaposed bold colors and contemporary furnishings with the early twentieth-century interior architecture for this four-level Pacific Heights Edwardian. The home's showpiece is the living room, where the walls received a rich coat of blackened teal blue paint with a high gloss finish, while the high ceiling is painted off-white with violet undertones. Against this dramatic backdrop, we placed a streamlined sofa upholstered in an opulent navy velour and companioned it with a pair of modern lounge chairs covered in raspberry mohair. An artisanal wool and silk rug in indigo, wine, and smoke ties the space together.
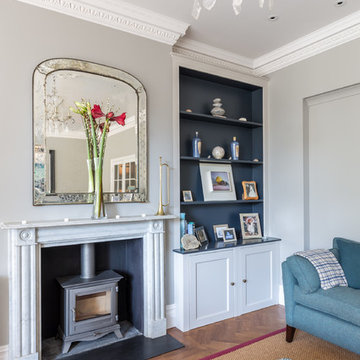
Howard Baker Photography | www.howardbakerphoto.com
Design ideas for a medium sized traditional enclosed living room in London with grey walls, medium hardwood flooring, a wood burning stove, a stone fireplace surround and brown floors.
Design ideas for a medium sized traditional enclosed living room in London with grey walls, medium hardwood flooring, a wood burning stove, a stone fireplace surround and brown floors.
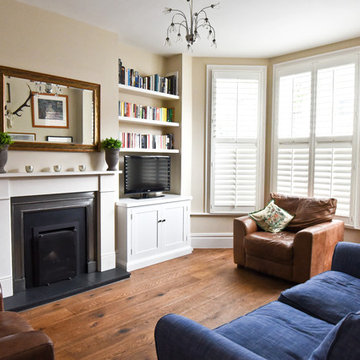
Full renovation of a Victorian terrace house including loft and side return extensions, full interior refurbishment and garden landscaping to create a beautiful family home.
A blend of traditional and modern design elements were expertly executed to deliver a light, stylish and inviting space.
Photo Credits : Simon Richards
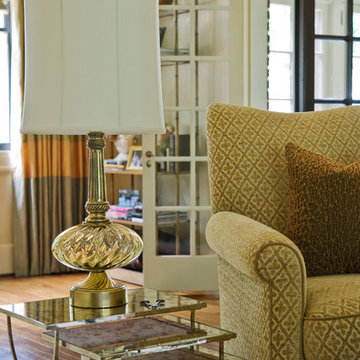
A vintage glass and brass lamp circa the 1960s sets off this living room’s gold, copper and neutral palette. Silk draperies, a metal étagère, polished nickel and antiqued mirror set of nesting tables set off the Oushak rug and dark walnut stain of the hardwoods.
Enclosed Living Room with Medium Hardwood Flooring Ideas and Designs
5
