Enclosed Living Room with Medium Hardwood Flooring Ideas and Designs
Refine by:
Budget
Sort by:Popular Today
161 - 180 of 27,343 photos
Item 1 of 3
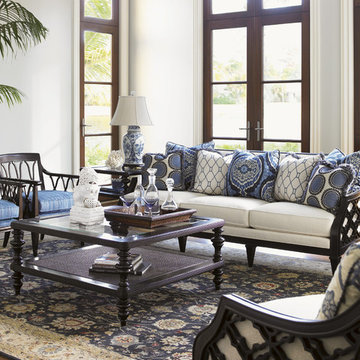
A fresh take on British Colonial style, this living room features a soothing color palette built on blue hues and neutral tones. A rich mahogany anchors the room while floor to ceiling windows create an open and airy feel.
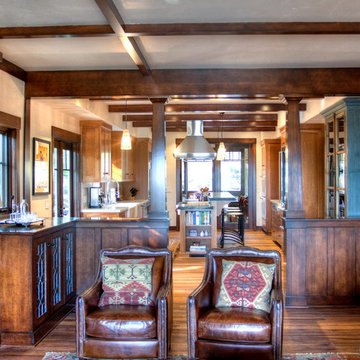
Chad Carper- Contractor
Fred Rothenberg - Photographer
Design ideas for a medium sized traditional enclosed living room in Santa Barbara with white walls, medium hardwood flooring, a standard fireplace, a tiled fireplace surround, a wall mounted tv and a reading nook.
Design ideas for a medium sized traditional enclosed living room in Santa Barbara with white walls, medium hardwood flooring, a standard fireplace, a tiled fireplace surround, a wall mounted tv and a reading nook.
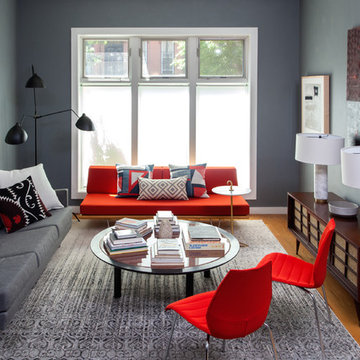
This is an example of a contemporary formal enclosed living room in New York with grey walls and medium hardwood flooring.
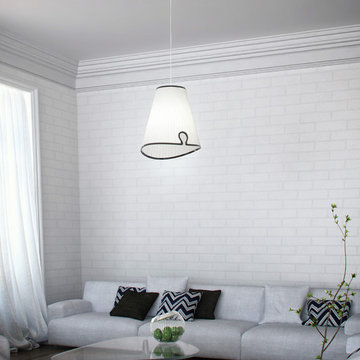
This stylish home in the heart of SFC incorporates gorgeous Italian fabric sofas, the famous Noguchi coffee table, and a set of Iris Design Studio Black and White plisse lights.
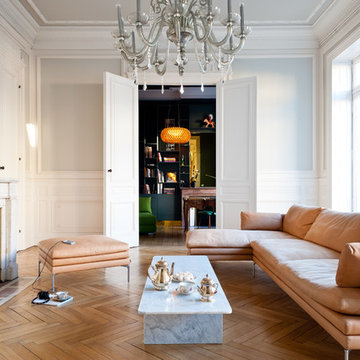
photographe Julien Fernandez
This is an example of a large contemporary formal enclosed living room in Bordeaux with grey walls, medium hardwood flooring, a standard fireplace, a stone fireplace surround and no tv.
This is an example of a large contemporary formal enclosed living room in Bordeaux with grey walls, medium hardwood flooring, a standard fireplace, a stone fireplace surround and no tv.
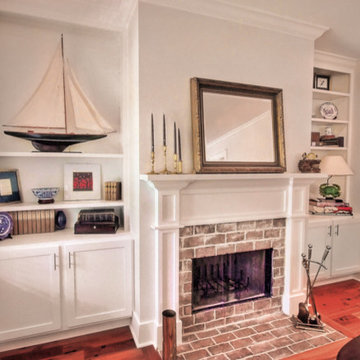
Captured Moments Photography
Photo of a medium sized nautical formal enclosed living room in Charleston with white walls, medium hardwood flooring, a standard fireplace, a brick fireplace surround and no tv.
Photo of a medium sized nautical formal enclosed living room in Charleston with white walls, medium hardwood flooring, a standard fireplace, a brick fireplace surround and no tv.
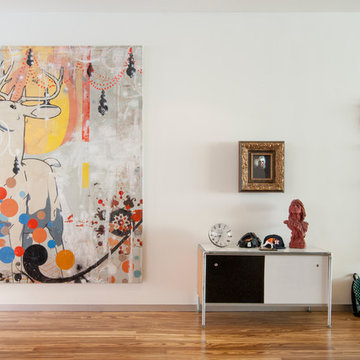
Expansive white walls are the ideal back drop for art of all kinds. A Francisco Larrios painting adds a playful quality to the collection, which also includes Robert's favorite piece, a gilded gold frame with revolving digital images of Britney Spears.
"We absolutely love the art culture here, and really enjoy supporting new artists we find that could make a statement", Novogratz explains. "We are definitely exposed to new things quickly, so we have learned to incorporate our love of old historical pieces, which you see in our vintage collection, which we mix with the amazing new pieces we find."
Photo: Adrienne DeRosa Photography © 2014 Houzz
Design: Cortney and Robert Novogratz

A very rare opportunity presents itself in the offering of this Mill Valley estate covering 1.86 acres in the Redwoods. The property, formerly known as the Swiss Hiking Club lodge, has now been transformed. It has been exquisitely remodeled throughout, down to the very last detail. The property consists of five buildings: The Main House; the Cottage/Office; a Studio/Office; a Chalet Guest House; and an Accessory, two-room building for food and glassware storage. There are also two double-car garages. Nestled amongst the redwoods this elevated property offers privacy and serves as a sanctuary for friends and family. The old world charm of the entire estate combines with luxurious modern comforts to create a peaceful and relaxed atmosphere. The property contains the perfect combination of inside and outside spaces with gardens, sunny lawns, a fire pit, and wraparound decks on the Main House complete with a redwood hot tub. After you ride up the state of the art tram from the street and enter the front door you are struck by the voluminous ceilings and spacious floor plans which offer relaxing and impressive entertaining spaces. The impeccably renovated estate has elegance and charm which creates a quality of life that stands apart in this lovely Mill Valley community. The Dipsea Stairs are easily accessed from the house affording a romantic walk to downtown Mill Valley. You can enjoy the myriad hiking and biking trails of Mt. Tamalpais literally from your doorstep.
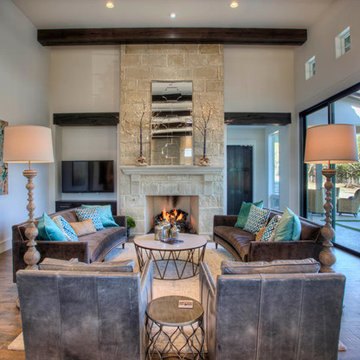
Photo of a medium sized traditional formal enclosed living room in Austin with white walls, medium hardwood flooring, a standard fireplace, a stone fireplace surround and a wall mounted tv.
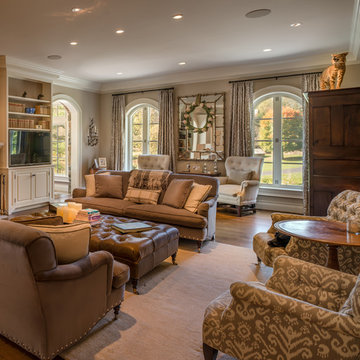
Angle Eye Photography
Large traditional formal enclosed living room in Philadelphia with beige walls, medium hardwood flooring, a stone fireplace surround and a built-in media unit.
Large traditional formal enclosed living room in Philadelphia with beige walls, medium hardwood flooring, a stone fireplace surround and a built-in media unit.
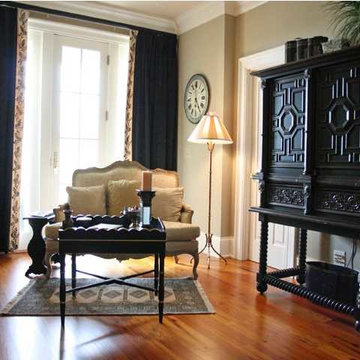
Photo of a medium sized victorian formal enclosed living room in Atlanta with beige walls and medium hardwood flooring.
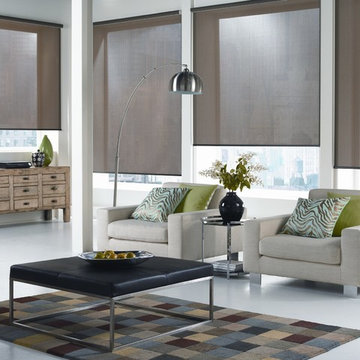
Alluring Window Roller Shades
This is an example of a large modern formal enclosed living room in New York with multi-coloured walls, medium hardwood flooring, no fireplace, no tv and feature lighting.
This is an example of a large modern formal enclosed living room in New York with multi-coloured walls, medium hardwood flooring, no fireplace, no tv and feature lighting.

Familiy room incorporating use of different materials for the ceiling, walls and floor including timber paneling and feature lighting. Built in joinery for TV unit and window seat
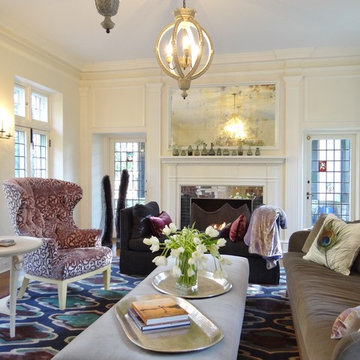
Inspiration for a traditional formal enclosed living room in Philadelphia with a standard fireplace, a tiled fireplace surround, white walls and medium hardwood flooring.

An accomplished potter and her husband own this Vineyard Haven summer house.
Gil Walsh worked with the couple to build the house’s décor around the wife’s artistic aesthetic and her pottery collection. (She has a pottery shed (studio) with a
kiln). They wanted their summer home to be a relaxing home for their family and friends.
The main entrance to this home leads directly to the living room, which spans the width of the house, from the small entry foyer to the oceanfront porch.
Opposite the living room behind the fireplace is a combined kitchen and dining space.
All the colors that were selected throughout the home are the organic colors she (the owner) uses in her pottery. (The architect was Patrick Ahearn).
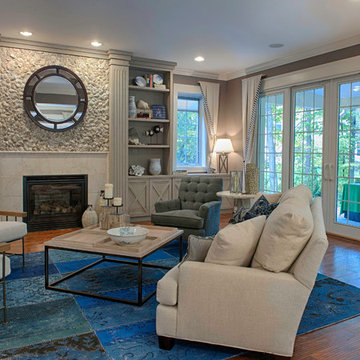
Beautiful Oyster Shell Wall designed by Gina Fitzsimmons ASID, in the Maryland Green Show House 2012.
Also, featured re-purposed Oriental Patchwork Rug, over-dyed in Cobalt. Custom Built-ins built in wood from an old warehouse in Baltimore.
Derek Jones Photography
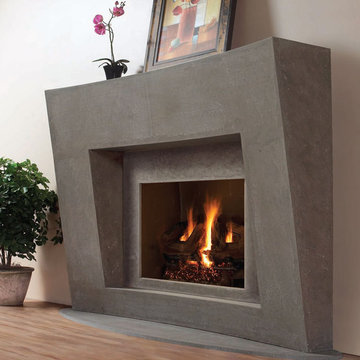
"cast stone fireplace wall"
"omega cast stone fireplace mantle"
"omega cast stone mantel"
"custom fireplace mantel"
"custom fireplace overmantel"
"custom cast stone fireplace mantel"
"carved stone fireplace"
"cast stone fireplace mantel"
"cast stone fireplace overmantel"
"cast stone fireplace surrounds"
"fireplace design idea"
"fireplace makeover "
"fireplace mantel ideas"
"fireplace stone designs"
"fireplace surrounding"
"mantle design idea"
"fireplace mantle shelf"
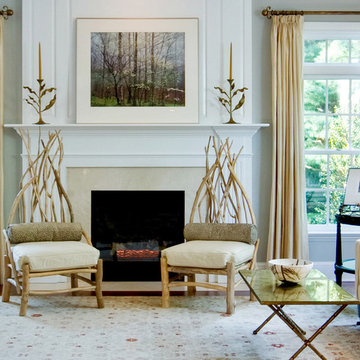
Photo: Drew Callaghan
Expansive contemporary enclosed living room in Philadelphia with grey walls, medium hardwood flooring, a standard fireplace, a stone fireplace surround and no tv.
Expansive contemporary enclosed living room in Philadelphia with grey walls, medium hardwood flooring, a standard fireplace, a stone fireplace surround and no tv.
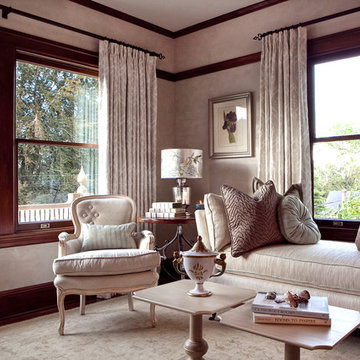
Photo of a medium sized victorian formal enclosed living room in Portland with beige walls, medium hardwood flooring, a standard fireplace and a stone fireplace surround.
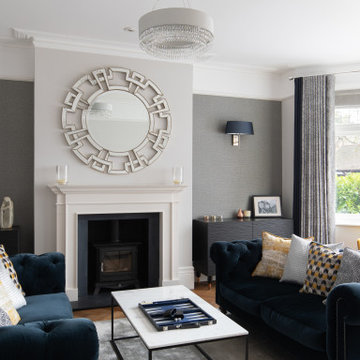
This is an example of a medium sized contemporary enclosed living room in Surrey with grey walls, medium hardwood flooring, a wood burning stove, no tv, wallpapered walls and a chimney breast.
Enclosed Living Room with Medium Hardwood Flooring Ideas and Designs
9