Enclosed Living Room with Plywood Flooring Ideas and Designs
Refine by:
Budget
Sort by:Popular Today
41 - 60 of 197 photos
Item 1 of 3
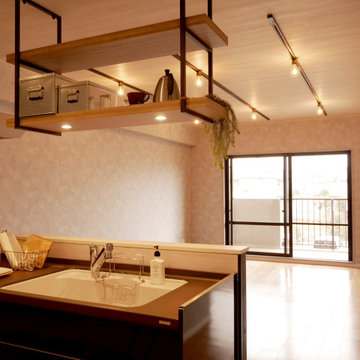
キッチン側から見たリビングです。
対面キッチンなので、料理をしながらリビングにいる家族との会話を楽しめます。
Inspiration for a small contemporary enclosed living room in Other with grey walls, plywood flooring, no fireplace, no tv, brown floors, a wallpapered ceiling and wallpapered walls.
Inspiration for a small contemporary enclosed living room in Other with grey walls, plywood flooring, no fireplace, no tv, brown floors, a wallpapered ceiling and wallpapered walls.
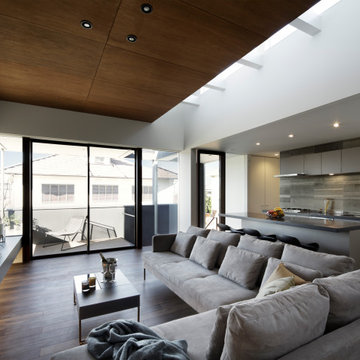
Inspiration for a contemporary enclosed living room in Other with white walls, plywood flooring, brown floors, a wood ceiling and wallpapered walls.
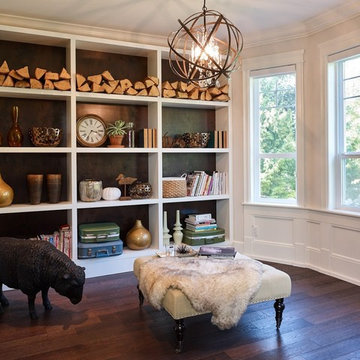
Living room Design at Summerfield Residence (Custom Home) Designed by Linhan Design.
Chopped wood accents throughout give ambiance of having wood-burning fireplace for a cozy feel.
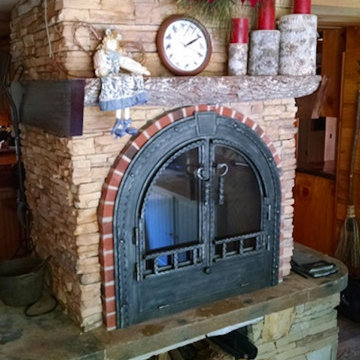
Photo of a medium sized classic enclosed living room in New York with plywood flooring, a wood burning stove and a stone fireplace surround.
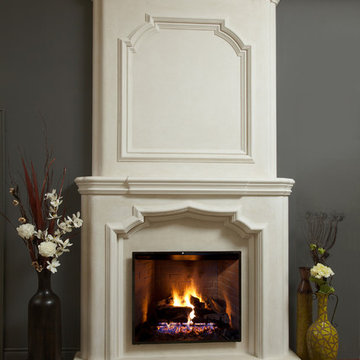
www.omegamantels.com
Fireplace, Cast Stone. Cast Stone Mantels. Fireplace Design Ideas. Fireplace Mantels. Fireplace Surrounds. Mantels Design. Omega. Omega Mantels. Omega Mantels Of Stone. Cast stone Fireplace. White Fireplace. Dark Wood Floor. Gas fireplace. Formal Livingroom. Living Space. Overmantel. Omega Overmantel. Carved Stone. Fireplace Makeover.
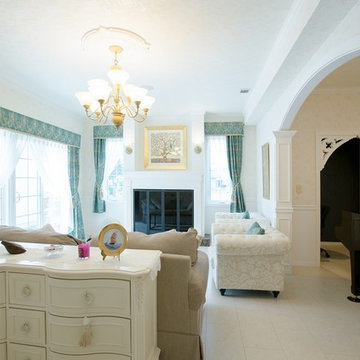
北の地に佇む白亜の邸宅
Inspiration for a medium sized classic formal enclosed living room in Other with white walls, plywood flooring, a standard fireplace, a tiled fireplace surround, a concealed tv and white floors.
Inspiration for a medium sized classic formal enclosed living room in Other with white walls, plywood flooring, a standard fireplace, a tiled fireplace surround, a concealed tv and white floors.
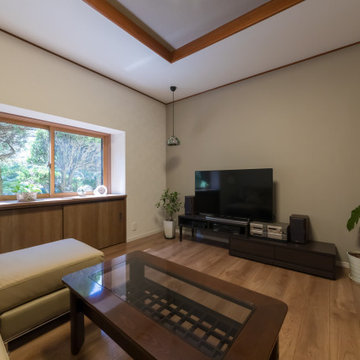
木造戸建の住み慣れた我が家も築45年余りを過ぎ、老朽化が目立ちはじめ、これから先の暮らしを考え始められました。充実したセカンドライフを過ごすために、ご夫妻が快適に過ごせる空間づくりをされたいとリフォームをお考えになられ、大きな間取り改修はせずに、内外装と水廻りの更新を中心に、快適なセカンドライフをする為のリフォームのお手伝いをさせて頂きました。
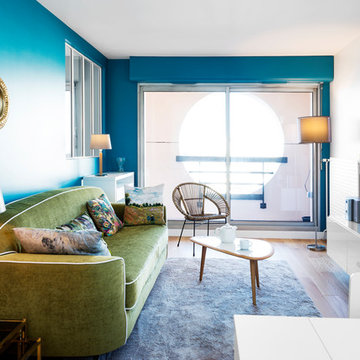
Juliette JEM
Design ideas for a medium sized scandinavian enclosed living room in Paris with blue walls, plywood flooring, no fireplace and beige floors.
Design ideas for a medium sized scandinavian enclosed living room in Paris with blue walls, plywood flooring, no fireplace and beige floors.
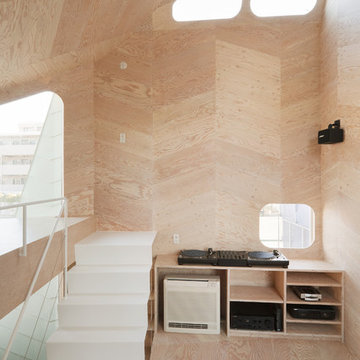
Photo by: Takumi Ota
Small urban enclosed living room with a music area, beige walls, plywood flooring, no fireplace, a wall mounted tv and beige floors.
Small urban enclosed living room with a music area, beige walls, plywood flooring, no fireplace, a wall mounted tv and beige floors.
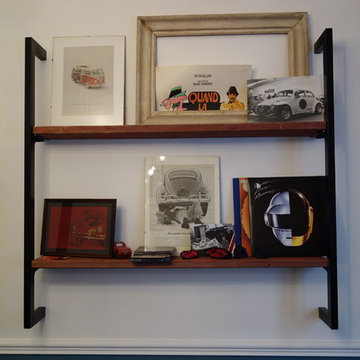
Photo of a small midcentury enclosed living room in Paris with a music area, blue walls, plywood flooring, a freestanding tv and grey floors.
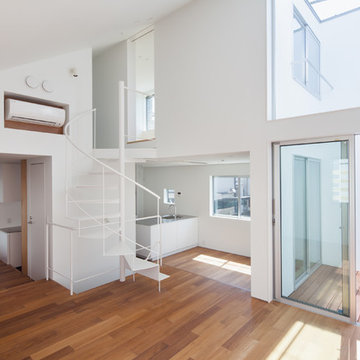
中央に見えるのが3階へのスチールでできた螺旋階段。左手が書斎スペース。正面が、ダイニング。右奥が坪庭。3階階段奥が子供室です。
Photo by 吉田誠
Photo of a medium sized modern formal enclosed living room in Tokyo with white walls, no fireplace, brown floors and plywood flooring.
Photo of a medium sized modern formal enclosed living room in Tokyo with white walls, no fireplace, brown floors and plywood flooring.
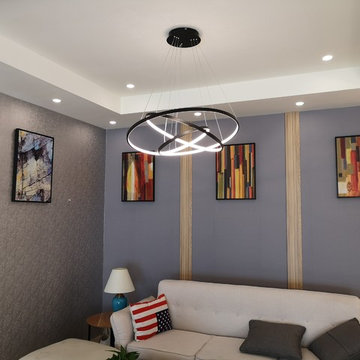
Fixture Height (cm) 2.5(1.0'')
Fixture Width (cm) 80x60x40(32'x24''x16'')
Fixture Length (cm) 80x60x40(32''x24''x16'')
Chain/Cord Length (cm) 150(59'')
Chain/Cord Adjustable or Not Chain / Cord Adjustable
Light Resource: Dimmale Stepless
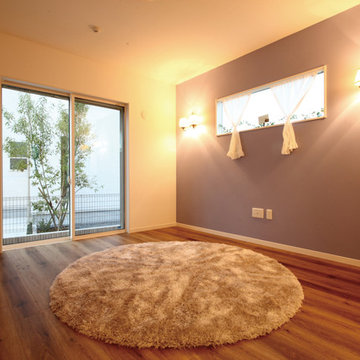
Photo of a shabby-chic style enclosed living room in Other with multi-coloured walls, plywood flooring and brown floors.
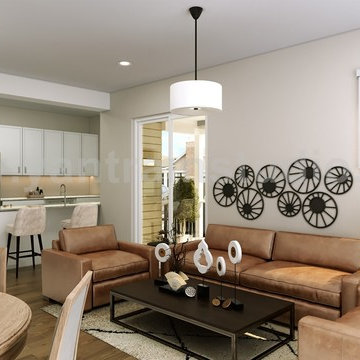
Yantram 3D Interior Designers provides your ideas to decorate a modern house, which makes you feel cool with a pool view of the house, add in the parking area, exterior view, modern house with 3d interior designers, exterior, clubhouse, rendering, view, architectural, beautiful, building, concrete, construction, drawing, driveway, empty, estate, garden, grass, green, holiday by Architectural Animation Companies, Sydney—Australia
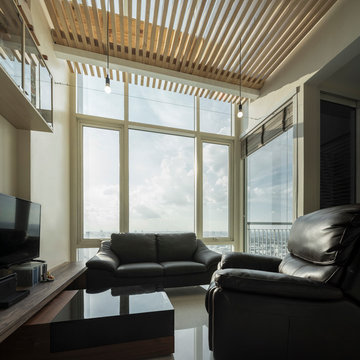
PROJECT | Duplicate-Duplex
TYPE | private residence / home-studio
LOCATION | Phayathai Rd., Bangkok, Thailand
OWNER | Ms. Najaree Ratanajiajaroen / Chanon Treenet
ARCHITECT | TOUCH Architect Co.,Ltd.
FLOOR AREA | 64 sq.m.
FLOOR AREA (by proposing) | 75 sq.m.
COMPLETION | 2018
PHOTOGRAPHER | Chalermwat Wongchompoo
CONTRACTOR | Legend Construction Group
A major pain point of staying in 64 sq.m. of duplex condominium unit, which is used for a home-studio for an animator and an artist, is that there is not enough space for dwelling. Moreover, a double-volume space of living area with a huge glass curtain wall, faces West. High temperature occurs all day long, since it allows direct sunlight to come inside.
In order to solve both mentioned problems, three addition items are proposed which are, GRID PARTITION, EXTENSION DECK, and STEPPING SPACE.
A glass partition not only dividing space between kitchen and living, but also helps reduce electricity charge from air-condition. Grid-like of double glass frame is for stuff and stationery hanging, as to serve the owners’ activities.
Extension deck would help filtrating heat from direct sunlight, since an existing high glass facade facing West.
An existing staircase for going up to the second-floor bedroom, is added by a proposed space above, since this condominium unit has no enough space for dwelling or storage. In order to utilize the space in a small condominium, creating another staircase above the existing one helps increase the space.
The grid partition and the extension deck help ‘decrease’ the electricity charge, while the extension deck and the stepping space help ‘increase’ the space for 11 sq.m.
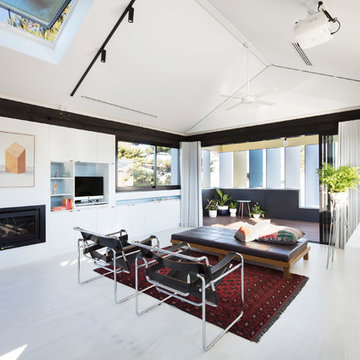
Bo Wong - Photography
Inspiration for a medium sized nautical formal enclosed living room in Perth with white walls, plywood flooring, a standard fireplace, a plastered fireplace surround, a built-in media unit and white floors.
Inspiration for a medium sized nautical formal enclosed living room in Perth with white walls, plywood flooring, a standard fireplace, a plastered fireplace surround, a built-in media unit and white floors.
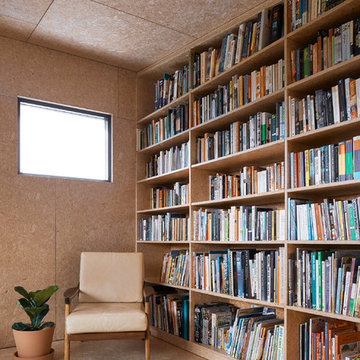
James Hung ' Photographer ' Living Room
Design ideas for a medium sized modern enclosed living room in Gold Coast - Tweed with plywood flooring.
Design ideas for a medium sized modern enclosed living room in Gold Coast - Tweed with plywood flooring.
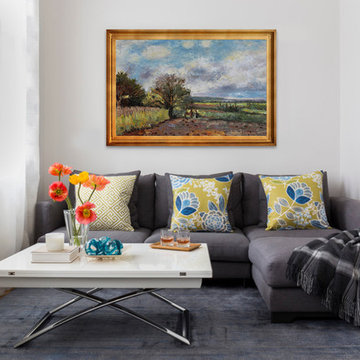
Inspiration for a medium sized contemporary formal enclosed living room in San Diego with green walls and plywood flooring.
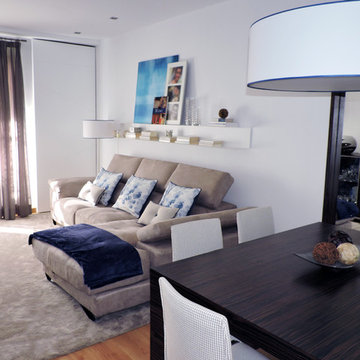
Petite Harmonie, Interior Design & Photography.
Photo of a small contemporary enclosed living room in Valencia with white walls, plywood flooring and a freestanding tv.
Photo of a small contemporary enclosed living room in Valencia with white walls, plywood flooring and a freestanding tv.
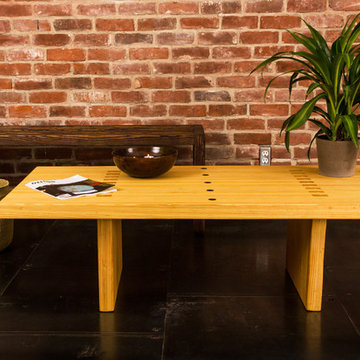
Classic design available in dimensions to suit all tastes and, like all the Modern Rustic series, handmade from 100% reclaimed, bowling alley heart pine, solid wood construction that will last for generations. Optional shelf only available on 16" high version.
Enclosed Living Room with Plywood Flooring Ideas and Designs
3