Enclosed Living Room with Plywood Flooring Ideas and Designs
Refine by:
Budget
Sort by:Popular Today
61 - 80 of 197 photos
Item 1 of 3
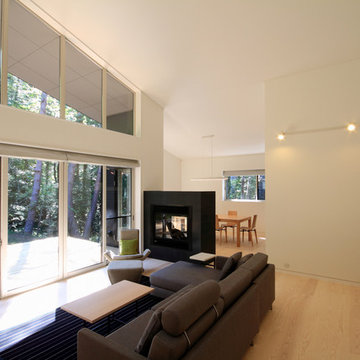
2面開放のガスFF式の暖炉によってリビングとダイニングが緩やかに区切られています。正面の大開口からはデッキ越しにカラマツ林の景色を楽しむことができます。
Photo of a medium sized modern enclosed living room in Other with white walls, plywood flooring, a two-sided fireplace, a stone fireplace surround, a freestanding tv and beige floors.
Photo of a medium sized modern enclosed living room in Other with white walls, plywood flooring, a two-sided fireplace, a stone fireplace surround, a freestanding tv and beige floors.
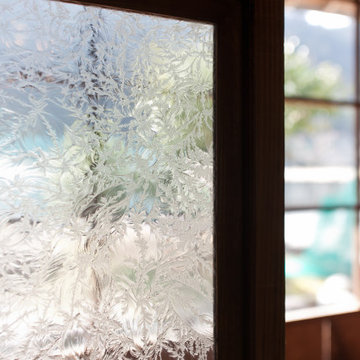
築100年以上の古民家リノベーション。天井や建具など和のしつらいを残しつつ、若いご夫婦にもつかいやすいフローリングのお部屋を2つだけ。古き良きを残し、新しい生活も楽しむ。理想と現実を考え抜いた古民家改修です。
Design ideas for a large world-inspired grey and cream enclosed living room in Other with a reading nook, white walls, plywood flooring, no fireplace, a wall mounted tv, brown floors, a coffered ceiling and all types of wall treatment.
Design ideas for a large world-inspired grey and cream enclosed living room in Other with a reading nook, white walls, plywood flooring, no fireplace, a wall mounted tv, brown floors, a coffered ceiling and all types of wall treatment.
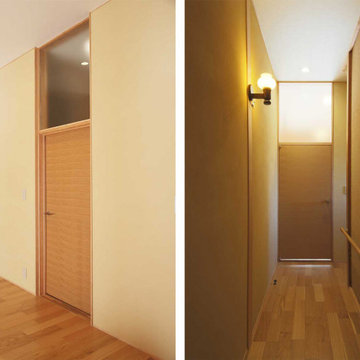
空間を引き締める建具のプロポーションとディテール。
欄間をフロストにすることで空間と気配を繋ぎます。
Photo of a medium sized world-inspired enclosed living room in Other with a reading nook, beige walls, plywood flooring, no fireplace and a freestanding tv.
Photo of a medium sized world-inspired enclosed living room in Other with a reading nook, beige walls, plywood flooring, no fireplace and a freestanding tv.

引戸を右側に寄せると、キッチンに連続して置かれた小さなダイニングテーブルがあります。6帖の広さに食事や家事のための機能的空間をコンパクトに納めたキッチンと、16帖の広さに一切家具などを置かないミニマルなリビングが生活の中心の場となります。建具や家具の面材はシナ合板で統一しています。
Design ideas for a modern enclosed living room in Other with plywood flooring, no fireplace and a concealed tv.
Design ideas for a modern enclosed living room in Other with plywood flooring, no fireplace and a concealed tv.
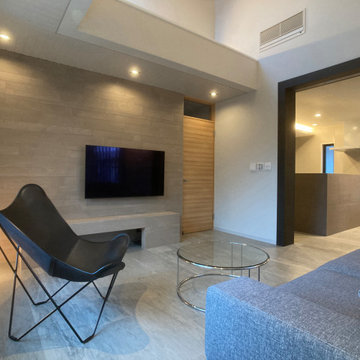
リビングよりダイニングキッチンを見る
Photo of a modern grey and black enclosed living room in Tokyo Suburbs with grey walls, plywood flooring, a wall mounted tv, grey floors, a wood ceiling and wallpapered walls.
Photo of a modern grey and black enclosed living room in Tokyo Suburbs with grey walls, plywood flooring, a wall mounted tv, grey floors, a wood ceiling and wallpapered walls.
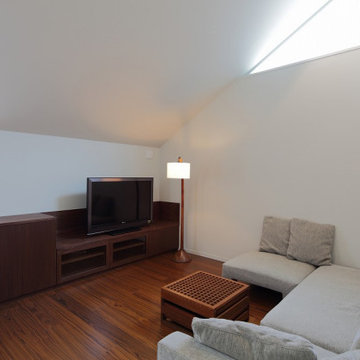
北面のリビング。屋根の傾斜をそのまま表現した天井の高いリビングです。東からの光を採りいれる三角のハイサイドライト。リビングとダイニングをあえて分けることで、異なるスペースを楽しめます。
Inspiration for a small modern enclosed living room in Tokyo with a reading nook, white walls, plywood flooring, no fireplace, a brick fireplace surround, a freestanding tv, brown floors and a vaulted ceiling.
Inspiration for a small modern enclosed living room in Tokyo with a reading nook, white walls, plywood flooring, no fireplace, a brick fireplace surround, a freestanding tv, brown floors and a vaulted ceiling.
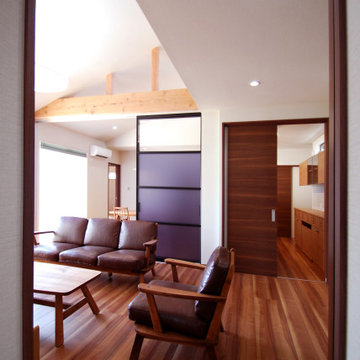
Photo of a medium sized contemporary enclosed living room in Other with white walls, plywood flooring, a freestanding tv, brown floors, a drop ceiling and wallpapered walls.
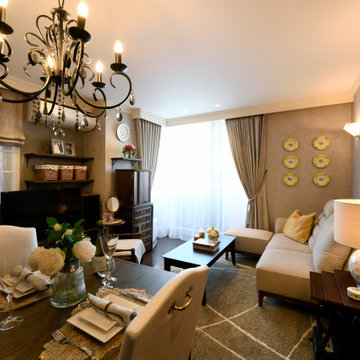
英国の美しいアンティーク家具を活かして、現代的な家具や照明を新たにペアリングした品川区アパートメントのリビングダイニングのリノベーションです。奥様はバラや陶器、優しい曲線などトラディショナルがお好みで、ご結婚を機にご主人様のコンテンポラリーな好み、オーディオ機器を存分に楽しみたいという、お二人の異なった希望を両方叶えることを実現したプロジェクトです。新旧をマリアージュした現代的(コンテンポラリー)なインテリアをお楽しみいただきました。
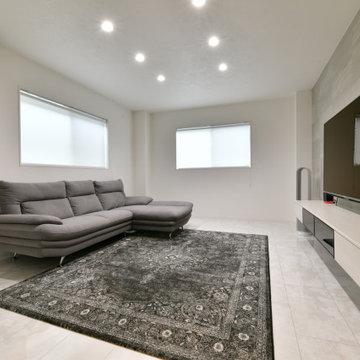
清々しい白を基調とした室内に、心地よい光が広がる広々リビングが誕生。使用する色をモノトーンで絞り、統一感を持たせている。真っ白な壁にプロジェクターを投影するなど、デザインと機能を兼ね備えている
Design ideas for a medium sized modern enclosed living room in Fukuoka with grey walls, plywood flooring, no fireplace, a wall mounted tv, white floors and a wallpapered ceiling.
Design ideas for a medium sized modern enclosed living room in Fukuoka with grey walls, plywood flooring, no fireplace, a wall mounted tv, white floors and a wallpapered ceiling.
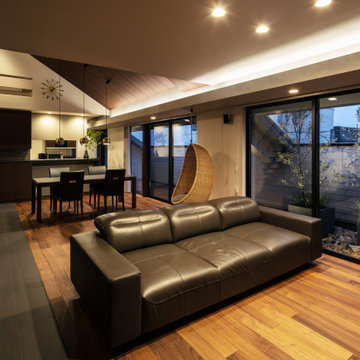
Contemporary enclosed living room in Other with white walls, plywood flooring, brown floors, a wallpapered ceiling and wallpapered walls.
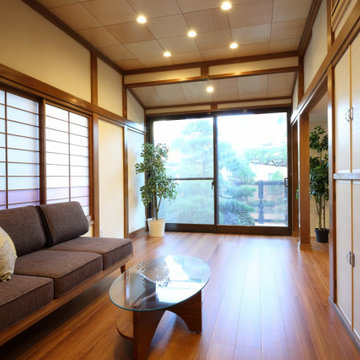
築30年の純日本家屋。亡き父の故郷・山形のヒノキ材柱を一本も抜くことなく、空間の雰囲気がガラっと明るく開放的に。
天井には綺麗な白木のシナの木目パネル、壁をキッチン以外は珪藻土にしたことで、通り抜ける空気も自然で心地よく。
床材には我が子同然のワンちゃん(犬)達が走り回るのに最適なペットフロアを採用。
障子にはアクセントにやわらかな紫色を、一部壁に和柄クロスを取り入れることで空間にメリハリを持たせています。
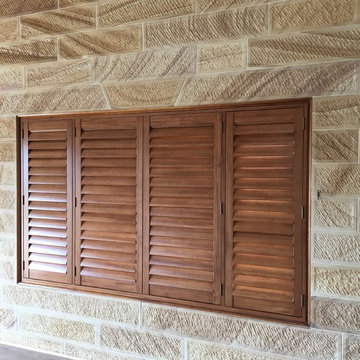
Sandstone walls with timber hardwood shutters
This is an example of a large contemporary enclosed living room in Sydney with plywood flooring, a standard fireplace and a stone fireplace surround.
This is an example of a large contemporary enclosed living room in Sydney with plywood flooring, a standard fireplace and a stone fireplace surround.
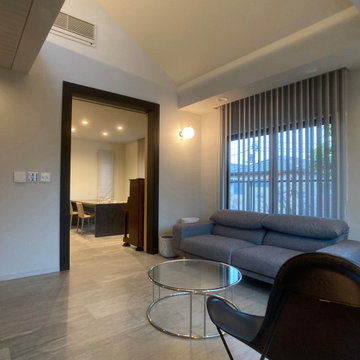
リビングよりダイニングキッチンを見る
Design ideas for a modern grey and black enclosed living room in Tokyo Suburbs with grey walls, plywood flooring, a wall mounted tv, grey floors, a wood ceiling and wallpapered walls.
Design ideas for a modern grey and black enclosed living room in Tokyo Suburbs with grey walls, plywood flooring, a wall mounted tv, grey floors, a wood ceiling and wallpapered walls.
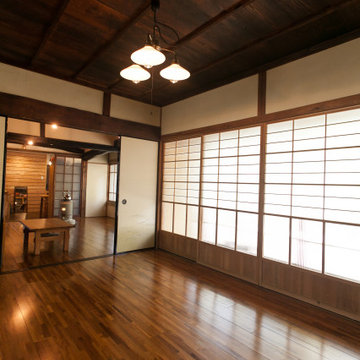
築100年以上の古民家リノベーション。天井や建具など和のしつらいを残しつつ、若いご夫婦にもつかいやすいフローリングのお部屋を2つだけ。古き良きを残し、新しい生活も楽しむ。理想と現実を考え抜いた古民家改修です。
This is an example of a large world-inspired grey and cream enclosed living room in Other with a reading nook, white walls, plywood flooring, no fireplace, a wall mounted tv, brown floors, a coffered ceiling and all types of wall treatment.
This is an example of a large world-inspired grey and cream enclosed living room in Other with a reading nook, white walls, plywood flooring, no fireplace, a wall mounted tv, brown floors, a coffered ceiling and all types of wall treatment.
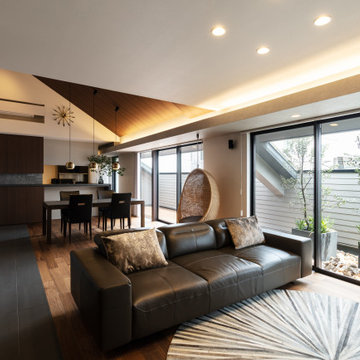
Contemporary enclosed living room in Other with white walls, plywood flooring, brown floors, a wallpapered ceiling and wallpapered walls.
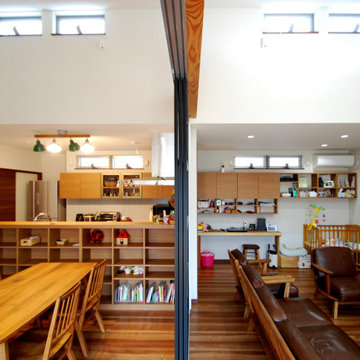
Inspiration for a medium sized contemporary enclosed living room in Other with white walls, plywood flooring, brown floors, a drop ceiling and wallpapered walls.
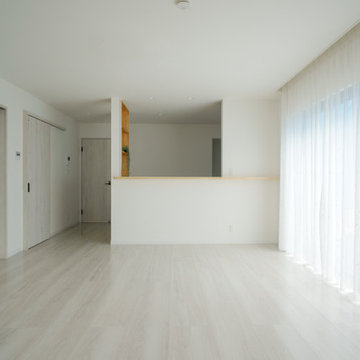
1Fリビング
Photo of a medium sized modern enclosed living room in Other with white walls, plywood flooring, no fireplace, a wall mounted tv, grey floors, a wallpapered ceiling and wallpapered walls.
Photo of a medium sized modern enclosed living room in Other with white walls, plywood flooring, no fireplace, a wall mounted tv, grey floors, a wallpapered ceiling and wallpapered walls.
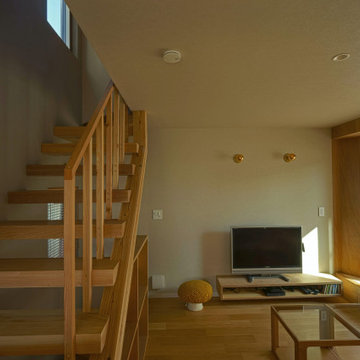
2階はリビングとスタディルーム、洗面所、トイレがあります。広いリビングがご希望でしたが、規模も限られているなかで洗面所、スタディルームと一体となるように計画しました。階段も空間として一体となるようなデザインとなっています。
リビングはテラスとつながっていて開放的です。テラスには手すり一体となったベンチがあり、外のリビングとして内と外が連続感のある空間となっています。
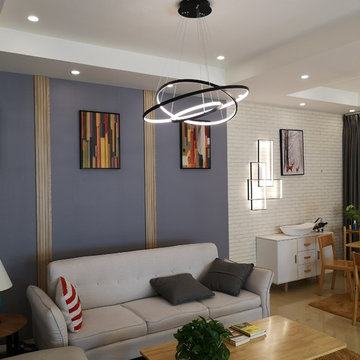
Fixture Height (cm) 2.5(1.0'')
Fixture Width (cm) 80x60x40(32'x24''x16'')
Fixture Length (cm) 80x60x40(32''x24''x16'')
Chain/Cord Length (cm) 150(59'')
Chain/Cord Adjustable or Not Chain / Cord Adjustable
Light Resource: Dimmale Stepless
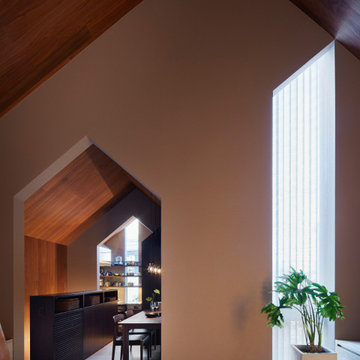
Design ideas for a small world-inspired enclosed living room in Tokyo Suburbs with brown walls, plywood flooring, no fireplace, a freestanding tv, beige floors, a wood ceiling and tongue and groove walls.
Enclosed Living Room with Plywood Flooring Ideas and Designs
4