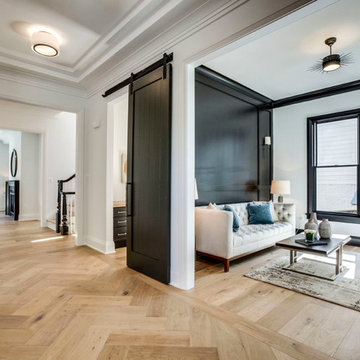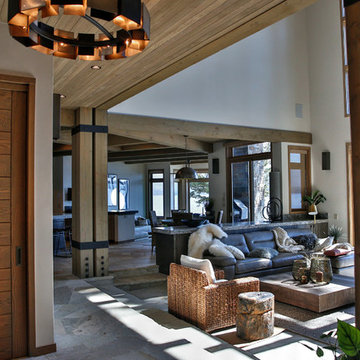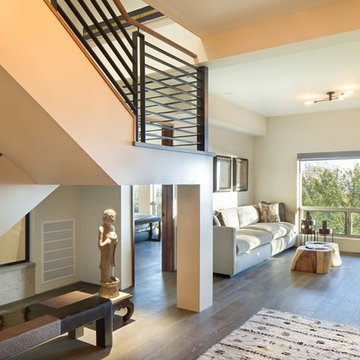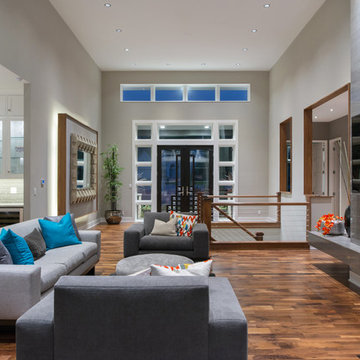Entrance Ideas and Designs
Refine by:
Budget
Sort by:Popular Today
21 - 40 of 4,212 photos
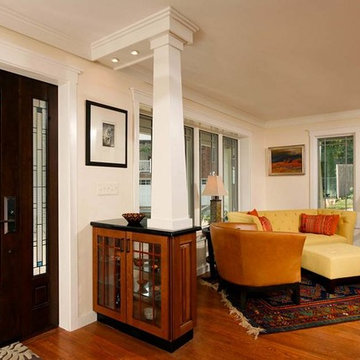
2011 NARI CAPITAL COTY FINALIST AWARD WINNER
This 1970’s split-level single-family home in an upscale Arlington neighborhood had been neglected for years. With his surrounding neighbors all doing major exterior and interior remodeling, however, the owner decided it was time to renovate his property as well. After several consultation meetings with the design team at Michael Nash Design, Build & Homes, he settled on an exterior layout to create an Art & Craft design for the home.
It all got started by excavating the front and left side of the house and attaching a wrap-around stone porch. Key design attributes include a black metal roof, large tapered columns, blue and grey random style flag stone, beaded stain ceiling paneling and an octagonal seating area on the left side of this porch. The front porch has a wide stairway and another set of stairs leads to the back yard.
All exterior walls of the home were modified with new headers to allow much larger custom-made windows, new front doors garage doors, and French side and back doors. A custom-designed mahogany front door with leaded glass provides more light and offers a wider entrance into the home’s living area.
Design challenges included removing the entire face of the home and then adding new insulation, Tyvek and Hardiplank siding. The use of high-efficiency low-e windows makes the home air tight.
The Arts & Crafts design touches include the front gable over the front porch, the prairie-style grill pattern on the windows and doors, the use of tapered columns sitting over stone columns and the leaded glass front door. Decorative exterior lighting provides the finishing touches to this look.
Inside, custom woodwork, crown molding, custom glass cabinets and interior pillars carry the design. Upon entering the space, visitors face a large partition that separates the living area from a gourmet Arts & Crafts kitchen and dining room.
The home’s signature space, the kitchen offers contrasting dark and light cherry cabinets. Wide plank hard wood floors, exotic granite counters and stainless steel professional-grade appliances make this a kitchen fit for any chef.
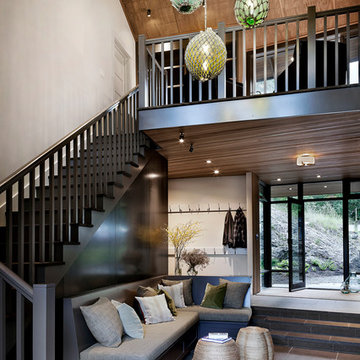
Built in bench in entry with coat storage above. Custom sea glass chandelier takes center stage in the space.
This is an example of a large rustic foyer in Seattle with slate flooring and black floors.
This is an example of a large rustic foyer in Seattle with slate flooring and black floors.
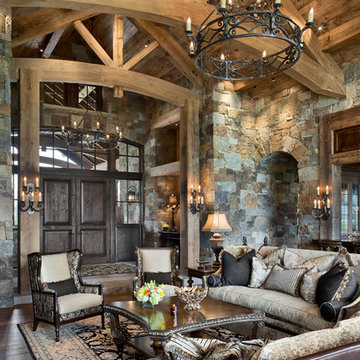
Double Arrow Residence by Locati Architects, Interior Design by Locati Interiors, Photography by Roger Wade
This is an example of a rustic entrance in Other with feature lighting.
This is an example of a rustic entrance in Other with feature lighting.
Find the right local pro for your project
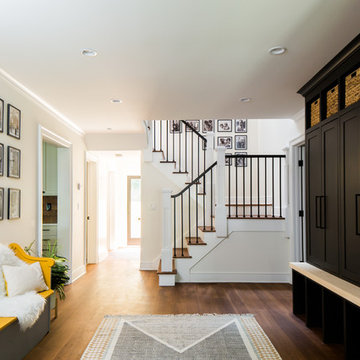
This oversized mudroom leads directly to the custom built stairs leading to the second floor. It features six enclosed lockers for storage and has additional open storage on both the top and bottom. This room was completed using an area rug to add texture. The adjacent wall features a custom refinished church pew with a bright vivid pop of color to break up the neutrals. Above the seating is a large gallery wall perfect for showcasing all of those family portraits.
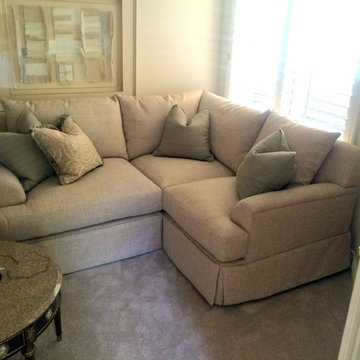
SMALL "MONROE STYLE" SECTIONAL WITH SKIRT AND REDUCED DEPTH. available in any size, configuration and color @ monarchsofas.com
Classic entrance in Los Angeles.
Classic entrance in Los Angeles.
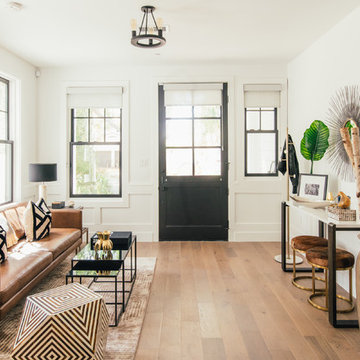
Classic foyer in Los Angeles with white walls, medium hardwood flooring, a stable front door, a black front door, brown floors and feature lighting.
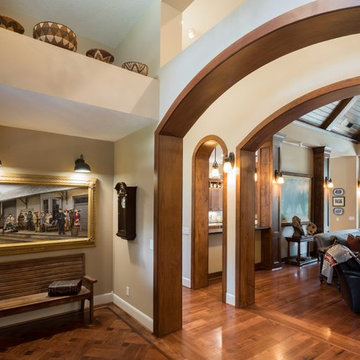
Jerry B. Smith Photography
This is an example of a farmhouse entrance in Houston.
This is an example of a farmhouse entrance in Houston.
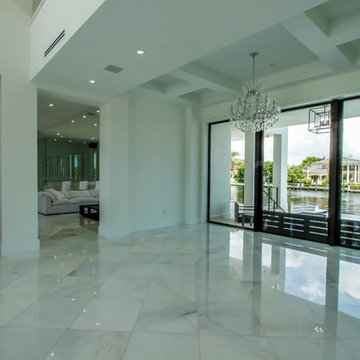
Photo of a large modern foyer in Miami with white walls, marble flooring, a double front door, a glass front door and white floors.
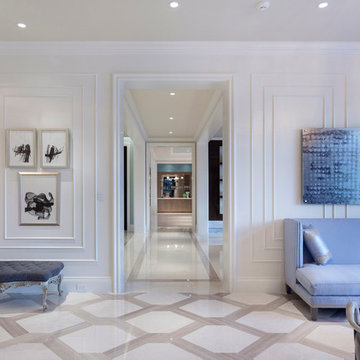
Ed Butera
Design ideas for an expansive contemporary foyer in Miami with marble flooring and a double front door.
Design ideas for an expansive contemporary foyer in Miami with marble flooring and a double front door.
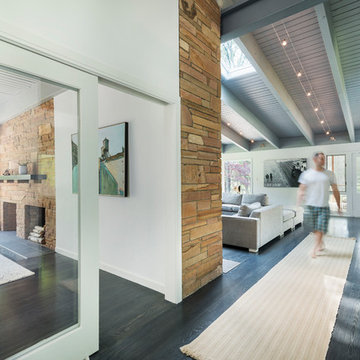
This remodel of a mid century gem is located in the town of Lincoln, MA, a hot bed of modernist homes inspired by Walter Gropius’ own house built nearby in the 1940s. Flavin Architects updated the design by opening up the kitchen and living room. Spectacular exposed beams were lightened with a light grey stain and the floor was finished in a dark grey cerused oak stain. The low pitched roofs, open floor plan, and large windows openings connect the house to nature to make the most of its rural setting.
Photo by: Nat Rae Photography
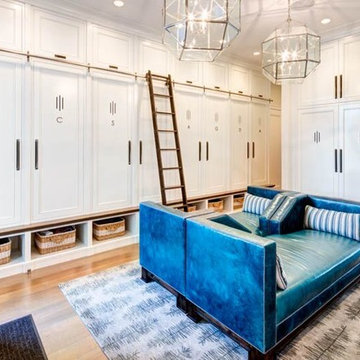
Photo of a large classic boot room in Orange County with white walls, a single front door, a glass front door, dark hardwood flooring and brown floors.
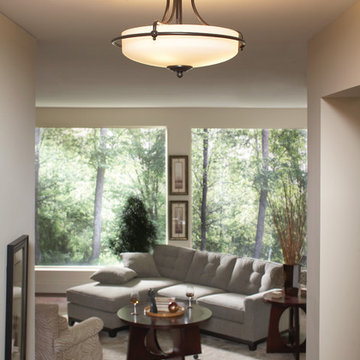
This understated style provides a stylish soft modern look for most any room. The etched shade is painted white inside diffusing the light evenly and illuminating your home with a soothing glow. It is held in place by softly curved arms and is available in three finishes: Antique Nickel Polished Chrome Palladian Bronze and Weathered Brass.
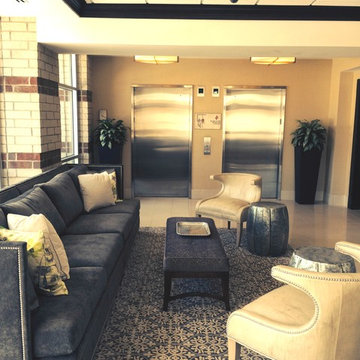
Gathering Space for Residence.
photo by Kerry Darwish
Inspiration for a modern entrance in Cincinnati.
Inspiration for a modern entrance in Cincinnati.
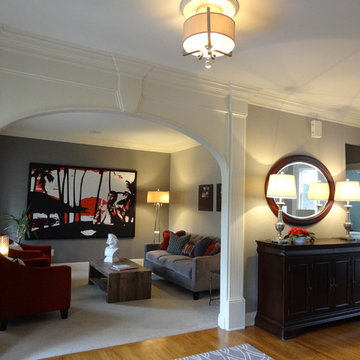
Brandie Stoeck
Inspiration for a medium sized traditional foyer in Atlanta with grey walls, light hardwood flooring, a single front door and a white front door.
Inspiration for a medium sized traditional foyer in Atlanta with grey walls, light hardwood flooring, a single front door and a white front door.
Entrance Ideas and Designs
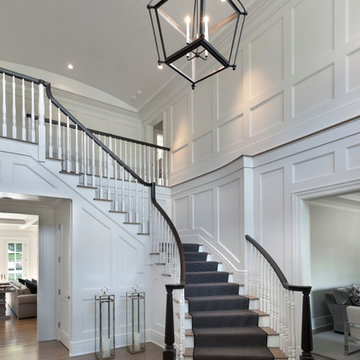
Floor to ceiling recessed paneling graces the spacious two-story entry foyer with barrel vaulted ceiling.
Photo of a large traditional foyer in New York with medium hardwood flooring, grey walls, a single front door and a medium wood front door.
Photo of a large traditional foyer in New York with medium hardwood flooring, grey walls, a single front door and a medium wood front door.
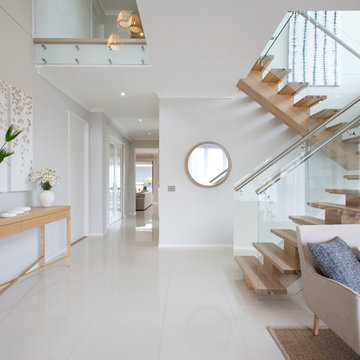
Entry to the Orbit Homes, Seavue luxury home.
Contemporary foyer in Melbourne with white walls.
Contemporary foyer in Melbourne with white walls.
2
