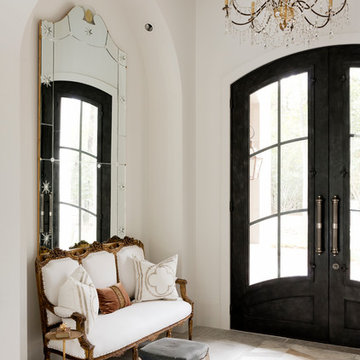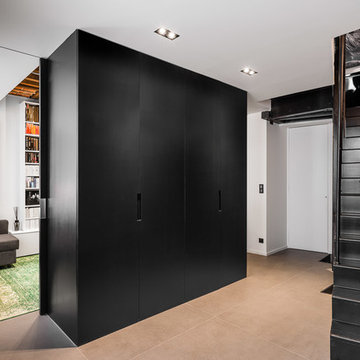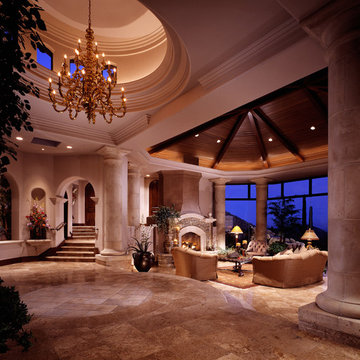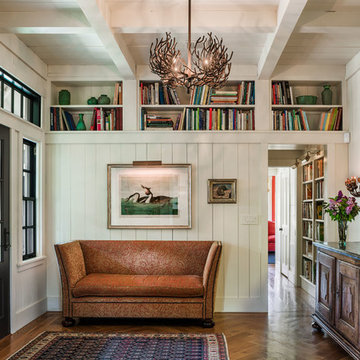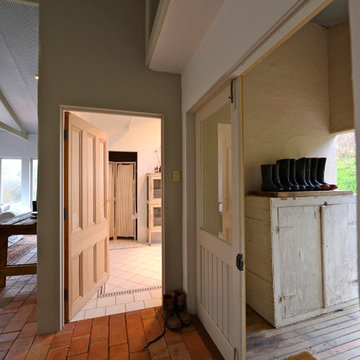Entrance Ideas and Designs
Refine by:
Budget
Sort by:Popular Today
41 - 60 of 4,212 photos
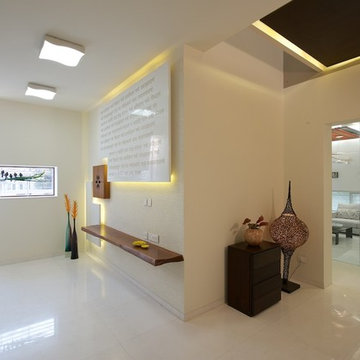
sebastian zacharia
Photo of a contemporary entrance in Ahmedabad with beige walls and white floors.
Photo of a contemporary entrance in Ahmedabad with beige walls and white floors.
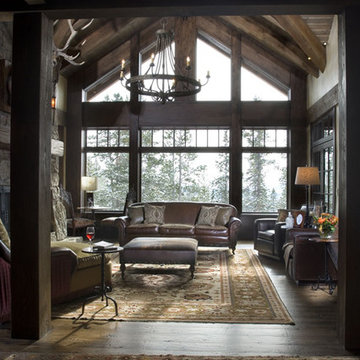
The family for Yellowstone Club #1 had several requests to be implemented in their design:
• A place for gathering
• solar gain
• simplicity of construction
• integration into the hillside
• upper level to have the feel of an attic
• views beyond the site
The concept of solar gain is a simple one. They wanted to maximize the amount of sunlight heating their home in the winter months. In response to this request we oriented their home to face south and planned the layout of the home around solar angles and thermal masses to naturally warm the home as much as possible. This was accomplished without making the layout less functional or significantly increasing the cost of the home. The process of solar orientation for the home was aided by the natural orientation and attributes of the site. The benefits of utilizing solar gain include a lower heating cost, and an increased level of natural light in the home.
The home was designed as a simple ninety degree angle for ease of construction. The upper level is reduced in size from the lower level; however the overall plan is based upon simple geometric shapes with the garage angling off.
The home is to be integrated into the hillside for visual, cost and environmental reasons. Visually, embedding the home into the hillside is significant because it reduces the profile of the building. By selecting a location where we can both cut and fill to place the building on the site we will be reducing the final construction cost of the home. Environmentally, embedding the buildings lower level into the hillside is important because of the significant insulating qualities of earth. This was facilitated through careful selection of the location of the home on the site and the fortune of having a south-facing slope on the site for the solar gain.
The attic is a finished space designed to have low walls that slope inward. Per the client’s request, the attic has walls roughly five feet tall and a sloped interior roof matching the slope of the roof on the exterior. By placing cabinets and built in units along portions of the walls, we are able to utilize this space for storage while providing for the client’s request for an attic that feels like an attic.
The style will be a mountain theme but the client’s background will be brought into play for certain details throughout the residence. The exterior will be clad with the stone that is available on site, cedar siding and accented historic wood trim. An immense amount of glazing will be introduced throughout the design to articulate the exterior and to blend with the number of gable and dormer roof elements. The structure will at possible locations be brought down to be crouching on the site rather than looming as a “tower”.
(photos by Shelly Saunders)
Find the right local pro for your project
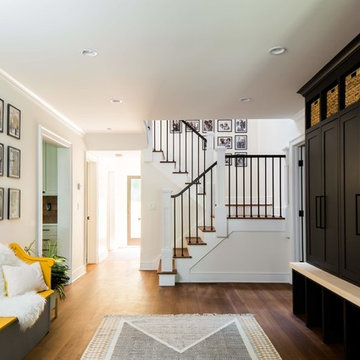
7" wide Hickory flooring, character grade and a custom floor stain color combination
This is an example of a classic boot room in Bridgeport with white walls, medium hardwood flooring and brown floors.
This is an example of a classic boot room in Bridgeport with white walls, medium hardwood flooring and brown floors.
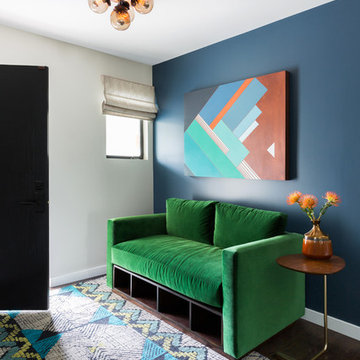
This is an example of a medium sized contemporary entrance in Los Angeles with blue walls, dark hardwood flooring, a single front door, a black front door and a feature wall.
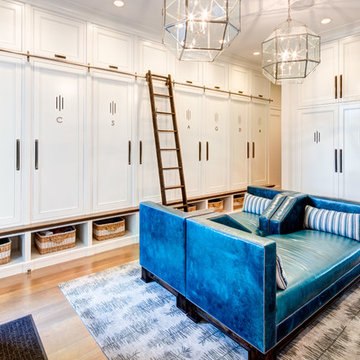
Alan Blakely
This is an example of an expansive classic boot room in Salt Lake City with white walls, medium hardwood flooring, a single front door, a dark wood front door and brown floors.
This is an example of an expansive classic boot room in Salt Lake City with white walls, medium hardwood flooring, a single front door, a dark wood front door and brown floors.
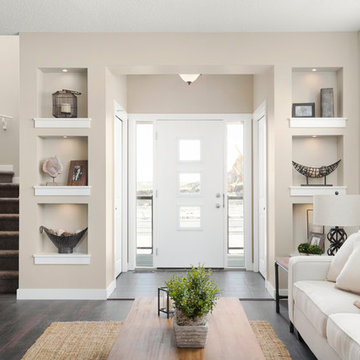
Eymeric Wilding
Design ideas for a medium sized classic boot room in Calgary with beige walls, ceramic flooring, a white front door and a single front door.
Design ideas for a medium sized classic boot room in Calgary with beige walls, ceramic flooring, a white front door and a single front door.
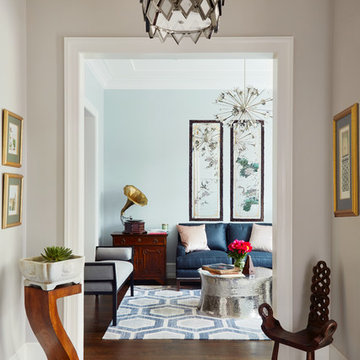
The entrance to one's home sets the tone for the entire space. By adding interesting lighting and keeping everything else light, we were able to create a welcoming foyer. Eclectic accessories make for an interesting space as well!
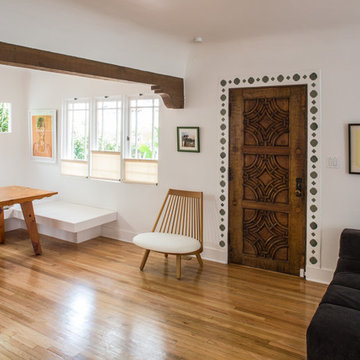
Inspiration for a medium sized mediterranean front door in Los Angeles with white walls, medium hardwood flooring, a single front door and a medium wood front door.
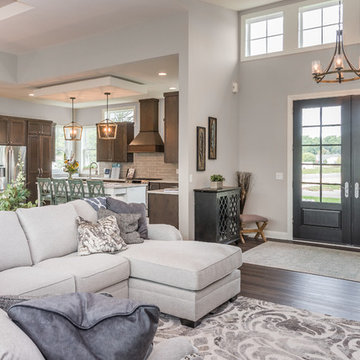
Design ideas for a medium sized classic foyer in Milwaukee with grey walls, dark hardwood flooring, a double front door, a black front door and brown floors.
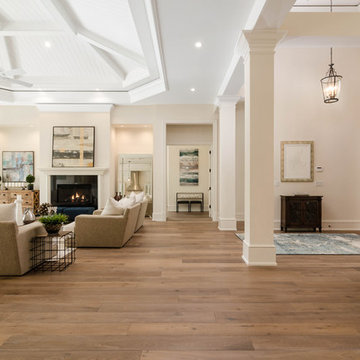
Large classic entrance in Miami with beige walls, medium hardwood flooring, a double front door, a dark wood front door and brown floors.
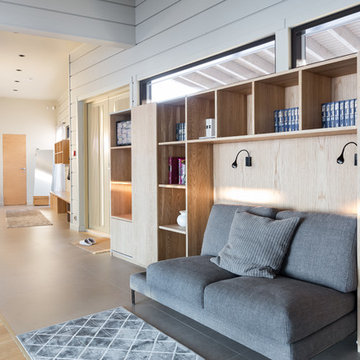
Фотограф: Екатерина Титенко, Анна Чернышова
Medium sized contemporary foyer in Saint Petersburg with porcelain flooring, a double front door, brown floors and white walls.
Medium sized contemporary foyer in Saint Petersburg with porcelain flooring, a double front door, brown floors and white walls.
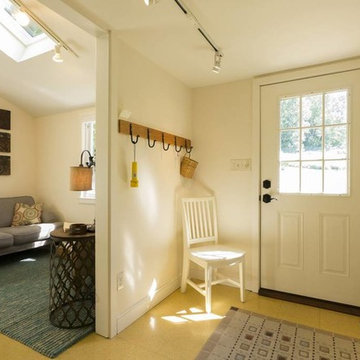
Design ideas for a small traditional foyer in Philadelphia with white walls, ceramic flooring, a single front door, a white front door and beige floors.
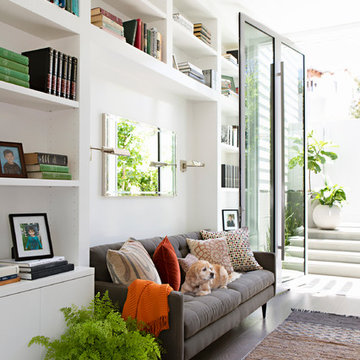
Kathryn Millet
Design ideas for a medium sized contemporary foyer in Los Angeles with white walls, a pivot front door, dark hardwood flooring, a glass front door and brown floors.
Design ideas for a medium sized contemporary foyer in Los Angeles with white walls, a pivot front door, dark hardwood flooring, a glass front door and brown floors.
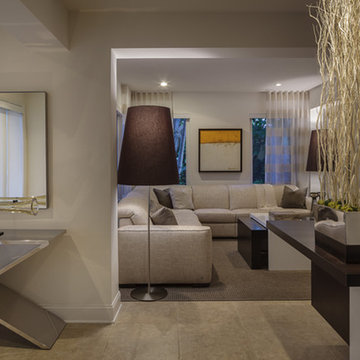
Open Floorplan View from Foyer into the Living Room.
This is an example of a large modern foyer in Miami with white walls, porcelain flooring, a double front door and a glass front door.
This is an example of a large modern foyer in Miami with white walls, porcelain flooring, a double front door and a glass front door.
Entrance Ideas and Designs
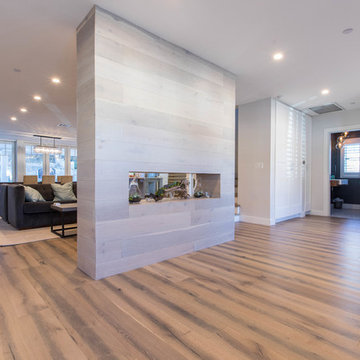
Inspiration for a large traditional foyer in Los Angeles with grey walls, light hardwood flooring, a single front door, a black front door and beige floors.
3
