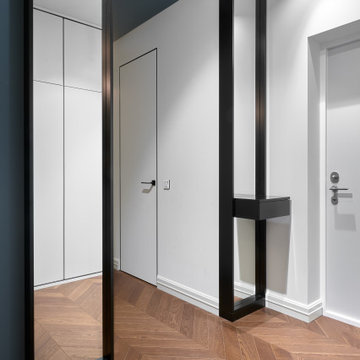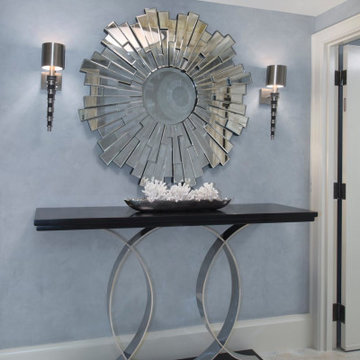Entrance with a Drop Ceiling and a Coffered Ceiling Ideas and Designs
Refine by:
Budget
Sort by:Popular Today
1 - 20 of 1,768 photos
Item 1 of 3

Inspiration for a large contemporary foyer in Other with white walls, light hardwood flooring, a single front door, a glass front door, brown floors and a drop ceiling.

Medium sized nautical foyer in Phoenix with white walls, light hardwood flooring, a single front door, a black front door, beige floors, a drop ceiling and wood walls.

Прихожая-холл.
Inspiration for a contemporary hallway in Moscow with porcelain flooring, a single front door, a drop ceiling and panelled walls.
Inspiration for a contemporary hallway in Moscow with porcelain flooring, a single front door, a drop ceiling and panelled walls.

The homeowners of this expansive home wanted to create an informal year-round residence for their active family that reflected their love of the outdoors and time spent in ski and camping lodges. The result is a luxurious, yet understated, entry and living room area that exudes a feeling of warmth and relaxation. The dark wood floors, cabinets with natural wood grain, coffered ceilings, stone fireplace, and craftsman style staircase, offer the ambiance of a 19th century mountain lodge. This is combined with painted wainscoting and woodwork to brighten and modernize the space.

Entry Double doors. SW Sleepy Blue. Dental Detail Shelf, paneled walls and Coffered ceiling.
Design ideas for a large classic foyer in Oklahoma City with white walls, light hardwood flooring, a double front door, a blue front door, a coffered ceiling and panelled walls.
Design ideas for a large classic foyer in Oklahoma City with white walls, light hardwood flooring, a double front door, a blue front door, a coffered ceiling and panelled walls.

Inspiration for an expansive foyer in San Francisco with multi-coloured walls, medium hardwood flooring, a single front door, a glass front door, brown floors and a drop ceiling.

Inviting entryway with beautiful ceiling details and lighting
Photo by Ashley Avila Photography
Design ideas for a nautical foyer in Grand Rapids with grey walls, medium hardwood flooring, a single front door, a brown front door, a drop ceiling and brown floors.
Design ideas for a nautical foyer in Grand Rapids with grey walls, medium hardwood flooring, a single front door, a brown front door, a drop ceiling and brown floors.

A grand entryway in Charlotte with double entry doors, wide oak floors, white wainscoting, and a tray ceiling.
Large traditional hallway in Charlotte with dark hardwood flooring, a double front door, a dark wood front door, a drop ceiling and wainscoting.
Large traditional hallway in Charlotte with dark hardwood flooring, a double front door, a dark wood front door, a drop ceiling and wainscoting.

Ingresso con pavimentazione in grès porcellanato e parquet, mobile cappotterà e svuota tasche su misura con aggiunta di pezzi di antiquariato
Design ideas for a contemporary foyer in Naples with white walls, porcelain flooring, a single front door, a white front door and a drop ceiling.
Design ideas for a contemporary foyer in Naples with white walls, porcelain flooring, a single front door, a white front door and a drop ceiling.

This is an example of a small contemporary hallway in London with green walls, ceramic flooring, beige floors, a drop ceiling and all types of wall treatment.

В прихожей глубоким серо-синим цветом выделили стену и потолок. Два зеркала от пола до потолка в черных глубоких рамках, выполненные на заказ, обрамляют вход в интимную зону квартиры.
Поскоольку дверей в этой квартире очень много, все они - невидимки, с отделкой под окраску.

Архитектор-дизайнер: Ирина Килина
Дизайнер: Екатерина Дудкина
Inspiration for a medium sized contemporary vestibule in Saint Petersburg with beige walls, porcelain flooring, a single front door, black floors, a drop ceiling and panelled walls.
Inspiration for a medium sized contemporary vestibule in Saint Petersburg with beige walls, porcelain flooring, a single front door, black floors, a drop ceiling and panelled walls.

Entrance hall foyer open to family room. detailed panel wall treatment helped a tall narrow arrow have interest and pattern.
Photo of a large traditional foyer in New York with grey walls, marble flooring, a single front door, a dark wood front door, white floors, a coffered ceiling and panelled walls.
Photo of a large traditional foyer in New York with grey walls, marble flooring, a single front door, a dark wood front door, white floors, a coffered ceiling and panelled walls.

Photos of Lakewood Ranch show Design Center Selections to include: flooring, cabinetry, tile, countertops, paint, outdoor limestone and pool tiles. Lighting is temporary.

Clean and bright for a space where you can clear your mind and relax. Unique knots bring life and intrigue to this tranquil maple design. With the Modin Collection, we have raised the bar on luxury vinyl plank. The result is a new standard in resilient flooring. Modin offers true embossed in register texture, a low sheen level, a rigid SPC core, an industry-leading wear layer, and so much more.

All'ingresso dell'abitazione troviamo una madia di Lago con specchi e mobili cappottiera di Caccaro. Due porte a vetro scorrevoli separano l'ambiente cucina.
Foto di Simone Marulli

This two story entry features a combination of traditional and modern architectural features. To the right is a custom, floating, and curved staircase to the second floor. The formal living space features a coffered ceiling, two stories of windows, modern light fixtures, built in shelving/bookcases, and a custom cast concrete fireplace surround.

photo by Jeffery Edward Tryon
Design ideas for a medium sized retro front door in Philadelphia with white walls, slate flooring, a pivot front door, a medium wood front door, grey floors and a drop ceiling.
Design ideas for a medium sized retro front door in Philadelphia with white walls, slate flooring, a pivot front door, a medium wood front door, grey floors and a drop ceiling.

Вид из прихожей на гостиную. Интерьер сложно отнести к какому‑то стилю. Как считает автор проекта, времена больших стилей прошли, и в нашем скоротечном мире редко можно увидеть полноценную версию классики или ар-деко. Этот проект — из разряда эклектичных, где на базе французской классики создан уютный и парадный интерьер с современной, проверенной временем мебелью европейских брендов. Диван, кожаные кресла: Arketipo. Люстра: Moooi.

This is an example of a small modern foyer with blue walls, marble flooring, a double front door, a white front door and a drop ceiling.
Entrance with a Drop Ceiling and a Coffered Ceiling Ideas and Designs
1