Entrance with a Drop Ceiling and a Coffered Ceiling Ideas and Designs
Refine by:
Budget
Sort by:Popular Today
161 - 180 of 1,773 photos
Item 1 of 3

Custom build mudroom a continuance of the entry space.
Inspiration for a small contemporary boot room in Melbourne with white walls, medium hardwood flooring, a single front door, brown floors, a drop ceiling and panelled walls.
Inspiration for a small contemporary boot room in Melbourne with white walls, medium hardwood flooring, a single front door, brown floors, a drop ceiling and panelled walls.

This is an example of a medium sized bohemian front door in Los Angeles with white walls, medium hardwood flooring, a pivot front door, a light wood front door, brown floors and a drop ceiling.
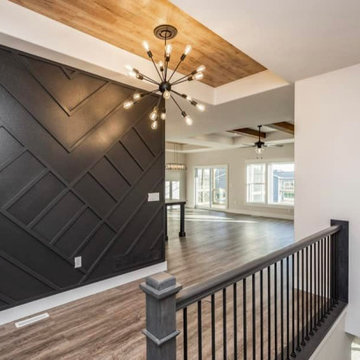
Make a Stunning First Impression with Your Modern Entryway! At Henry's Painting & Contracting, we specialize in redefining the welcome you offer to your home. Our expert design services infuse contemporary style with functional features, creating a modern entryway that captivates from the moment you step inside. The introduction of an accent wall adds a touch of drama and personality to your space. From sleek furniture to innovative lighting and decor, we transform your entryway into a harmonious blend of form and function. Experience the art of modern living with our entryway design, where the perfect entry is just the beginning of an elegant journey through your home.

This grand foyer is welcoming and inviting as your enter this country club estate.
Medium sized classic foyer in Atlanta with grey walls, marble flooring, a double front door, a glass front door, white floors, a drop ceiling and wainscoting.
Medium sized classic foyer in Atlanta with grey walls, marble flooring, a double front door, a glass front door, white floors, a drop ceiling and wainscoting.
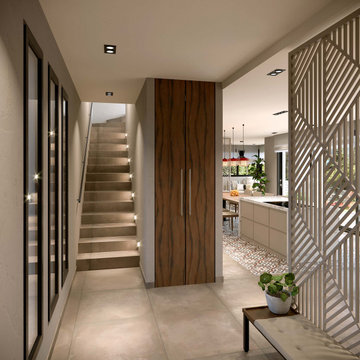
Entrée
Photo of a small mediterranean foyer in Nice with beige walls, ceramic flooring, a pivot front door, a dark wood front door, beige floors and a drop ceiling.
Photo of a small mediterranean foyer in Nice with beige walls, ceramic flooring, a pivot front door, a dark wood front door, beige floors and a drop ceiling.
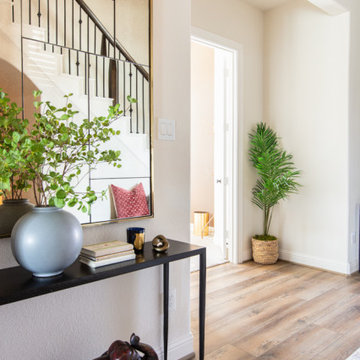
Here is another view of the long expansive runway. This is one of 3 runners, and one of 3 console tables that occupy this large space. This angle gives you a little sneak peek into her home office. From this angle you also catch a glimpse of the raspberry throw pillow and the staircase leading to the home gym in the oversized mirror above the console table.
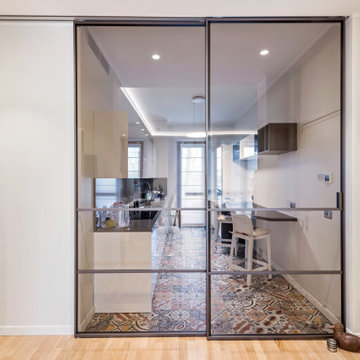
Evoluzione di un progetto di ristrutturazione completa appartamento da 110mq
Design ideas for a small contemporary foyer in Milan with white walls, light hardwood flooring, a single front door, a white front door, brown floors, a drop ceiling and feature lighting.
Design ideas for a small contemporary foyer in Milan with white walls, light hardwood flooring, a single front door, a white front door, brown floors, a drop ceiling and feature lighting.
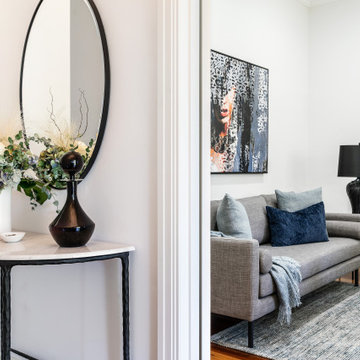
Entry with a view into the formal lounge
This is an example of a medium sized traditional foyer in Melbourne with white walls, dark hardwood flooring, a single front door, a blue front door, brown floors, a drop ceiling and panelled walls.
This is an example of a medium sized traditional foyer in Melbourne with white walls, dark hardwood flooring, a single front door, a blue front door, brown floors, a drop ceiling and panelled walls.

Complete redesign of this traditional golf course estate to create a tropical paradise with glitz and glam. The client's quirky personality is displayed throughout the residence through contemporary elements and modern art pieces that are blended with traditional architectural features. Gold and brass finishings were used to convey their sparkling charm. And, tactile fabrics were chosen to accent each space so that visitors will keep their hands busy. The outdoor space was transformed into a tropical resort complete with kitchen, dining area and orchid filled pool space with waterfalls.
Photography by Luxhunters Productions
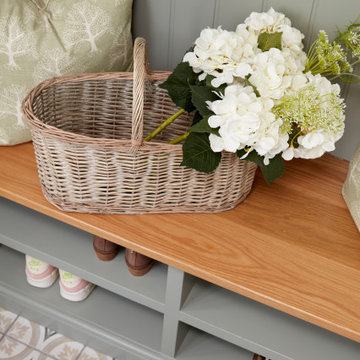
Our clients were in much need of a new porch for extra storage of shoes and coats and well as a uplift for the exterior of thier home. We stripped the house back to bare brick, redesigned the layouts for a new porch, driveway so it felt inviting & homely. They wanted to inject some fun and energy into the house, which we did with a mix of contemporary and Mid-Century print tiles with tongue and grove bespoke panelling & shelving, bringing it to life with calm classic pastal greens and beige.
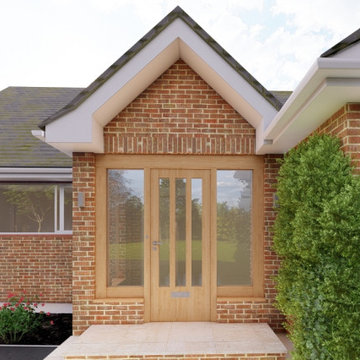
Front porch
Photo of a medium sized contemporary porch in London with red walls, ceramic flooring, a single front door, a light wood front door, beige floors, a coffered ceiling and feature lighting.
Photo of a medium sized contemporary porch in London with red walls, ceramic flooring, a single front door, a light wood front door, beige floors, a coffered ceiling and feature lighting.
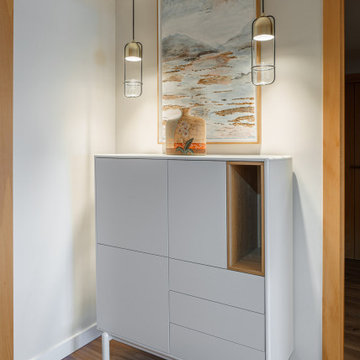
El hall de entrada, fue casi uno de los primeros itos con los que nuestra clienta nos indicaba sus necesidades.
No quería un espejo en frente de la puerta, siguiendo el FENG SUI, pero quería que ese pequeño recibidor, tuviera estilo y personalidad.
Así, creamos y buscamos las piezas con las que este interior paso a ser cálido, con elementos diferentes y una obra personal que daría verticalidad y elegancia.
¿Es o no un espacio coqueto?
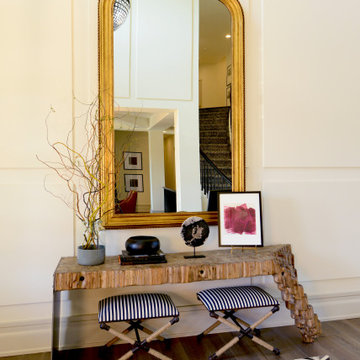
This two story entry features a combination of traditional and modern architectural features. The wood floors are inlaid with a geometric tile that you notice when entering the space.
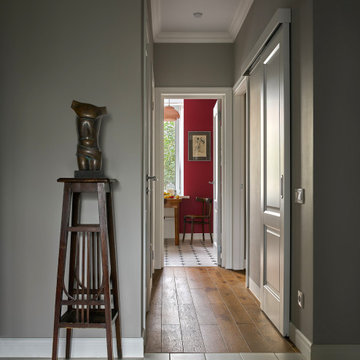
Во время планировки был убран большой шкаф с антресолями в коридоре, а вместо него сделали удобную кладовку с раздвижной дверью.
На жардиньерке — скульптура Андрея Антонова «Торс» (авторская копия, бронза)
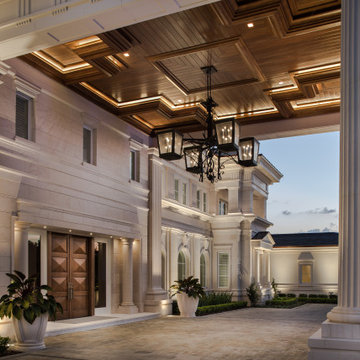
Inspiration for an expansive traditional entrance in Orlando with marble flooring, a double front door, a dark wood front door, beige floors and a coffered ceiling.
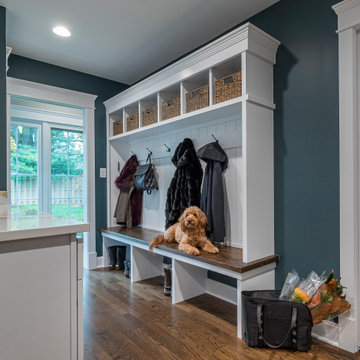
Design ideas for a classic hallway in Chicago with grey walls, medium hardwood flooring, a sliding front door, a white front door, brown floors, a coffered ceiling and wainscoting.
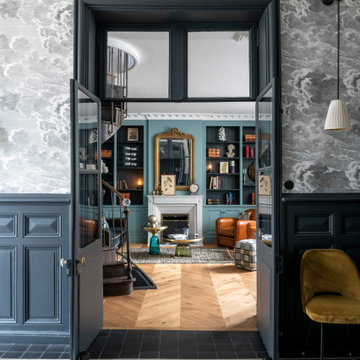
Photo : © Julien Fernandez / Amandine et Jules – Hotel particulier a Angers par l’architecte Laurent Dray.
This is an example of a large traditional foyer in Angers with blue walls, terracotta flooring, multi-coloured floors, a coffered ceiling and panelled walls.
This is an example of a large traditional foyer in Angers with blue walls, terracotta flooring, multi-coloured floors, a coffered ceiling and panelled walls.
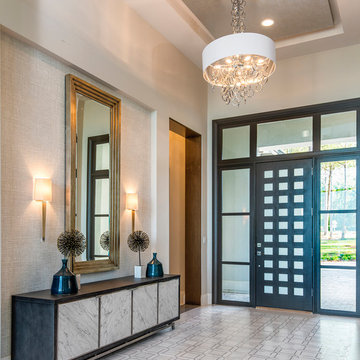
The entry foyer features a soft, contemporary white & silver linen wallcovering inset, contrasted with the honed & polished carrara marble floor inlay, designed with a modern lattice pattern.
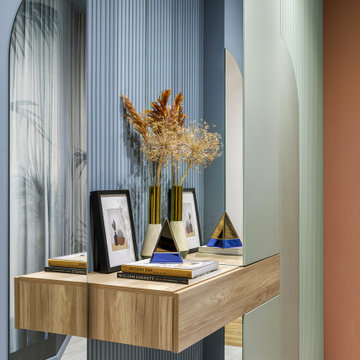
Un ufficio, moderno, lineare e neutro viene riconvertito in abitazione e reso accogliente attraverso un gioco di colori, rivestimenti e decor. La sua particolare conformazione, costituita da uno stretto corridoio, è stata lo stimolo alla progettazione che si è trasformato da limite in opportunità.
Lo spazio si presenta trasformato e ripartito, illuminato da grandi finestre a nastro che riempiono l’ambiente di luce naturale. L’intervento è consistito quindi nella valorizzazione degli ambienti esistenti, monocromatici e lineari che, grazie ai giochi volumetrici già presenti, si prestavano adeguatamente ad un gioco cromatico e decorativo.
I colori scelti hanno delineato gli ambienti e ne hanno aumentato lo spazio . Il verde del living, nelle due tonalità, esprime rigenerazione e rinascita, portandoci a respirare più profondamente e trasmettendo fiducia e sicurezza. Favorisce l’abbassamento della pressione sanguigna stimolando l’ipofisi: l’ideale per la zona giorno! La palette cromatica comprende anche bianco che fa da tela neutra, aiutando ad alleggerire l’ambiente conferendo equilibrio e serenità.
La cucina è il cuore della casa, racchiusa in un “cubo” cromatico che infonde apertura e socialità, generando un ambiente dinamico e multifunzionale. Diventa il luogo per accogliere e condividere, accompagnati dal rosso mattone, colore che aumenta l’energia e stimola l’appetito
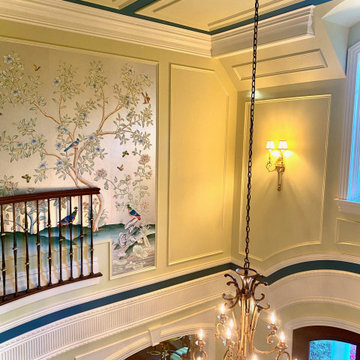
Tall entry foyer with blank walls was awakened with panel moldings, accent paint colors and breath taking hand painted Gracie Studio wall panels.
Large traditional foyer in New York with green walls, marble flooring, a double front door, a brown front door, white floors, a coffered ceiling and panelled walls.
Large traditional foyer in New York with green walls, marble flooring, a double front door, a brown front door, white floors, a coffered ceiling and panelled walls.
Entrance with a Drop Ceiling and a Coffered Ceiling Ideas and Designs
9