Entrance with a Single Front Door and Feature Lighting Ideas and Designs
Refine by:
Budget
Sort by:Popular Today
41 - 60 of 1,148 photos
Item 1 of 3
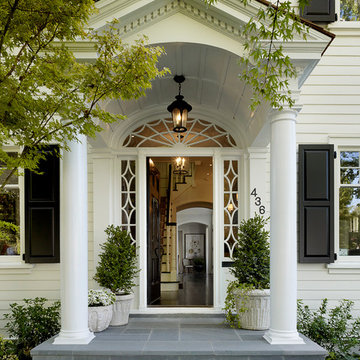
Matthew Millman
Inspiration for a traditional front door in San Francisco with a single front door and feature lighting.
Inspiration for a traditional front door in San Francisco with a single front door and feature lighting.
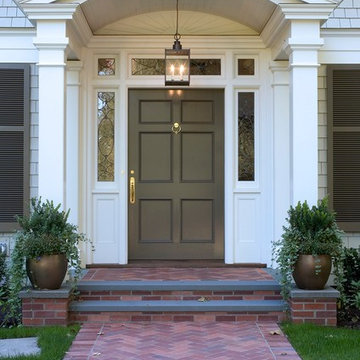
Photos ©RK Productions
Inspiration for a traditional front door in Portland with a single front door and feature lighting.
Inspiration for a traditional front door in Portland with a single front door and feature lighting.
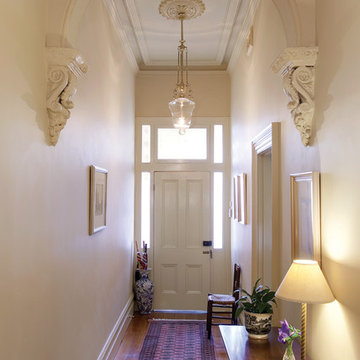
Front entry of North Caulfield renovation project. All original features were retained and or restored. The front door and fanlight were original to the house, lighting was period match to provide a pleasant experience.
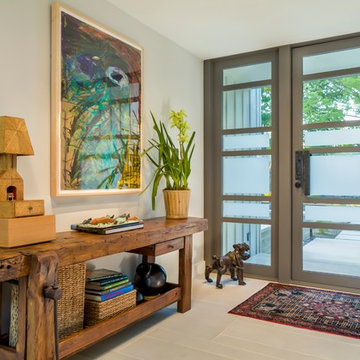
Enclosed dog run type entry to this Modern Farmhouse, with antique console and limestone floors.
Photo of a medium sized farmhouse entrance in Dallas with grey walls, a single front door, a glass front door and feature lighting.
Photo of a medium sized farmhouse entrance in Dallas with grey walls, a single front door, a glass front door and feature lighting.
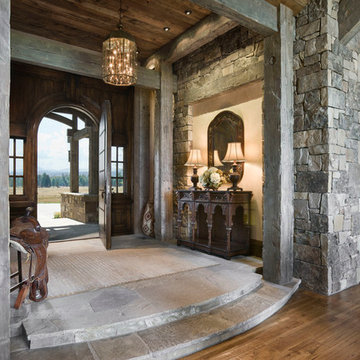
Roger Wade Studio
Design ideas for a rustic foyer in Other with a dark wood front door, a single front door and feature lighting.
Design ideas for a rustic foyer in Other with a dark wood front door, a single front door and feature lighting.
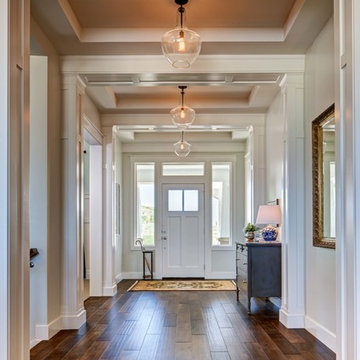
Photo of a traditional hallway in Salt Lake City with white walls, a single front door, a white front door and feature lighting.
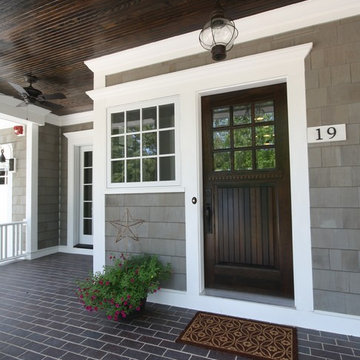
Matthies Builders
This is an example of a nautical entrance in Chicago with a single front door, a dark wood front door and feature lighting.
This is an example of a nautical entrance in Chicago with a single front door, a dark wood front door and feature lighting.
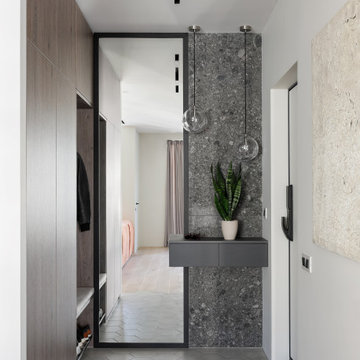
Прихожая с акцентной стеной из серой плитки -терраццо и большим зеркалом.
Medium sized contemporary boot room in Saint Petersburg with white walls, ceramic flooring, a single front door, a white front door, grey floors, panelled walls and feature lighting.
Medium sized contemporary boot room in Saint Petersburg with white walls, ceramic flooring, a single front door, a white front door, grey floors, panelled walls and feature lighting.
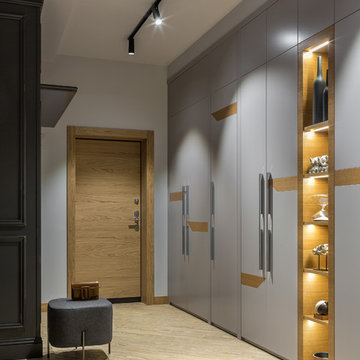
Большой вместительный шкаф, выполненный по авторским эскизам архитектора проекта, дает возможность хозяину квартиры не заботиться о хранении вещей - все от мелочей до сезонной одежды здесь. Вставки из натурального шпона и интегрированный стеллаж с подсветкой создают ритм и разряжают монотонность глухих фасадов шкафа.
-
Архитектор: Егоров Кирилл
Текстиль: Егорова Екатерина
Фотограф: Спиридонов Роман
Стилист: Шимкевич Евгения
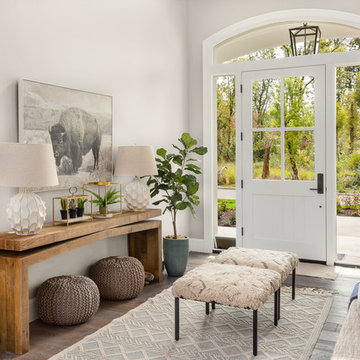
Classic entrance in Portland with beige walls, medium hardwood flooring, a single front door, a white front door, brown floors and feature lighting.
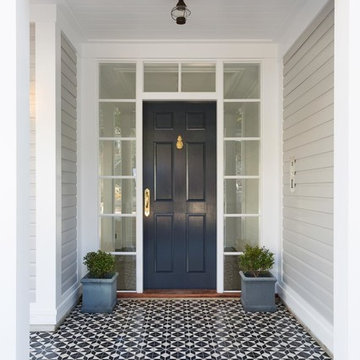
Traditional coastal Hamptons style home designed and built by Stritt Design and Construction. The front porch features a navy front door with glass sidelights, brass door hardware and a black and white patterned floor tile.

This home is full of clean lines, soft whites and grey, & lots of built-in pieces. Large entry area with message center, dual closets, custom bench with hooks and cubbies to keep organized. Living room fireplace with shiplap, custom mantel and cabinets, and white brick.
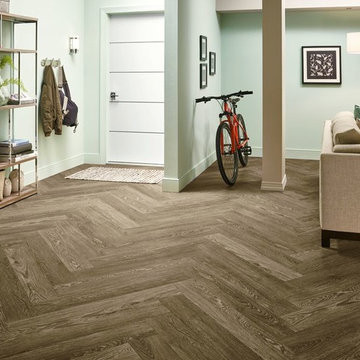
This is an example of a medium sized traditional front door in Wichita with blue walls, vinyl flooring, a single front door, a white front door and feature lighting.
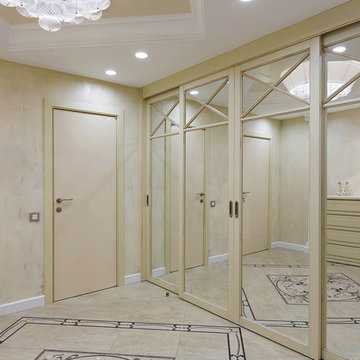
Иван Сорокин
Photo of a large eclectic foyer in Saint Petersburg with beige walls, ceramic flooring, a single front door, beige floors and feature lighting.
Photo of a large eclectic foyer in Saint Petersburg with beige walls, ceramic flooring, a single front door, beige floors and feature lighting.
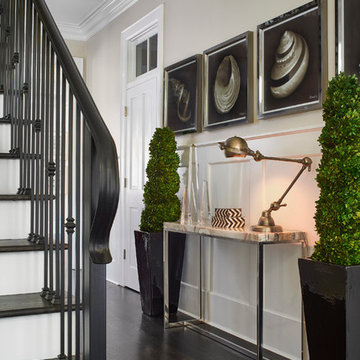
Foyer and entry hall with dark oak floors, custom iron stair railings, sepia toned photography, and large boxwood plants welcome you into the home.
Stephen Allen Photography
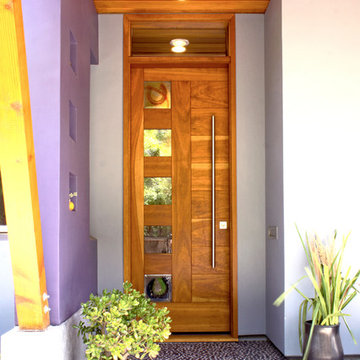
Photo: Hoi Ning Wong © 2014 Houzz
Architect: square three design studios
Interior designer: GoGo Creations
Builder: Clarum Homes
Inspiration for a contemporary front door in San Francisco with a single front door, a medium wood front door and feature lighting.
Inspiration for a contemporary front door in San Francisco with a single front door, a medium wood front door and feature lighting.
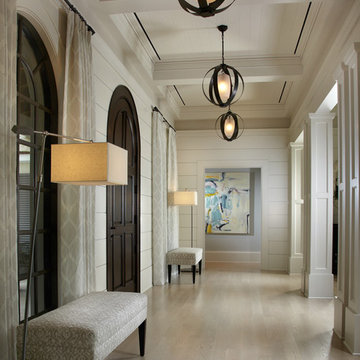
Pineapple House designers removed the wall that blocked the view front door to the pool and waterway in the back yard. They were able to place the proper supports and define the foyer hall with paired wooden columns. Armillary Pendant lights in aged iron with frosted glass light the entry.
Daniel Newcomb Photography
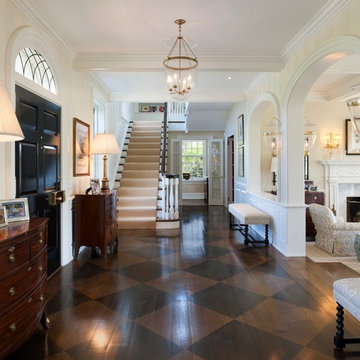
Tom Crane Photography
This is an example of a traditional foyer in Philadelphia with beige walls, painted wood flooring, a single front door, a black front door, brown floors and feature lighting.
This is an example of a traditional foyer in Philadelphia with beige walls, painted wood flooring, a single front door, a black front door, brown floors and feature lighting.

This stately Georgian home in West Newton Hill, Massachusetts was originally built in 1917 for John W. Weeks, a Boston financier who went on to become a U.S. Senator and U.S. Secretary of War. The home’s original architectural details include an elaborate 15-inch deep dentil soffit at the eaves, decorative leaded glass windows, custom marble windowsills, and a beautiful Monson slate roof. Although the owners loved the character of the original home, its formal layout did not suit the family’s lifestyle. The owners charged Meyer & Meyer with complete renovation of the home’s interior, including the design of two sympathetic additions. The first includes an office on the first floor with master bath above. The second and larger addition houses a family room, playroom, mudroom, and a three-car garage off of a new side entry.
Front exterior by Sam Gray. All others by Richard Mandelkorn.
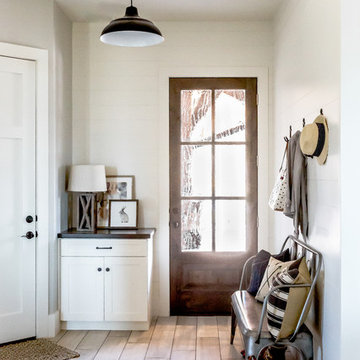
This is an example of a large rural boot room in Salt Lake City with white walls, a single front door, porcelain flooring, a white front door and feature lighting.
Entrance with a Single Front Door and Feature Lighting Ideas and Designs
3