Entrance with a Single Front Door and Feature Lighting Ideas and Designs
Refine by:
Budget
Sort by:Popular Today
81 - 100 of 1,148 photos
Item 1 of 3
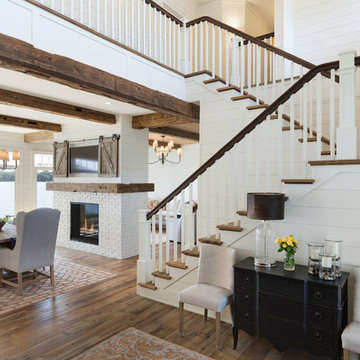
The Entire Main Level, Stairwell and Upper Level Hall are wrapped in Shiplap, Painted in Benjamin Moore White Dove. The Flooring, Beams, Mantel and Fireplace TV Doors are all reclaimed barnwood. The inset floor in the dining room is brick veneer. The Fireplace is brick on all sides. The lighting is by Visual Comfort. Photo by Spacecrafting
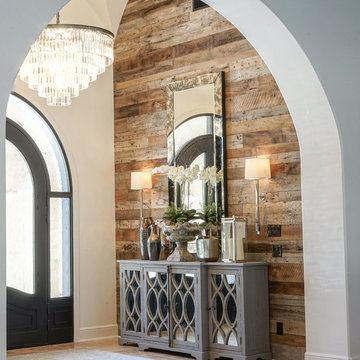
Classic foyer in Austin with beige walls, a single front door, a glass front door and feature lighting.
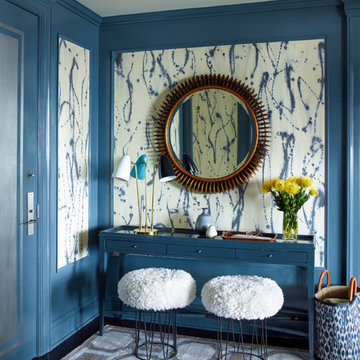
Eric Piaseki
Inspiration for a traditional foyer in New York with blue walls, dark hardwood flooring, a single front door, a blue front door and feature lighting.
Inspiration for a traditional foyer in New York with blue walls, dark hardwood flooring, a single front door, a blue front door and feature lighting.
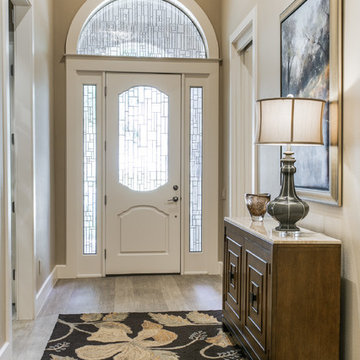
Medium sized contemporary front door in Dallas with beige walls, light hardwood flooring, a single front door, a white front door and feature lighting.
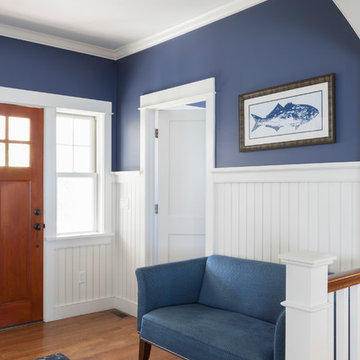
Photo by Yorgos Efthymiadis Photography
Design ideas for a medium sized beach style foyer in Boston with blue walls, medium hardwood flooring, a single front door, a medium wood front door, brown floors and feature lighting.
Design ideas for a medium sized beach style foyer in Boston with blue walls, medium hardwood flooring, a single front door, a medium wood front door, brown floors and feature lighting.
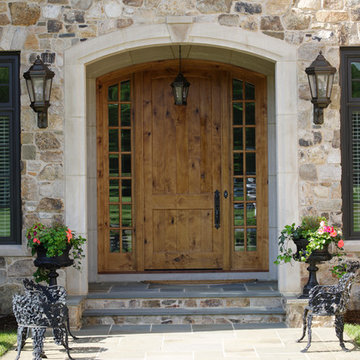
Kip Dawkins
This is an example of a traditional front door in Richmond with a single front door, a medium wood front door and feature lighting.
This is an example of a traditional front door in Richmond with a single front door, a medium wood front door and feature lighting.
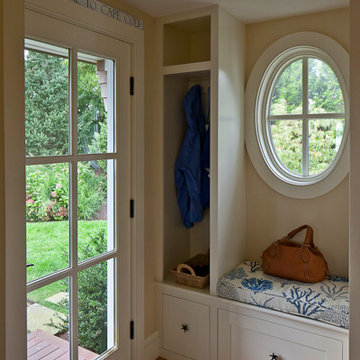
Photo Credits: Brian Vanden Brink
Medium sized coastal front door in Boston with beige walls, medium hardwood flooring, a single front door, a blue front door, brown floors and feature lighting.
Medium sized coastal front door in Boston with beige walls, medium hardwood flooring, a single front door, a blue front door, brown floors and feature lighting.
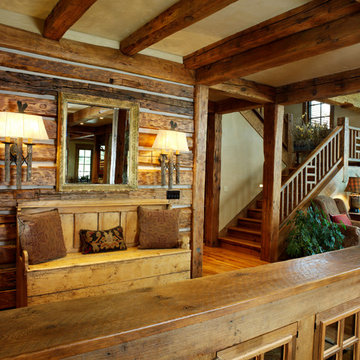
Welcome to the essential refined mountain rustic home: warm, homey, and sturdy. The house’s structure is genuine heavy timber framing, skillfully constructed with mortise and tenon joinery. Distressed beams and posts have been reclaimed from old American barns to enjoy a second life as they define varied, inviting spaces. Traditional carpentry is at its best in the great room’s exquisitely crafted wood trusses. Rugged Lodge is a retreat that’s hard to return from.
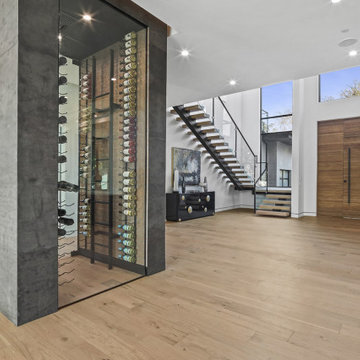
Photo of a large contemporary foyer in Los Angeles with white walls, light hardwood flooring, a single front door, a medium wood front door, beige floors, a vaulted ceiling and feature lighting.
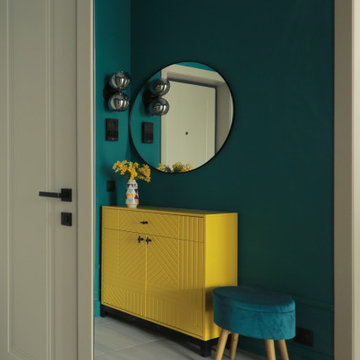
Яркая прихожая в современном стиле.
Small contemporary foyer in Moscow with green walls, porcelain flooring, a single front door, a grey front door, grey floors and feature lighting.
Small contemporary foyer in Moscow with green walls, porcelain flooring, a single front door, a grey front door, grey floors and feature lighting.

Medium sized traditional foyer in Indianapolis with white walls, light hardwood flooring, a single front door, a light wood front door, beige floors and feature lighting.
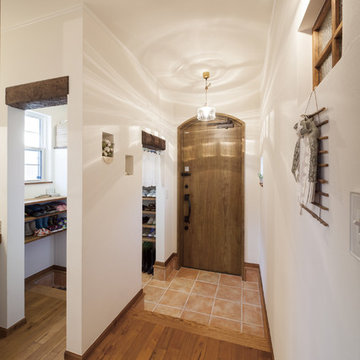
玄関には2方向から出入りできるシューズクローク。
格子付の飾り窓もあり女性に人気です。
Photo of a world-inspired hallway in Other with white walls, terracotta flooring, a single front door, a medium wood front door, orange floors and feature lighting.
Photo of a world-inspired hallway in Other with white walls, terracotta flooring, a single front door, a medium wood front door, orange floors and feature lighting.
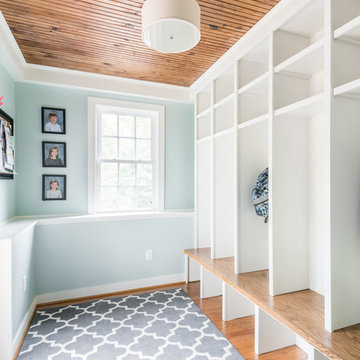
Photo: Eastman Creative
Design ideas for a boot room in Richmond with blue walls, medium hardwood flooring, a single front door, a white front door and feature lighting.
Design ideas for a boot room in Richmond with blue walls, medium hardwood flooring, a single front door, a white front door and feature lighting.
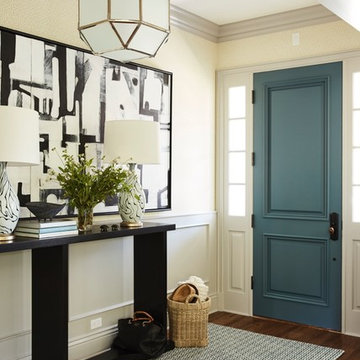
Photo of a classic front door in Los Angeles with beige walls, medium hardwood flooring, a single front door, a blue front door and feature lighting.
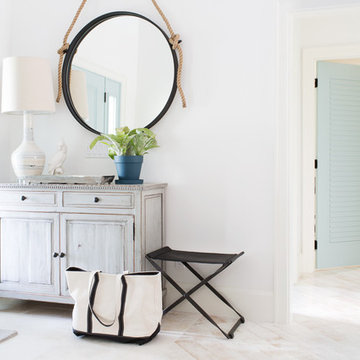
Michelle Peek Photography
Design ideas for a medium sized beach style foyer in Miami with white walls, light hardwood flooring, a single front door, a blue front door and feature lighting.
Design ideas for a medium sized beach style foyer in Miami with white walls, light hardwood flooring, a single front door, a blue front door and feature lighting.
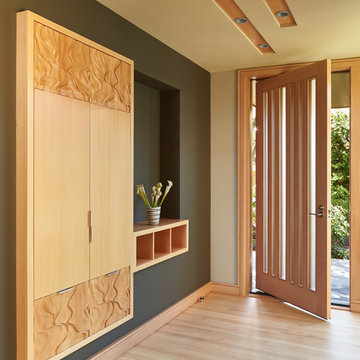
The front entry features CNC milled custom beech cabinets, an open display shelf, and a custom wood/glass front door.
Photo: Benjamin Benschneider
This is an example of a medium sized modern hallway in Seattle with light hardwood flooring, a single front door, a medium wood front door and feature lighting.
This is an example of a medium sized modern hallway in Seattle with light hardwood flooring, a single front door, a medium wood front door and feature lighting.

When Cummings Architects first met with the owners of this understated country farmhouse, the building’s layout and design was an incoherent jumble. The original bones of the building were almost unrecognizable. All of the original windows, doors, flooring, and trims – even the country kitchen – had been removed. Mathew and his team began a thorough design discovery process to find the design solution that would enable them to breathe life back into the old farmhouse in a way that acknowledged the building’s venerable history while also providing for a modern living by a growing family.
The redesign included the addition of a new eat-in kitchen, bedrooms, bathrooms, wrap around porch, and stone fireplaces. To begin the transforming restoration, the team designed a generous, twenty-four square foot kitchen addition with custom, farmers-style cabinetry and timber framing. The team walked the homeowners through each detail the cabinetry layout, materials, and finishes. Salvaged materials were used and authentic craftsmanship lent a sense of place and history to the fabric of the space.
The new master suite included a cathedral ceiling showcasing beautifully worn salvaged timbers. The team continued with the farm theme, using sliding barn doors to separate the custom-designed master bath and closet. The new second-floor hallway features a bold, red floor while new transoms in each bedroom let in plenty of light. A summer stair, detailed and crafted with authentic details, was added for additional access and charm.
Finally, a welcoming farmer’s porch wraps around the side entry, connecting to the rear yard via a gracefully engineered grade. This large outdoor space provides seating for large groups of people to visit and dine next to the beautiful outdoor landscape and the new exterior stone fireplace.
Though it had temporarily lost its identity, with the help of the team at Cummings Architects, this lovely farmhouse has regained not only its former charm but also a new life through beautifully integrated modern features designed for today’s family.
Photo by Eric Roth
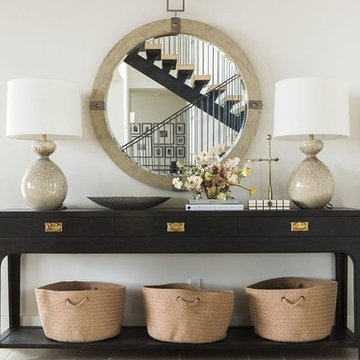
Shop the Look, See the Photo Tour here: https://www.studio-mcgee.com/studioblog/2017/4/24/promontory-project-great-room-kitchen?rq=Promontory%20Project%3A
Watch the Webisode: https://www.studio-mcgee.com/studioblog/2017/4/21/promontory-project-webisode?rq=Promontory%20Project%3A
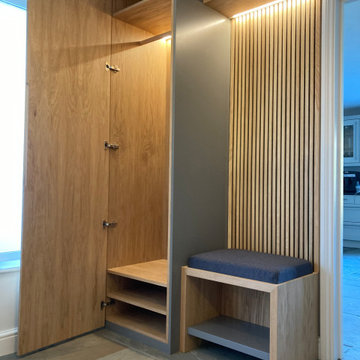
A modern floor and ceiling coat and shoe storage cupboard together with bench and top shelf. All set to a backdrop of oak slats and a Farrow and Ball Moles Breath grey side panel, with built in LED lighting.
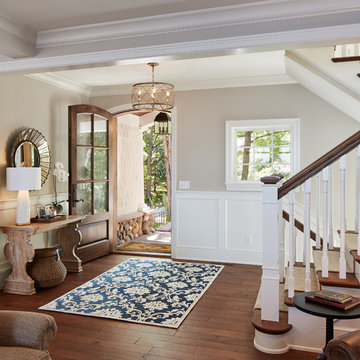
Foyer
Design ideas for a classic foyer in Minneapolis with beige walls, medium hardwood flooring, a single front door, a medium wood front door, brown floors and feature lighting.
Design ideas for a classic foyer in Minneapolis with beige walls, medium hardwood flooring, a single front door, a medium wood front door, brown floors and feature lighting.
Entrance with a Single Front Door and Feature Lighting Ideas and Designs
5