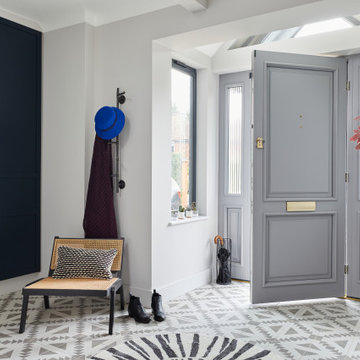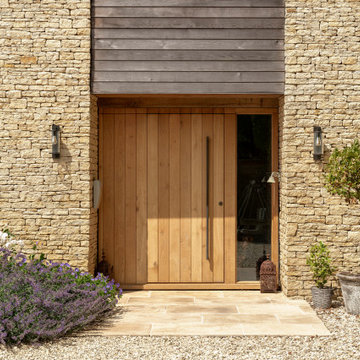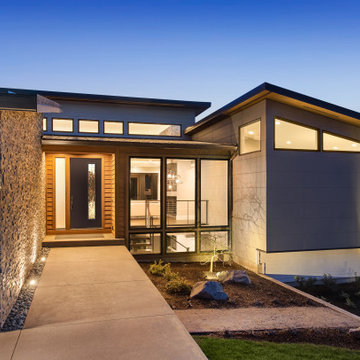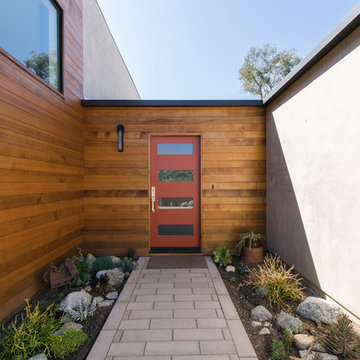Entrance with a Sliding Front Door and a Single Front Door Ideas and Designs
Refine by:
Budget
Sort by:Popular Today
1 - 20 of 68,995 photos
Item 1 of 3

Photo of a farmhouse foyer in Gloucestershire with beige walls, dark hardwood flooring, a single front door, a white front door and brown floors.

Design ideas for a traditional entrance in London with grey walls, a single front door, a black front door, multi-coloured floors, wainscoting and a dado rail.

Contemporary boot room in London with blue walls, a single front door, a glass front door and grey floors.

Photo of a classic foyer in Surrey with white walls, a single front door and a grey front door.

Nestled into a hillside, this timber-framed family home enjoys uninterrupted views out across the countryside of the North Downs. A newly built property, it is an elegant fusion of traditional crafts and materials with contemporary design.
Our clients had a vision for a modern sustainable house with practical yet beautiful interiors, a home with character that quietly celebrates the details. For example, where uniformity might have prevailed, over 1000 handmade pegs were used in the construction of the timber frame.
The building consists of three interlinked structures enclosed by a flint wall. The house takes inspiration from the local vernacular, with flint, black timber, clay tiles and roof pitches referencing the historic buildings in the area.
The structure was manufactured offsite using highly insulated preassembled panels sourced from sustainably managed forests. Once assembled onsite, walls were finished with natural clay plaster for a calming indoor living environment.
Timber is a constant presence throughout the house. At the heart of the building is a green oak timber-framed barn that creates a warm and inviting hub that seamlessly connects the living, kitchen and ancillary spaces. Daylight filters through the intricate timber framework, softly illuminating the clay plaster walls.
Along the south-facing wall floor-to-ceiling glass panels provide sweeping views of the landscape and open on to the terrace.
A second barn-like volume staggered half a level below the main living area is home to additional living space, a study, gym and the bedrooms.
The house was designed to be entirely off-grid for short periods if required, with the inclusion of Tesla powerpack batteries. Alongside underfloor heating throughout, a mechanical heat recovery system, LED lighting and home automation, the house is highly insulated, is zero VOC and plastic use was minimised on the project.
Outside, a rainwater harvesting system irrigates the garden and fields and woodland below the house have been rewilded.

Design ideas for a rural entrance in Wiltshire with a single front door and a medium wood front door.

Angle Eye Photography
Photo of a large traditional boot room in Philadelphia with brick flooring, grey walls, a single front door and a white front door.
Photo of a large traditional boot room in Philadelphia with brick flooring, grey walls, a single front door and a white front door.

Built by Highland Custom Homes
Medium sized traditional hallway in Salt Lake City with medium hardwood flooring, beige walls, a single front door, a blue front door and beige floors.
Medium sized traditional hallway in Salt Lake City with medium hardwood flooring, beige walls, a single front door, a blue front door and beige floors.

If you're looking to enhance your modern style, a modern door is key. This Belleville door with a Sidelite and Chord Glass is what you see here, would you go for this modern door or one of our other exterior doors?
Check out more modern doors here:
elandelwoodproducts.com/landing-pages/modern-doors

Design ideas for a large classic boot room in Minneapolis with a single front door, a white front door and grey floors.

Rear foyer entry
Photography: Stacy Zarin Goldberg Photography; Interior Design: Kristin Try Interiors; Builder: Harry Braswell, Inc.
This is an example of a coastal hallway in DC Metro with beige walls, a single front door, a glass front door and black floors.
This is an example of a coastal hallway in DC Metro with beige walls, a single front door, a glass front door and black floors.

Inspiration for a medium sized farmhouse foyer in Boise with white walls, light hardwood flooring, a single front door, a white front door and beige floors.

Christian J Anderson Photography
Design ideas for a medium sized modern foyer in Seattle with grey walls, a single front door, a dark wood front door, medium hardwood flooring, brown floors and feature lighting.
Design ideas for a medium sized modern foyer in Seattle with grey walls, a single front door, a dark wood front door, medium hardwood flooring, brown floors and feature lighting.

Medium sized classic foyer in Orange County with white walls, light hardwood flooring, a single front door, a white front door and feature lighting.

Design ideas for a classic front door in Dallas with a single front door and a grey front door.

Medium sized contemporary front door in Los Angeles with grey walls, a single front door and a red front door.

We designed this built in bench with shoe storage drawers, a shelf above and high and low hooks for adults and kids.
Photos: David Hiser
Inspiration for a small classic boot room in Portland with multi-coloured walls, a single front door, a glass front door and feature lighting.
Inspiration for a small classic boot room in Portland with multi-coloured walls, a single front door, a glass front door and feature lighting.

Tom Crane - Tom Crane photography
Photo of a medium sized classic foyer in New York with blue walls, light hardwood flooring, a single front door, a white front door and beige floors.
Photo of a medium sized classic foyer in New York with blue walls, light hardwood flooring, a single front door, a white front door and beige floors.

We laid mosaic floor tiles in the hallway of this Isle of Wight holiday home, redecorated, changed the ironmongery & added panelling and bench seats.
Inspiration for a large classic vestibule in Other with grey walls, ceramic flooring, a single front door, a blue front door, multi-coloured floors and panelled walls.
Inspiration for a large classic vestibule in Other with grey walls, ceramic flooring, a single front door, a blue front door, multi-coloured floors and panelled walls.

This warm and inviting mudroom with entry from the garage is the inspiration you need for your next custom home build. The walk-in closet to the left holds enough space for shoes, coats and other storage items for the entire year-round, while the white oak custom storage benches and compartments in the entry make for an organized and clutter free space for your daily out-the-door items. The built-in-mirror and table-top area is perfect for one last look as you head out the door, or the perfect place to set your keys as you look to spend the rest of your night in.
Entrance with a Sliding Front Door and a Single Front Door Ideas and Designs
1