Entrance with a White Front Door and Panelled Walls Ideas and Designs
Refine by:
Budget
Sort by:Popular Today
21 - 40 of 159 photos
Item 1 of 3
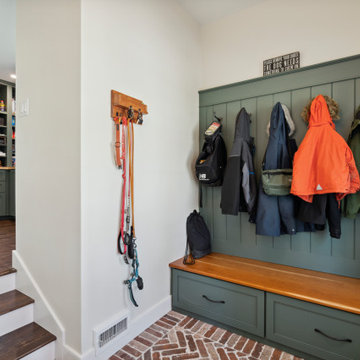
These clients reached out to Hillcrest Construction when their family began out-growing their Phoenixville-area home. Through a comprehensive design phase, opportunities to add square footage were identified along with a reorganization of the typical traffic flow throughout the house.
All household traffic into the hastily-designed, existing family room bump-out addition was funneled through a 3’ berth within the kitchen making meal prep and other kitchen activities somewhat similar to a shift at a PA turnpike toll booth. In the existing bump-out addition, the family room was relatively tight and the dining room barely fit the 6-person dining table. Access to the backyard was somewhat obstructed by the necessary furniture and the kitchen alone didn’t satisfy storage needs beyond a quick trip to the grocery store. The home’s existing front door was the only front entrance, and without a foyer or mudroom, the front formal room often doubled as a drop-zone for groceries, bookbags, and other on-the-go items.
Hillcrest Construction designed a remedy to both address the function and flow issues along with adding square footage via a 150 sq ft addition to the family room and converting the garage into a mudroom entry and walk-through pantry.
-
The project’s addition was not especially large but was able to facilitate a new pathway to the home’s rear family room. The existing brick wall at the bottom of the second-floor staircase was opened up and created a new, natural flow from the second-floor bedrooms to the front formal room, and into the rear family hang-out space- all without having to cut through the often busy kitchen. The dining room area was relocated to remove it from the pathway to the door to the backyard. Additionally, free and clear access to the rear yard was established for both two-legged and four-legged friends.
The existing chunky slider door was removed and in its place was fabricated and installed a custom centerpiece that included a new gas fireplace insert with custom brick surround, two side towers for display items and choice vinyl, and two base cabinets with metal-grated doors to house a subwoofer, wifi equipment, and other stow-away items. The black walnut countertops and mantle pop from the white cabinetry, and the wall-mounted TV with soundbar complete the central A/V hub. The custom cabs and tops were designed and built at Hillcrest’s custom shop.
The farmhouse appeal was completed with distressed engineered hardwood floors and craftsman-style window and door trim throughout.
-
Another major component of the project was the conversion of the garage into a pantry+mudroom+everyday entry.
The clients had used their smallish garage for storage of outdoor yard and recreational equipment. With those storage needs being addressed at the exterior, the space was transformed into a custom pantry and mudroom. The floor level within the space was raised to meet the rest of the house and insulated appropriately. A newly installed pocket door divided the dining room area from the designed-to-spec pantry/beverage center. The pantry was designed to house dry storage, cleaning supplies, and dry bar supplies when the cleaning and shopping are complete. A window seat with doggie supply storage below was worked into the design to accommodate the existing elevation of the original garage window.
A coat closet and a small set of steps divide the pantry from the mudroom entry. The mudroom entry is marked with a striking combo of the herringbone thin-brick flooring and a custom hutch. Kids returning home from school have a designated spot to hang their coats and bookbags with two deep drawers for shoes. A custom cherry bench top adds a punctuation of warmth. The entry door and window replaced the old overhead garage doors to create the daily-used informal entry off the driveway.
With the house being such a favorable area, and the clients not looking to pull up roots, Hillcrest Construction facilitated a collaborative experience and comprehensive plan to change the house for the better and make it a home to grow within.
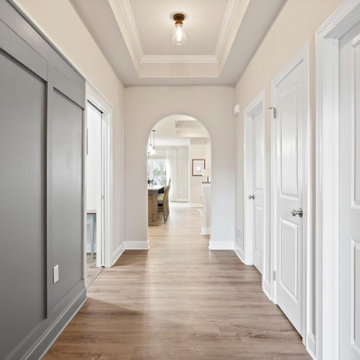
Photo of a medium sized foyer in New York with green walls, vinyl flooring, a single front door, a white front door, brown floors, a drop ceiling and panelled walls.
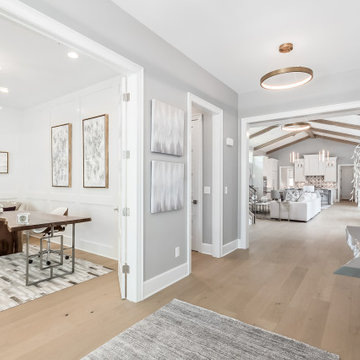
gold pendant chandeliers, live edge modern grey stained console table, wall paneling, custom artwork,
Inspiration for a large modern foyer in Columbus with grey walls, light hardwood flooring, a white front door, beige floors and panelled walls.
Inspiration for a large modern foyer in Columbus with grey walls, light hardwood flooring, a white front door, beige floors and panelled walls.

Expansive farmhouse foyer in Milan with beige walls, medium hardwood flooring, a sliding front door, a white front door, brown floors, a drop ceiling and panelled walls.

Floor junction detail between oak chevron floor and concrete floor finish
Design ideas for a medium sized contemporary hallway in London with white walls, light hardwood flooring, a single front door, a white front door, beige floors, a drop ceiling, panelled walls and feature lighting.
Design ideas for a medium sized contemporary hallway in London with white walls, light hardwood flooring, a single front door, a white front door, beige floors, a drop ceiling, panelled walls and feature lighting.
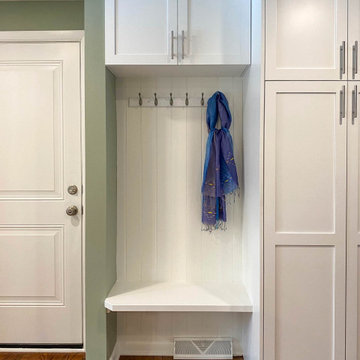
Mudroom area with built-in seating nook flanked by closets. The door to the garage was relocated to enlarge the kitchen and allow for a more convenient use of the space.
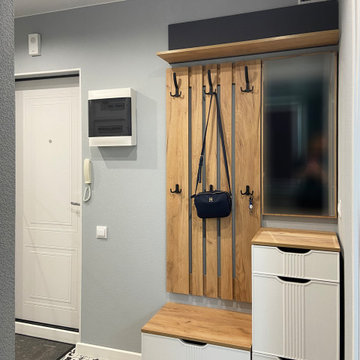
Photo of a contemporary front door in Saint Petersburg with grey walls, ceramic flooring, a single front door, a white front door and panelled walls.
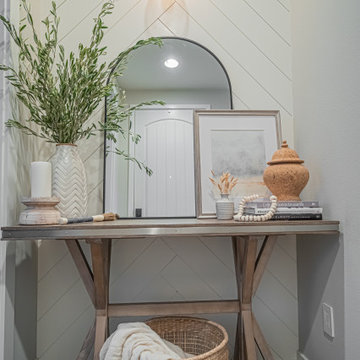
Chevron wall paneling accented by brushed nickel, brass and glass wall sconce. The entry table layered with art, mirror, greenery, blanket basket and more makes for lots of textural visual interest.
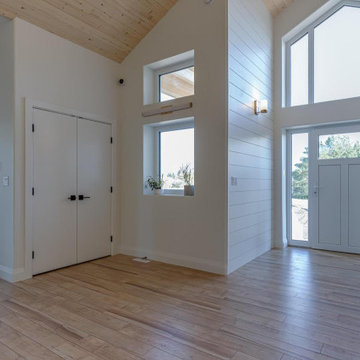
Inspiration for a medium sized country foyer in Other with white walls, light hardwood flooring, a single front door, a white front door, beige floors, a wood ceiling and panelled walls.
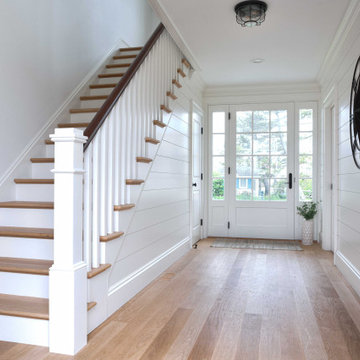
A wide hallway greets you as you enter this oceanside family retreat through the Marvin wooden three-quarters glass entry door with three-quarters glass side lights.
The hallway is lined with nickel gap accent walls, which draw the eye to the staircase and its custom newel post.
The white oak floor and stair treads have a water based stain in a natural matte finish.
Lighting by Connecticut Lighting Centers.
Architect: Andrew Reck, Oak Hill Architects
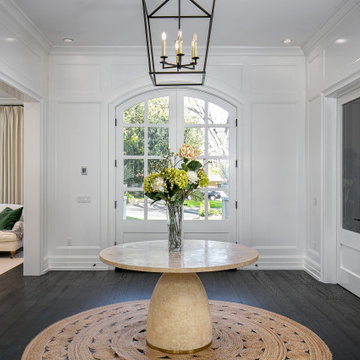
Photo of a traditional front door in Los Angeles with white walls, dark hardwood flooring, a double front door, a white front door, brown floors and panelled walls.
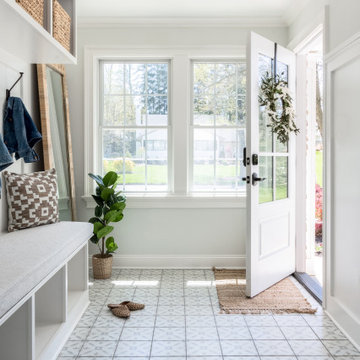
Who wouldn't love to come home to this bright and beautiful mudroom space?! The drop zone of all drop zones, this custom built mudroom creates a functional yet beautiful space the whole family can enjoy!
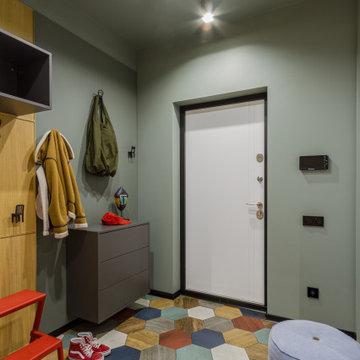
This is an example of a medium sized scandi front door in Other with green walls, ceramic flooring, a single front door, a white front door and panelled walls.
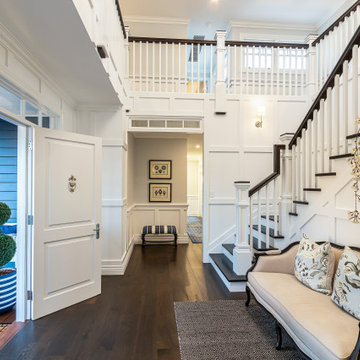
Photo of a traditional foyer in Brisbane with white walls, dark hardwood flooring, a single front door, a white front door, brown floors and panelled walls.
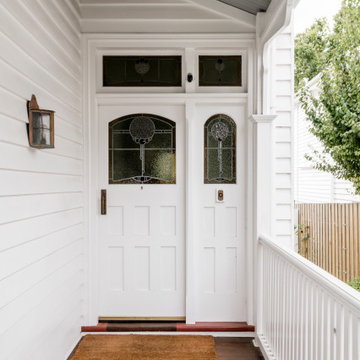
The entry to this home is a heritage front door with patterned glass. A covered deck/verandah leads up to the white door with railing.
Medium sized front door in Geelong with white walls, medium hardwood flooring, a single front door, a white front door, brown floors and panelled walls.
Medium sized front door in Geelong with white walls, medium hardwood flooring, a single front door, a white front door, brown floors and panelled walls.
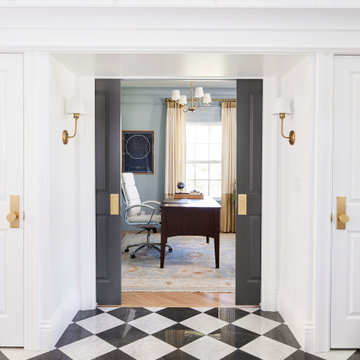
Large classic foyer in Salt Lake City with blue walls, porcelain flooring, a double front door, a white front door and panelled walls.
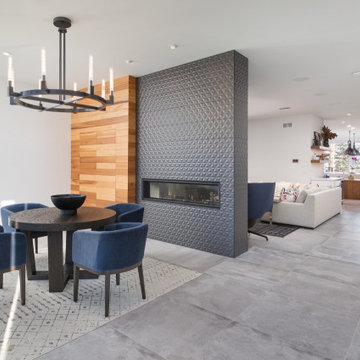
The entry foyer hides a closet within the wooden wall while the fireplace greets guests and invites them into this modern main living area.
Photos: Reel Tour Media

We love this grand entryway featuring wood floors, vaulted ceilings, and custom molding & millwork!
Design ideas for an expansive vintage foyer in Phoenix with white walls, dark hardwood flooring, a double front door, a white front door, multi-coloured floors, a coffered ceiling and panelled walls.
Design ideas for an expansive vintage foyer in Phoenix with white walls, dark hardwood flooring, a double front door, a white front door, multi-coloured floors, a coffered ceiling and panelled walls.
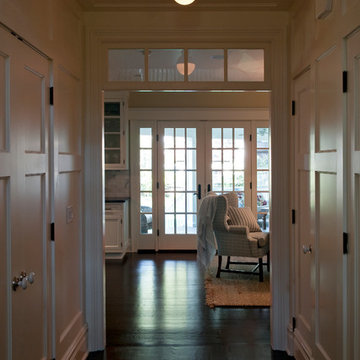
Inspiration for a medium sized farmhouse boot room in New York with blue walls, brick flooring, a white front door, black floors and panelled walls.
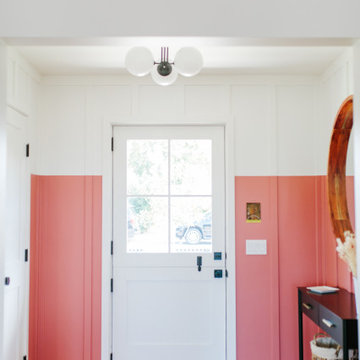
This is an example of a small nautical boot room in San Diego with pink walls, light hardwood flooring, a stable front door, a white front door, beige floors and panelled walls.
Entrance with a White Front Door and Panelled Walls Ideas and Designs
2